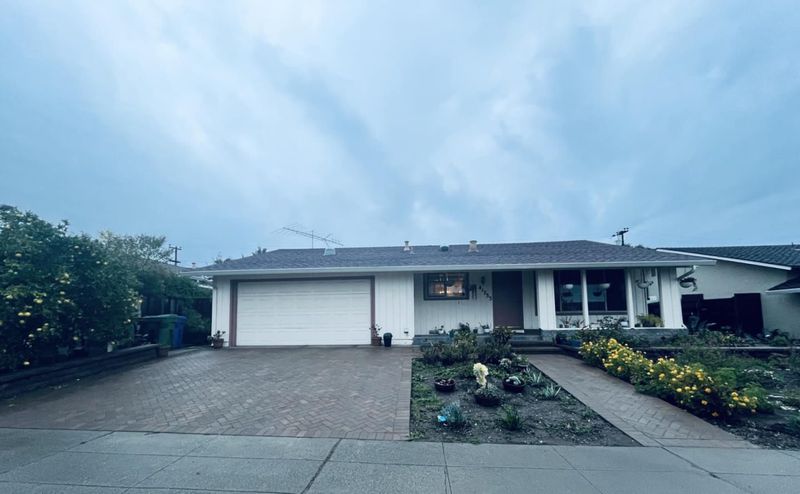
$2,428,888
2,178
SQ FT
$1,115
SQ/FT
41733 Higgins Way
@ Chadbourne Dr - 3700 - Fremont, Fremont
- 4 Bed
- 2 Bath
- 4 Park
- 2,178 sqft
- FREMONT
-

Welcome to 41733 Higgins Way, a beautifully updated home located in one of Fremont's most desirable neighborhoods, served by the top-rated Mission San Jose School District. This light-filled residence blends comfort, style, and an unbeatable location. Step inside to find an inviting living space with an open flow, and thoughtfully designed finishes perfect for modern living. The kitchen offers ample cabinetry and a functional layout ideal for everyday cooking or hosting family gatherings. Spacious bedrooms provide peaceful retreats, while two bathrooms add to the convenience for the family. Outside, enjoy a private backyard thats perfect for relaxing, gardening, or entertaining. The neighborhoods serene setting offers a sense of calm while still being close to everything Fremont has to offer. You are also minutes from Mission Peak trails, historic Mission San Jose, Lake Elizabeth & Central Park, Fremont BART, shopping and dining, and convenient access to 680 and 880 for an easy Silicon Valley commute. Ideal for families and professionals alike, this home offers the rare opportunity to live in a highly sought-after community known for safety, natural beauty, and world-class education. A Fremont gem in an exceptional location, move in and enjoy the best of Mission living.
- Days on Market
- 3 days
- Current Status
- Active
- Original Price
- $2,428,888
- List Price
- $2,428,888
- On Market Date
- Nov 14, 2025
- Property Type
- Single Family Home
- Area
- 3700 - Fremont
- Zip Code
- 94539
- MLS ID
- ML82027588
- APN
- 525-0237-106
- Year Built
- 1960
- Stories in Building
- 1
- Possession
- Unavailable
- Data Source
- MLSL
- Origin MLS System
- MLSListings, Inc.
Joshua Chadbourne Elementary School
Public K-6 Elementary
Students: 734 Distance: 0.3mi
Mission Valley Elementary School
Public K-6 Elementary
Students: 670 Distance: 0.3mi
William Hopkins Junior High School
Public 7-8 Middle
Students: 1060 Distance: 0.6mi
Mission Hills Christian School
Private K-8 Elementary, Religious, Coed
Students: NA Distance: 0.7mi
Mission San Jose High School
Public 9-12 Secondary
Students: 2046 Distance: 0.7mi
John Gomes Elementary School
Public K-6 Elementary
Students: 746 Distance: 0.9mi
- Bed
- 4
- Bath
- 2
- Parking
- 4
- Attached Garage
- SQ FT
- 2,178
- SQ FT Source
- Unavailable
- Lot SQ FT
- 6,510.0
- Lot Acres
- 0.149449 Acres
- Kitchen
- Cooktop - Gas, Countertop - Granite, Dishwasher, Microwave, Oven - Electric, Refrigerator
- Cooling
- None
- Dining Room
- Dining Area
- Disclosures
- Natural Hazard Disclosure
- Family Room
- Separate Family Room
- Flooring
- Hardwood, Laminate
- Foundation
- Crawl Space
- Fire Place
- Family Room, Gas Burning
- Heating
- Central Forced Air
- Laundry
- In Garage
- Fee
- Unavailable
MLS and other Information regarding properties for sale as shown in Theo have been obtained from various sources such as sellers, public records, agents and other third parties. This information may relate to the condition of the property, permitted or unpermitted uses, zoning, square footage, lot size/acreage or other matters affecting value or desirability. Unless otherwise indicated in writing, neither brokers, agents nor Theo have verified, or will verify, such information. If any such information is important to buyer in determining whether to buy, the price to pay or intended use of the property, buyer is urged to conduct their own investigation with qualified professionals, satisfy themselves with respect to that information, and to rely solely on the results of that investigation.
School data provided by GreatSchools. School service boundaries are intended to be used as reference only. To verify enrollment eligibility for a property, contact the school directly.



