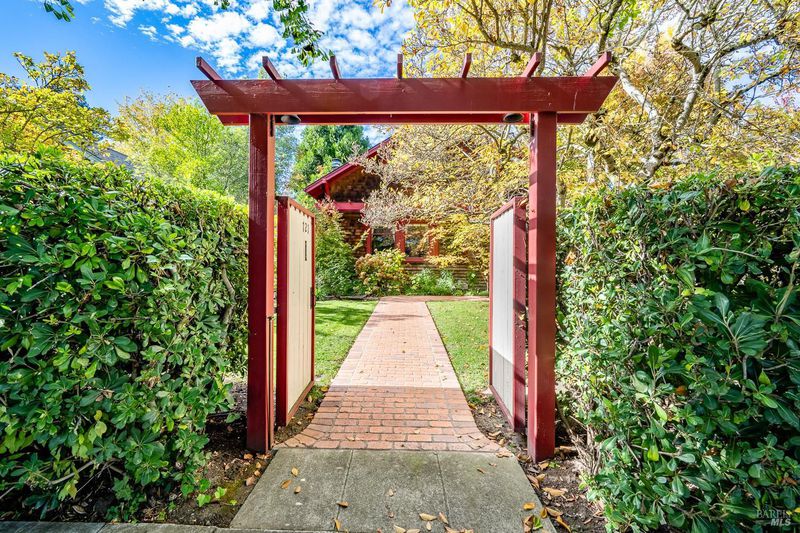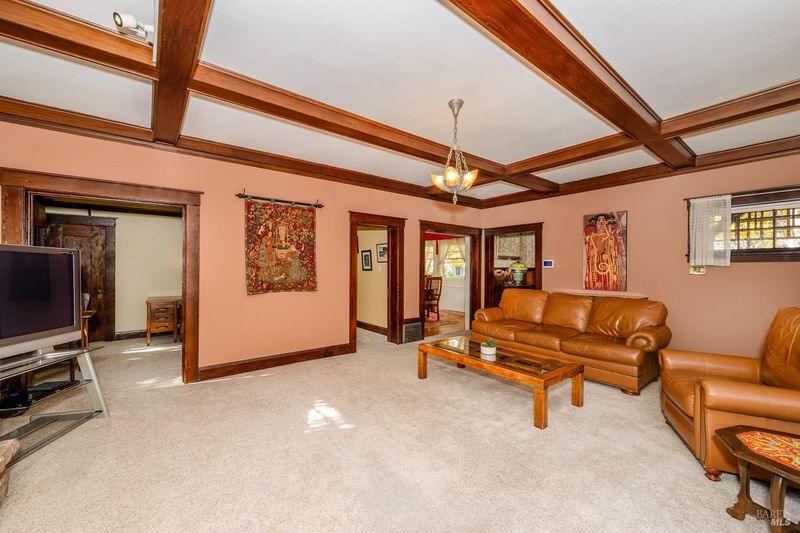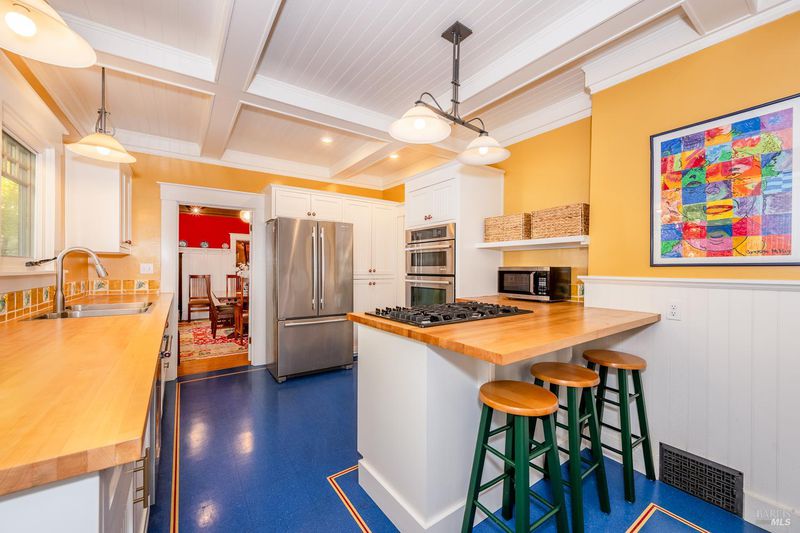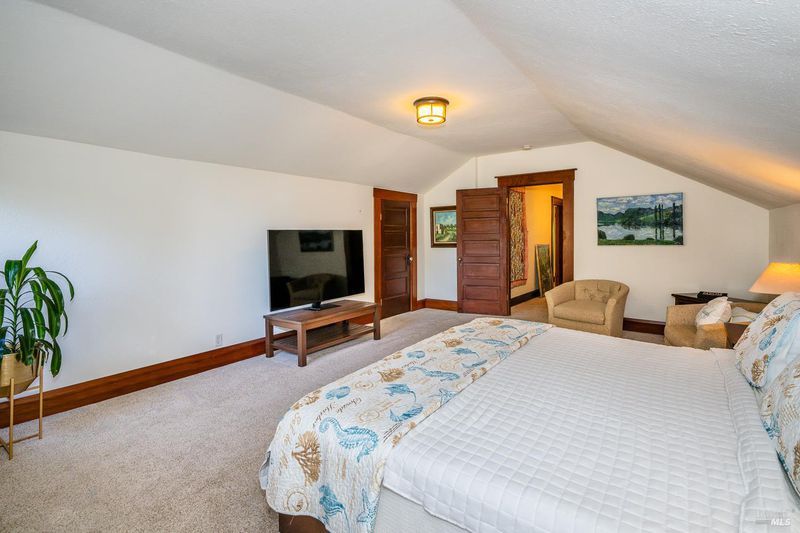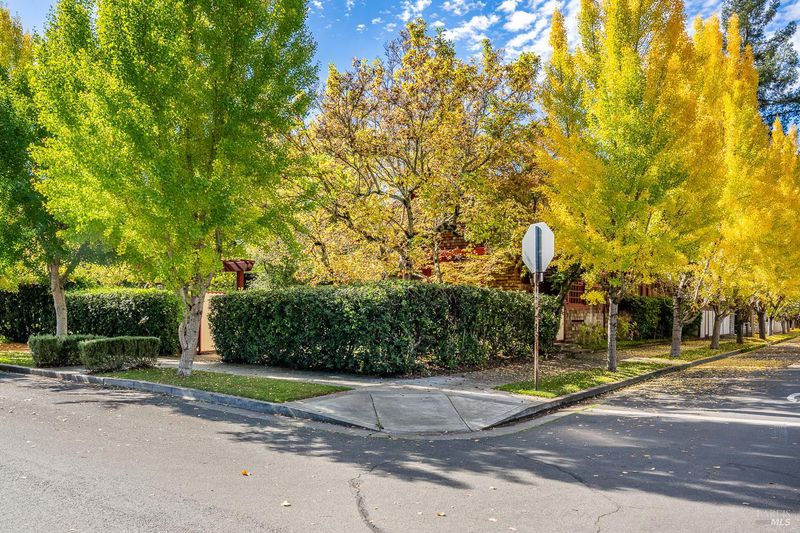
$1,499,000
3,000
SQ FT
$500
SQ/FT
721 Spring Street
@ 13th street - Santa Rosa-Northeast, Santa Rosa
- 4 Bed
- 2 Bath
- 4 Park
- 3,000 sqft
- Santa Rosa
-

Very special 1915 Craftsmen in the Historic McDonald District. This approx 3000 sq ft home with 4 bed and 2 bath built upon a corner 6,750 sq ft lot exudes period detail. Elegance not to be compared. Open beam ceilings in living room as well as the formal dining room. Built in cabinetry. Downstairs Primary Bedroom offers an option for a Primary bath. Updated bathrooms with stylish detail. Kitchen was updated with custom wood counters, cabinets, stainless steel appliances and flooring. Period style light fixtures, updated windows, Custom cabinets. There is wood flooring under carpet to bring back to the beauty it deserves, (condition unknown). Storage galore in upstairs closets. Finished 2 car garage, private front and back yards. Walking distance to restaurants and downtown.
- Days on Market
- 14 days
- Current Status
- Active
- Original Price
- $1,499,000
- List Price
- $1,499,000
- On Market Date
- Nov 8, 2025
- Property Type
- Single Family Residence
- Area
- Santa Rosa-Northeast
- Zip Code
- 95404
- MLS ID
- 325097070
- APN
- 180-670-048-000
- Year Built
- 1915
- Stories in Building
- Unavailable
- Possession
- Close Of Escrow
- Data Source
- BAREIS
- Origin MLS System
Proctor Terrace Elementary School
Public K-6 Elementary
Students: 410 Distance: 0.4mi
Santa Rosa Middle School
Public 7-8 Middle
Students: 548 Distance: 0.5mi
Covenant Christian Academy
Private 1-12 Religious, Nonprofit
Students: 31 Distance: 0.5mi
New Horizon School And Learning Center
Private 6-12 Special Education, Secondary, Coed
Students: 18 Distance: 0.5mi
Santa Rosa French-American Charter (Srfacs)
Charter K-6
Students: 465 Distance: 0.5mi
Greenhouse Academy
Private 9-12 All Male, Coed
Students: 6 Distance: 0.6mi
- Bed
- 4
- Bath
- 2
- Parking
- 4
- Detached, Garage Door Opener, Garage Facing Side
- SQ FT
- 3,000
- SQ FT Source
- Assessor Agent-Fill
- Lot SQ FT
- 6,752.0
- Lot Acres
- 0.155 Acres
- Kitchen
- Breakfast Area, Ceramic Counter, Pantry Cabinet, Wood Counter
- Cooling
- None
- Dining Room
- Formal Area
- Living Room
- Open Beam Ceiling
- Flooring
- Carpet, Tile, Wood
- Fire Place
- Living Room, Stone, Wood Burning
- Heating
- Central
- Laundry
- Ground Floor, Inside Area
- Upper Level
- Bedroom(s), Full Bath(s)
- Main Level
- Bedroom(s), Dining Room, Kitchen, Living Room, Primary Bedroom
- Possession
- Close Of Escrow
- Basement
- Partial
- Architectural Style
- Craftsman
- Fee
- $0
MLS and other Information regarding properties for sale as shown in Theo have been obtained from various sources such as sellers, public records, agents and other third parties. This information may relate to the condition of the property, permitted or unpermitted uses, zoning, square footage, lot size/acreage or other matters affecting value or desirability. Unless otherwise indicated in writing, neither brokers, agents nor Theo have verified, or will verify, such information. If any such information is important to buyer in determining whether to buy, the price to pay or intended use of the property, buyer is urged to conduct their own investigation with qualified professionals, satisfy themselves with respect to that information, and to rely solely on the results of that investigation.
School data provided by GreatSchools. School service boundaries are intended to be used as reference only. To verify enrollment eligibility for a property, contact the school directly.
