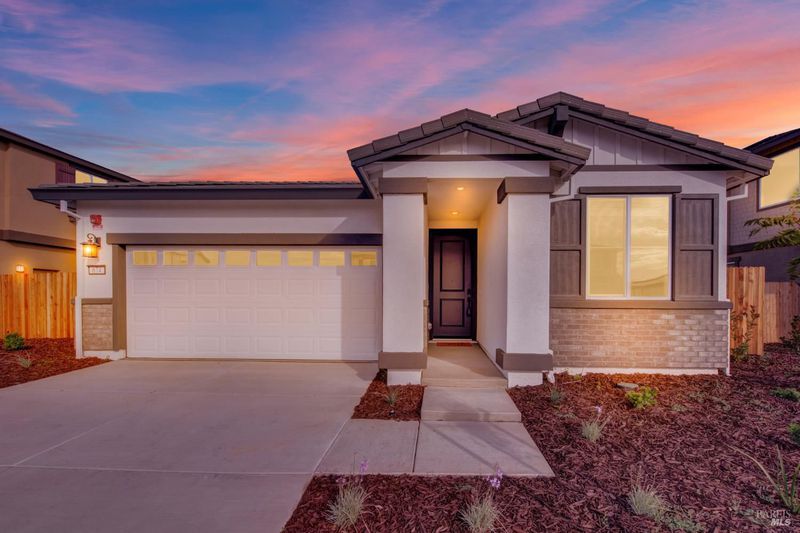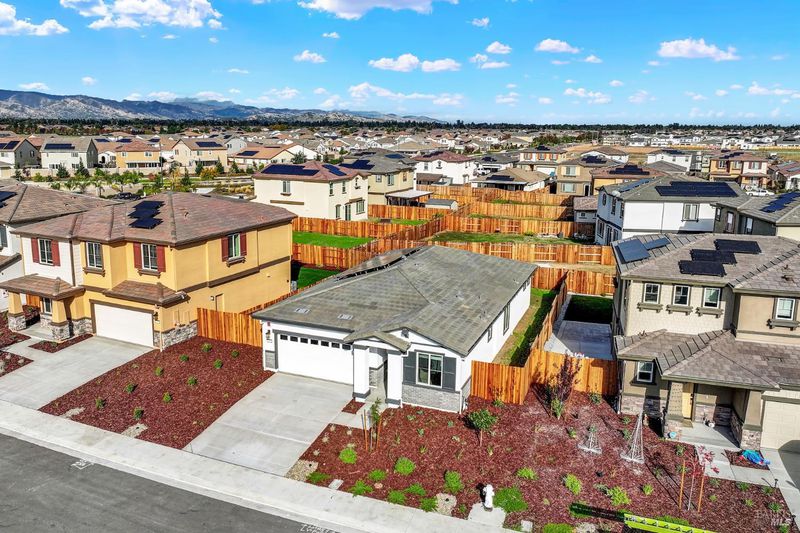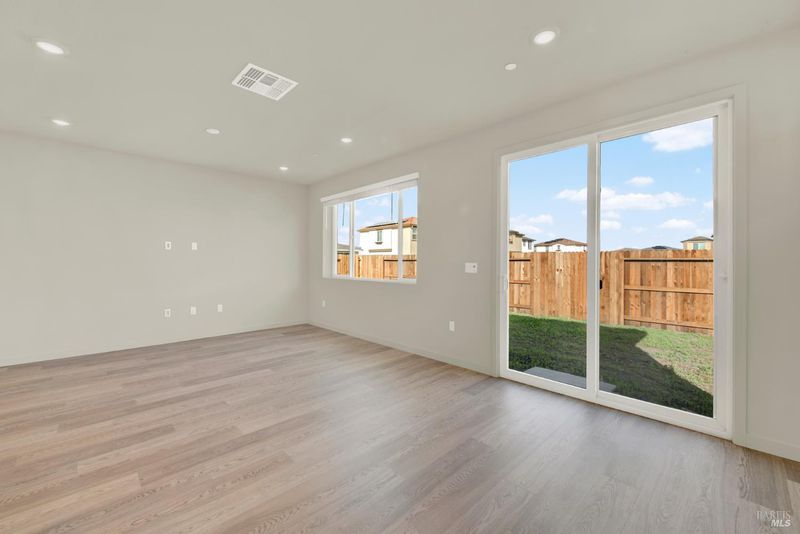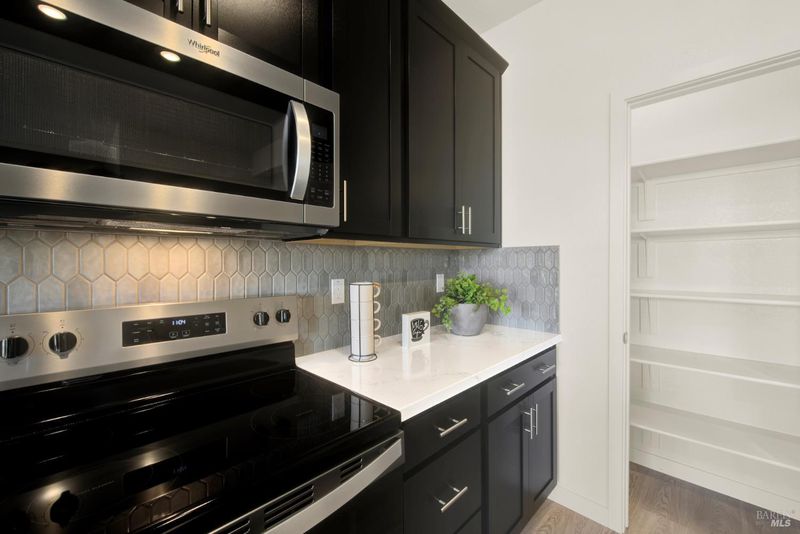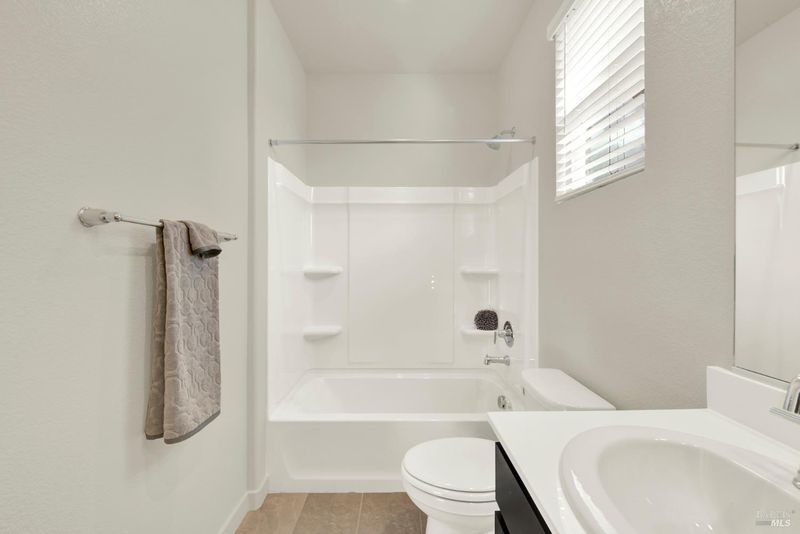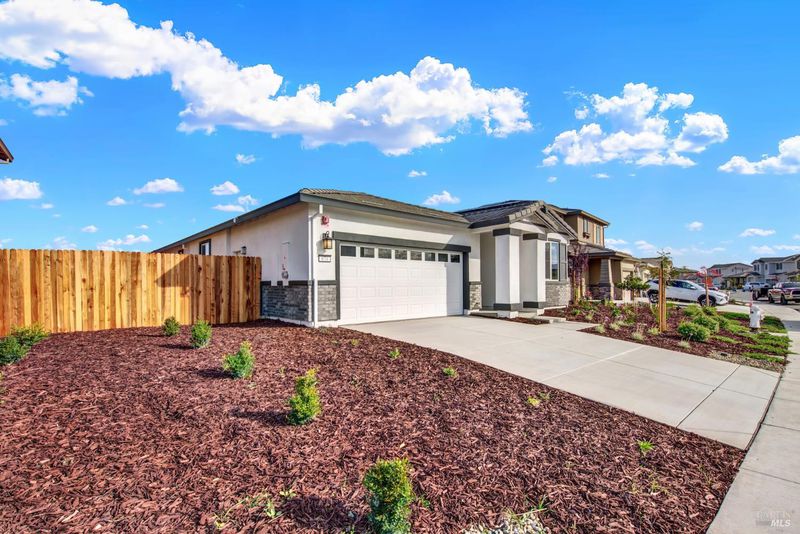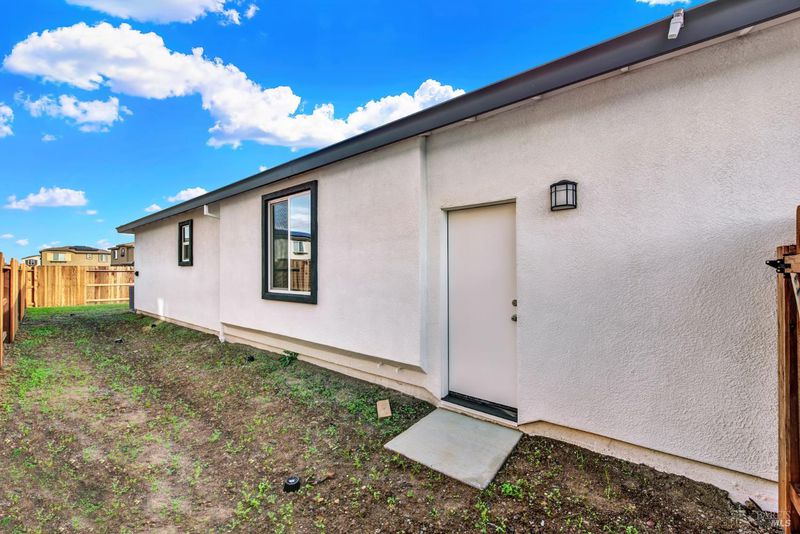
$649,000
1,612
SQ FT
$403
SQ/FT
674 Shefford Drive
@ Preston - Vacaville 4, Vacaville
- 4 Bed
- 2 Bath
- 4 Park
- 1,612 sqft
- Vacaville
-

Discover a dreamy blend of comfort and style in this beautiful single-story, four-bedroom home. See the pretty LUSH package inside! The flexible floor plan allows you to create the ideal space for your lifestyle whether that's a private guest suite, a quiet home office, or a hobby room. Entertain with ease in the open dining area, then unwind in the spacious great room just off the kitchenperfect for everyday living and hosting gatherings. The kitchen truly steals the spotlight with its large center island, cabinetry, modern backsplash, and pantry closet. This home features a more private backyard because of the way the homes are situated behind. Located in Vacaville's desirable Tramore Village at Vanden Meadows, you'll enjoy quick access to top restaurants, shopping, recreation, and entertainment. Spend sunny afternoons at Magnolia Park or explore the nearby outlets for some retail therapy. Part of the Travis Unified School District and minutes from TAFB, CMF, and HWY 80, this location offers excellent convenience for commuters and families alike. Every Meritage home is thoughtfully designed with innovative, energy efficient features to help reduce utility costsso you can spend more on the things you love. For over 40 years, Meritage has believed in Life. Built.
- Days on Market
- 6 days
- Current Status
- Active
- Original Price
- $649,000
- List Price
- $649,000
- On Market Date
- Nov 13, 2025
- Property Type
- Single Family Residence
- Area
- Vacaville 4
- Zip Code
- 95687
- MLS ID
- 325098133
- APN
- 0137-321-080
- Year Built
- 2025
- Stories in Building
- Unavailable
- Possession
- Close Of Escrow
- Data Source
- BAREIS
- Origin MLS System
F A I T H Christian Academy
Private 2, 4, 7, 9-12 Combined Elementary And Secondary, Religious, Coed
Students: NA Distance: 0.6mi
Cambridge Elementary School
Public K-6 Elementary, Yr Round
Students: 599 Distance: 1.1mi
Foxboro Elementary School
Public K-6 Elementary, Yr Round
Students: 697 Distance: 1.3mi
Sierra Vista K-8
Public K-8
Students: 584 Distance: 1.6mi
Jean Callison Elementary School
Public K-6 Elementary
Students: 705 Distance: 1.7mi
Ernest Kimme Charter Academy For Independent Learning
Charter K-12
Students: 193 Distance: 2.0mi
- Bed
- 4
- Bath
- 2
- Double Sinks, Shower Stall(s), Walk-In Closet, Window
- Parking
- 4
- Attached, Garage Facing Front
- SQ FT
- 1,612
- SQ FT Source
- Builder
- Lot SQ FT
- 5,001.0
- Lot Acres
- 0.1148 Acres
- Kitchen
- Breakfast Area, Island w/Sink, Pantry Closet
- Cooling
- Central
- Living Room
- Great Room
- Foundation
- Slab
- Heating
- Central
- Laundry
- Cabinets, Dryer Included, Inside Room, Washer Included
- Main Level
- Bedroom(s), Family Room, Full Bath(s), Garage, Kitchen, Primary Bedroom, Street Entrance
- Possession
- Close Of Escrow
- Architectural Style
- Traditional
- Fee
- $0
MLS and other Information regarding properties for sale as shown in Theo have been obtained from various sources such as sellers, public records, agents and other third parties. This information may relate to the condition of the property, permitted or unpermitted uses, zoning, square footage, lot size/acreage or other matters affecting value or desirability. Unless otherwise indicated in writing, neither brokers, agents nor Theo have verified, or will verify, such information. If any such information is important to buyer in determining whether to buy, the price to pay or intended use of the property, buyer is urged to conduct their own investigation with qualified professionals, satisfy themselves with respect to that information, and to rely solely on the results of that investigation.
School data provided by GreatSchools. School service boundaries are intended to be used as reference only. To verify enrollment eligibility for a property, contact the school directly.
