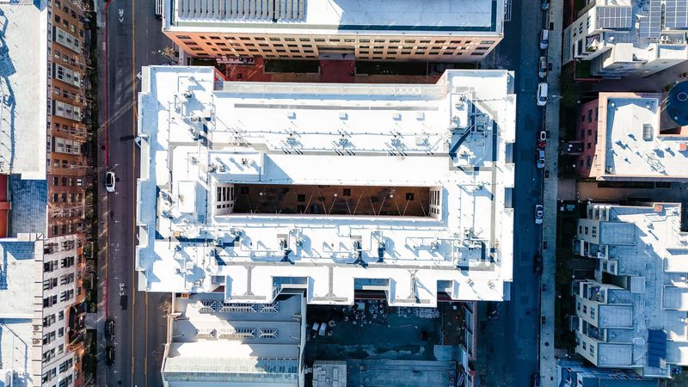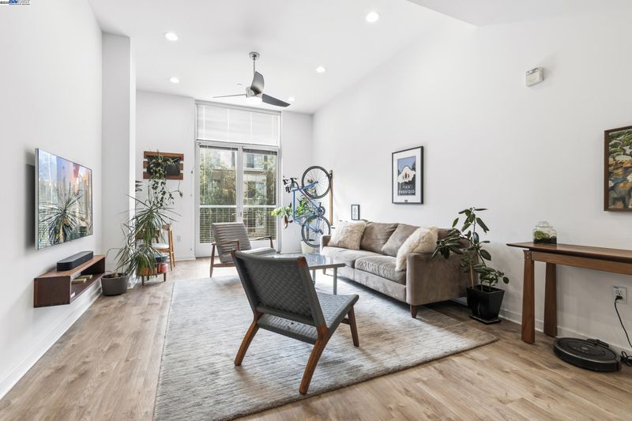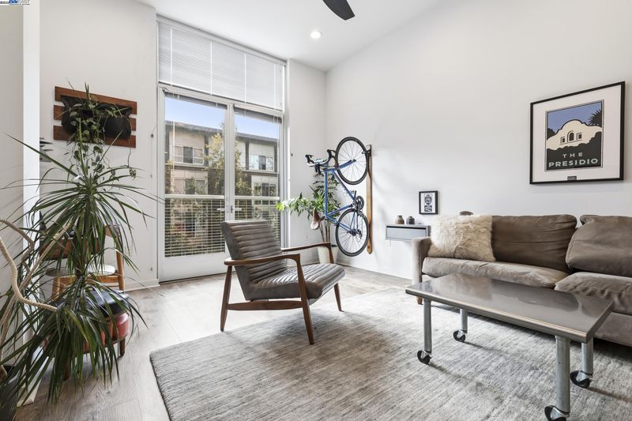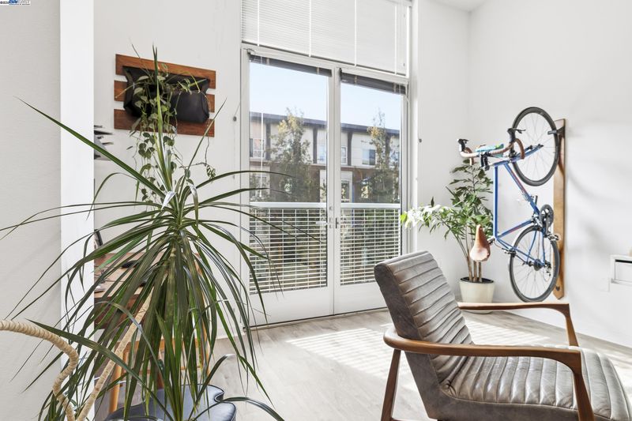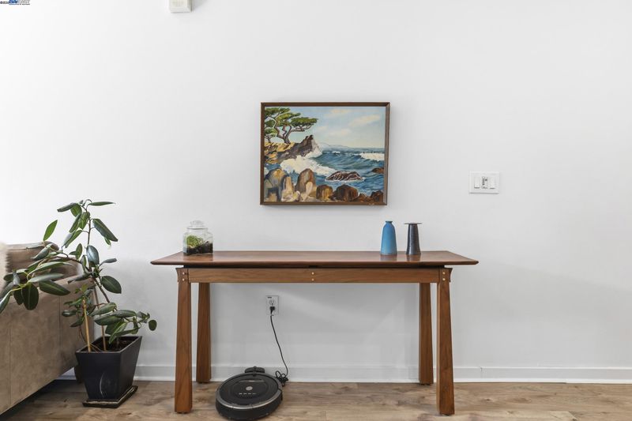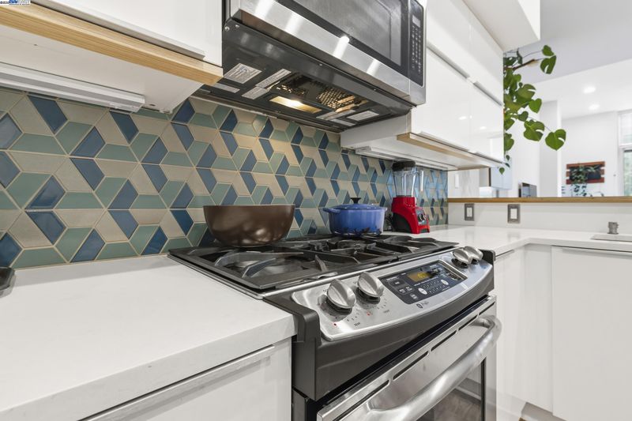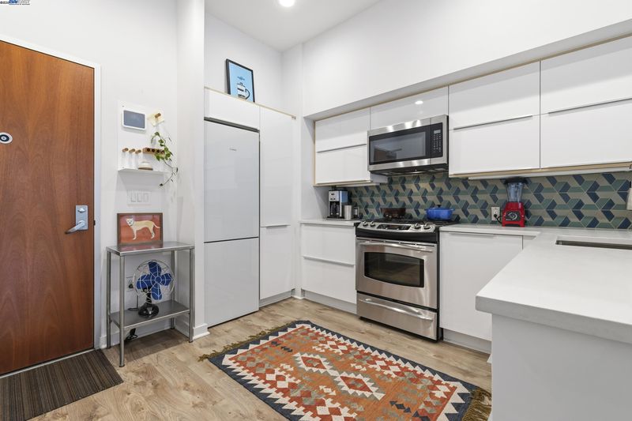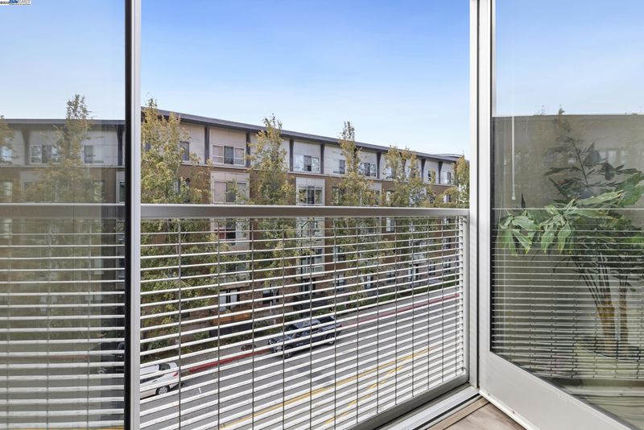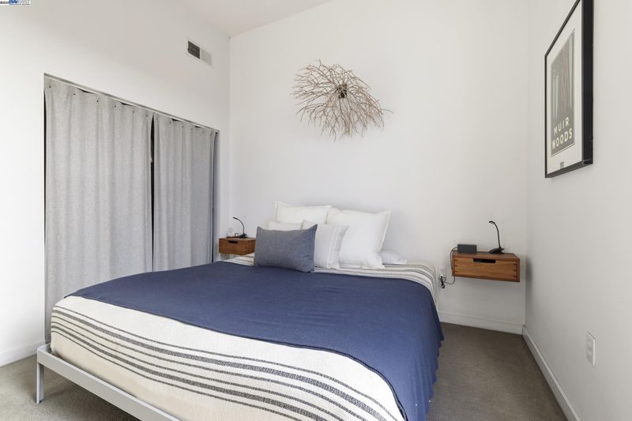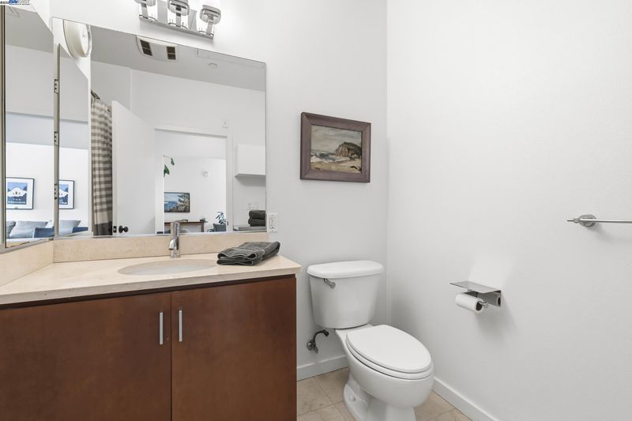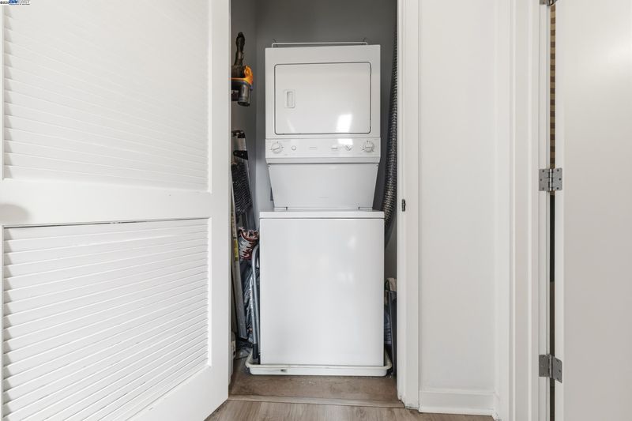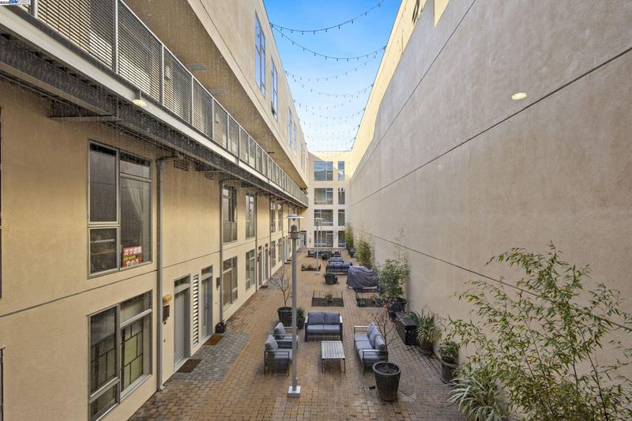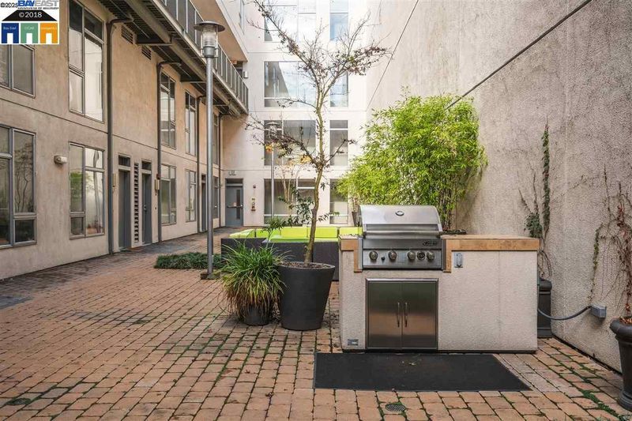
$429,000
724
SQ FT
$593
SQ/FT
630 Thomas L Berkley Way, #403
@ Telegraph - Uptown, Oakland
- 1 Bed
- 1 Bath
- 1 Park
- 724 sqft
- Oakland
-

-
Sat Nov 22, 11:00 am - 12:30 pm
Come be surprised at this lovely home! The tall ceilings make all the difference and the new, bright kitchen is fantastic!! Let’s tour!
-
Sun Nov 23, 11:00 am - 12:30 pm
Surprising home with so much light, bright space highlighted by the tall ceilings! Let’s tour!
Rare 4th floor condominium with 11 ft ceilings. Gives a whole new feeling to the space. Remodeled in 2019 with upgraded kitchen to include cabinets, backsplash, countertop, refrigerator, dishwasher, microwave and hightop counter. It is original and unexpected. Great light, beautiful upgraded laminate flooring, recessed lighting and ceiling fans. Washer and dryer in-unit, large bathroom with shower over tub. Added shelving included. Water, gas, sewer, trash, and HIGH-Speed Internet all included. Along with Courtyard with BBQ, Community and Package Room, Fitness Room and Secret Dog Run and one Parking Space with Storage. Very close to BART, Lake Merritt and all different restaurants and coffee shops. Professional pictures coming soon!
- Current Status
- Active
- Original Price
- $429,000
- List Price
- $429,000
- On Market Date
- Nov 7, 2025
- Property Type
- Condominium
- D/N/S
- Uptown
- Zip Code
- 94612
- MLS ID
- 41116924
- APN
- 87443
- Year Built
- 2009
- Stories in Building
- 1
- Possession
- Close Of Escrow
- Data Source
- MAXEBRDI
- Origin MLS System
- BAY EAST
St. Andrew Missionary Baptist
Private K-4, 6-8, 10 Combined Elementary And Secondary, Religious, Coed
Students: NA Distance: 0.2mi
Oakland School for the Arts
Charter 6-12 Secondary
Students: 749 Distance: 0.2mi
KIPP Bridge Charter School
Charter K-8 Elementary
Students: 528 Distance: 0.4mi
Clickstudy International
Private 9-12 Coed
Students: NA Distance: 0.4mi
Envision Academy For Arts & Technology
Charter 9-12 High
Students: 385 Distance: 0.5mi
St. Andrew M.B.C. Private P. C. P. C.
Private K-12 Religious, Nonprofit
Students: 37 Distance: 0.5mi
- Bed
- 1
- Bath
- 1
- Parking
- 1
- Attached, Assigned, Space Per Unit - 1, Electric Vehicle Charging Station(s), Garage Door Opener
- SQ FT
- 724
- SQ FT Source
- Public Records
- Lot SQ FT
- 33,896.0
- Lot Acres
- 0.78 Acres
- Pool Info
- None
- Kitchen
- Dishwasher, Plumbed For Ice Maker, Microwave, Free-Standing Range, Refrigerator, Self Cleaning Oven, Dryer, Washer, 220 Volt Outlet, Breakfast Bar, Counter - Solid Surface, Disposal, Ice Maker Hookup, Range/Oven Free Standing, Self-Cleaning Oven
- Cooling
- Ceiling Fan(s)
- Disclosures
- Architectural Apprl Req, Building Restrictions, Easements, Nat Hazard Disclosure, Shopping Cntr Nearby, Disclosure Package Avail
- Entry Level
- 4
- Exterior Details
- Unit Faces Street, Dog Run
- Flooring
- Laminate, Tile, Carpet
- Foundation
- Fire Place
- None
- Heating
- Forced Air
- Laundry
- Dryer, Washer, Washer/Dryer Stacked Incl
- Main Level
- Primary Bedrm Suite - 1, Main Entry
- Possession
- Close Of Escrow
- Architectural Style
- Contemporary
- Construction Status
- Existing
- Additional Miscellaneous Features
- Unit Faces Street, Dog Run
- Location
- Level
- Pets
- Yes, Cats OK, Dogs OK, Number Limit
- Roof
- Composition Shingles
- Water and Sewer
- Public
- Fee
- $759
MLS and other Information regarding properties for sale as shown in Theo have been obtained from various sources such as sellers, public records, agents and other third parties. This information may relate to the condition of the property, permitted or unpermitted uses, zoning, square footage, lot size/acreage or other matters affecting value or desirability. Unless otherwise indicated in writing, neither brokers, agents nor Theo have verified, or will verify, such information. If any such information is important to buyer in determining whether to buy, the price to pay or intended use of the property, buyer is urged to conduct their own investigation with qualified professionals, satisfy themselves with respect to that information, and to rely solely on the results of that investigation.
School data provided by GreatSchools. School service boundaries are intended to be used as reference only. To verify enrollment eligibility for a property, contact the school directly.


