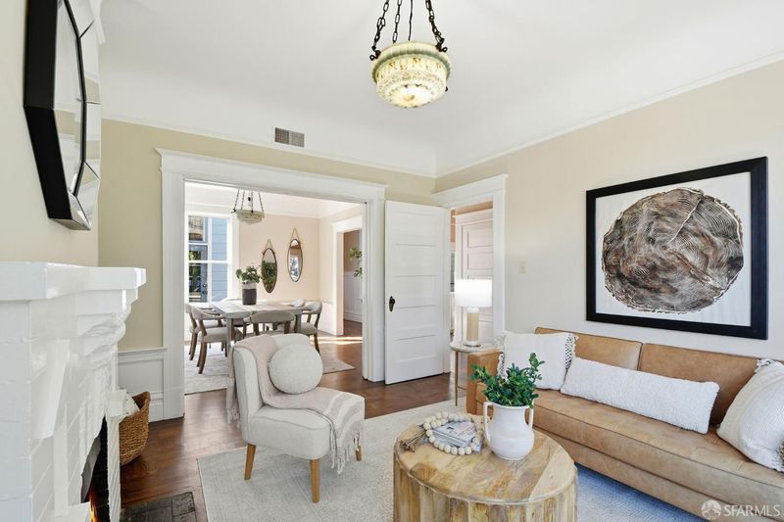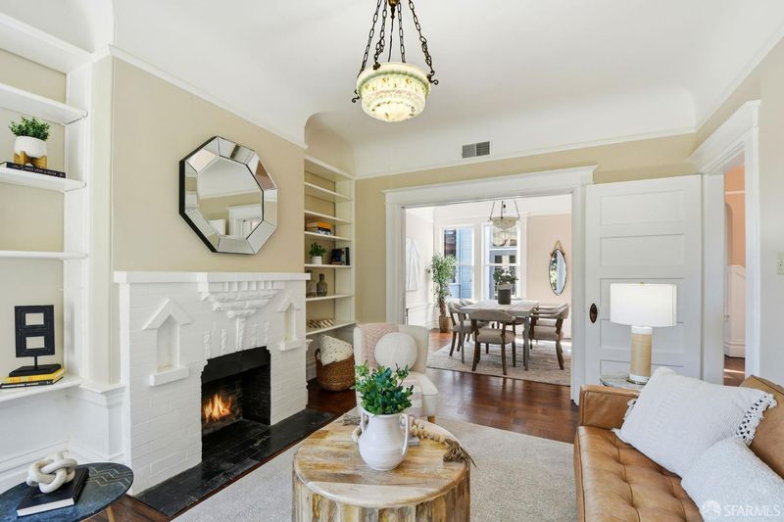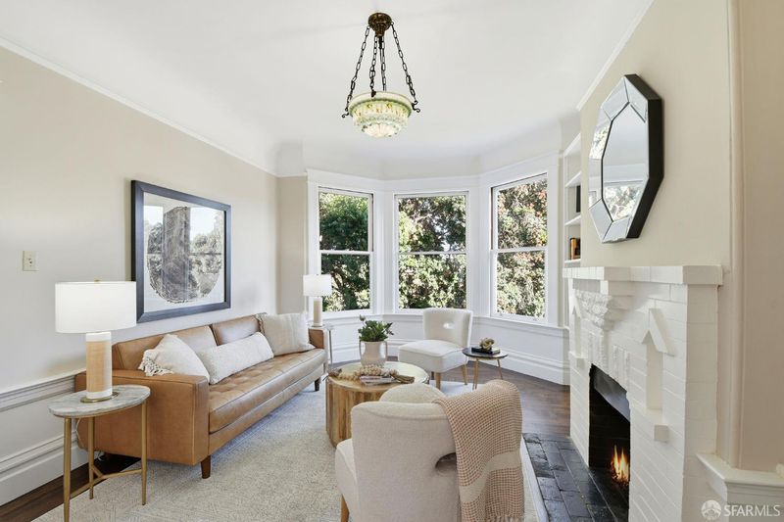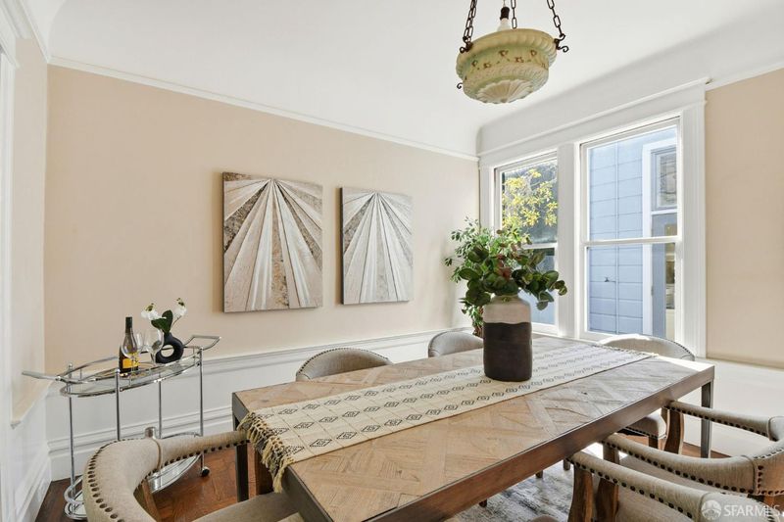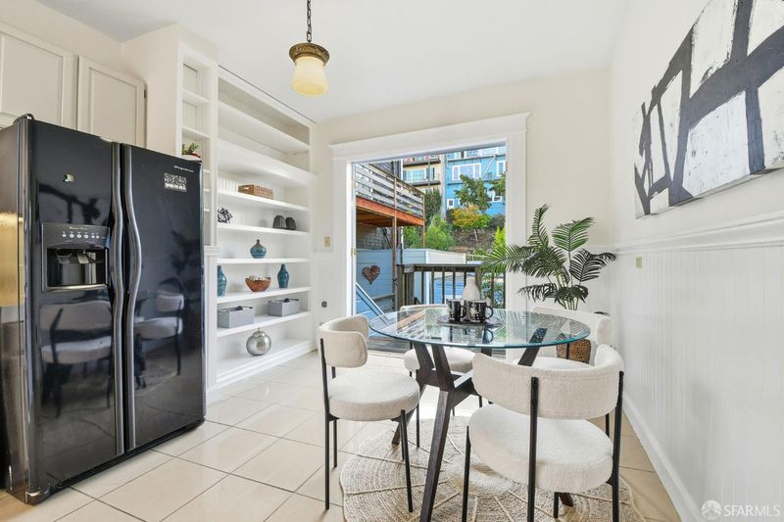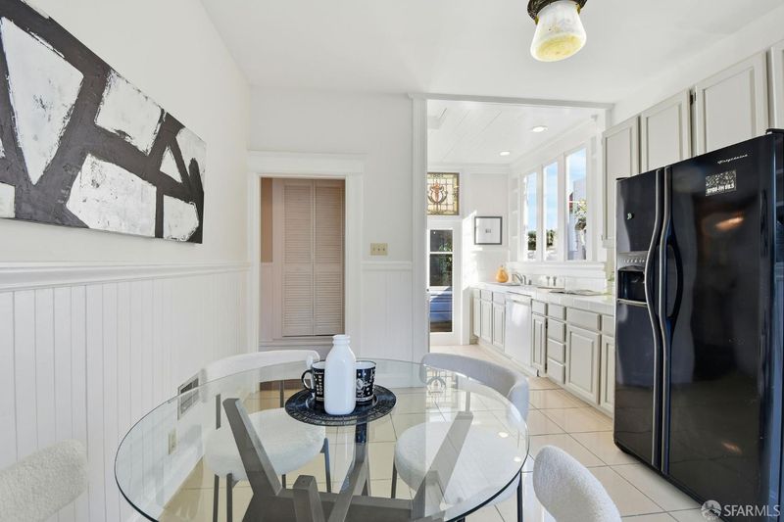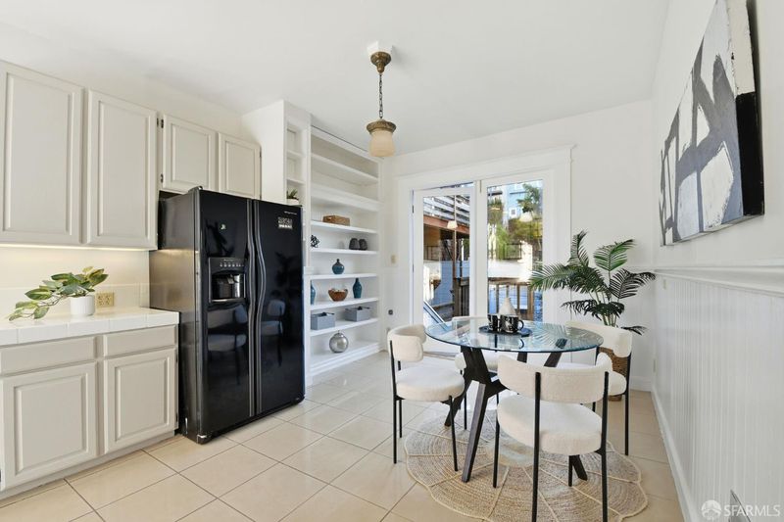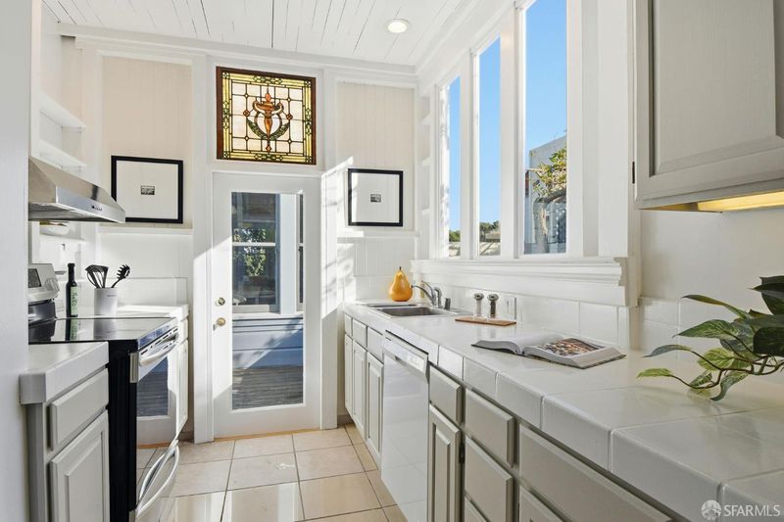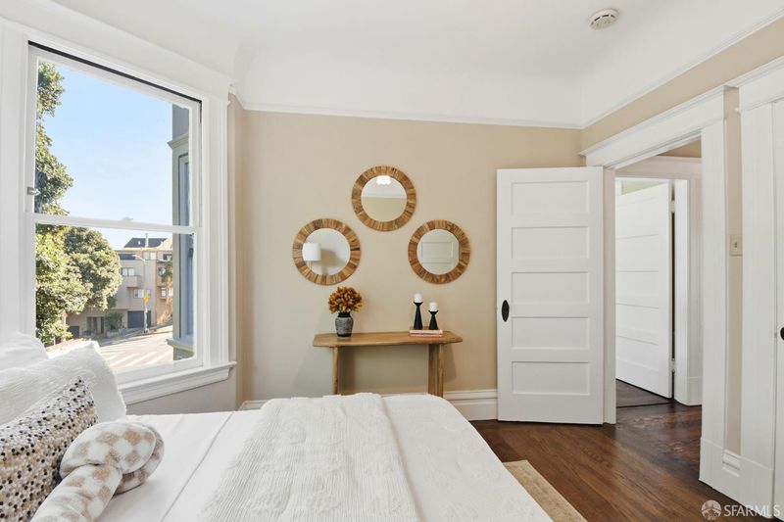
$949,000
1,463
SQ FT
$649
SQ/FT
1121 Broderick St
@ Ellis - 6 - Anza Vista, San Francisco
- 3 Bed
- 1 Bath
- 1 Park
- 1,463 sqft
- San Francisco
-

Situated in the highly desirable Anza Vista neighborhood, this is an amazing opportunity to own a spacious full-floor, upper unit, 2- or 3-bedroom condo in a charming Edwardian 2-unit building. Featuring high ceilings, elegant Edwardian details including crown molding and ceiling medallions, and abundant character throughout. The flexible floor plan allows for either 2 bedrooms with a formal dining room or 3 bedrooms with a large eat-in kitchen. The generously sized living room boasts an original decorative fireplace, while the bedrooms offer ample space and comfort. One full bath and recently refinished hardwood floors throughout add to the home's appeal. A private side-by-side washer/dryer is conveniently located in a separate closet, and one-car independent garage parking is included, entry from the rear on St. Josephs Street. Large storage room down. Solar panels included for this unit reducing utility bills considerably. Perfectly located minutes from Divisadero and Fillmore Streets, with shops, restaurants, and conveniences like Trader Joe's and Target nearby. Just a few blocks to Kaiser Permanente and close to everything this vibrant neighborhood has to offer!
- Days on Market
- 10 days
- Current Status
- Active
- Original Price
- $949,000
- List Price
- $949,000
- On Market Date
- Nov 11, 2025
- Property Type
- Condominium
- District
- 6 - Anza Vista
- Zip Code
- 94115
- MLS ID
- 425087080
- APN
- 1125011
- Year Built
- 1904
- Stories in Building
- 0
- Number of Units
- 2
- Possession
- Close Of Escrow
- Data Source
- SFAR
- Origin MLS System
KIPP San Francisco Bay Academy
Charter 5-8 Middle
Students: 369 Distance: 0.2mi
Jewish Community High School Of The Bay
Private 9-12 Secondary, Religious, Nonprofit
Students: 157 Distance: 0.2mi
Discovery Center School
Private PK-12 Coed
Students: 18 Distance: 0.3mi
Gateway High School
Charter 9-12 Secondary
Students: 479 Distance: 0.3mi
Wallenberg (Raoul) Traditional High School
Public 9-12 Secondary
Students: 626 Distance: 0.3mi
Gateway Middle School
Charter 6-8
Students: 309 Distance: 0.3mi
- Bed
- 3
- Bath
- 1
- Parking
- 1
- Enclosed, Garage Door Opener
- SQ FT
- 1,463
- SQ FT Source
- Unavailable
- Lot SQ FT
- 2,520.0
- Lot Acres
- 0.0579 Acres
- Kitchen
- Breakfast Area
- Dining Room
- Formal Room
- Flooring
- Wood
- Fire Place
- Decorative Only
- Heating
- Central
- Laundry
- Dryer Included, Laundry Closet, Washer Included
- Main Level
- Bedroom(s), Full Bath(s), Kitchen, Living Room, Primary Bedroom
- Possession
- Close Of Escrow
- Architectural Style
- Edwardian, Victorian
- Special Listing Conditions
- None
- Fee
- $450
MLS and other Information regarding properties for sale as shown in Theo have been obtained from various sources such as sellers, public records, agents and other third parties. This information may relate to the condition of the property, permitted or unpermitted uses, zoning, square footage, lot size/acreage or other matters affecting value or desirability. Unless otherwise indicated in writing, neither brokers, agents nor Theo have verified, or will verify, such information. If any such information is important to buyer in determining whether to buy, the price to pay or intended use of the property, buyer is urged to conduct their own investigation with qualified professionals, satisfy themselves with respect to that information, and to rely solely on the results of that investigation.
School data provided by GreatSchools. School service boundaries are intended to be used as reference only. To verify enrollment eligibility for a property, contact the school directly.
