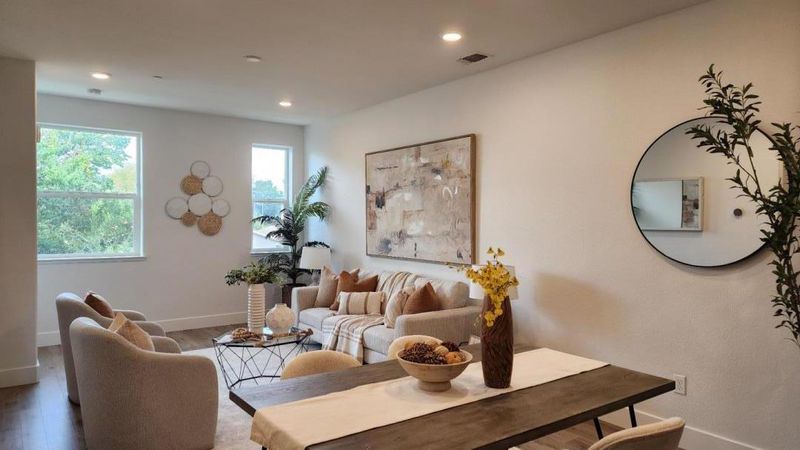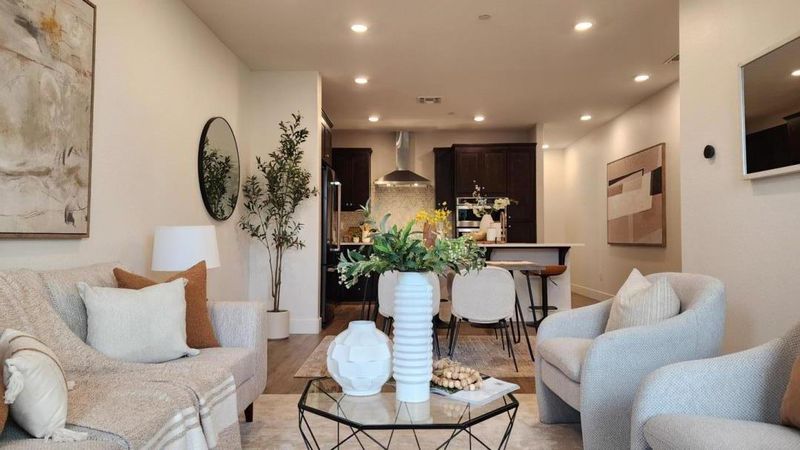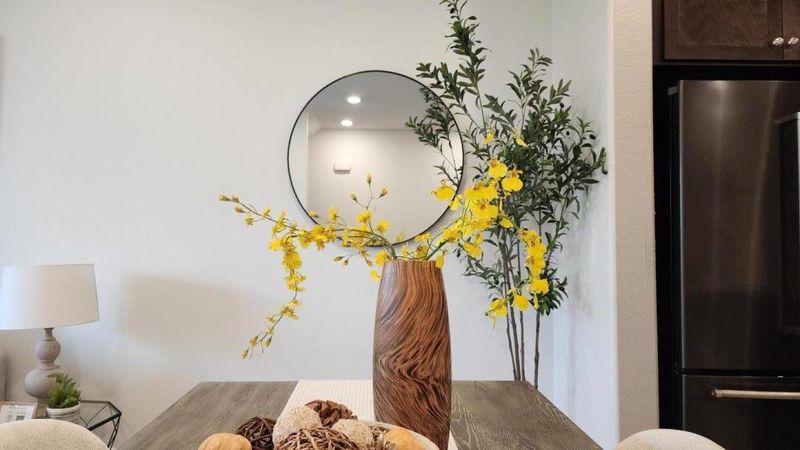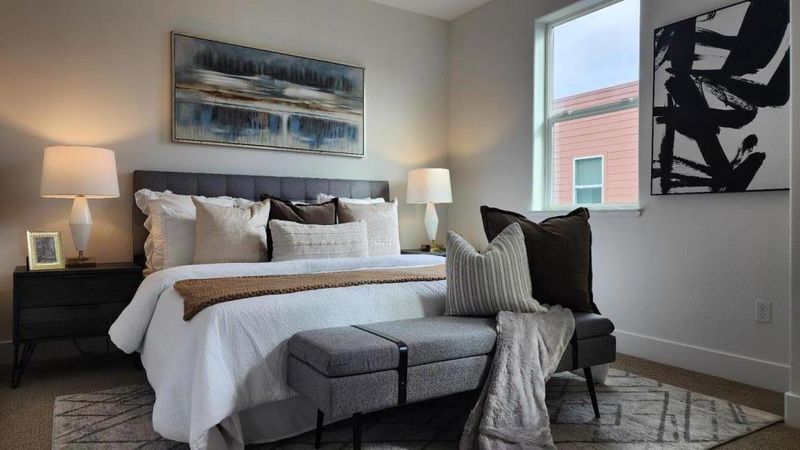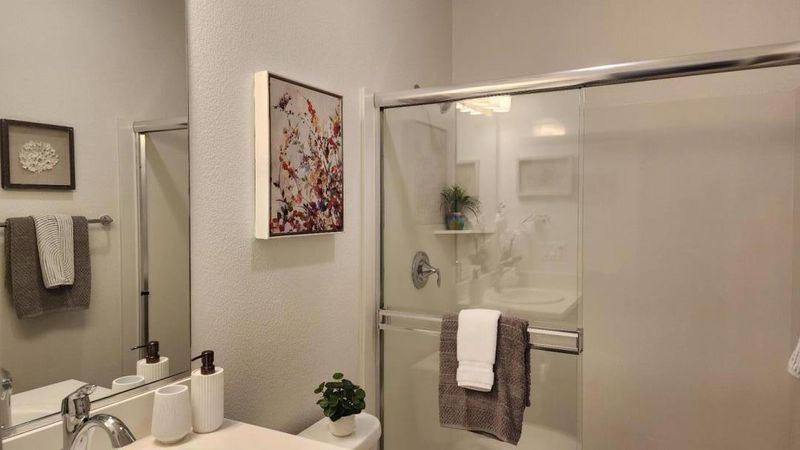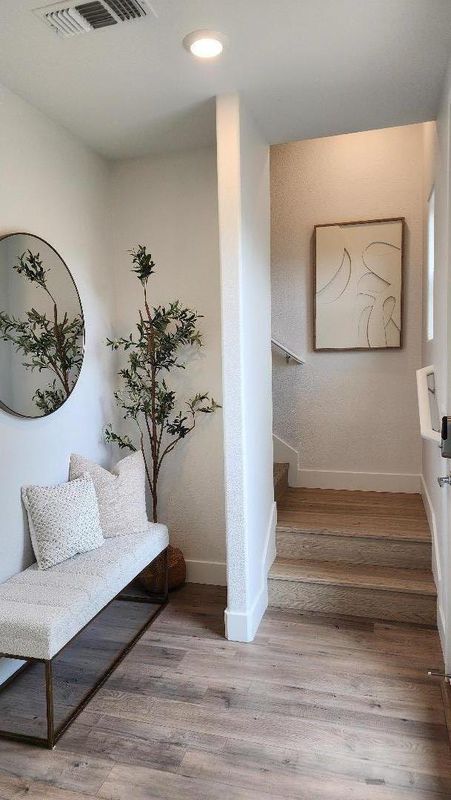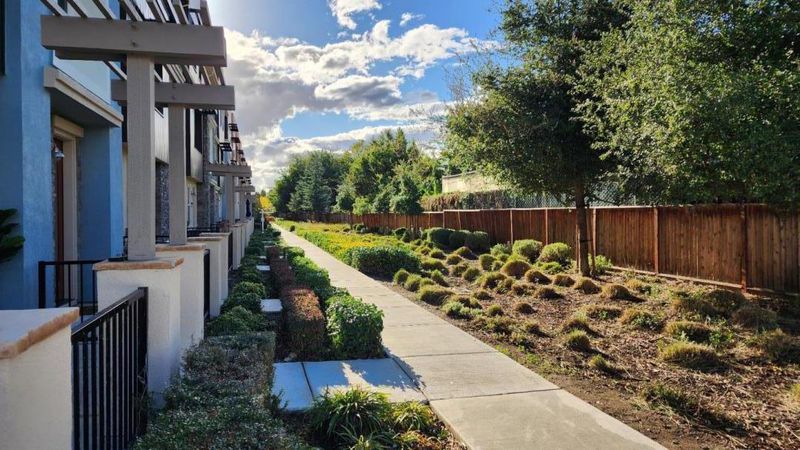
$1,098,000
1,616
SQ FT
$679
SQ/FT
1967 Nevets Lane
@ Squire Ave - 5 - Berryessa, San Jose
- 3 Bed
- 3 Bath
- 2 Park
- 1,616 sqft
- SAN JOSE
-

This spacious, well-maintained tri-level contemporary townhome features 3BD/3BA with 1661 sqft living space, built in 2018 by Pulte. Nestled at the rear of the community, it offers enhanced privacy and an unobstructed, beautiful landscape view from every floor. Large windows bring in ample natural light throughout. The second floor features newly installed luxury vinyl flooring and an open-concept layout that seamlessly integrates the living room and kitchen into a highly efficient and comfortable space. This level also includes a versatile bedroom and a full bathroomperfect for guests or a home office. The kitchen is equipped with a large island, stainless steel appliances, and elegant dark Shaker cabinets. The third floor includes two spacious primary suites, each with generous closets and excellent privacy. Additional highlights include a low HOA fee and convenient access to Highways 101, 880, and 680, as well as the Berryessa / North San José BART Station and Google/Facebook shuttle stops. The home is close to major grocery stores such as Costco, Ranch 99, and H-Mart, and just minutes from Downtown San Josés restaurants, museums, and local attractions. This is an ideal starter home, don't miss the opportunity!
- Days on Market
- 3 days
- Current Status
- Active
- Original Price
- $1,098,000
- List Price
- $1,098,000
- On Market Date
- Nov 14, 2025
- Property Type
- Condominium
- Area
- 5 - Berryessa
- Zip Code
- 95133
- MLS ID
- ML82027587
- APN
- 254-92-022
- Year Built
- 2018
- Stories in Building
- 3
- Possession
- Unavailable
- Data Source
- MLSL
- Origin MLS System
- MLSListings, Inc.
KIPP San Jose Collegiate
Charter 9-12 Secondary, Coed
Students: 530 Distance: 0.3mi
Pegasus High School
Public 11-12 Continuation
Students: 114 Distance: 0.3mi
Independence High School
Public 9-12 Secondary
Students: 2872 Distance: 0.3mi
Adult Education Program
Public n/a Adult Education
Students: NA Distance: 0.4mi
Adult Education Eastside Union
Public n/a
Students: NA Distance: 0.4mi
Downtown College Prep - Alum Rock School
Charter 6-12
Students: 668 Distance: 0.4mi
- Bed
- 3
- Bath
- 3
- Parking
- 2
- Attached Garage, Common Parking Area
- SQ FT
- 1,616
- SQ FT Source
- Unavailable
- Lot SQ FT
- 784.0
- Lot Acres
- 0.017998 Acres
- Cooling
- Central AC
- Dining Room
- Dining Area
- Disclosures
- Natural Hazard Disclosure
- Family Room
- Kitchen / Family Room Combo
- Foundation
- Concrete Slab
- Heating
- Forced Air
- * Fee
- $249
- Name
- Onyx Home Owner Association
- *Fee includes
- Common Area Electricity, Exterior Painting, Insurance - Common Area, Insurance - Structure, Landscaping / Gardening, Maintenance - Common Area, Maintenance - Exterior, Reserves, and Roof
MLS and other Information regarding properties for sale as shown in Theo have been obtained from various sources such as sellers, public records, agents and other third parties. This information may relate to the condition of the property, permitted or unpermitted uses, zoning, square footage, lot size/acreage or other matters affecting value or desirability. Unless otherwise indicated in writing, neither brokers, agents nor Theo have verified, or will verify, such information. If any such information is important to buyer in determining whether to buy, the price to pay or intended use of the property, buyer is urged to conduct their own investigation with qualified professionals, satisfy themselves with respect to that information, and to rely solely on the results of that investigation.
School data provided by GreatSchools. School service boundaries are intended to be used as reference only. To verify enrollment eligibility for a property, contact the school directly.
