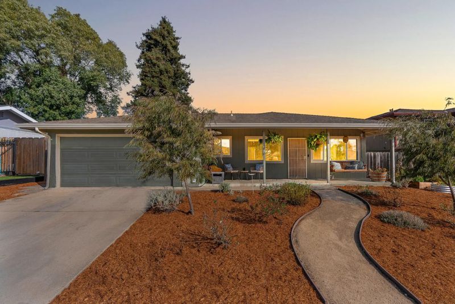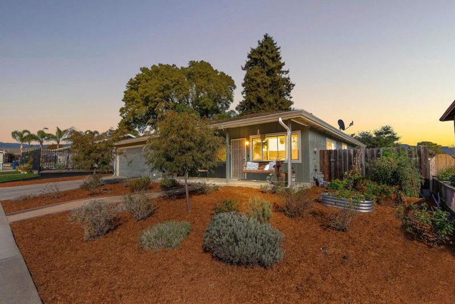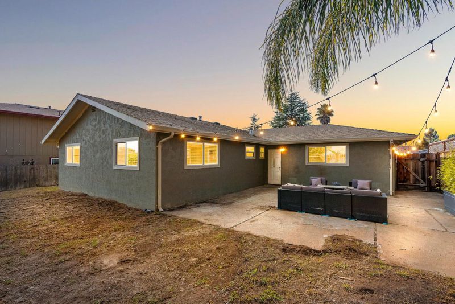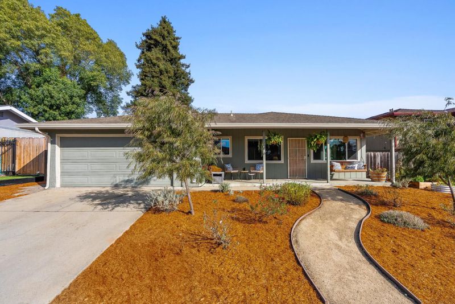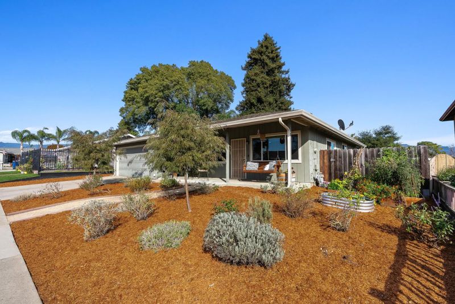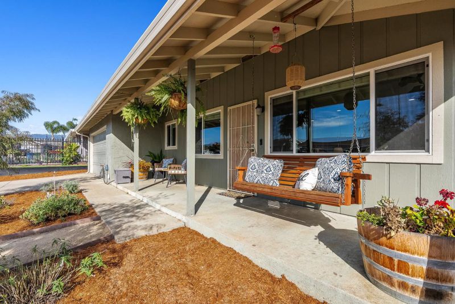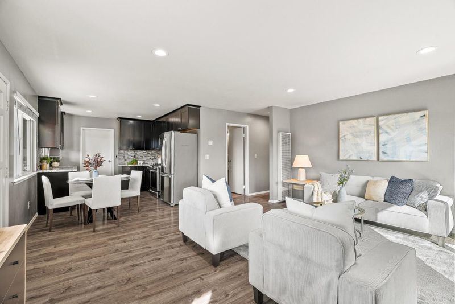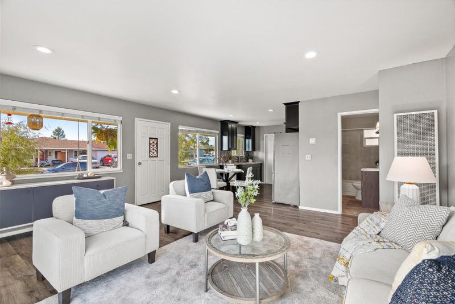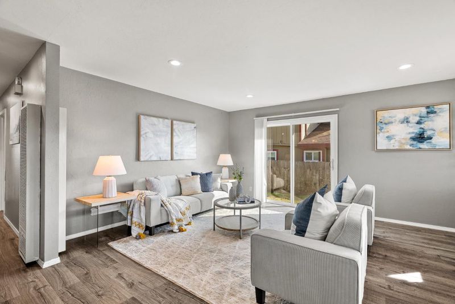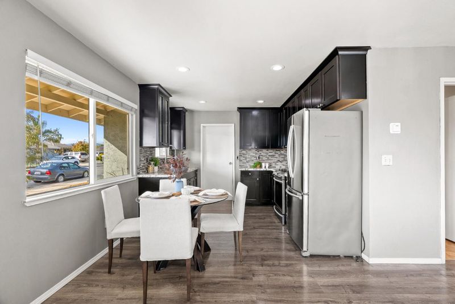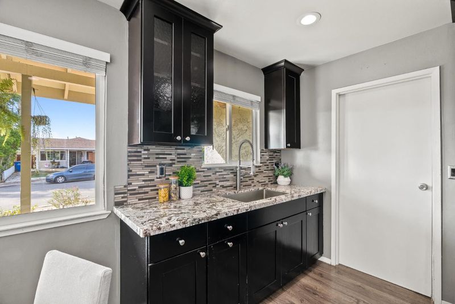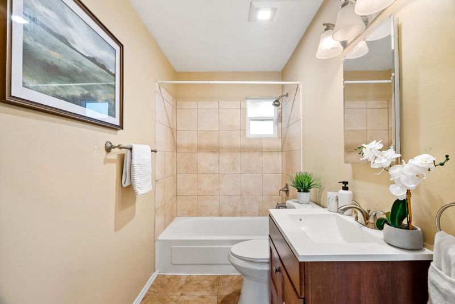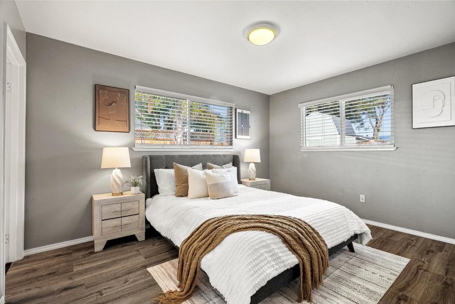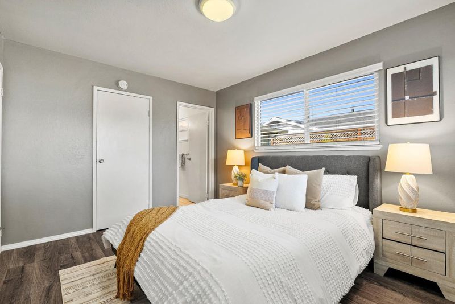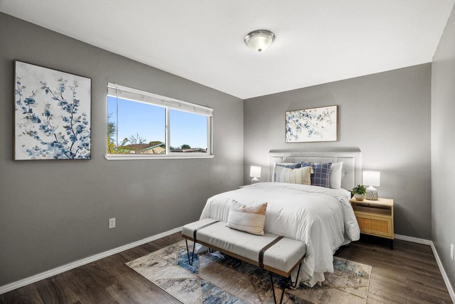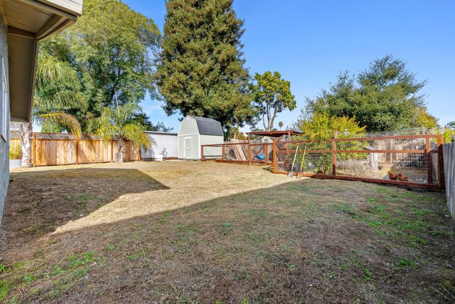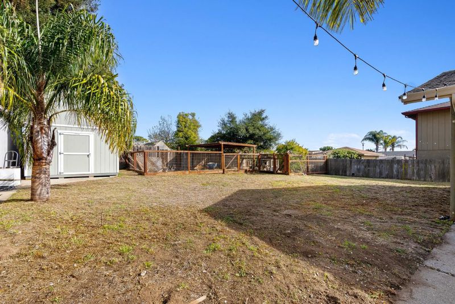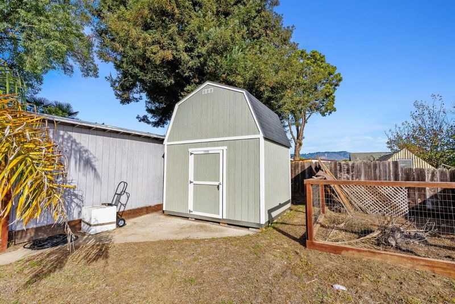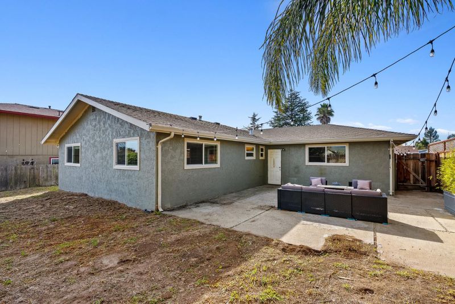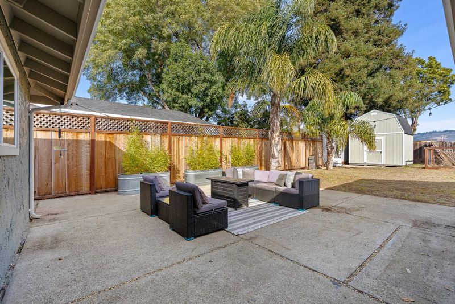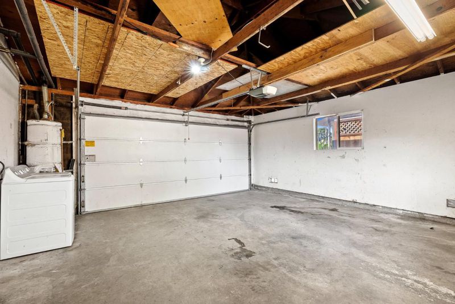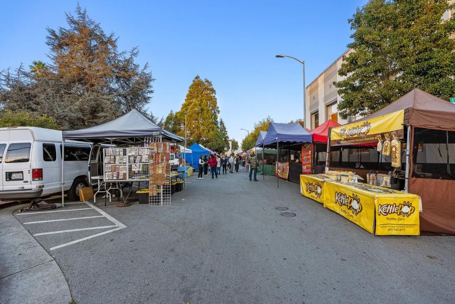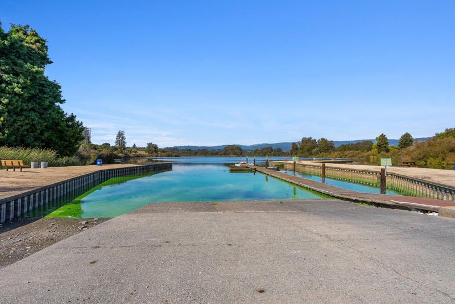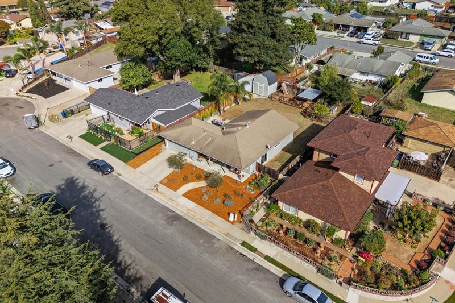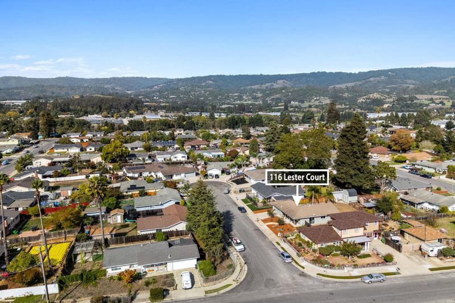
$775,000
1,092
SQ FT
$710
SQ/FT
116 Lester Court
@ Hathaway - 54 - Amesti / Green Valley Road, Watsonville
- 3 Bed
- 2 Bath
- 6 Park
- 1,092 sqft
- Watsonville
-

Picture yourself pulling into a quiet cul-de-sac where the hum of the city fades and mountain views emerge on the horizon. At 116 Lester Court, your days unfold on a sun-drenched 7,797 sq ft lot where butterflies visit the pollinator garden and neighboring trees frame the property. Step inside this thoughtfully updated 3-bedroom, 2-bath single-level home where recent renovations shine: a sleek modern kitchen beckons weekend meals, the refreshed primary suite bathroom offers a retreat at day's end, and newer flooring flows seamlessly throughout. The layout opens gracefully, creating an open sense of space that belies the 1,078 sq ft footprint. Outside, life expands. The back patio becomes your gathering spot overlooking the generous yard. Tend fresh eggs in the chicken run, store your gear in the shed, and host summer barbecues under the open sky. The 2-car garage handles all your essentials. Located near Pinto Lake County Park in the peaceful Amesti/Green Valley area, you're close enough to reach town in minutes, yet tucked away where distant hillsides provide a peaceful backdrop. This home offers room to breathe and grow in a setting that balances convenience with tranquility.
- Days on Market
- 9 days
- Current Status
- Contingent
- Sold Price
- Original Price
- $775,000
- List Price
- $775,000
- On Market Date
- Oct 28, 2025
- Contract Date
- Nov 6, 2025
- Close Date
- Dec 11, 2025
- Property Type
- Single Family Home
- Area
- 54 - Amesti / Green Valley Road
- Zip Code
- 95076
- MLS ID
- ML82026113
- APN
- 051-373-19-000
- Year Built
- 1971
- Stories in Building
- Unavailable
- Possession
- Unavailable
- COE
- Dec 11, 2025
- Data Source
- MLSL
- Origin MLS System
- MLSListings, Inc.
Monte Vista Christian
Private 6-12 Combined Elementary And Secondary, Religious, Coed
Students: 855 Distance: 1.1mi
Amesti Elementary School
Public K-5 Elementary
Students: 577 Distance: 1.5mi
Alianza Charter School
Charter K-8 Elementary
Students: 670 Distance: 1.8mi
Watsonville Charter School Of The Arts
Charter K-8 Elementary
Students: 381 Distance: 1.8mi
Pacific Coast Charter School
Charter K-12 Combined Elementary And Secondary
Students: 217 Distance: 2.0mi
Watsonville/Aptos/Santa Cruz Adult Education
Public n/a Adult Education
Students: NA Distance: 2.0mi
- Bed
- 3
- Bath
- 2
- Stall Shower, Shower and Tub, Updated Bath
- Parking
- 6
- Attached Garage, On Street, Guest / Visitor Parking, Off-Street Parking, Room for Oversized Vehicle
- SQ FT
- 1,092
- SQ FT Source
- Unavailable
- Lot SQ FT
- 7,797.0
- Lot Acres
- 0.178994 Acres
- Kitchen
- Oven Range, Refrigerator
- Cooling
- None
- Dining Room
- Eat in Kitchen
- Disclosures
- NHDS Report
- Family Room
- No Family Room
- Flooring
- Laminate, Tile
- Foundation
- Concrete Slab
- Heating
- Wall Furnace
- Fee
- Unavailable
MLS and other Information regarding properties for sale as shown in Theo have been obtained from various sources such as sellers, public records, agents and other third parties. This information may relate to the condition of the property, permitted or unpermitted uses, zoning, square footage, lot size/acreage or other matters affecting value or desirability. Unless otherwise indicated in writing, neither brokers, agents nor Theo have verified, or will verify, such information. If any such information is important to buyer in determining whether to buy, the price to pay or intended use of the property, buyer is urged to conduct their own investigation with qualified professionals, satisfy themselves with respect to that information, and to rely solely on the results of that investigation.
School data provided by GreatSchools. School service boundaries are intended to be used as reference only. To verify enrollment eligibility for a property, contact the school directly.
