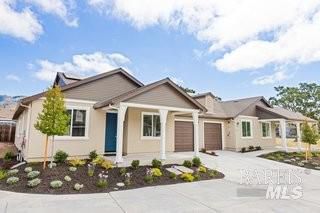
$699,000
1,640
SQ FT
$426
SQ/FT
6615 Stone Bridge Road
@ Oakmont Drive - Oakmont, Santa Rosa
- 3 Bed
- 2 Bath
- 2 Park
- 1,640 sqft
- Santa Rosa
-

Discover Stone Bridge Duets, a stunning new neighborhood in the heart of Sonoma's Valley of the Moon. Each residence is designed to showcase modern elegance, from soaring 9-foot ceilings and tall 8-foot doors to wide 7-inch laminate flooring that ties the main living spaces together with style and resilience. Plush carpeting in bedrooms creates a restful retreat, while tile in wet areas makes maintenance simple. The kitchen and bathrooms feature elegant quartz counters, complemented by white Euro-style cabinetry with soft-close finishes. A spacious island with a deep basin sink anchors the gourmet kitchen, highlighted by premium LG stainless steel appliancesperfect for gatherings or quiet meals at home. Life here extends beyond the walls, with Oakmont's active 55+ community offering fitness centers, social clubs, events, and scenic trails. Surrounded by welcoming neighbors and just minutes from local shops, restaurants, and transportation, Stone Bridge Duets provides a lifestyle that blends comfort, convenience, and community.
- Days on Market
- 0 days
- Current Status
- Active
- Original Price
- $699,000
- List Price
- $699,000
- On Market Date
- Sep 15, 2025
- Property Type
- Single Family Residence
- Area
- Oakmont
- Zip Code
- 95409
- MLS ID
- 325082727
- APN
- 016-860-047-000
- Year Built
- 2025
- Stories in Building
- Unavailable
- Possession
- Close Of Escrow
- Data Source
- BAREIS
- Origin MLS System
Heidi Hall's New Song Isp
Private K-12
Students: NA Distance: 2.1mi
Austin Creek Elementary School
Public K-6 Elementary
Students: 387 Distance: 2.2mi
Strawberry Elementary School
Public 4-6 Elementary
Students: 397 Distance: 3.1mi
Rincon Valley Charter School
Charter K-8 Middle
Students: 361 Distance: 3.2mi
Sequoia Elementary School
Public K-6 Elementary
Students: 400 Distance: 3.2mi
Kenwood Elementary School
Public K-6 Elementary
Students: 138 Distance: 3.3mi
- Bed
- 3
- Bath
- 2
- Double Sinks, Low-Flow Toilet(s), Quartz, Shower Stall(s)
- Parking
- 2
- Attached, Garage Door Opener, Garage Facing Front
- SQ FT
- 1,640
- SQ FT Source
- Builder
- Lot SQ FT
- 5,946.0
- Lot Acres
- 0.1365 Acres
- Kitchen
- Island, Island w/Sink, Quartz Counter
- Cooling
- Central, Heat Pump
- Dining Room
- Dining/Family Combo
- Family Room
- View
- Flooring
- Carpet, Simulated Wood, Tile
- Heating
- Central, Heat Pump
- Laundry
- Hookups Only, Inside Room
- Main Level
- Bedroom(s), Dining Room, Full Bath(s), Garage, Kitchen, Living Room, Primary Bedroom, Street Entrance
- Possession
- Close Of Escrow
- * Fee
- $129
- Name
- Oakmont Village Association
- Phone
- (707) 539-1611
- *Fee includes
- Common Areas, Pool, and Recreation Facility
MLS and other Information regarding properties for sale as shown in Theo have been obtained from various sources such as sellers, public records, agents and other third parties. This information may relate to the condition of the property, permitted or unpermitted uses, zoning, square footage, lot size/acreage or other matters affecting value or desirability. Unless otherwise indicated in writing, neither brokers, agents nor Theo have verified, or will verify, such information. If any such information is important to buyer in determining whether to buy, the price to pay or intended use of the property, buyer is urged to conduct their own investigation with qualified professionals, satisfy themselves with respect to that information, and to rely solely on the results of that investigation.
School data provided by GreatSchools. School service boundaries are intended to be used as reference only. To verify enrollment eligibility for a property, contact the school directly.



