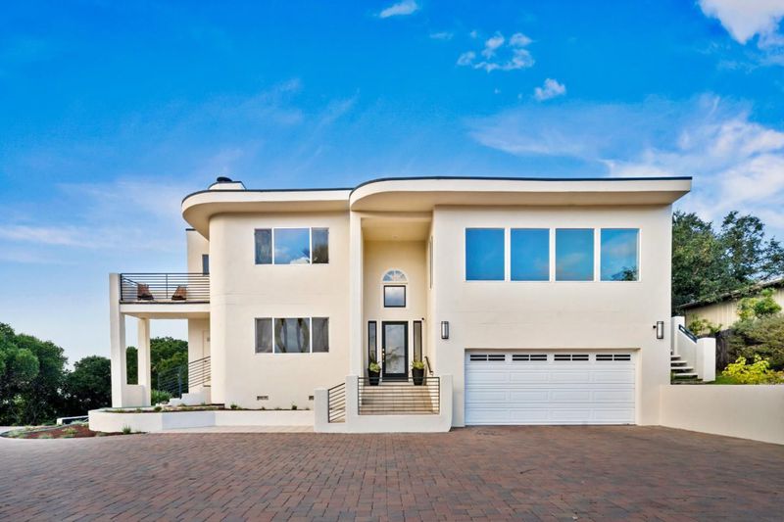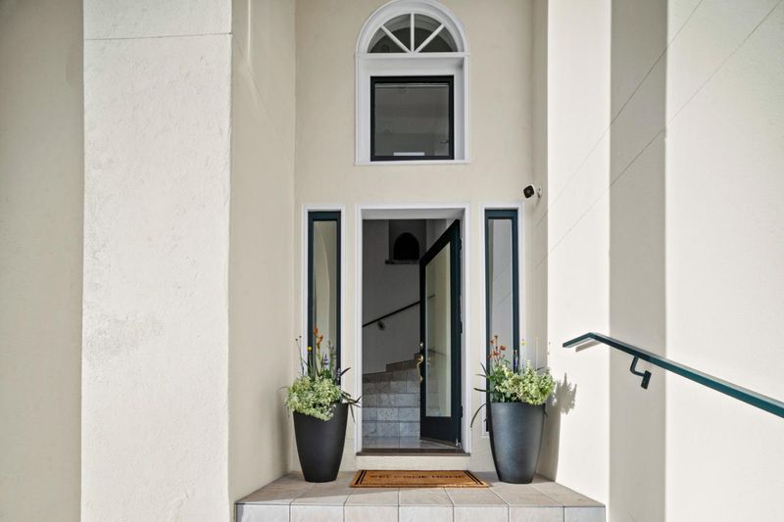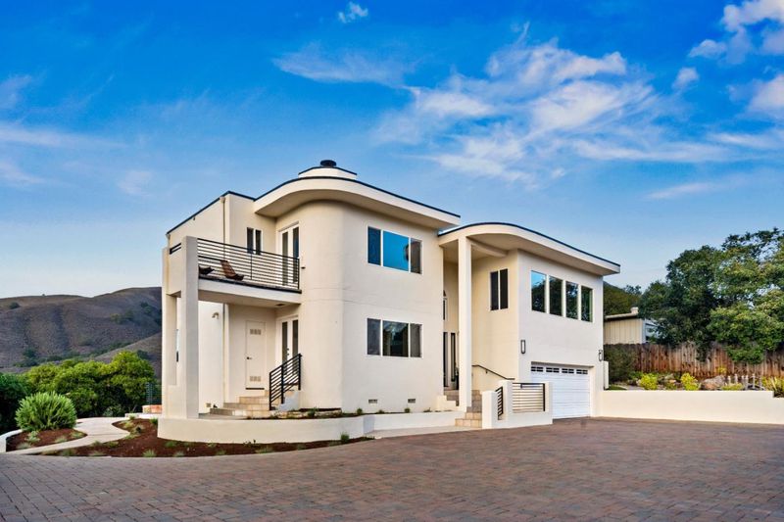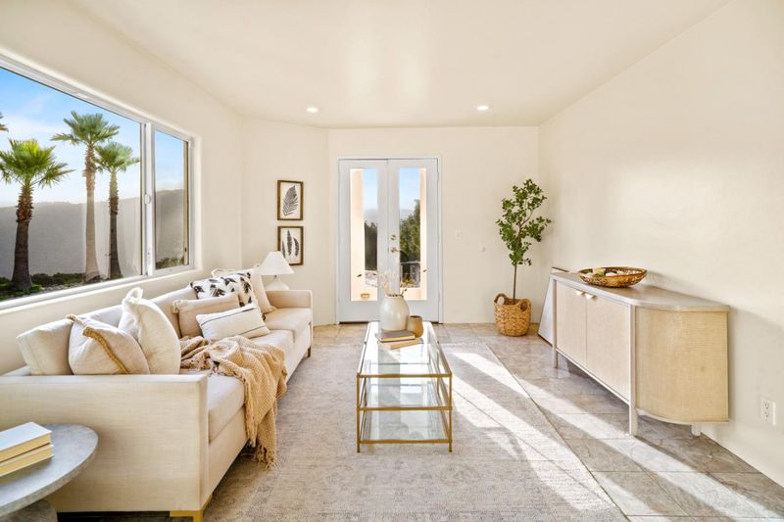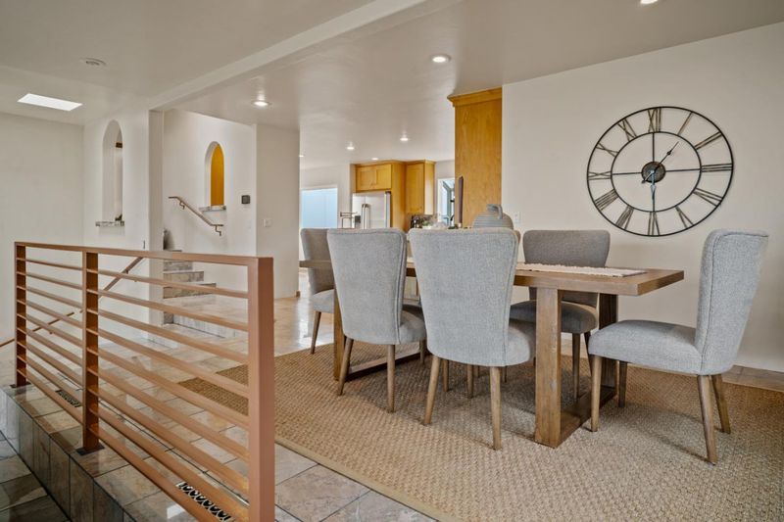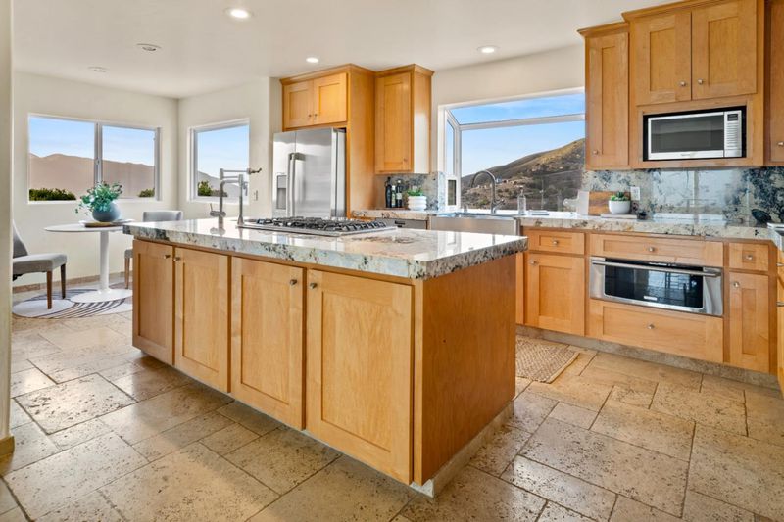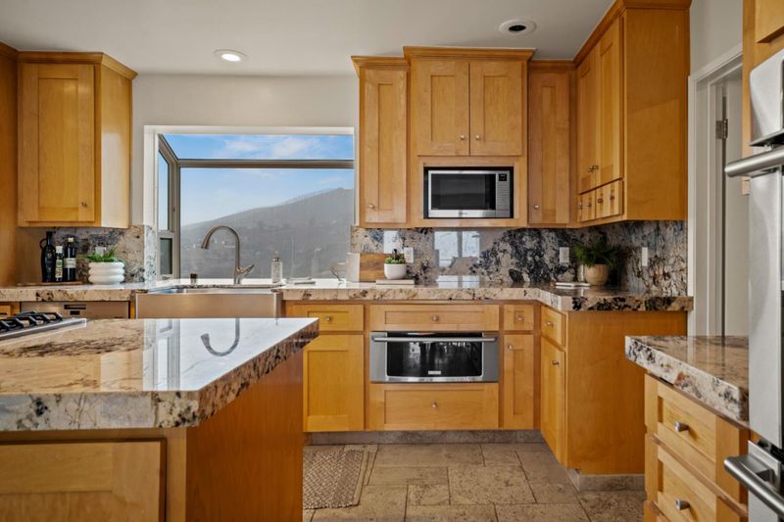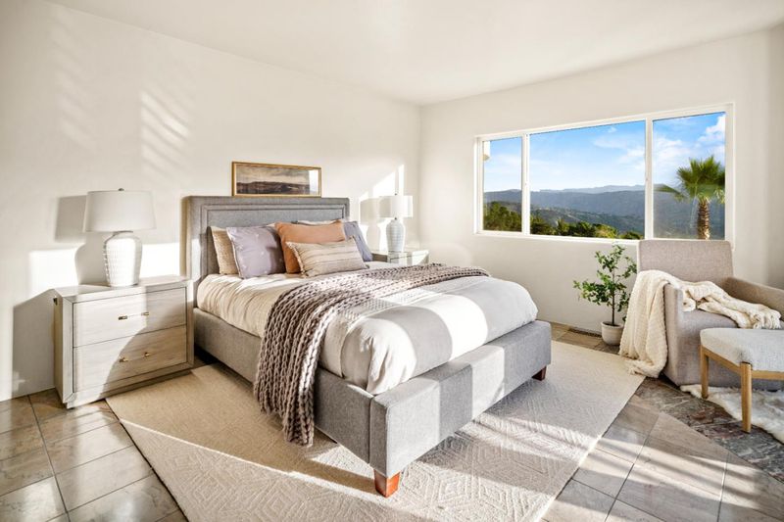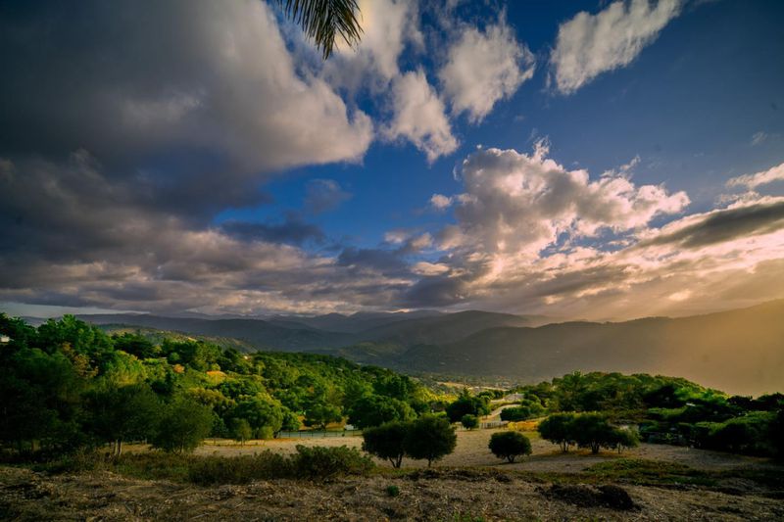
$2,400,000
2,665
SQ FT
$901
SQ/FT
320 El Caminito Road
@ Ford Road - 170 - Village Views, Carmel Valley
- 3 Bed
- 3 (2/1) Bath
- 2 Park
- 2,665 sqft
- CARMEL VALLEY
-

Perched above Carmel Valley Village, this stunning contemporary home captures the essence of California living with sweeping Santa Lucia mountain views and year-round sunshine. Featuring 3 bedrooms and 2.5 baths including two elegant primary suitesthis freshly painted residence showcases marble floors, high ceilings, and walls of glass that flood the interiors with natural light. The chefs kitchen is an entertainers dream with double ovens, warming drawers, wine fridges, and an ice maker, opening to a dining room and living area anchored by a grand river rock fireplace. Outdoor spaces include a stone fireplace, patio with hot tub, koi pond, and walking bridge surrounded by drought-tolerant landscaping. The detached guest casita offers its own kitchen, bath, and private parking. Gated entry, paver driveway, security system, and two-car garage complete this exceptional Carmel Valley retreat.
- Days on Market
- 4 days
- Current Status
- Active
- Original Price
- $2,400,000
- List Price
- $2,400,000
- On Market Date
- Nov 14, 2025
- Property Type
- Single Family Home
- Area
- 170 - Village Views
- Zip Code
- 93924
- MLS ID
- ML82027675
- APN
- 187-591-011-000
- Year Built
- 1990
- Stories in Building
- 2
- Possession
- COE
- Data Source
- MLSL
- Origin MLS System
- MLSListings, Inc.
Tularcitos Elementary School
Public K-5 Elementary
Students: 459 Distance: 0.9mi
Washington Elementary School
Public 4-5 Elementary
Students: 198 Distance: 3.1mi
San Benancio Middle School
Public 6-8 Middle
Students: 317 Distance: 6.0mi
Carmel Adult
Public n/a Adult Education
Students: NA Distance: 6.4mi
Carmel Valley High School
Public 9-12 Continuation
Students: 14 Distance: 6.5mi
All Saints' Day School
Private PK-8 Elementary, Religious, Coed
Students: 174 Distance: 6.7mi
- Bed
- 3
- Bath
- 3 (2/1)
- Double Sinks, Full on Ground Floor, Granite, Marble, Oversized Tub, Steam Shower
- Parking
- 2
- Attached Garage, Parking Area
- SQ FT
- 2,665
- SQ FT Source
- Unavailable
- Lot SQ FT
- 135,907.0
- Lot Acres
- 3.119995 Acres
- Pool Info
- Spa - Above Ground
- Kitchen
- 220 Volt Outlet, Cooktop - Gas, Countertop - Granite, Dishwasher, Exhaust Fan, Garbage Disposal, Ice Maker, Island, Microwave, Oven - Double, Oven - Gas, Refrigerator, Warming Drawer, Wine Refrigerator
- Cooling
- Central AC
- Dining Room
- Breakfast Nook, Dining Area
- Disclosures
- Natural Hazard Disclosure
- Family Room
- Separate Family Room
- Flooring
- Marble, Travertine
- Foundation
- Concrete Perimeter and Slab
- Fire Place
- Living Room, Outside, Primary Bedroom
- Heating
- Central Forced Air
- Laundry
- In Utility Room, Washer / Dryer
- Views
- Mountains
- Possession
- COE
- Fee
- Unavailable
MLS and other Information regarding properties for sale as shown in Theo have been obtained from various sources such as sellers, public records, agents and other third parties. This information may relate to the condition of the property, permitted or unpermitted uses, zoning, square footage, lot size/acreage or other matters affecting value or desirability. Unless otherwise indicated in writing, neither brokers, agents nor Theo have verified, or will verify, such information. If any such information is important to buyer in determining whether to buy, the price to pay or intended use of the property, buyer is urged to conduct their own investigation with qualified professionals, satisfy themselves with respect to that information, and to rely solely on the results of that investigation.
School data provided by GreatSchools. School service boundaries are intended to be used as reference only. To verify enrollment eligibility for a property, contact the school directly.
