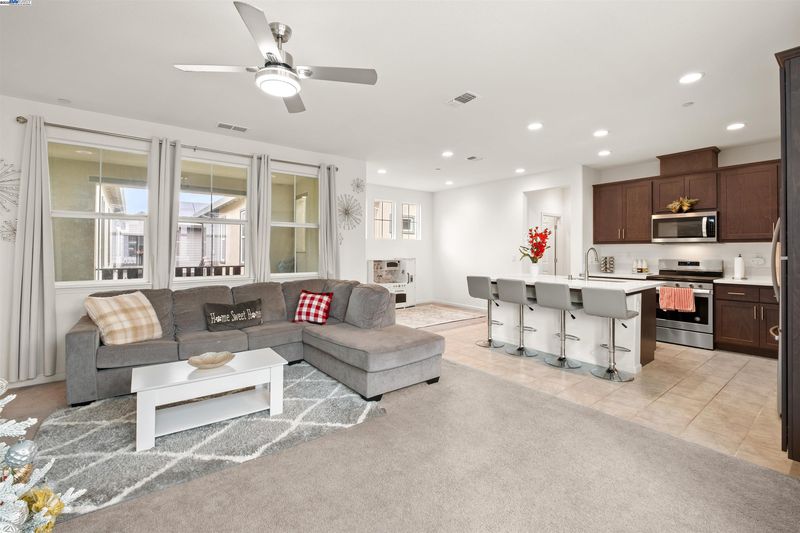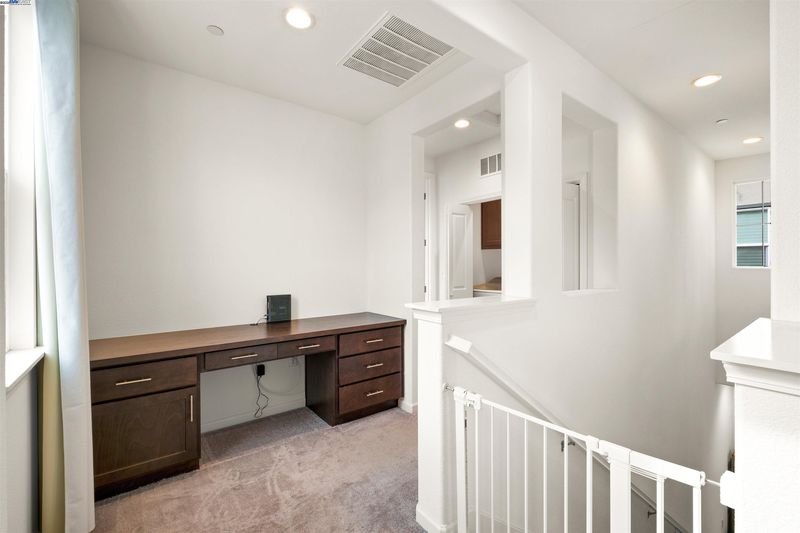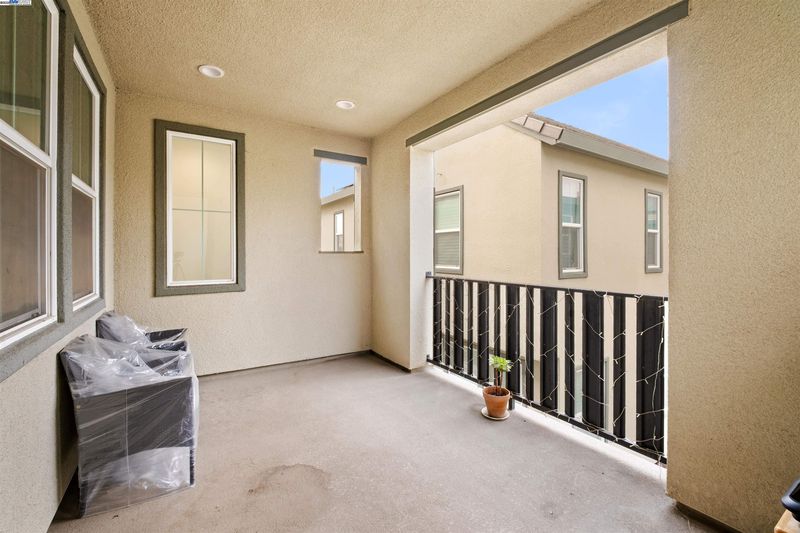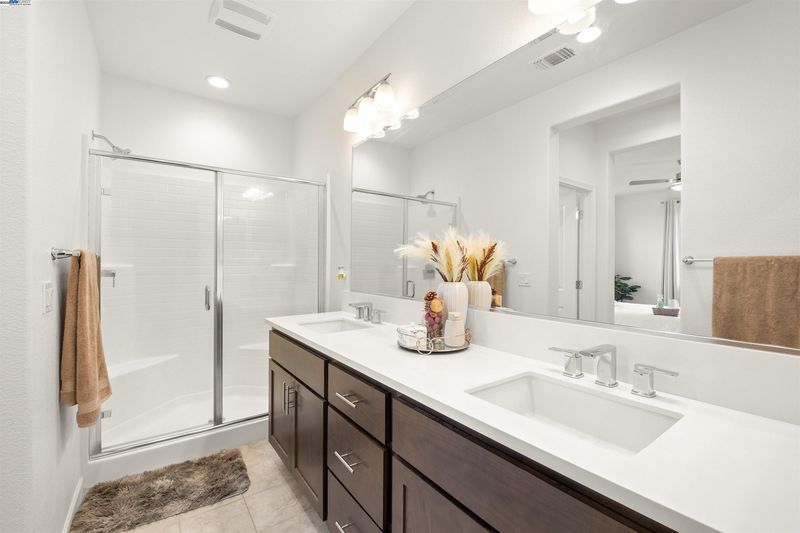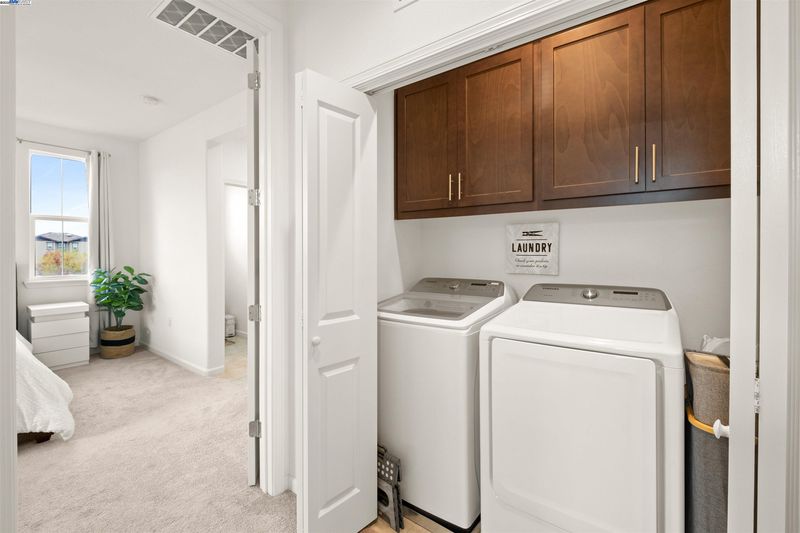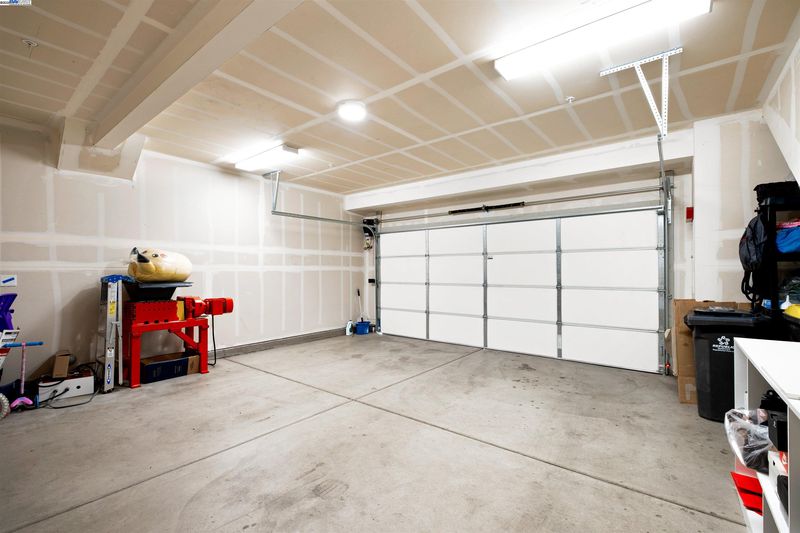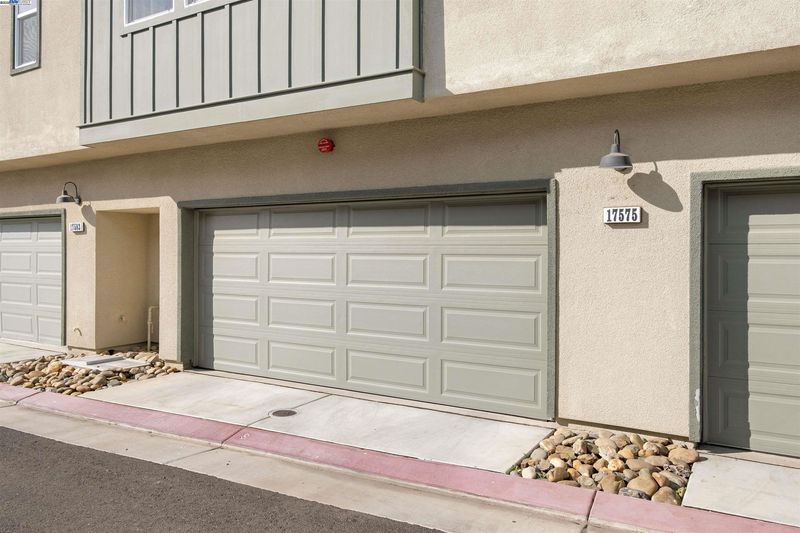
$468,888
1,373
SQ FT
$342
SQ/FT
17575 Altair Way
@ Seaside Rd - River Islands, Lathrop
- 3 Bed
- 2 Bath
- 2 Park
- 1,373 sqft
- Lathrop
-

-
Sat Nov 22, 1:00 pm - 4:00 pm
OPEN HOUSE
-
Sun Nov 23, 1:00 pm - 4:00 pm
OPEN HOUSE
Experience luxury living in the highly desirable River Islands community of Lathrop. This beautifully maintained 3-bedroom, 2-bath home features paid-off solar, a bright and open floor plan, and a spacious kitchen perfect for cooking and entertaining. Enjoy the comfort of a condo that feels like a single-family home, complete with an attached 2-car garage ideal for those who love to work on their toys or projects. The community offers a refreshing pool for summer days, scenic trails to explore, and plenty of outdoor activities along the San Joaquin River. With 13 lakes and more on the way, River Islands provides a lifestyle centered around recreation and relaxation. Conveniently located near top-rated schools, parks, gyms, grocery stores, restaurants, and just minutes from freeway access, this home truly has it all — combining comfort, convenience, safety and community in one of Lathrop’s most sought-after neighborhoods.
- Current Status
- Active
- Original Price
- $468,888
- List Price
- $468,888
- On Market Date
- Nov 12, 2025
- Property Type
- Detached
- D/N/S
- River Islands
- Zip Code
- 95330
- MLS ID
- 41117236
- APN
- Year Built
- 2021
- Stories in Building
- 2
- Possession
- Close Of Escrow, Other
- Data Source
- MAXEBRDI
- Origin MLS System
- BAY EAST
Mossdale Elementary School
Public K-8 Elementary
Students: 1022 Distance: 1.6mi
Old River Christian Academy
Private 1-12 Religious, Coed
Students: NA Distance: 2.3mi
Delta Charter Online No.2
Charter K-12
Students: 113 Distance: 2.3mi
Delta Keys Charter #2
Charter K-12
Students: 201 Distance: 2.3mi
Free2bee School
Private K-12 Coed
Students: NA Distance: 3.2mi
Lathrop Elementary School
Public K-8 Elementary
Students: 915 Distance: 3.4mi
- Bed
- 3
- Bath
- 2
- Parking
- 2
- Attached
- SQ FT
- 1,373
- SQ FT Source
- Public Records
- Lot SQ FT
- 2,220.0
- Lot Acres
- 0.05 Acres
- Pool Info
- In Ground, Fenced, Pool/Spa Combo, Community
- Kitchen
- Dishwasher, Microwave, Refrigerator, Dryer, Washer, Tankless Water Heater, Stone Counters, Eat-in Kitchen
- Cooling
- Ceiling Fan(s), Central Air
- Disclosures
- Other - Call/See Agent
- Entry Level
- Flooring
- Tile, Carpet
- Foundation
- Fire Place
- None
- Heating
- Forced Air
- Laundry
- 220 Volt Outlet, Dryer, Washer, In Unit, Cabinets
- Upper Level
- 3 Bedrooms, 2 Baths, Primary Bedrm Suite - 1
- Main Level
- Main Entry
- Possession
- Close Of Escrow, Other
- Architectural Style
- Other
- Non-Master Bathroom Includes
- Shower Over Tub
- Construction Status
- Existing
- Location
- Other
- Pets
- Other
- Roof
- Tile
- Water and Sewer
- Public
- Fee
- $297
MLS and other Information regarding properties for sale as shown in Theo have been obtained from various sources such as sellers, public records, agents and other third parties. This information may relate to the condition of the property, permitted or unpermitted uses, zoning, square footage, lot size/acreage or other matters affecting value or desirability. Unless otherwise indicated in writing, neither brokers, agents nor Theo have verified, or will verify, such information. If any such information is important to buyer in determining whether to buy, the price to pay or intended use of the property, buyer is urged to conduct their own investigation with qualified professionals, satisfy themselves with respect to that information, and to rely solely on the results of that investigation.
School data provided by GreatSchools. School service boundaries are intended to be used as reference only. To verify enrollment eligibility for a property, contact the school directly.
