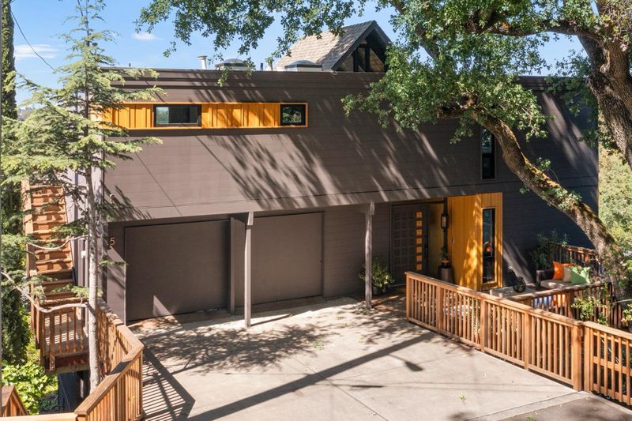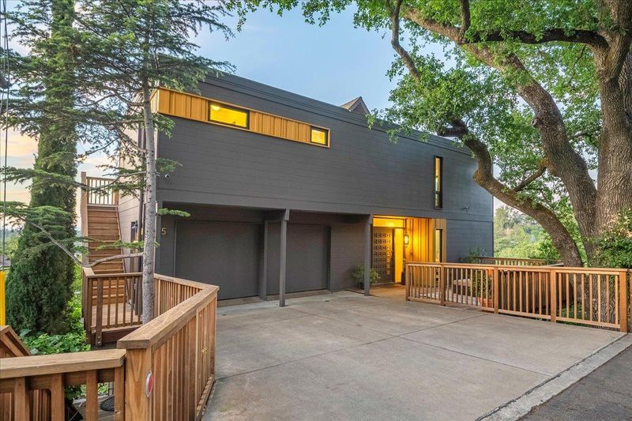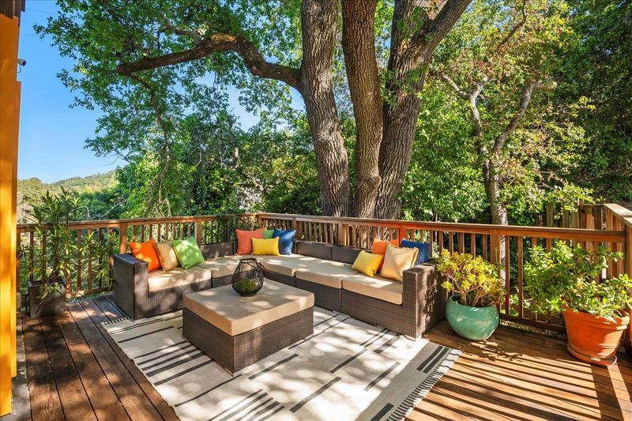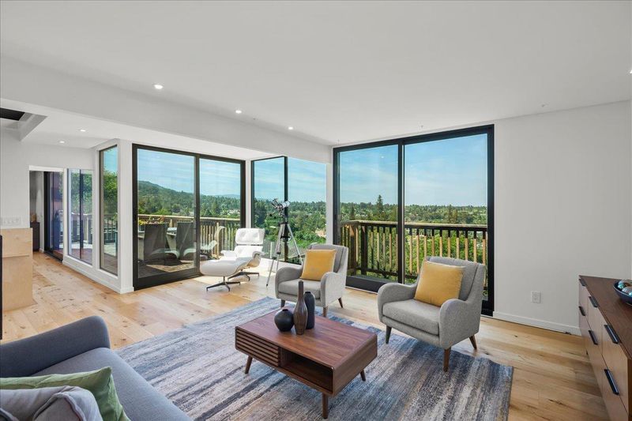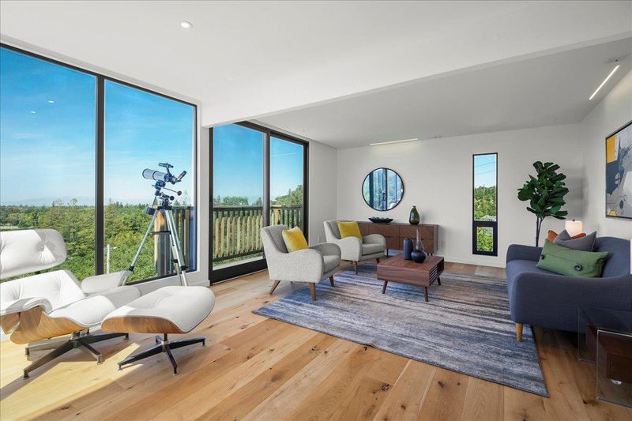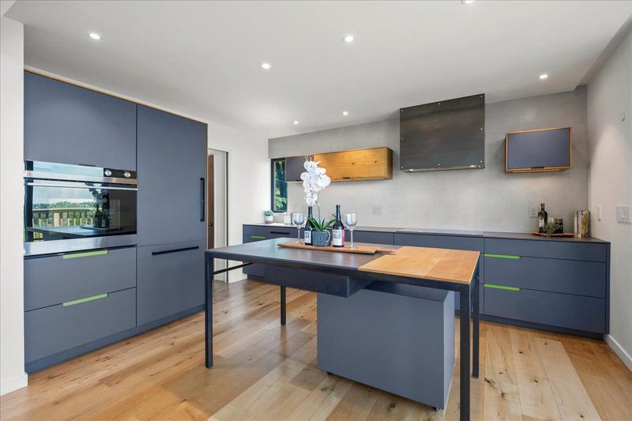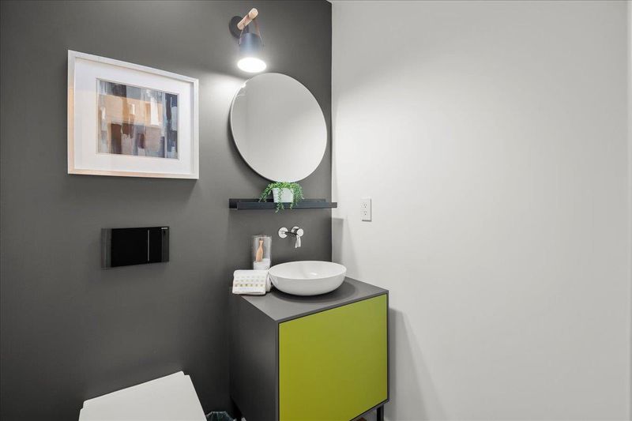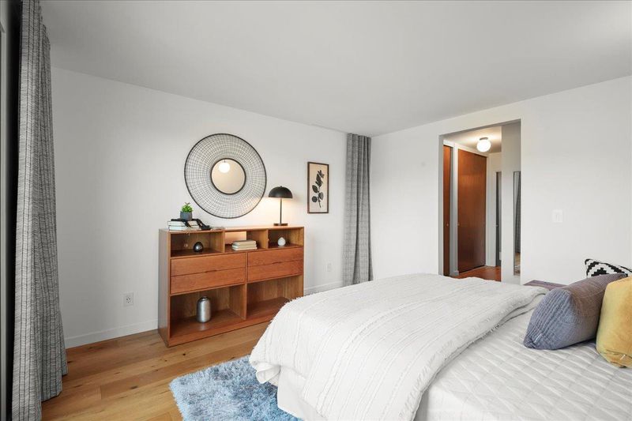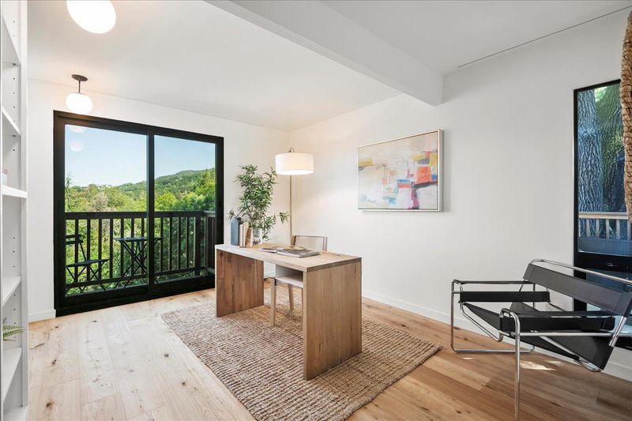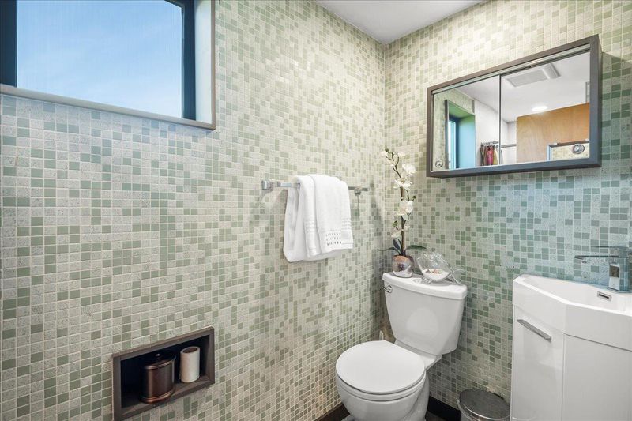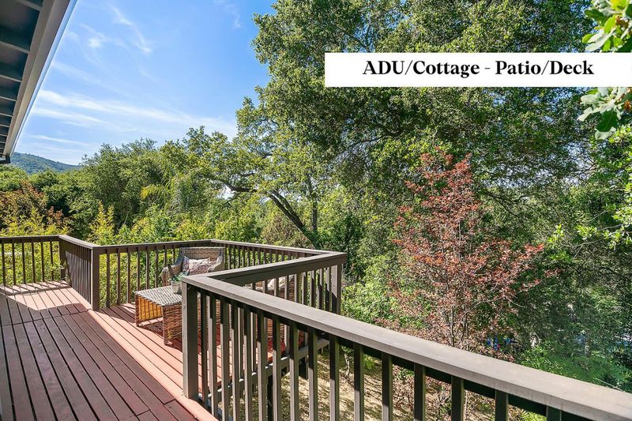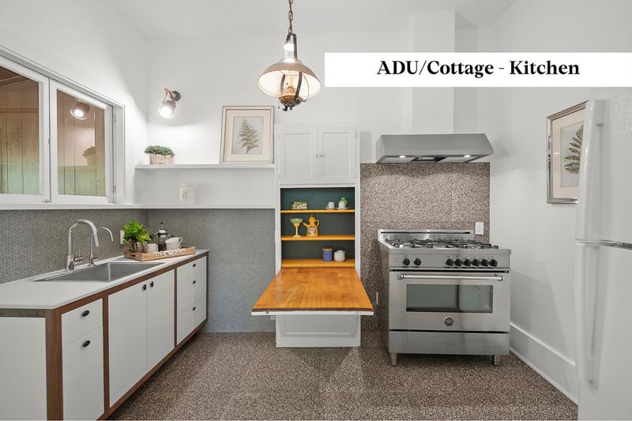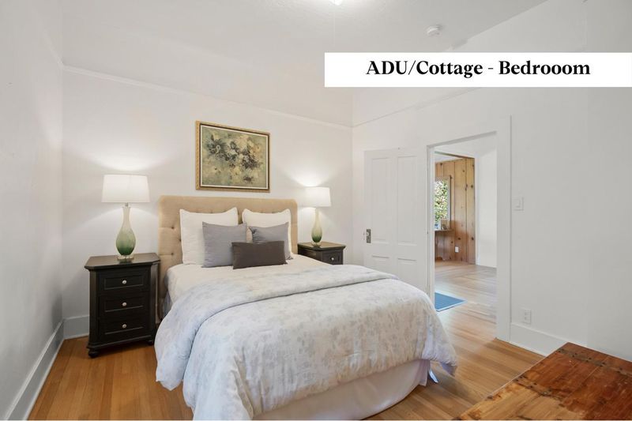
$3,650,000
2,216
SQ FT
$1,647
SQ/FT
25 Grove Street
@ Central - 16 - Los Gatos/Monte Sereno, Los Gatos
- 4 Bed
- 4 (3/1) Bath
- 5 Park
- 2,216 sqft
- Los Gatos
-

Discover the best of Los Gatos living with this rare offering, two distinct homes on over ¼ acre, showcasing sweeping city lights and mountain views. Just minutes from vibrant downtown, this property blends mid-century modern architecture with minimalist boho design, creating an open, harmonious space drenched in natural light. This 5-bedroom property includes a 2,216 sq ft, 4-bedroom, 3.5-bath main residence features clean lines, walls of glass, and seamless indoor-outdoor flow. Thoughtfully remodeled with high-end, eco-conscious finishes, it preserves the integrity of its original style while offering modern comfort. The separate 926sqft, 1-bedroom, 1-bath ADU is full of charm with high ceilings, hardwood floors, and oversized picture windows that frame garden and city views. Recent ADU upgrades include a designer kitchen, new bathroom with heated floors, new roof, and updated plumbing and electrical. Private, tranquil, and just a short stroll to downtown shopping, dining, hiking trails, and top-rated Los Gatos schools, this is a rare opportunity to enjoy space, views, and the coveted downtown lifestyle.
- Days on Market
- 2 days
- Current Status
- Active
- Original Price
- $3,650,000
- List Price
- $3,650,000
- On Market Date
- Nov 15, 2025
- Property Type
- Single Family Home
- Area
- 16 - Los Gatos/Monte Sereno
- Zip Code
- 95030
- MLS ID
- ML82027713
- APN
- 529-35-004
- Year Built
- 1966
- Stories in Building
- 3
- Possession
- COE
- Data Source
- MLSL
- Origin MLS System
- MLSListings, Inc.
Los Gatos High School
Public 9-12 Secondary
Students: 2138 Distance: 0.2mi
Fusion Academy Los Gatos
Private 6-12
Students: 55 Distance: 0.5mi
St. Mary Elementary School
Private PK-8 Elementary, Religious, Coed
Students: 297 Distance: 0.6mi
Louise Van Meter Elementary School
Public K-5 Elementary
Students: 536 Distance: 0.9mi
Raymond J. Fisher Middle School
Public 6-8 Middle
Students: 1269 Distance: 1.1mi
Liber Community School
Private PK-12 Preschool Early Childhood Center, Elementary, Middle, High
Students: 30 Distance: 1.3mi
- Bed
- 4
- Bath
- 4 (3/1)
- Full on Ground Floor, Primary - Stall Shower(s), Shower over Tub - 1, Skylight, Stall Shower - 2+, Stone, Tile, Tub
- Parking
- 5
- Attached Garage, Parking Area
- SQ FT
- 2,216
- SQ FT Source
- Unavailable
- Lot SQ FT
- 12,480.0
- Lot Acres
- 0.286501 Acres
- Kitchen
- Cooktop - Electric, Countertop - Other, Dishwasher, Exhaust Fan, Garbage Disposal, Hood Over Range, Island, Microwave, Oven - Built-In, Pantry, Refrigerator
- Cooling
- Other
- Dining Room
- Dining Area, Eat in Kitchen
- Disclosures
- NHDS Report
- Family Room
- Separate Family Room
- Flooring
- Stone, Vinyl / Linoleum, Wood
- Foundation
- Other
- Fire Place
- Family Room, Free Standing
- Heating
- Other
- Laundry
- In Utility Room, Inside
- Views
- City Lights, Hills, Mountains, Neighborhood, Valley
- Possession
- COE
- Architectural Style
- Contemporary
- Fee
- Unavailable
MLS and other Information regarding properties for sale as shown in Theo have been obtained from various sources such as sellers, public records, agents and other third parties. This information may relate to the condition of the property, permitted or unpermitted uses, zoning, square footage, lot size/acreage or other matters affecting value or desirability. Unless otherwise indicated in writing, neither brokers, agents nor Theo have verified, or will verify, such information. If any such information is important to buyer in determining whether to buy, the price to pay or intended use of the property, buyer is urged to conduct their own investigation with qualified professionals, satisfy themselves with respect to that information, and to rely solely on the results of that investigation.
School data provided by GreatSchools. School service boundaries are intended to be used as reference only. To verify enrollment eligibility for a property, contact the school directly.
