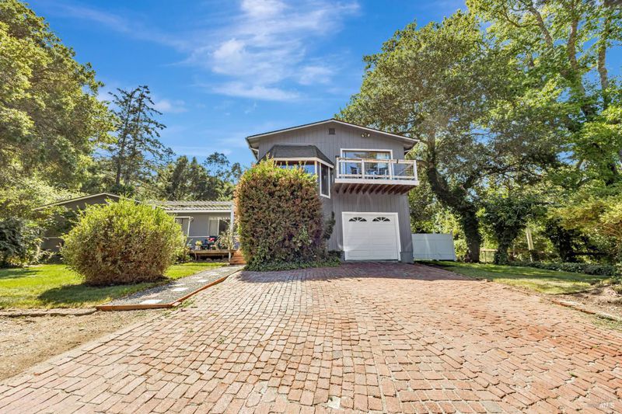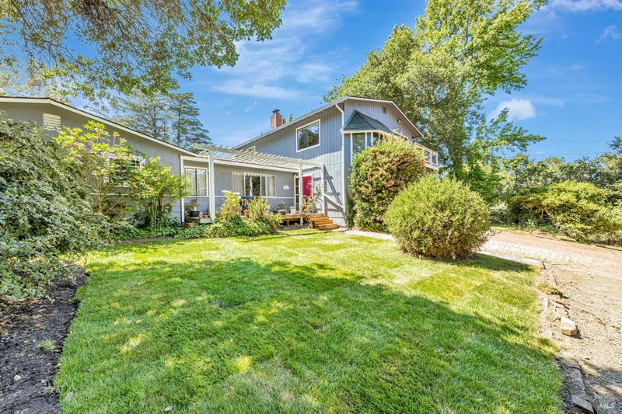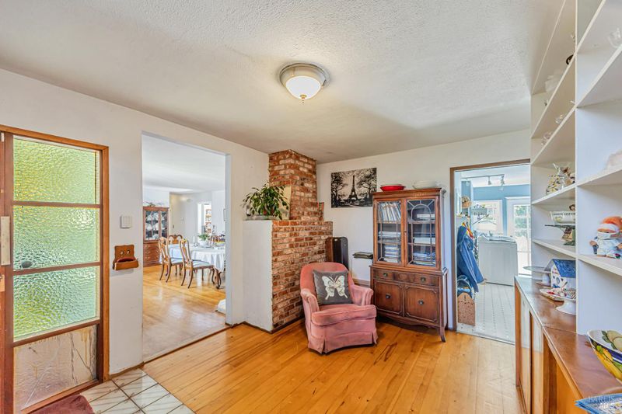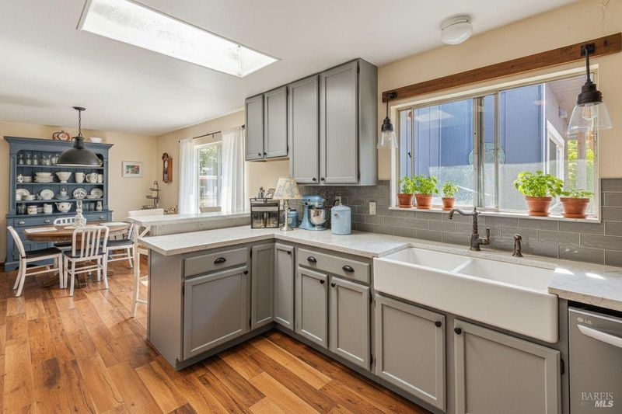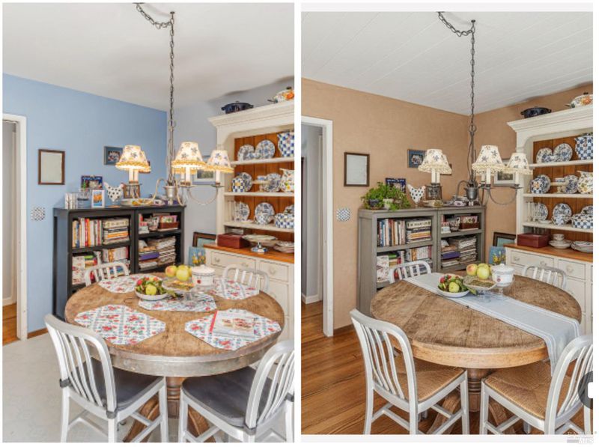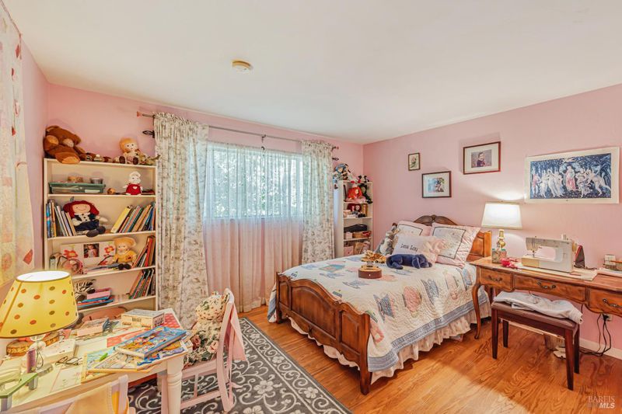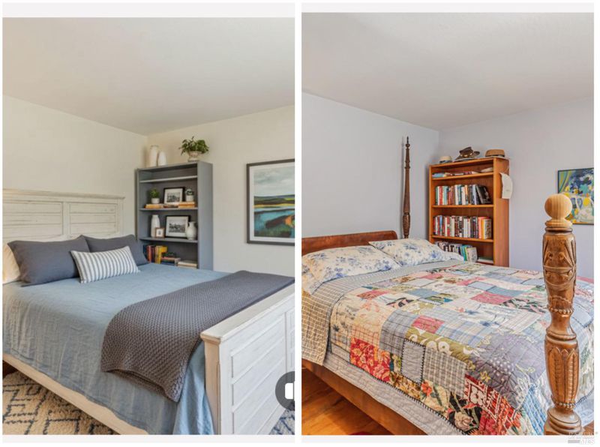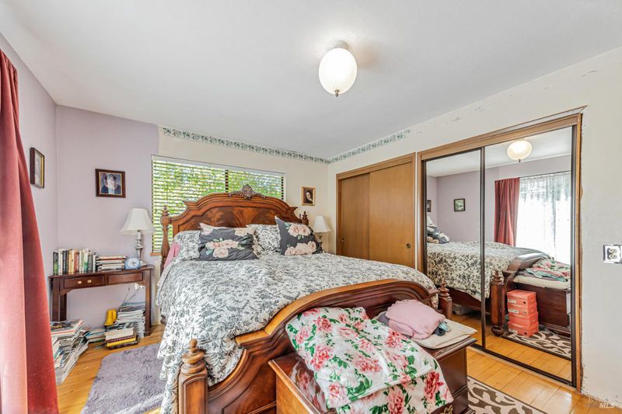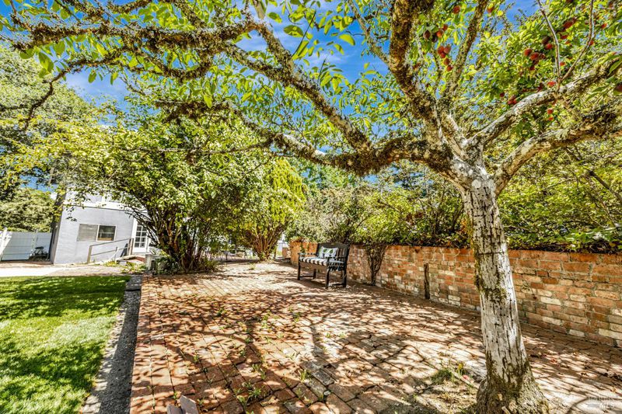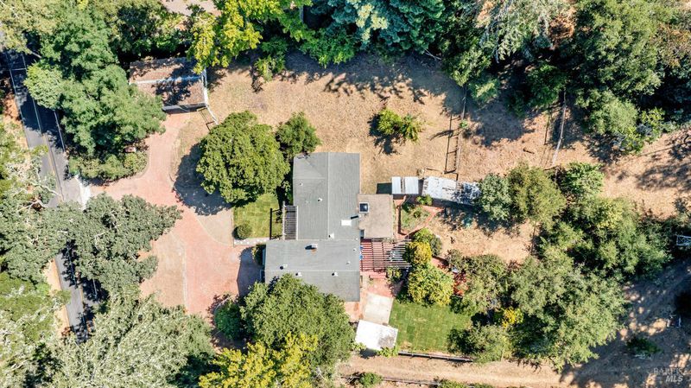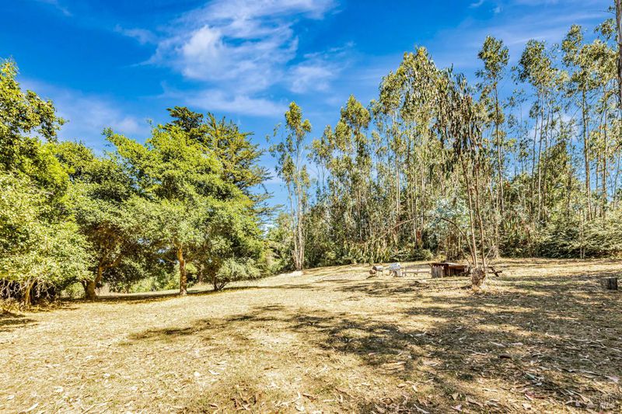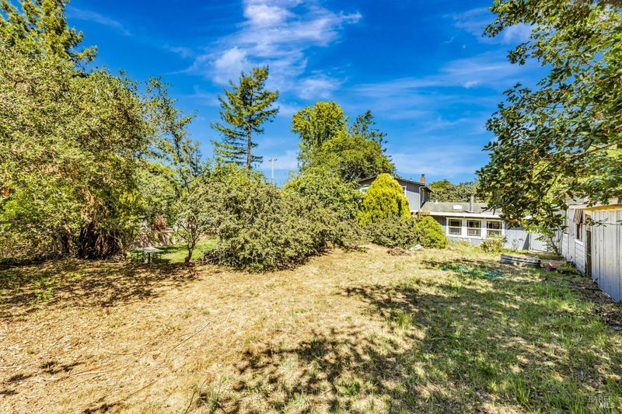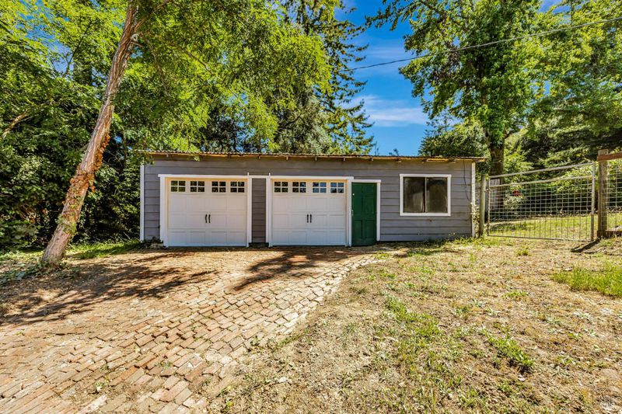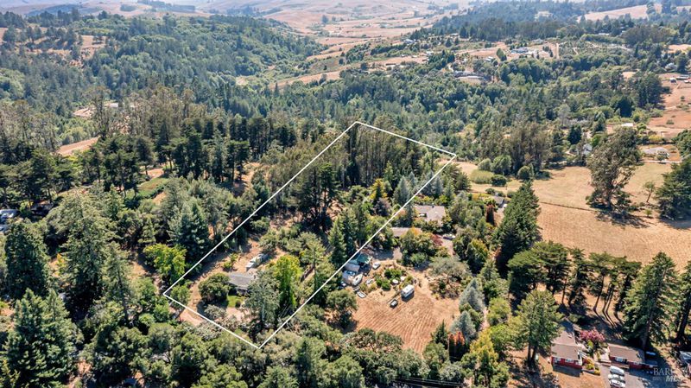
$1,099,000
2,236
SQ FT
$492
SQ/FT
3590 Burnside Road
@ Barnett Valley - Sebastopol
- 3 Bed
- 3 Bath
- 3 Park
- 2,236 sqft
- Sebastopol
-

!!$196,000 Price Reduction from original asking price!! Privacy, serenity, and boundless potential await you on nearly 4 usable acres in Sonoma County's peaceful countryside. Built in 1963, the original home offers timeless rustic charm and cozy country living. The main level features two spacious bedrooms and two full bathrooms. In addition to a large dining room with a wood-burning fireplace, a separate sunroom/family room, the laundry room, and an additional home office. While the upper level presents a special space perfect for a formal living connected to the master suite. Need workshop space? Use the detached 2-car garage, in addition to the 1-car garage attached to the home. Whether you envision building a multi-generational haven, a place for horses to roam, or the beginnings of your own boutique vineyard/orchard, this property truly offers the space and setting to bring it all to life. Bring your vision, your toolbelt, and your dreams! This is your opportunity to create something truly special in one of Sonoma County's most tranquil locations.
- Days on Market
- 7 days
- Current Status
- Active
- Original Price
- $1,099,000
- List Price
- $1,099,000
- On Market Date
- Nov 13, 2025
- Property Type
- Single Family Residence
- Area
- Sebastopol
- Zip Code
- 95472
- MLS ID
- 325098142
- APN
- 073-040-007-000
- Year Built
- 1963
- Stories in Building
- Unavailable
- Possession
- Seller Rent Back
- Data Source
- BAREIS
- Origin MLS System
Apple Blossom School
Public K-5 Elementary
Students: 414 Distance: 2.3mi
Orchard View School
Charter K-12 Combined Elementary And Secondary
Students: 234 Distance: 2.3mi
Willow Spring School
Private K-3 Elementary, Coed
Students: 13 Distance: 2.4mi
Reach School
Charter K-8
Students: 145 Distance: 2.5mi
Pleasant Hill Christian
Private K-6 Elementary, Religious, Nonprofit
Students: 41 Distance: 2.5mi
Twin Hills Charter Middle School
Charter 6-8 Middle
Students: 281 Distance: 2.6mi
- Bed
- 3
- Bath
- 3
- Parking
- 3
- Attached, Detached, RV Possible, Uncovered Parking Space, Workshop in Garage, See Remarks
- SQ FT
- 2,236
- SQ FT Source
- Assessor Agent-Fill
- Lot SQ FT
- 171,191.0
- Lot Acres
- 3.93 Acres
- Kitchen
- Breakfast Area, Breakfast Room, Pantry Closet, Skylight(s)
- Cooling
- None
- Dining Room
- Formal Area, Formal Room
- Family Room
- View
- Living Room
- Open Beam Ceiling, Skylight(s)
- Flooring
- Carpet, Laminate, Linoleum, Wood
- Foundation
- Concrete Perimeter
- Fire Place
- Brick, Den, Dining Room, Family Room, Wood Stove
- Heating
- Central, Wood Stove
- Laundry
- Ground Floor, Hookups Only
- Upper Level
- Family Room, Primary Bedroom
- Main Level
- Bedroom(s), Dining Room, Family Room, Full Bath(s), Garage, Kitchen, Street Entrance
- Possession
- Seller Rent Back
- Architectural Style
- Ranch
- Fee
- $0
MLS and other Information regarding properties for sale as shown in Theo have been obtained from various sources such as sellers, public records, agents and other third parties. This information may relate to the condition of the property, permitted or unpermitted uses, zoning, square footage, lot size/acreage or other matters affecting value or desirability. Unless otherwise indicated in writing, neither brokers, agents nor Theo have verified, or will verify, such information. If any such information is important to buyer in determining whether to buy, the price to pay or intended use of the property, buyer is urged to conduct their own investigation with qualified professionals, satisfy themselves with respect to that information, and to rely solely on the results of that investigation.
School data provided by GreatSchools. School service boundaries are intended to be used as reference only. To verify enrollment eligibility for a property, contact the school directly.
