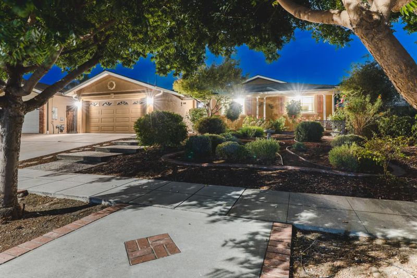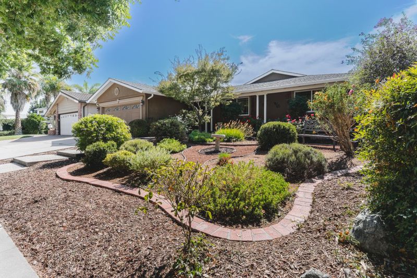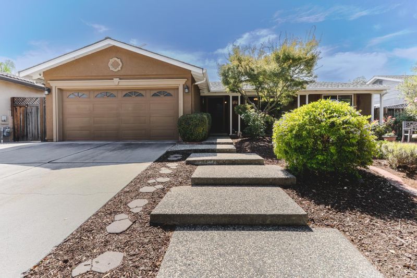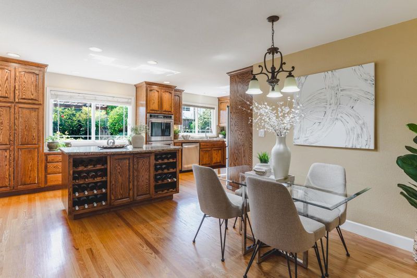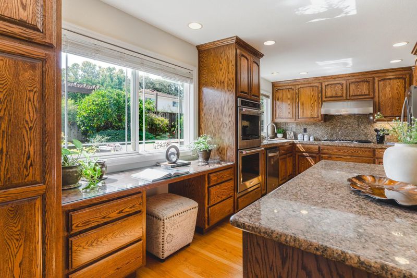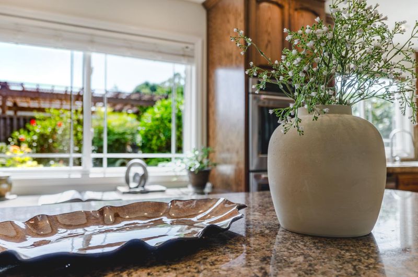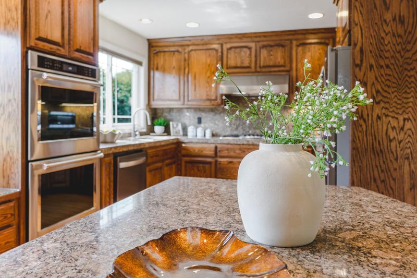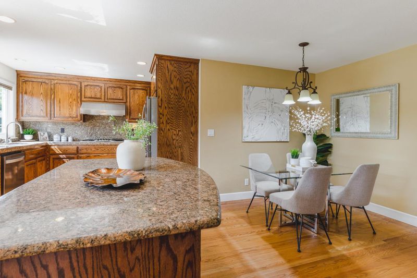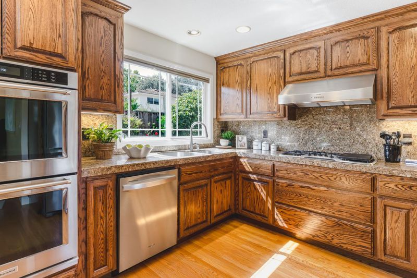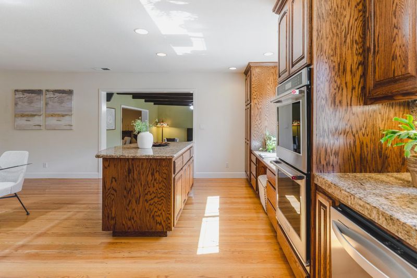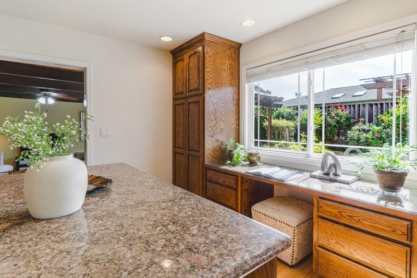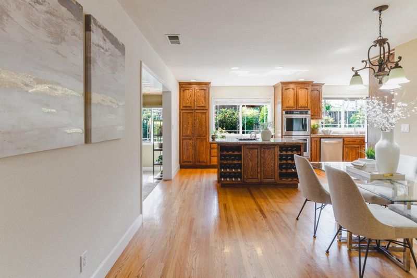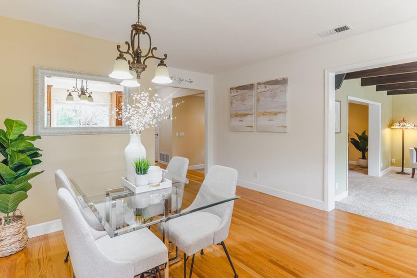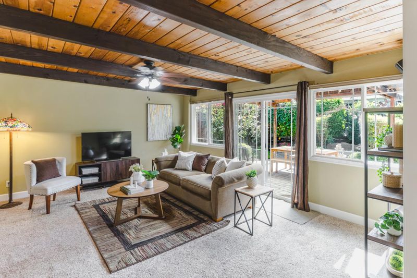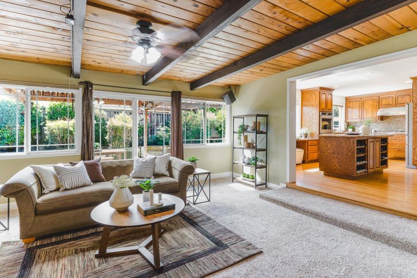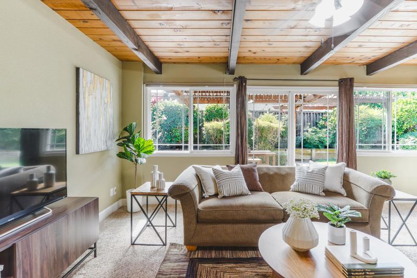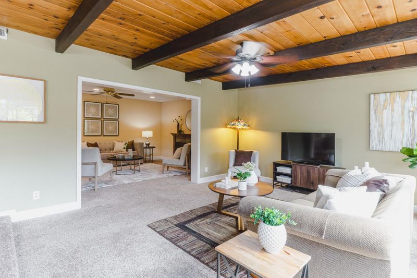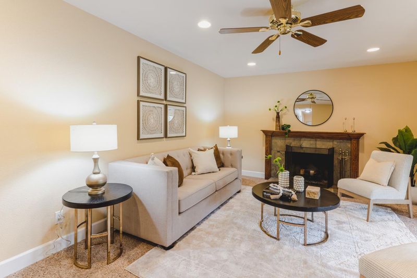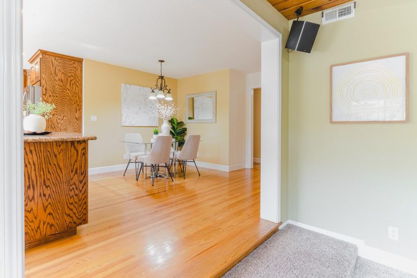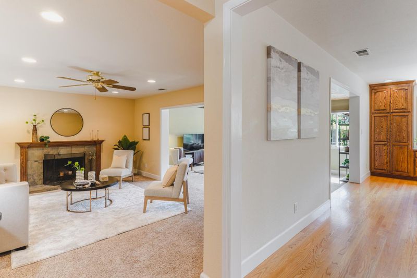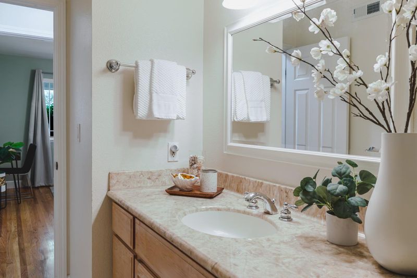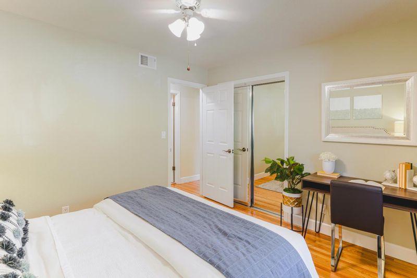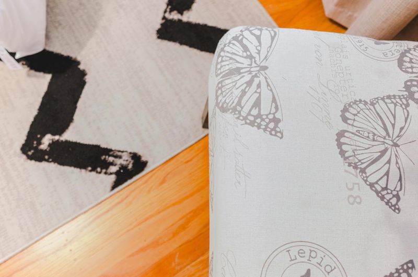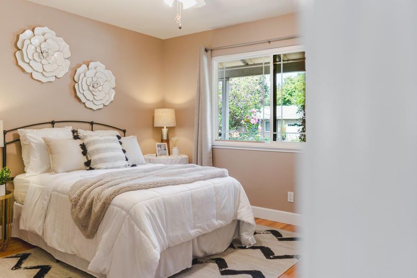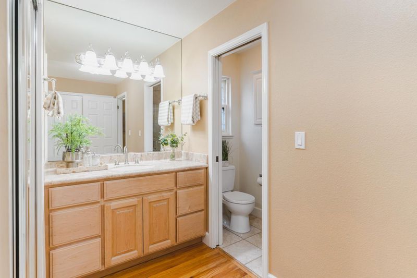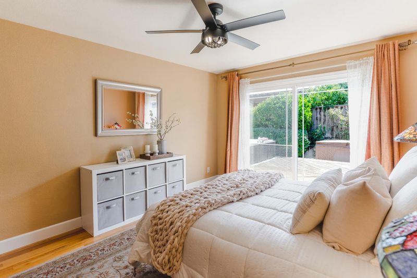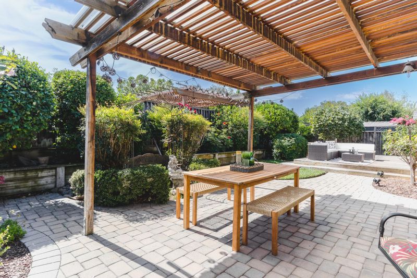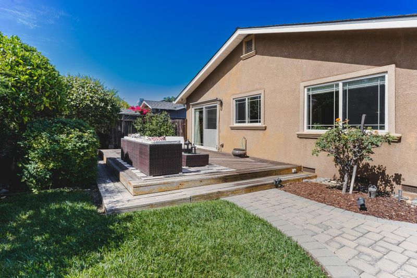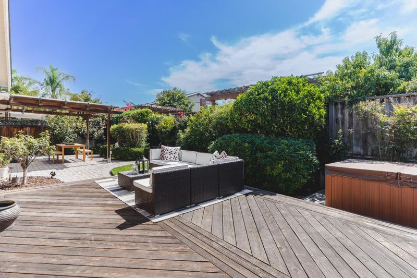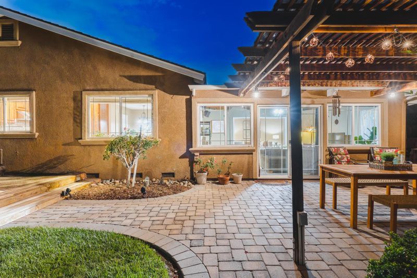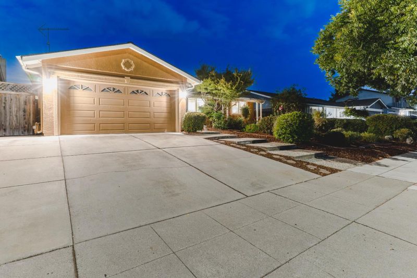
$1,425,000
1,714
SQ FT
$831
SQ/FT
864 Midvale Lane
@ Lewiston - 12 - Blossom Valley, San Jose
- 3 Bed
- 2 Bath
- 2 Park
- 1,714 sqft
- SAN JOSE
-

-
Sat Sep 20, 1:30 pm - 4:00 pm
-
Sun Sep 21, 1:30 pm - 4:00 pm
Meticulously maintained and truly move-in ready, this Pinehurst gem welcomes you with an open, inviting floor plan on an idyllic tree-lined street. The updated kitchen features granite counters, high-end stainless steel appliances, and freshly refinished hardwood floors that gleam throughout most of the home. With 3 bedrooms, 2 fully updated bathrooms, and over 1,700 square feet of living space, the home balances comfort and functionality. The family room features its open-beam tongue-and-groove knotty pine ceiling, while custom paint, upgraded molding and trim, and thoughtfully designed low-maintenance yet lush landscaping add style at every turn. Step out from the primary suite to a redwood deck and private hot tub retreat the perfect spot to unwind. The curb appeal shines, but the backyard is where lifestyle takes center stage, blending relaxation and entertaining. Living here also means access to the sought-after Pinehurst neighborhood amenities, including the private community pool and cabana club, all within walking distance. Add in the easy commute to top Silicon Valley employers and recreation, and youll see why this home is a rare find.
- Days on Market
- 1 day
- Current Status
- Active
- Original Price
- $1,425,000
- List Price
- $1,425,000
- On Market Date
- Sep 18, 2025
- Property Type
- Single Family Home
- Area
- 12 - Blossom Valley
- Zip Code
- 95136
- MLS ID
- ML82022070
- APN
- 459-25-033
- Year Built
- 1965
- Stories in Building
- 1
- Possession
- COE
- Data Source
- MLSL
- Origin MLS System
- MLSListings, Inc.
Terrell Elementary School
Public K-5 Elementary
Students: 399 Distance: 0.1mi
One World Montessori School
Private 1-6
Students: 50 Distance: 0.2mi
Silicon Valley Adult Education Program
Public n/a Adult Education
Students: NA Distance: 0.4mi
Metro Education District School
Public 11-12
Students: NA Distance: 0.5mi
Rachel Carson Elementary School
Public K-5 Elementary
Students: 291 Distance: 0.7mi
Holy Family School
Private K-8 Elementary, Religious, Core Knowledge
Students: 328 Distance: 0.7mi
- Bed
- 3
- Bath
- 2
- Full on Ground Floor, Primary - Stall Shower(s), Shower over Tub - 1, Tile, Updated Bath
- Parking
- 2
- Attached Garage
- SQ FT
- 1,714
- SQ FT Source
- Unavailable
- Lot SQ FT
- 6,500.0
- Lot Acres
- 0.149219 Acres
- Pool Info
- Spa / Hot Tub
- Kitchen
- Cooktop - Gas, Countertop - Granite, Dishwasher, Garbage Disposal, Island, Oven - Gas, Refrigerator
- Cooling
- Central AC
- Dining Room
- Breakfast Bar, Eat in Kitchen, Formal Dining Room
- Disclosures
- NHDS Report
- Family Room
- Separate Family Room
- Flooring
- Carpet, Hardwood, Tile
- Foundation
- Concrete Perimeter
- Fire Place
- Living Room
- Heating
- Central Forced Air
- Laundry
- Electricity Hookup (220V), In Utility Room, Washer / Dryer
- Possession
- COE
- Fee
- Unavailable
MLS and other Information regarding properties for sale as shown in Theo have been obtained from various sources such as sellers, public records, agents and other third parties. This information may relate to the condition of the property, permitted or unpermitted uses, zoning, square footage, lot size/acreage or other matters affecting value or desirability. Unless otherwise indicated in writing, neither brokers, agents nor Theo have verified, or will verify, such information. If any such information is important to buyer in determining whether to buy, the price to pay or intended use of the property, buyer is urged to conduct their own investigation with qualified professionals, satisfy themselves with respect to that information, and to rely solely on the results of that investigation.
School data provided by GreatSchools. School service boundaries are intended to be used as reference only. To verify enrollment eligibility for a property, contact the school directly.
