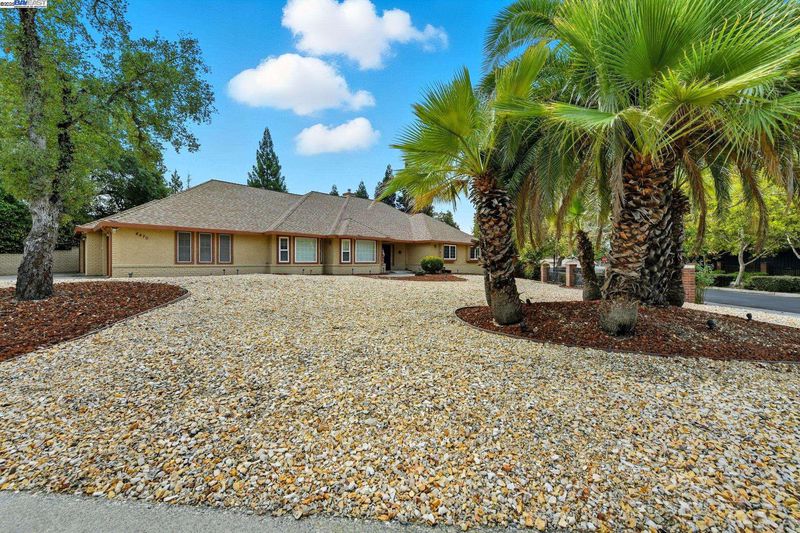
$1,199,000
3,463
SQ FT
$346
SQ/FT
4470 Rolling Oaks Dr
@ Douglas Blvd - Other, Granite Bay
- 4 Bed
- 2.5 (2/1) Bath
- 2 Park
- 3,463 sqft
- Granite Bay
-

Timeless French Country Elegance in Granite Bay Discover this exquisite custom home that artfully combines the charm of French Country design with the modern conveniences that make Granite Bay living so desirable. Thoughtfully crafted for both everyday comfort and graceful entertaining, the home showcases a spacious kitchen and great room that serve as the true heart of the residence—ideal for gathering with family and friends. Elegant architectural details abound, including soaring vaulted and coffered ceilings, recessed lighting, upgraded flooring, and hand-finished wall textures that add warmth and character. The serene, park-like setting on over half an acre offers abundant space for relaxation, recreation, and even the possibility of a pool to create your own private retreat. This is a home where timeless style meets functional luxury—inviting you to experience comfort, beauty, and a sense of place. Come see why this property is truly one of Granite Bay’s treasures.
- Current Status
- New
- Original Price
- $1,199,000
- List Price
- $1,199,000
- On Market Date
- Sep 16, 2025
- Property Type
- Detached
- D/N/S
- Other
- Zip Code
- 95746
- MLS ID
- 41111668
- APN
- 460130002000
- Year Built
- 1988
- Stories in Building
- 1
- Possession
- Close Of Escrow
- Data Source
- MAXEBRDI
- Origin MLS System
- BAY EAST
Greenhills Elementary School
Public PK-3 Special Education Program, Elementary
Students: 477 Distance: 0.3mi
Olympus Junior High School
Public 7-8 Middle
Students: 458 Distance: 0.7mi
Granite Bay High School
Public 9-12 Secondary
Students: 2073 Distance: 0.8mi
Excelsior Elementary School
Public 4-6 Elementary
Students: 530 Distance: 0.8mi
Sierra Vista School
Public K-12 Special Education
Students: 17 Distance: 0.9mi
Aristos Academy
Private 9-12
Students: NA Distance: 0.9mi
- Bed
- 4
- Bath
- 2.5 (2/1)
- Parking
- 2
- Attached, Garage Door Opener
- SQ FT
- 3,463
- SQ FT Source
- Public Records
- Lot SQ FT
- 25,159.0
- Lot Acres
- 0.58 Acres
- Pool Info
- None
- Kitchen
- Dishwasher, Double Oven, Breakfast Bar
- Cooling
- Ceiling Fan(s), Central Air
- Disclosures
- Nat Hazard Disclosure
- Entry Level
- Exterior Details
- Back Yard, Front Yard, Garden/Play
- Flooring
- Tile
- Foundation
- Fire Place
- Living Room
- Heating
- Forced Air
- Laundry
- Hookups Only
- Main Level
- 4 Bedrooms, 2.5 Baths, Main Entry
- Possession
- Close Of Escrow
- Architectural Style
- French Country
- Construction Status
- Existing
- Additional Miscellaneous Features
- Back Yard, Front Yard, Garden/Play
- Location
- Level
- Roof
- Composition Shingles
- Water and Sewer
- Public
- Fee
- Unavailable
MLS and other Information regarding properties for sale as shown in Theo have been obtained from various sources such as sellers, public records, agents and other third parties. This information may relate to the condition of the property, permitted or unpermitted uses, zoning, square footage, lot size/acreage or other matters affecting value or desirability. Unless otherwise indicated in writing, neither brokers, agents nor Theo have verified, or will verify, such information. If any such information is important to buyer in determining whether to buy, the price to pay or intended use of the property, buyer is urged to conduct their own investigation with qualified professionals, satisfy themselves with respect to that information, and to rely solely on the results of that investigation.
School data provided by GreatSchools. School service boundaries are intended to be used as reference only. To verify enrollment eligibility for a property, contact the school directly.







