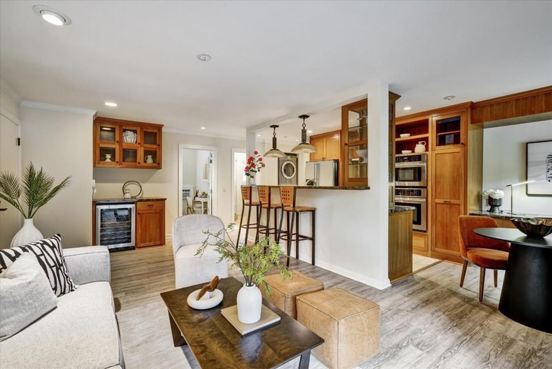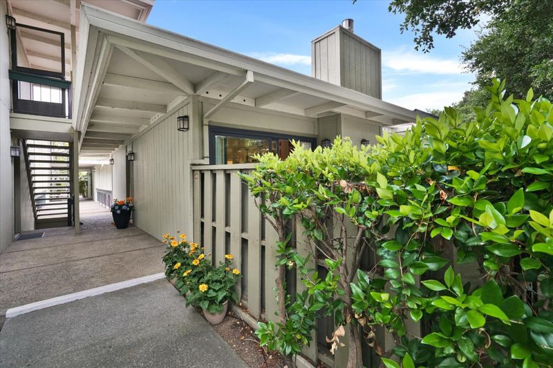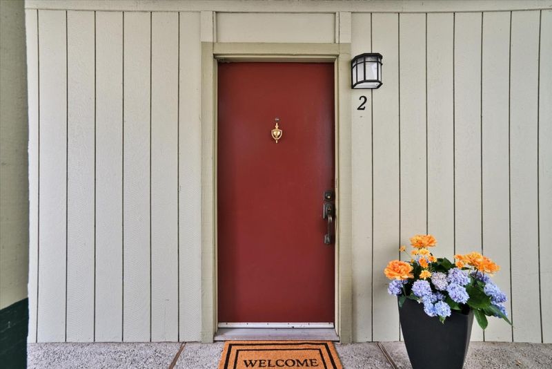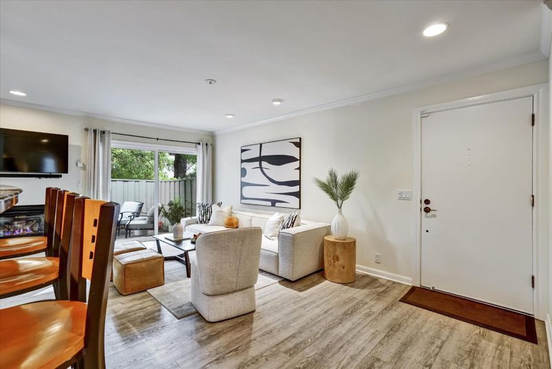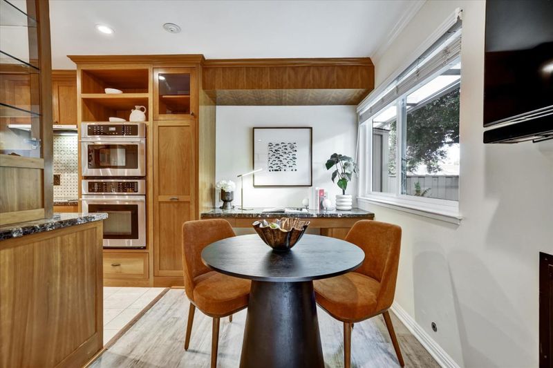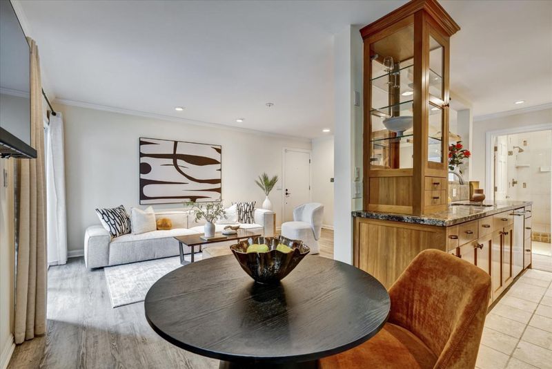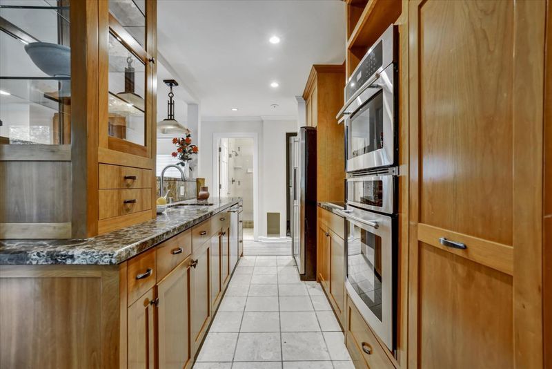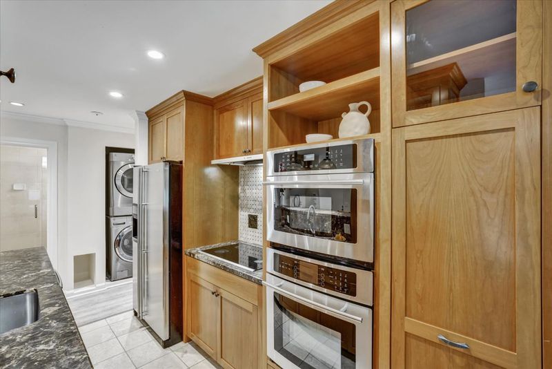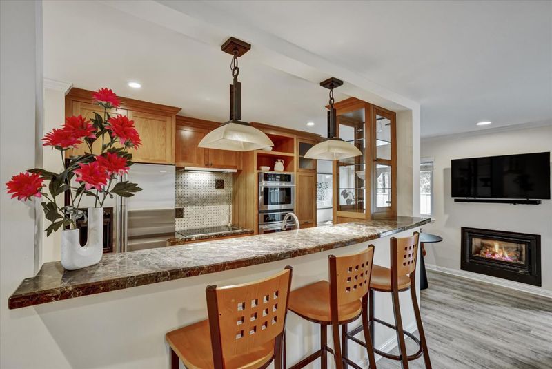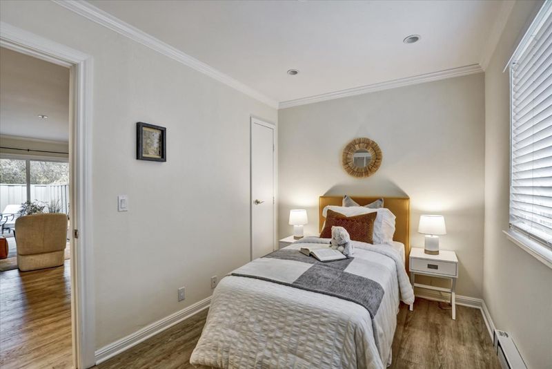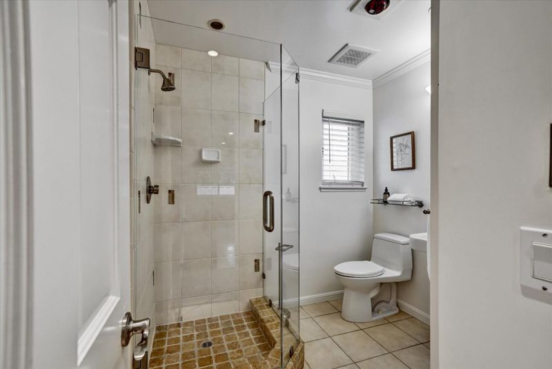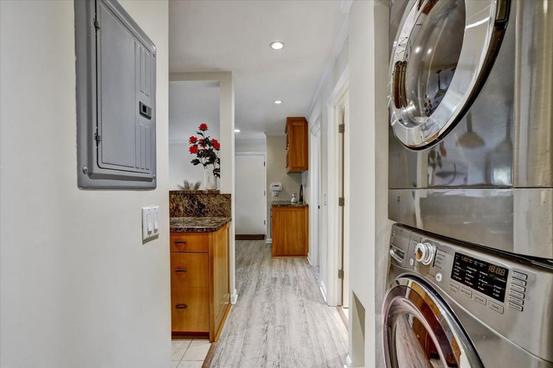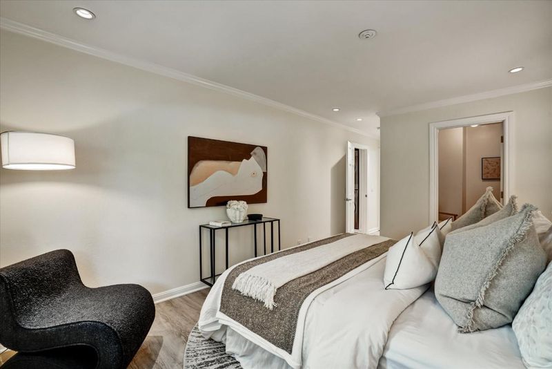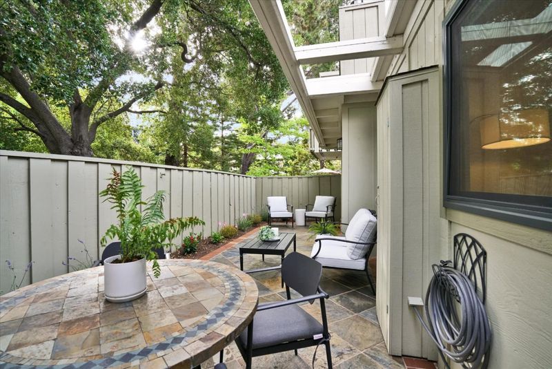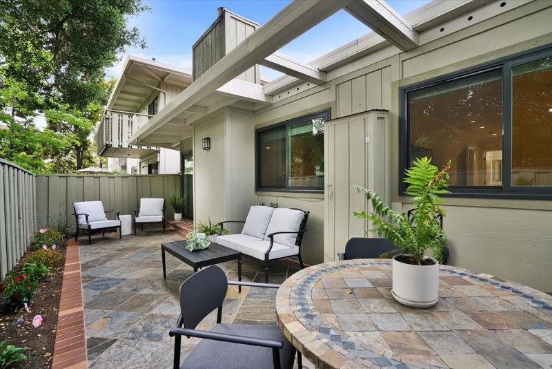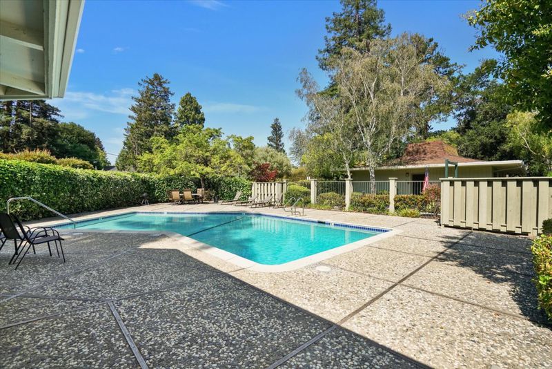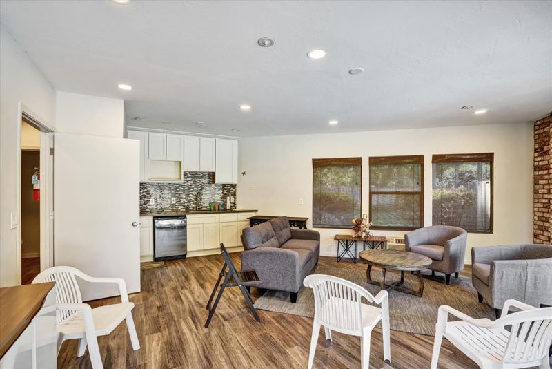
$999,999
960
SQ FT
$1,042
SQ/FT
1070 Mercedes Avenue, #2
@ Loukes - 211 - North Los Altos, Los Altos
- 2 Bed
- 2 Bath
- 3 Park
- 960 sqft
- LOS ALTOS
-

Welcome to this charming, turnkey pied-a-terre located in a park-like setting in a quaint Los Altos neighborhood. The open-concept kitchen is equipped with stylish appliances, a granite countertop, solid cherrywood cabinetry, a side-by-side fridge, a pullout pantry, a double-oven with convection/microwave with a warming drawer. Typical Cali nights beckon you to your spacious fenced patio for alfresco entertaining. The primary bedroom suite features a walk-in closet, a double-sink vanity with a granite countertop, and solid-wood custom cabinetry. Additional amenities include full-size W/D, double-paned windows, a drip irrigation system, a designated storage closet, covered carport space, and a private parking area for extra vehicles. Eco-friendly location for walking or biking to schools, shops, restaurants, parks, medical, Stanford University, and all major tech companies. The HOA fee covers gas, water, garbage, pool, and common area amenities.
- Days on Market
- 6 days
- Current Status
- Active
- Original Price
- $999,999
- List Price
- $999,999
- On Market Date
- Nov 13, 2025
- Property Type
- Condominium
- Area
- 211 - North Los Altos
- Zip Code
- 94022
- MLS ID
- ML82027528
- APN
- 167-46-002
- Year Built
- 1972
- Stories in Building
- 1
- Possession
- COE
- Data Source
- MLSL
- Origin MLS System
- MLSListings, Inc.
School For Independent Learners
Private 8-12 Alternative, Secondary, Independent Study, Virtual Online
Students: 13 Distance: 0.3mi
Bullis Charter School
Charter K-8 Elementary
Students: 915 Distance: 0.4mi
Ardis G. Egan Junior High School
Public 7-8 Combined Elementary And Secondary
Students: 585 Distance: 0.4mi
Terman Middle School
Public 6-8 Middle
Students: 668 Distance: 0.5mi
Bowman International School
Private K-8 Montessori, Combined Elementary And Secondary, Coed
Students: 243 Distance: 0.5mi
Santa Rita Elementary School
Public K-6 Elementary
Students: 524 Distance: 0.6mi
- Bed
- 2
- Bath
- 2
- Double Sinks, Granite, Shower over Tub - 1, Stall Shower, Tile, Updated Bath
- Parking
- 3
- Assigned Spaces, Carport, Common Parking Area, Covered Parking, Electric Gate, Gate / Door Opener, Guest / Visitor Parking, Room for Oversized Vehicle
- SQ FT
- 960
- SQ FT Source
- Unavailable
- Lot SQ FT
- 913.0
- Lot Acres
- 0.02096 Acres
- Pool Info
- Pool - Fenced, Pool - In Ground
- Kitchen
- Cooktop - Electric, Countertop - Granite, Dishwasher, Exhaust Fan, Garbage Disposal, Hood Over Range, Hookups - Ice Maker, Microwave, Oven - Electric, Oven - Self Cleaning, Pantry, Refrigerator, Warming Drawer, Wine Refrigerator
- Cooling
- Window / Wall Unit
- Dining Room
- Dining Area, Dining Bar
- Disclosures
- None
- Family Room
- No Family Room
- Flooring
- Laminate, Tile
- Foundation
- Concrete Slab
- Fire Place
- Gas Log, Insert
- Heating
- Baseboard, Electric, Fireplace, Gas
- Laundry
- Inside, Washer / Dryer
- Possession
- COE
- * Fee
- $765
- Name
- Mercedes Court Condominium Association
- *Fee includes
- Common Area Electricity, Common Area Gas, Exterior Painting, Fencing, Garbage, Gas, Hot Water, Insurance - Common Area, Maintenance - Common Area, Maintenance - Exterior, Pool, Spa, or Tennis, Reserves, Roof, and Water / Sewer
MLS and other Information regarding properties for sale as shown in Theo have been obtained from various sources such as sellers, public records, agents and other third parties. This information may relate to the condition of the property, permitted or unpermitted uses, zoning, square footage, lot size/acreage or other matters affecting value or desirability. Unless otherwise indicated in writing, neither brokers, agents nor Theo have verified, or will verify, such information. If any such information is important to buyer in determining whether to buy, the price to pay or intended use of the property, buyer is urged to conduct their own investigation with qualified professionals, satisfy themselves with respect to that information, and to rely solely on the results of that investigation.
School data provided by GreatSchools. School service boundaries are intended to be used as reference only. To verify enrollment eligibility for a property, contact the school directly.
