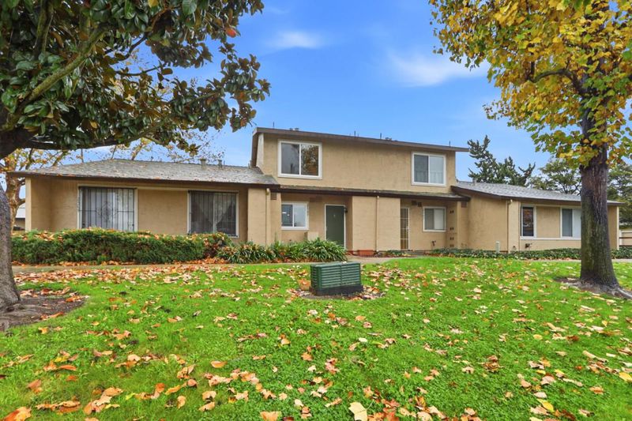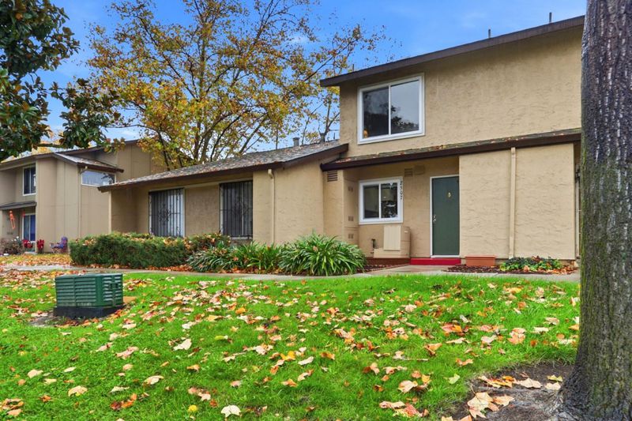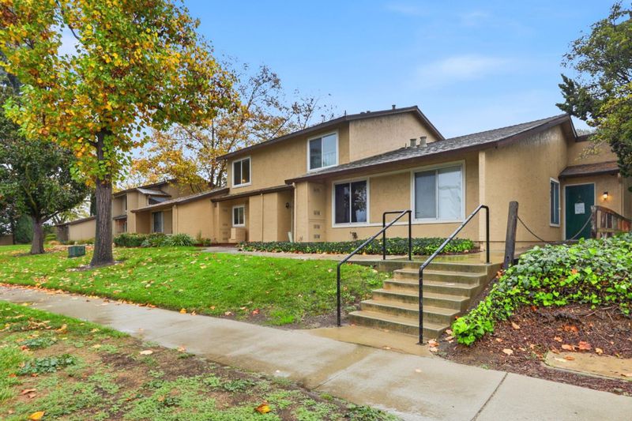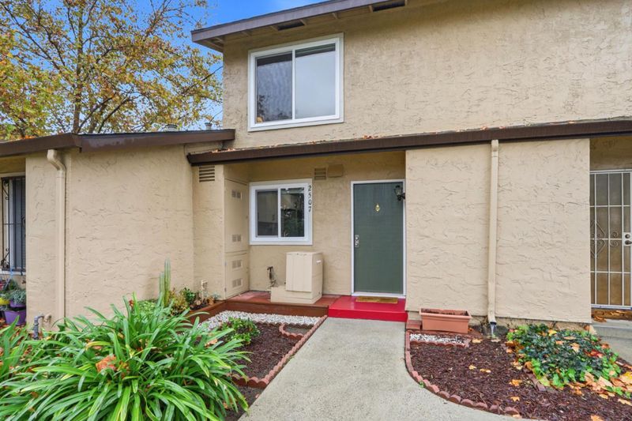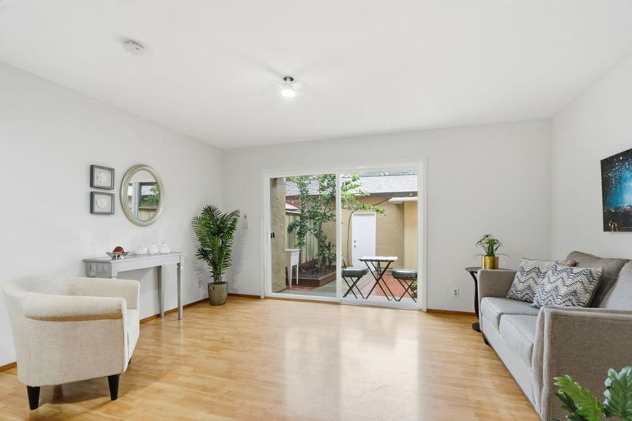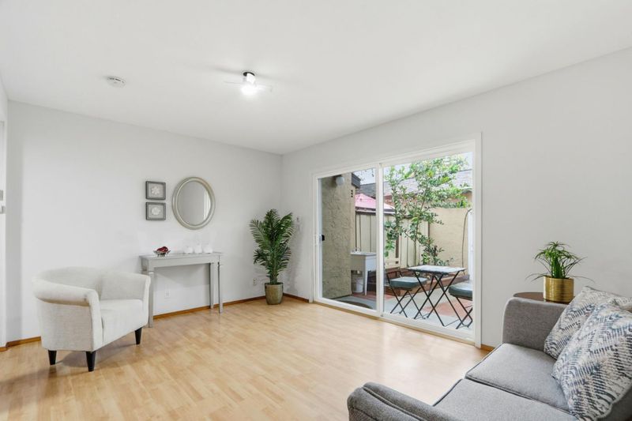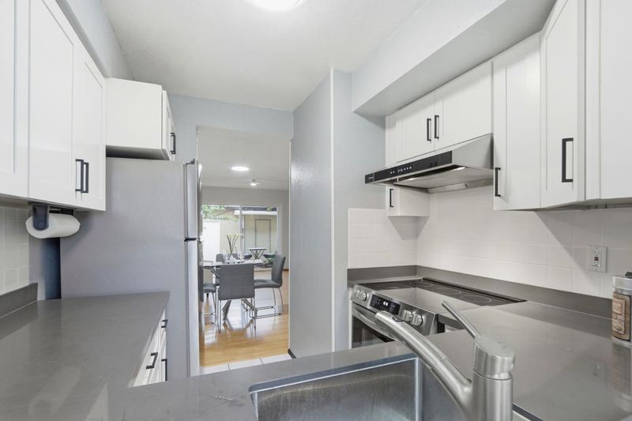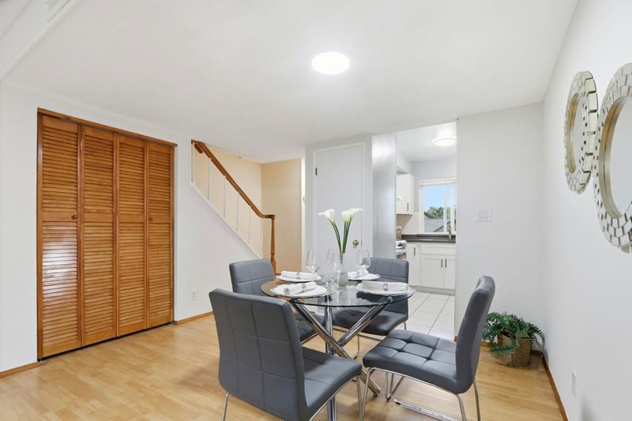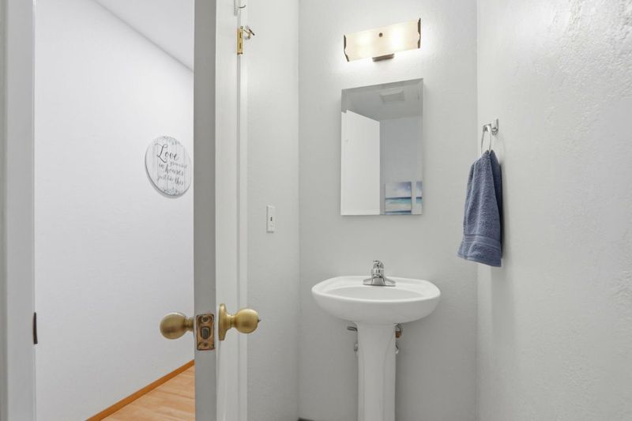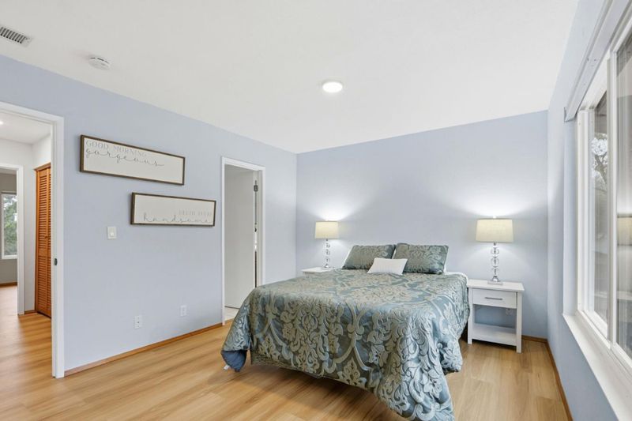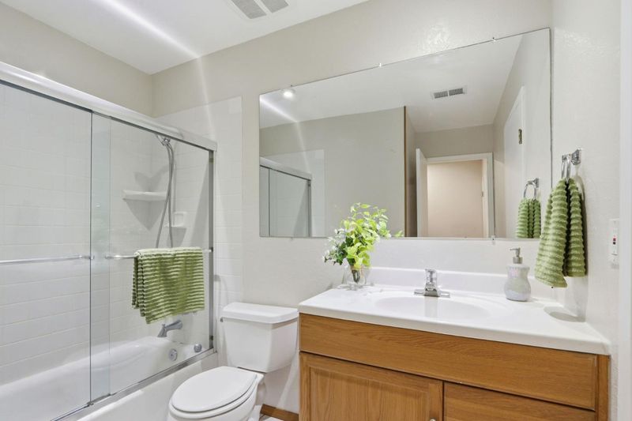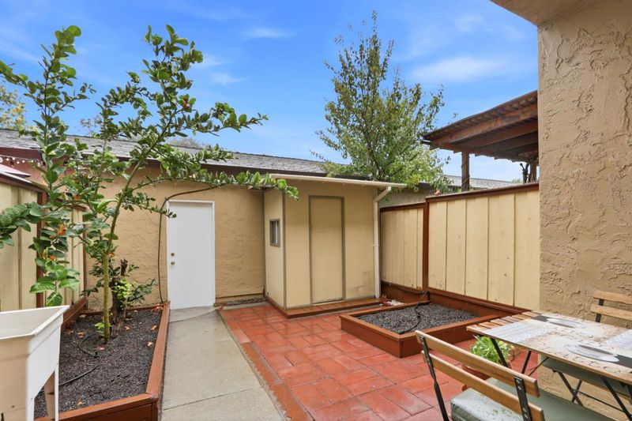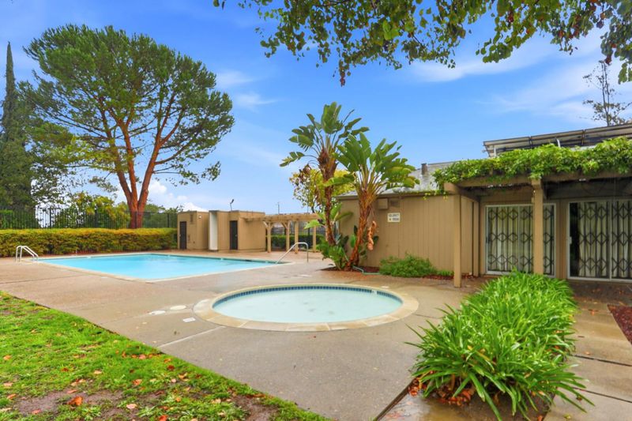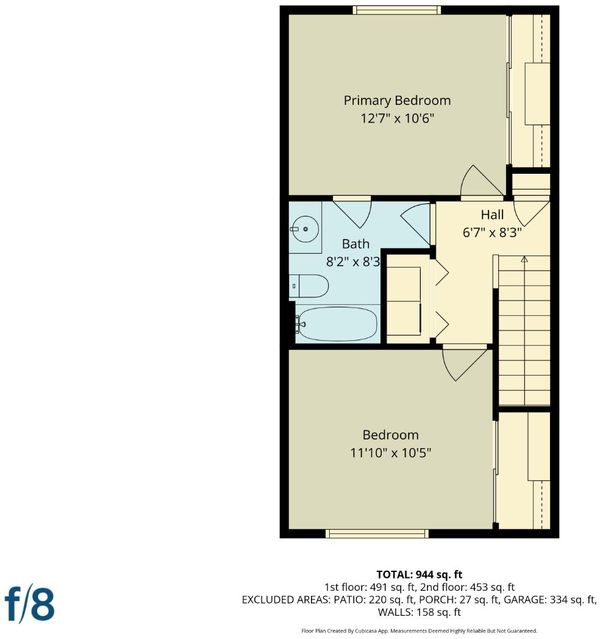
$699,000
988
SQ FT
$707
SQ/FT
2507 Bankhead Way
@ Nieman Blvd - 3 - Evergreen, San Jose
- 2 Bed
- 2 (1/1) Bath
- 2 Park
- 988 sqft
- SAN JOSE
-

-
Sat Nov 22, 2:00 pm - 4:00 pm
-
Sun Nov 23, 2:00 pm - 4:00 pm
Come see this beautifully updated, highly sought after 2 bed, 2 bath townhome. Enjoy upgraded finishes throughout, including quartz kitchen countertops, laminate flooring, recessed lighting, and a private enclosed patio perfect for relaxing or entertaining. This home also features a convenient 2-car garage. Located in a prime Evergreen neighborhood with quick access to Hwy 101, Eastridge Mall, shopping centers, dining, parks, and more. This is a fantastic opportunity, don't miss your chance to tour this wonderful townhome!
- Days on Market
- 4 days
- Current Status
- Active
- Original Price
- $699,000
- List Price
- $699,000
- On Market Date
- Nov 14, 2025
- Property Type
- Townhouse
- Area
- 3 - Evergreen
- Zip Code
- 95121
- MLS ID
- ML82027664
- APN
- 2507 Bankhead Way
- Year Built
- 1976
- Stories in Building
- 2
- Possession
- Unavailable
- Data Source
- MLSL
- Origin MLS System
- MLSListings, Inc.
John J. Montgomery Elementary School
Public K-6 Elementary
Students: 423 Distance: 0.1mi
Silver Creek High School
Public 9-12 Secondary
Students: 2435 Distance: 0.5mi
Scholars Academy
Private K-4 Elementary, Coed
Students: 92 Distance: 0.5mi
Cadwallader Elementary School
Public K-6 Elementary
Students: 341 Distance: 0.7mi
Dove Hill Elementary School
Public K-6 Elementary
Students: 420 Distance: 0.7mi
Holly Oak Elementary School
Public K-6 Elementary
Students: 562 Distance: 0.8mi
- Bed
- 2
- Bath
- 2 (1/1)
- Shower over Tub - 1
- Parking
- 2
- Detached Garage
- SQ FT
- 988
- SQ FT Source
- Unavailable
- Lot SQ FT
- 1,280.0
- Lot Acres
- 0.029385 Acres
- Pool Info
- Community Facility
- Kitchen
- Cooktop - Electric, Countertop - Quartz
- Cooling
- None
- Dining Room
- Dining Area in Living Room
- Disclosures
- Natural Hazard Disclosure
- Family Room
- No Family Room
- Flooring
- Laminate
- Foundation
- Concrete Slab
- Heating
- Electric
- Laundry
- Upper Floor
- * Fee
- $515
- Name
- Brigadoon Village
- *Fee includes
- Common Area Electricity, Exterior Painting, Insurance, Maintenance - Common Area, Maintenance - Exterior, Maintenance - Road, Management Fee, Reserves, Roof, and Water
MLS and other Information regarding properties for sale as shown in Theo have been obtained from various sources such as sellers, public records, agents and other third parties. This information may relate to the condition of the property, permitted or unpermitted uses, zoning, square footage, lot size/acreage or other matters affecting value or desirability. Unless otherwise indicated in writing, neither brokers, agents nor Theo have verified, or will verify, such information. If any such information is important to buyer in determining whether to buy, the price to pay or intended use of the property, buyer is urged to conduct their own investigation with qualified professionals, satisfy themselves with respect to that information, and to rely solely on the results of that investigation.
School data provided by GreatSchools. School service boundaries are intended to be used as reference only. To verify enrollment eligibility for a property, contact the school directly.
