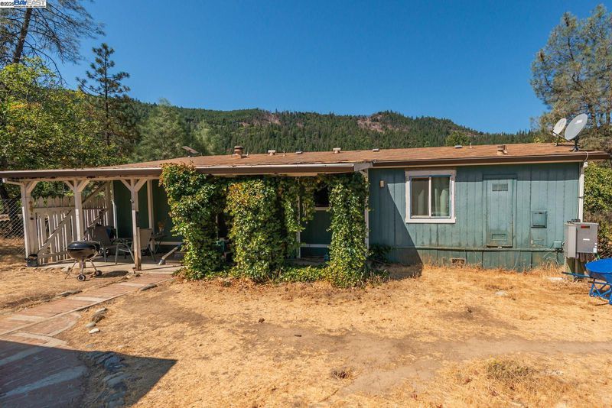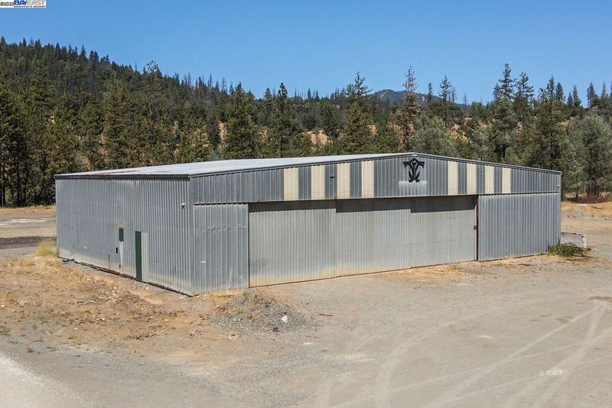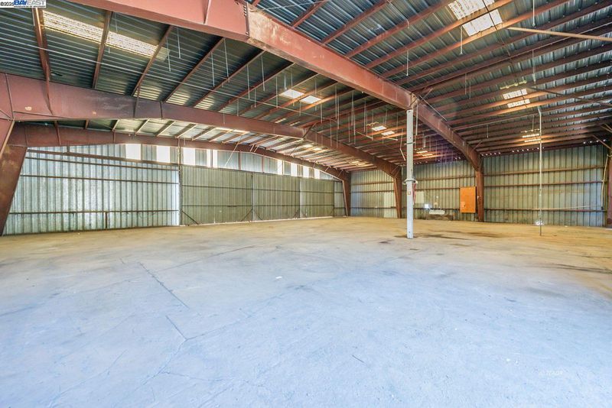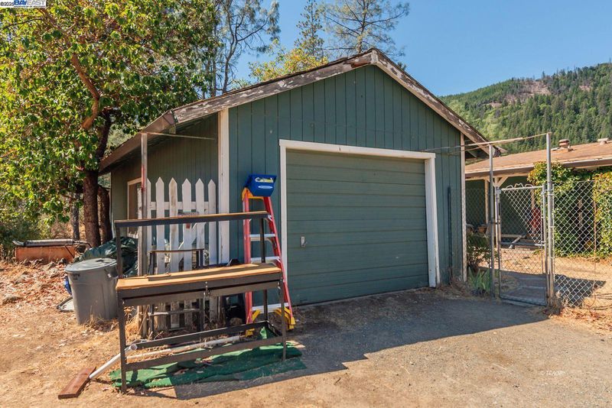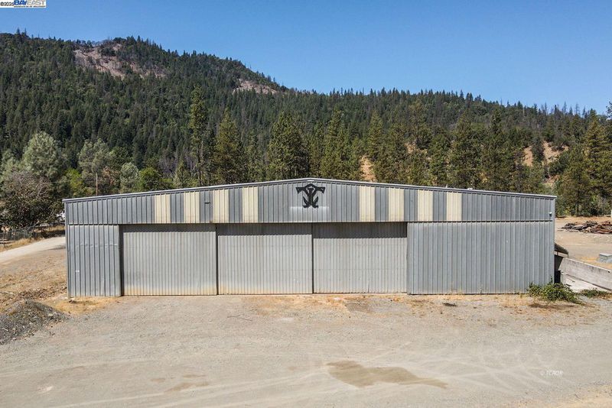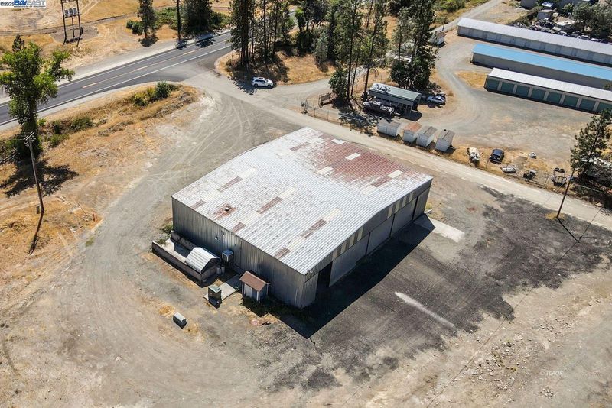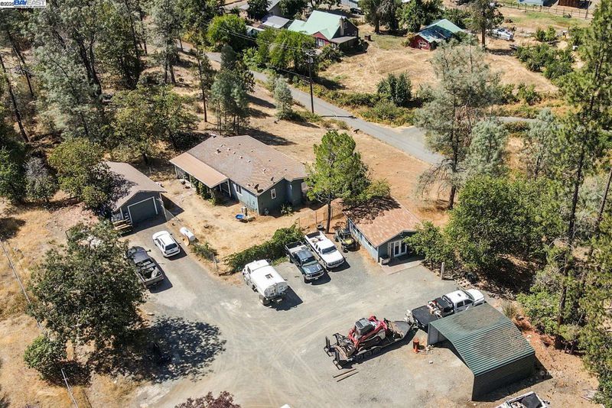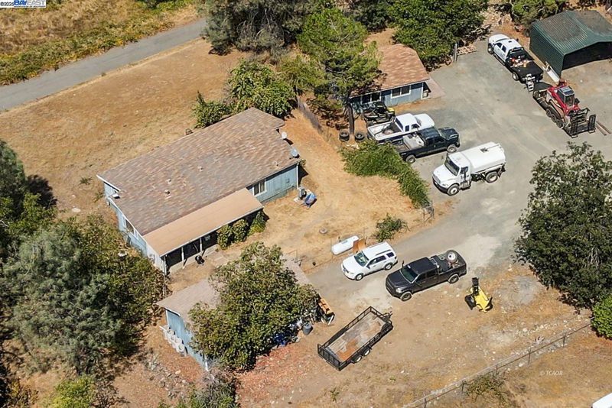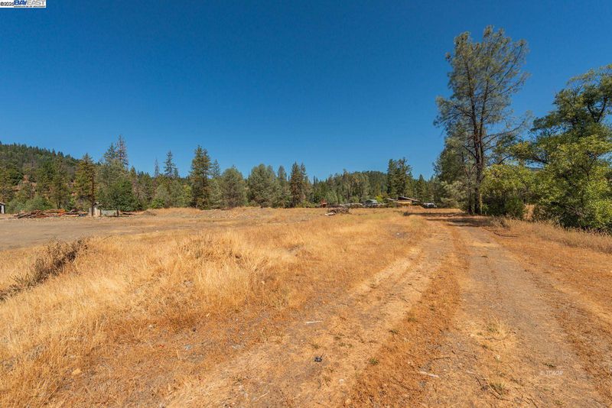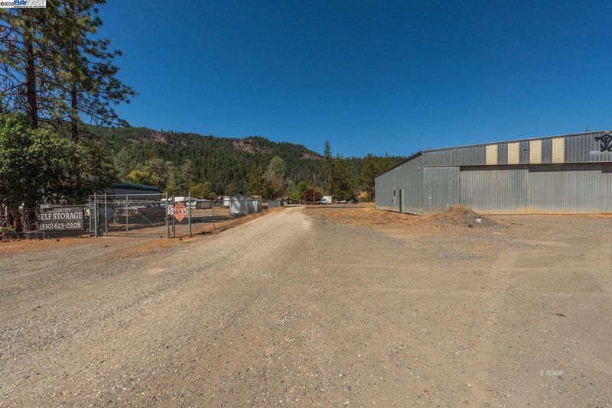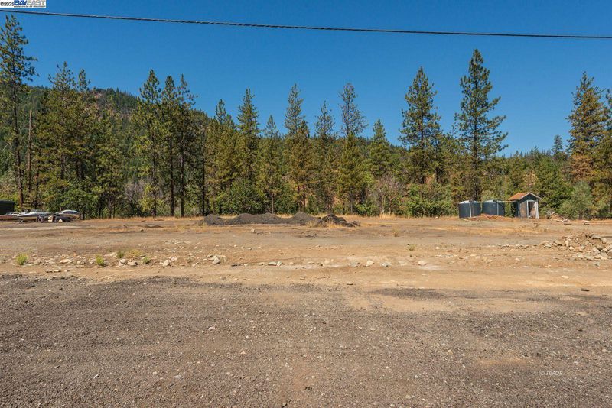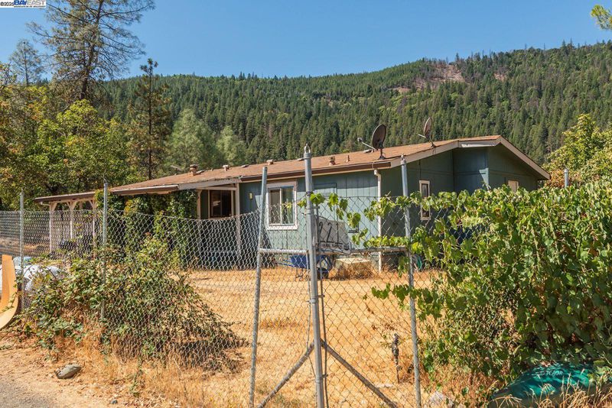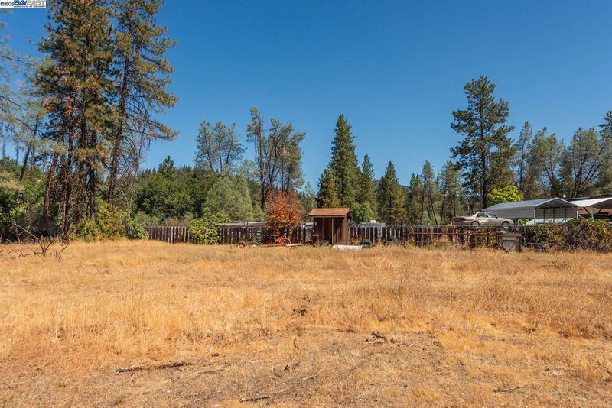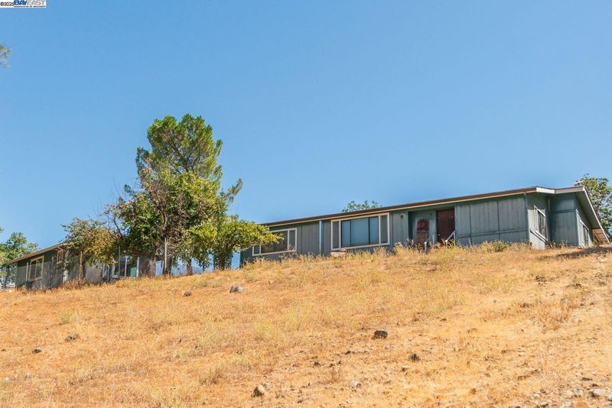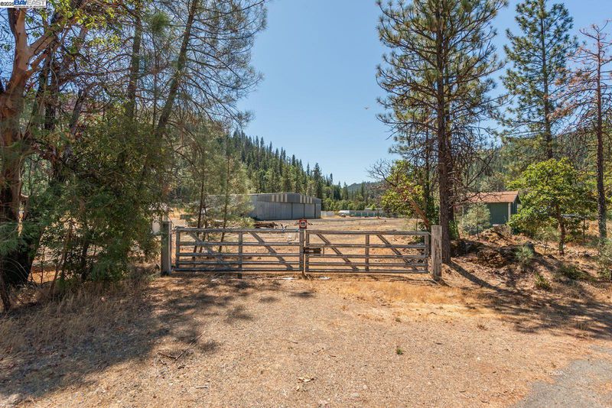
$675,000
1,280
SQ FT
$527
SQ/FT
30661 State Hwy 3
@ Marshall Ranch - Other, Douglas City
- 3 Bed
- 2.5 (2/1) Bath
- 2 Park
- 1,280 sqft
- Douglas City
-

Large commercial 7500 sq ft shop with 16' high doors, with Hwy 3 frontage for easy access for all sizes of trucks. Home is a Silvercrest, 3 bedroom, 2 bathroom with large living room, covered porch and fenced-in garden area. A newer, detached bonus room with 1/2 bath is next to home. There's also a deep, 1-car garage. There are two, 2500 gallon water storage tanks and a great well with well-test report on file. Has a proven 10 GPM flow rate along with a filtration system. Two septic systems, one for the home and one for the shop. Many outbuildings for extra storage. Property also features two full RV hookups. This property has many possible uses and could also be your new home with potential for producing income. There are 4 separate parcels with a total acreage of 5.57.
- Current Status
- New
- Original Price
- $675,000
- List Price
- $675,000
- On Market Date
- Sep 16, 2025
- Property Type
- Manufactured Home
- D/N/S
- Other
- Zip Code
- 96024
- MLS ID
- 41111705
- APN
- 015490008000
- Year Built
- 1985
- Stories in Building
- 1
- Possession
- Close Of Escrow
- Data Source
- MAXEBRDI
- Origin MLS System
- BAY EAST
Douglas City Elementary School
Public K-8 Elementary
Students: 175 Distance: 0.7mi
Trinity County Community
Public K-12
Students: 7 Distance: 6.0mi
Weaverville Elementary School
Public K-8 Elementary
Students: 385 Distance: 6.1mi
Trinity High School
Public 9-12 Secondary
Students: 352 Distance: 6.5mi
Alps View High (Continuation) School
Public 9-12 Continuation
Students: 7 Distance: 6.5mi
Trinity Adult
Public n/a Adult Education
Students: NA Distance: 6.5mi
- Bed
- 3
- Bath
- 2.5 (2/1)
- Parking
- 2
- Detached, Off Street, RV/Boat Parking, RV Access/Parking, RV Possible, RV Storage, See Remarks
- SQ FT
- 1,280
- SQ FT Source
- Not Verified
- Lot SQ FT
- 242,629.0
- Lot Acres
- 5.57 Acres
- Pool Info
- None
- Kitchen
- Dishwasher, Refrigerator
- Cooling
- Ceiling Fan(s), Evaporative Cooling
- Disclosures
- Nat Hazard Disclosure
- Entry Level
- Exterior Details
- See Remarks
- Flooring
- Linoleum, Vinyl, Carpet
- Foundation
- Fire Place
- None
- Heating
- Wood Stove
- Laundry
- Hookups Only
- Main Level
- 3 Bedrooms, 2.5 Baths, Main Entry
- Possession
- Close Of Escrow
- Construction Status
- Existing
- Additional Miscellaneous Features
- See Remarks
- Location
- Level, Landscaped
- Roof
- Composition
- Water and Sewer
- Well
- Fee
- Unavailable
MLS and other Information regarding properties for sale as shown in Theo have been obtained from various sources such as sellers, public records, agents and other third parties. This information may relate to the condition of the property, permitted or unpermitted uses, zoning, square footage, lot size/acreage or other matters affecting value or desirability. Unless otherwise indicated in writing, neither brokers, agents nor Theo have verified, or will verify, such information. If any such information is important to buyer in determining whether to buy, the price to pay or intended use of the property, buyer is urged to conduct their own investigation with qualified professionals, satisfy themselves with respect to that information, and to rely solely on the results of that investigation.
School data provided by GreatSchools. School service boundaries are intended to be used as reference only. To verify enrollment eligibility for a property, contact the school directly.
