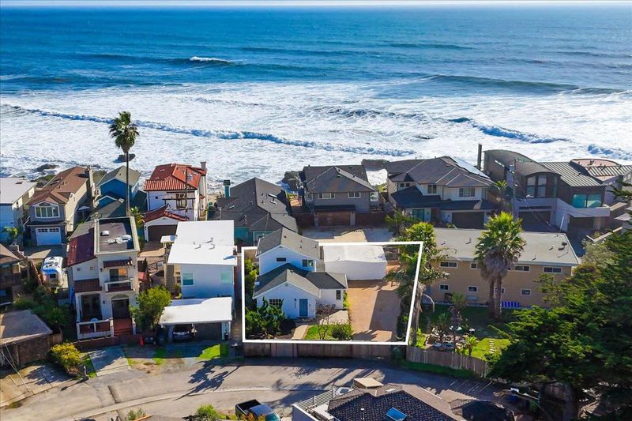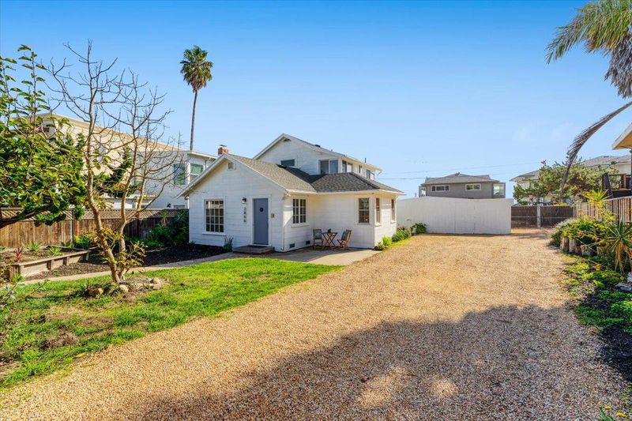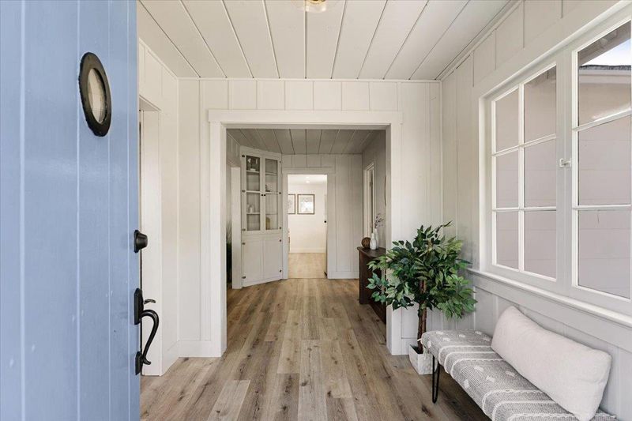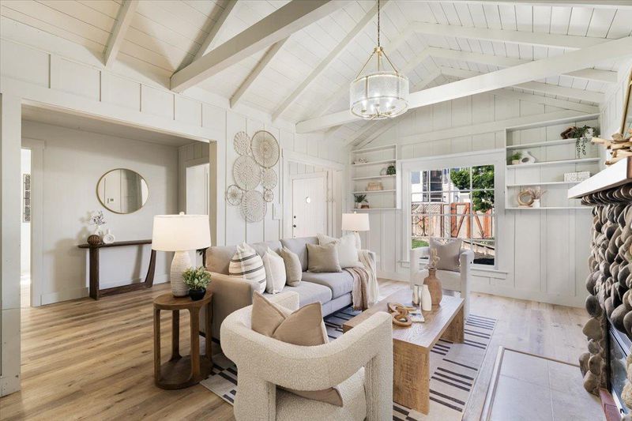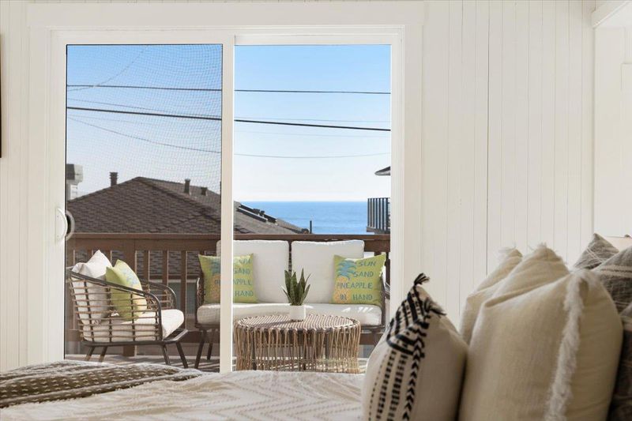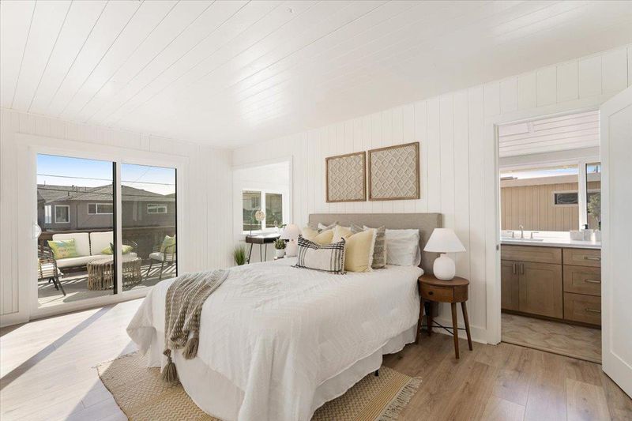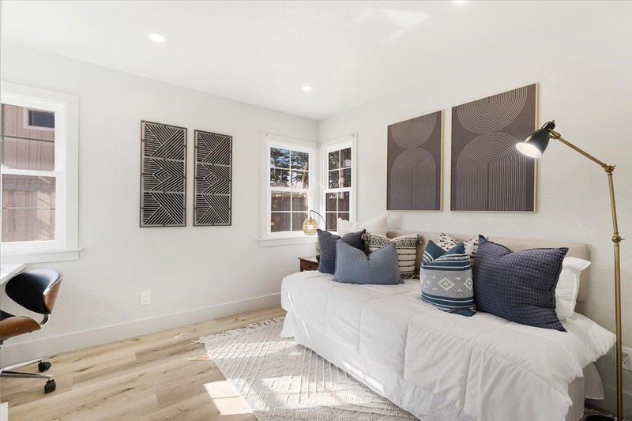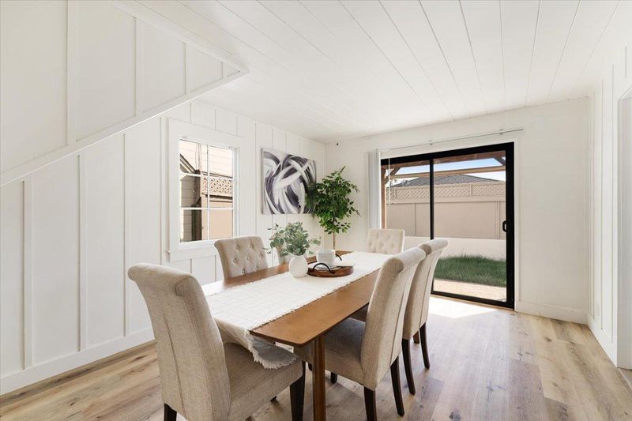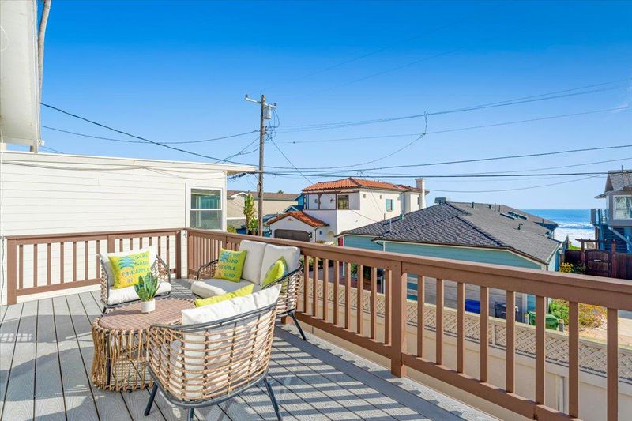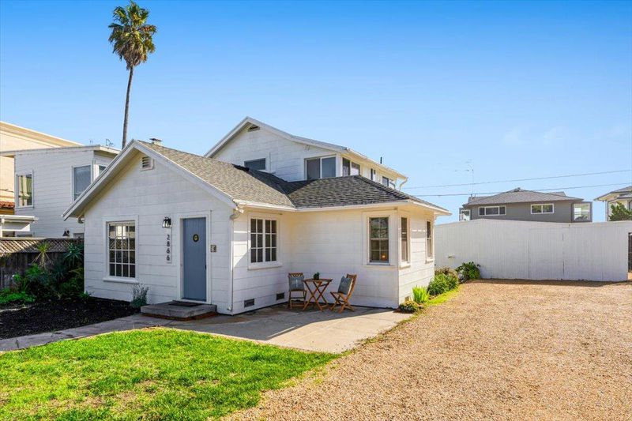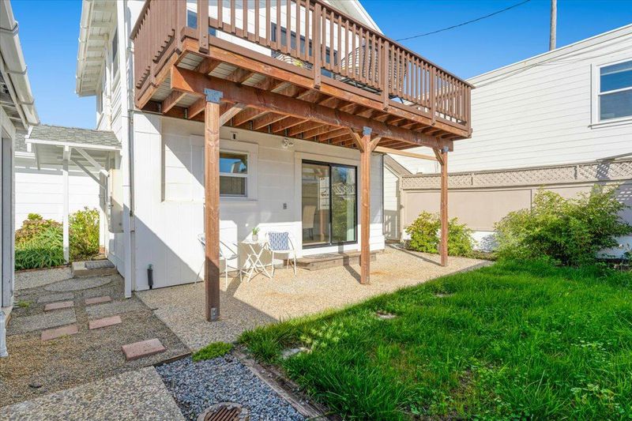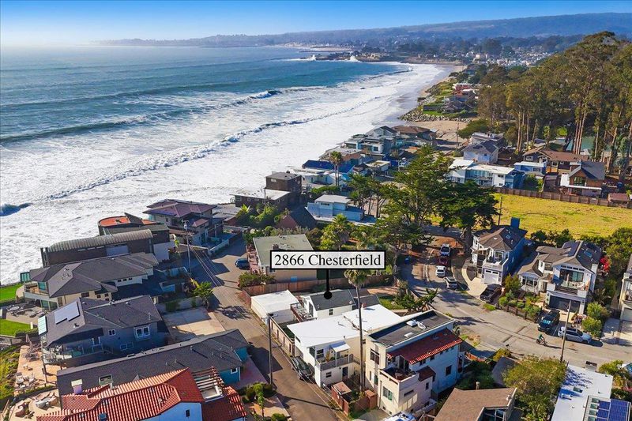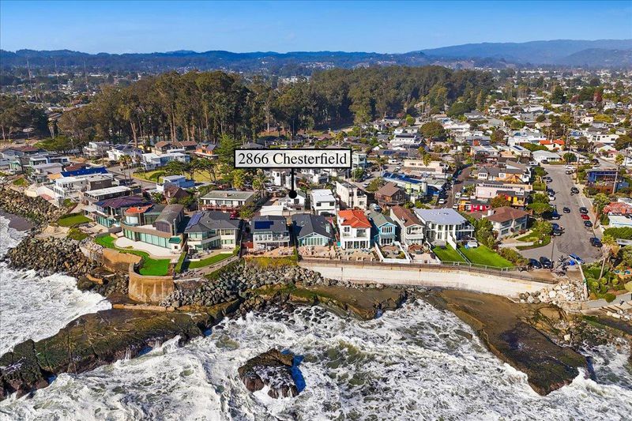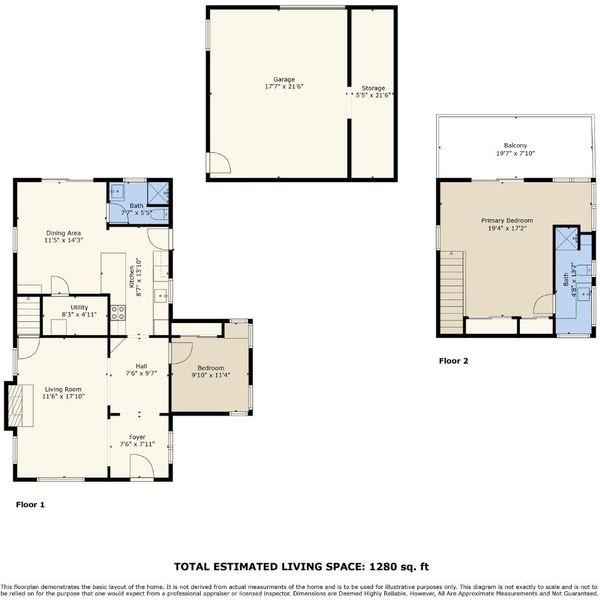
$1,999,000
1,280
SQ FT
$1,562
SQ/FT
2866 Chesterfield Drive
@ E Cliff - 45 - Live Oak, Santa Cruz
- 2 Bed
- 2 Bath
- 8 Park
- 1,280 sqft
- SANTA CRUZ
-

Ocean Views from this charming 2 bed / 2 bath home on a rare oversized 7,000 + sq ft lot in the heart of Pleasure Point. Sitting just one row back from the surf, enjoy checking the surf every morning while sipping coffee from your primary suites large upstairs deck. Recently updated with a modern coastal palette, this home features an open-concept kitchen with quartz countertops, new appliances, bright interiors, and effortless indoor-outdoor flow for entertaining. The expansive fully-fenced yard offers endless possibilities like gardens, gatherings, or perhaps room to expand? With a detached storage garage and yard with drive-through access from both Chesterfield Drive and Palisades Avenue, this is one of the largest and most versatile parcels in Pleasure Point. Life at the Point truly doesnt get better than this.
- Days on Market
- 14 days
- Current Status
- Active
- Original Price
- $1,999,000
- List Price
- $1,999,000
- On Market Date
- Nov 8, 2025
- Property Type
- Single Family Home
- Area
- 45 - Live Oak
- Zip Code
- 95062
- MLS ID
- ML82027112
- APN
- 028-304-62-000
- Year Built
- 1933
- Stories in Building
- Unavailable
- Possession
- Unavailable
- Data Source
- MLSL
- Origin MLS System
- MLSListings, Inc.
Cypress Charter High School
Charter 9-12 Secondary
Students: 119 Distance: 0.8mi
Del Mar Elementary School
Public K-5 Elementary
Students: 375 Distance: 0.8mi
Shoreline Middle School
Public 6-8 Middle
Students: 514 Distance: 1.0mi
Opal Cliffs
Public PK-5
Students: 42 Distance: 1.4mi
Live Oak Elementary School
Public K-5 Elementary
Students: 331 Distance: 1.4mi
Bay School, The
Private K-12 Nonprofit
Students: 43 Distance: 1.7mi
- Bed
- 2
- Bath
- 2
- Parking
- 8
- Drive Through, Gate / Door Opener, Off-Street Parking, Uncovered Parking
- SQ FT
- 1,280
- SQ FT Source
- Unavailable
- Lot SQ FT
- 7,013.0
- Lot Acres
- 0.160996 Acres
- Cooling
- None
- Dining Room
- Dining Area
- Disclosures
- Natural Hazard Disclosure
- Family Room
- Separate Family Room
- Flooring
- Laminate, Tile
- Foundation
- Concrete Perimeter
- Fire Place
- Other
- Heating
- Central Forced Air - Gas
- Views
- Neighborhood, Ocean
- Fee
- Unavailable
MLS and other Information regarding properties for sale as shown in Theo have been obtained from various sources such as sellers, public records, agents and other third parties. This information may relate to the condition of the property, permitted or unpermitted uses, zoning, square footage, lot size/acreage or other matters affecting value or desirability. Unless otherwise indicated in writing, neither brokers, agents nor Theo have verified, or will verify, such information. If any such information is important to buyer in determining whether to buy, the price to pay or intended use of the property, buyer is urged to conduct their own investigation with qualified professionals, satisfy themselves with respect to that information, and to rely solely on the results of that investigation.
School data provided by GreatSchools. School service boundaries are intended to be used as reference only. To verify enrollment eligibility for a property, contact the school directly.
