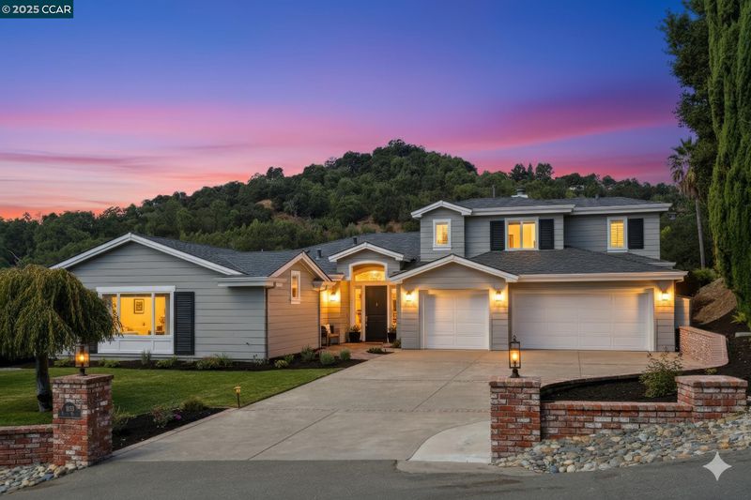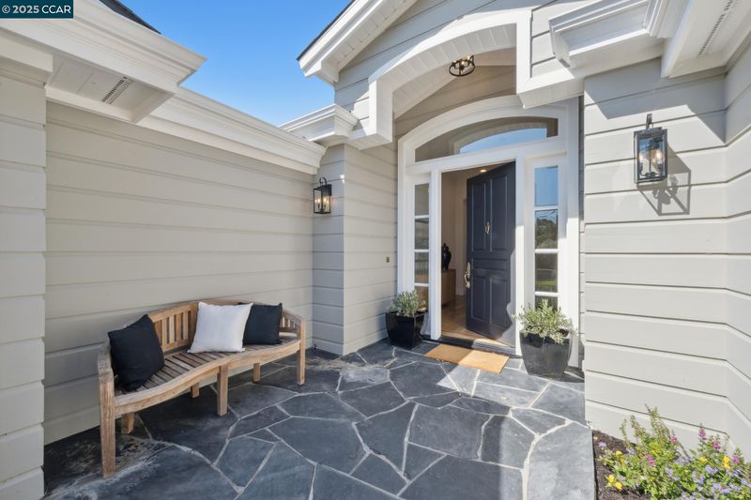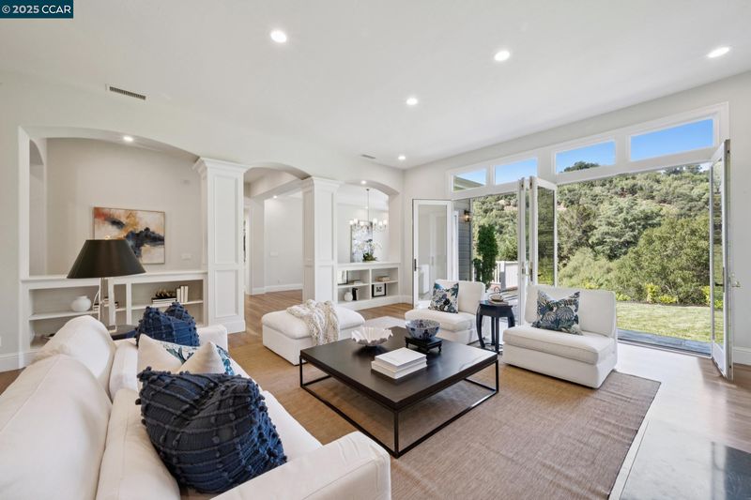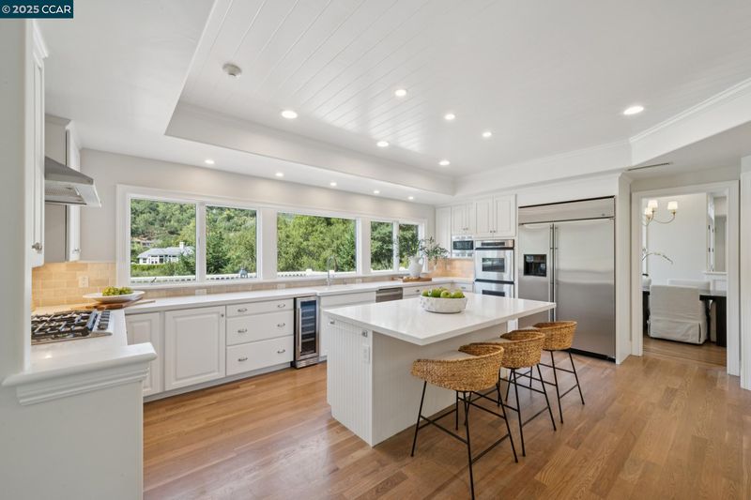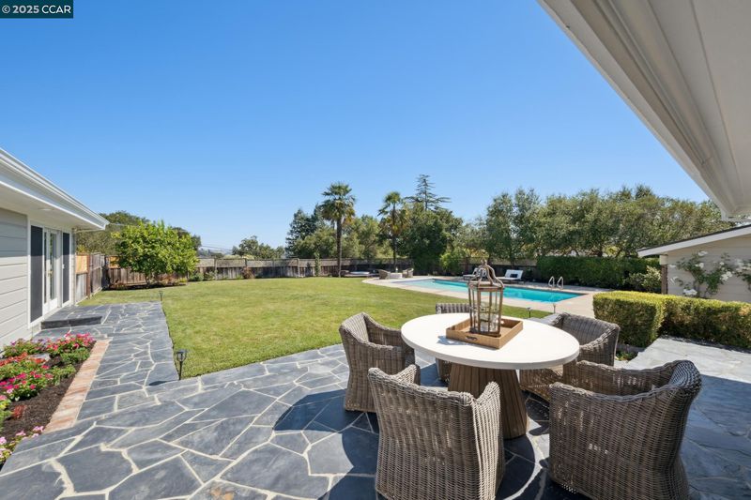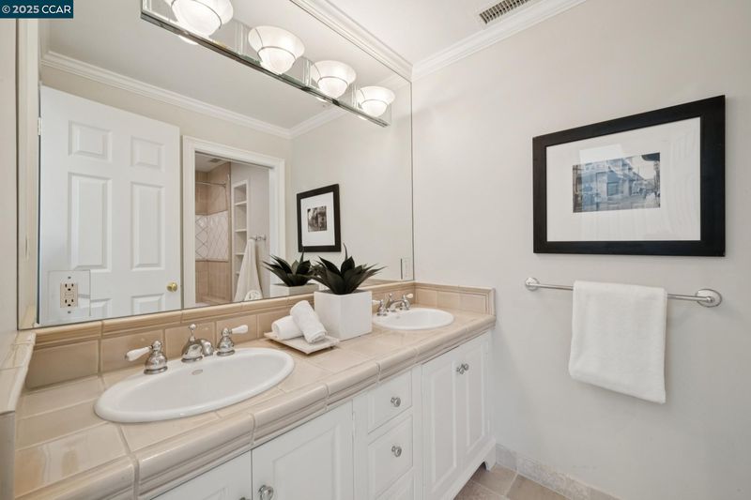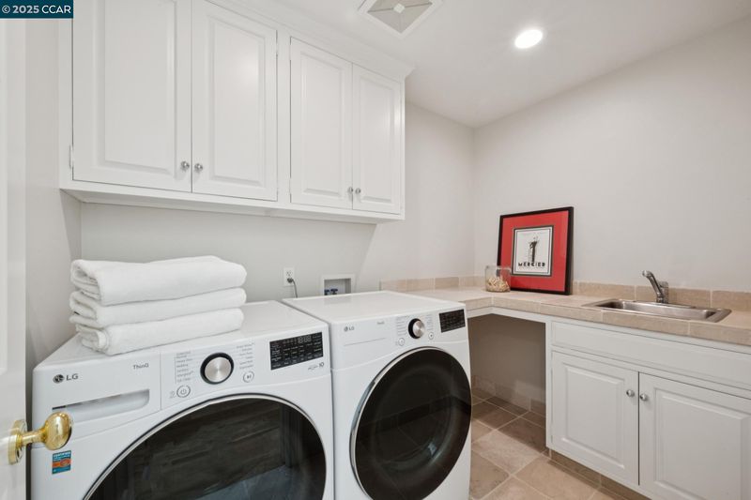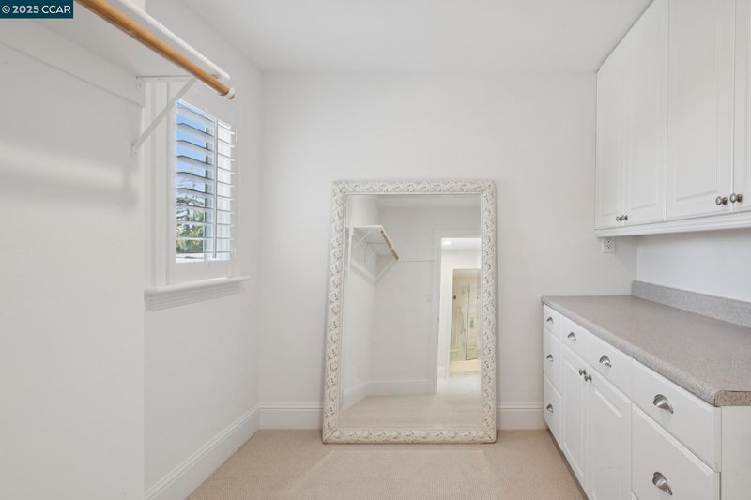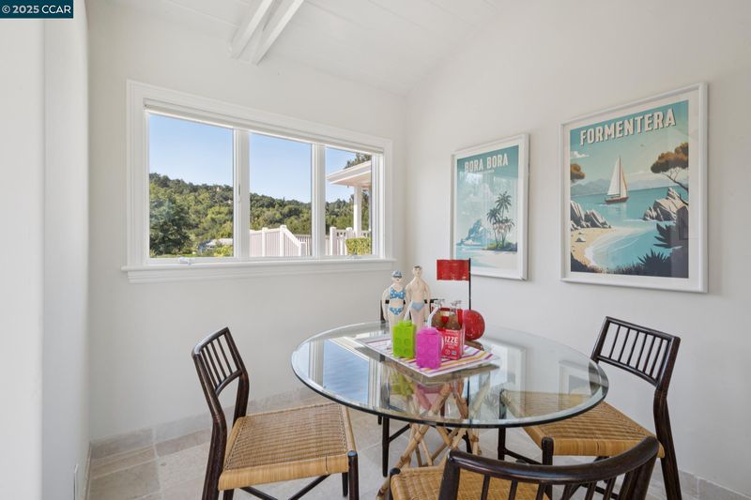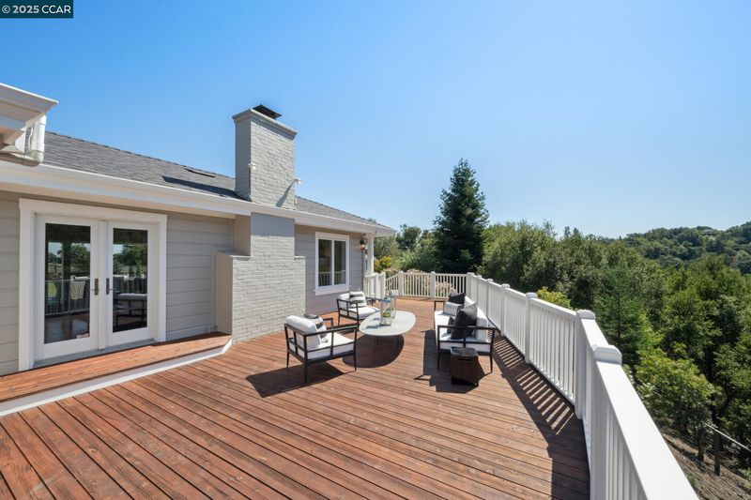
$4,495,000
4,502
SQ FT
$998
SQ/FT
1133 Estates Dr
@ Los Arabis - Upper Happy Vly, Lafayette
- 4 Bed
- 4.5 (4/1) Bath
- 3 Park
- 4,502 sqft
- Lafayette
-

-
Thu Sep 18, 5:00 pm - 7:00 pm
Discover versatile living and timeless sophistication in this traditional home on a premier 1.06-acre lot in Lafayette’s Upper Happy Valley. Designed as a true retreat with sweeping valley views, the property offers sunny outdoor spaces, level lawns, and expansive patios and decks for entertaining. Inside, a thoughtful floorplan with detailed millwork, hardwood floors, and soaring ceilings create a warm backdrop for everyday living. Most rooms are on the main level, while an upstairs suite offers flexibility as a second primary, guest retreat, or bonus space. The elegant dining and living rooms feature large windows, a fireplace, and French doors to the backyard. At the heart of the home, the kitchen with a generous center island opens to the family room and extends outdoors to the covered patio, lawn, and pool. The grounds are designed for both relaxation and entertaining, with a pool, hot tub, cabana with full bath and studio, and sauna. Minutes to downtown, shopping, BART, freeway, and top-rated schools.
-
Sat Sep 20, 1:00 pm - 4:00 pm
Discover versatile living and timeless sophistication in this traditional home on a premier 1.06-acre lot in Lafayette’s Upper Happy Valley. Designed as a true retreat with sweeping valley views, the property offers sunny outdoor spaces, level lawns, and expansive patios and decks for entertaining. Inside, a thoughtful floorplan with detailed millwork, hardwood floors, and soaring ceilings create a warm backdrop for everyday living. Most rooms are on the main level, while an upstairs suite offers flexibility as a second primary, guest retreat, or bonus space. The elegant dining and living rooms feature large windows, a fireplace, and French doors to the backyard. At the heart of the home, the kitchen with a generous center island opens to the family room and extends outdoors to the covered patio, lawn, and pool. The grounds are designed for both relaxation and entertaining, with a pool, hot tub, cabana with full bath and studio, and sauna. Minutes to downtown, shopping, BART, freeway, and top-rated schools.
-
Sun Sep 21, 1:00 pm - 4:00 pm
Discover versatile living and timeless sophistication in this traditional home on a premier 1.06-acre lot in Lafayette’s Upper Happy Valley. Designed as a true retreat with sweeping valley views, the property offers sunny outdoor spaces, level lawns, and expansive patios and decks for entertaining. Inside, a thoughtful floorplan with detailed millwork, hardwood floors, and soaring ceilings create a warm backdrop for everyday living. Most rooms are on the main level, while an upstairs suite offers flexibility as a second primary, guest retreat, or bonus space. The elegant dining and living rooms feature large windows, a fireplace, and French doors to the backyard. At the heart of the home, the kitchen with a generous center island opens to the family room and extends outdoors to the covered patio, lawn, and pool. The grounds are designed for both relaxation and entertaining, with a pool, hot tub, cabana with full bath and studio, and sauna. Minutes to downtown, shopping, BART, freeway, and top-rated schools.
-
Tue Sep 23, 10:00 am - 2:00 pm
Discover versatile living and timeless sophistication in this traditional home on a premier 1.06-acre lot in Lafayette’s Upper Happy Valley. Designed as a true retreat with sweeping valley views, the property offers sunny outdoor spaces, level lawns, and expansive patios and decks for entertaining. Inside, a thoughtful floorplan with detailed millwork, hardwood floors, and soaring ceilings create a warm backdrop for everyday living. Most rooms are on the main level, while an upstairs suite offers flexibility as a second primary, guest retreat, or bonus space. The elegant dining and living rooms feature large windows, a fireplace, and French doors to the backyard. At the heart of the home, the kitchen with a generous center island opens to the family room and extends outdoors to the covered patio, lawn, and pool. The grounds are designed for both relaxation and entertaining, with a pool, hot tub, cabana with full bath and studio, and sauna. Minutes to downtown, shopping, BART, freeway, and top-rated schools.
Discover versatile living and timeless sophistication in this stunning traditional home located on a premier 1.06-acre lot in Lafayette’s Upper Happy Valley. Designed as a true retreat with sweeping valley views, the property offers sunny outdoor spaces, level lawns, and expansive patios and decks for entertaining. Inside, the thoughtful floorplan, detailed millwork, hardwood floors, and soaring ceilings create a welcoming backdrop for everyday living. Most living areas are on the main level, with a spacious upstairs suite that can serve as a second primary, guest quarters, or bonus retreat. The elegant dining and living rooms feature expansive windows, a fireplace, and French doors opening to the backyard. At the heart of the home, the kitchen with large center island opens to the family room and extends to the covered patio, lawn, and pool. The grounds are designed for relaxation and entertaining, with a pool, hot tub, cabana with full bath and studio, and sauna. Expansive lawns and decks invite barbecues, play, or evening gatherings, all set against tranquil valley views. Just minutes to Lamorinda dining, shopping, BART, freeway access, and top-rated schools, this home balances retreat-like living with everyday convenience.
- Current Status
- New
- Original Price
- $4,495,000
- List Price
- $4,495,000
- On Market Date
- Sep 17, 2025
- Property Type
- Detached
- D/N/S
- Upper Happy Vly
- Zip Code
- 94549
- MLS ID
- 41111856
- APN
- 2490400021
- Year Built
- 1949
- Stories in Building
- 2
- Possession
- Close Of Escrow
- Data Source
- MAXEBRDI
- Origin MLS System
- CONTRA COSTA
Bentley Upper
Private 9-12 Nonprofit
Students: 323 Distance: 0.6mi
Happy Valley Elementary School
Public K-5 Elementary
Students: 556 Distance: 1.0mi
Contra Costa Jewish Day School
Private K-8 Elementary, Religious, Coed
Students: 148 Distance: 1.3mi
Contra Costa Jewish Day School
Private K-8 Religious, Nonprofit
Students: 161 Distance: 1.3mi
Orinda Academy
Private 7-12 Secondary, Coed
Students: 90 Distance: 1.7mi
Glorietta Elementary School
Public K-5 Elementary
Students: 462 Distance: 1.8mi
- Bed
- 4
- Bath
- 4.5 (4/1)
- Parking
- 3
- Attached, Garage Door Opener
- SQ FT
- 4,502
- SQ FT Source
- Measured
- Lot SQ FT
- 45,990.0
- Lot Acres
- 1.06 Acres
- Pool Info
- In Ground, Pool Cover, Pool Sweep, Solar Heat, Pool House, Outdoor Pool
- Kitchen
- Dishwasher, Double Oven, Gas Range, Microwave, Oven, Refrigerator, Dryer, Washer, Gas Water Heater, Breakfast Nook, Counter - Solid Surface, Eat-in Kitchen, Disposal, Gas Range/Cooktop, Kitchen Island, Oven Built-in, Pantry, Updated Kitchen
- Cooling
- Central Air
- Disclosures
- Other - Call/See Agent
- Entry Level
- Exterior Details
- Garden, Back Yard, Front Yard, Garden/Play, Side Yard, Sprinklers Automatic, Sprinklers Front, Sprinklers Side, Terraced Down, Landscape Back, Landscape Front, Private Entrance
- Flooring
- Hardwood, Tile, Carpet
- Foundation
- Fire Place
- Family Room, Gas Starter, Living Room
- Heating
- Zoned
- Laundry
- Dryer, Laundry Room, Washer
- Upper Level
- 1 Bedroom, 1 Bath
- Main Level
- 2 Bedrooms, 2.5 Baths, Primary Bedrm Suite - 1, Laundry Facility, Main Entry
- Views
- Hills, Valley
- Possession
- Close Of Escrow
- Basement
- Crawl Space
- Architectural Style
- Traditional
- Non-Master Bathroom Includes
- Bidet, Shower Over Tub, Tile, Updated Baths, Marble, Steam, Stone
- Construction Status
- Existing
- Additional Miscellaneous Features
- Garden, Back Yard, Front Yard, Garden/Play, Side Yard, Sprinklers Automatic, Sprinklers Front, Sprinklers Side, Terraced Down, Landscape Back, Landscape Front, Private Entrance
- Location
- Sloped Down, Level, Premium Lot, Back Yard, Front Yard, Landscaped, Private, Sprinklers In Rear
- Roof
- Composition Shingles
- Water and Sewer
- Public
- Fee
- Unavailable
MLS and other Information regarding properties for sale as shown in Theo have been obtained from various sources such as sellers, public records, agents and other third parties. This information may relate to the condition of the property, permitted or unpermitted uses, zoning, square footage, lot size/acreage or other matters affecting value or desirability. Unless otherwise indicated in writing, neither brokers, agents nor Theo have verified, or will verify, such information. If any such information is important to buyer in determining whether to buy, the price to pay or intended use of the property, buyer is urged to conduct their own investigation with qualified professionals, satisfy themselves with respect to that information, and to rely solely on the results of that investigation.
School data provided by GreatSchools. School service boundaries are intended to be used as reference only. To verify enrollment eligibility for a property, contact the school directly.
