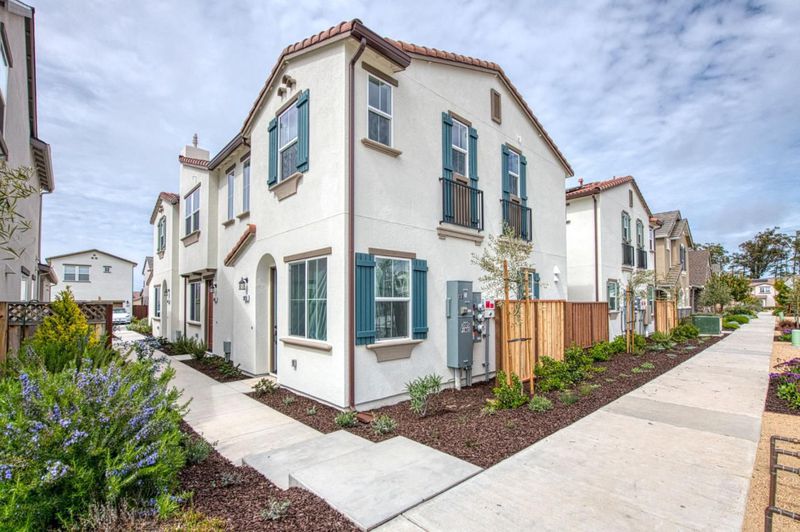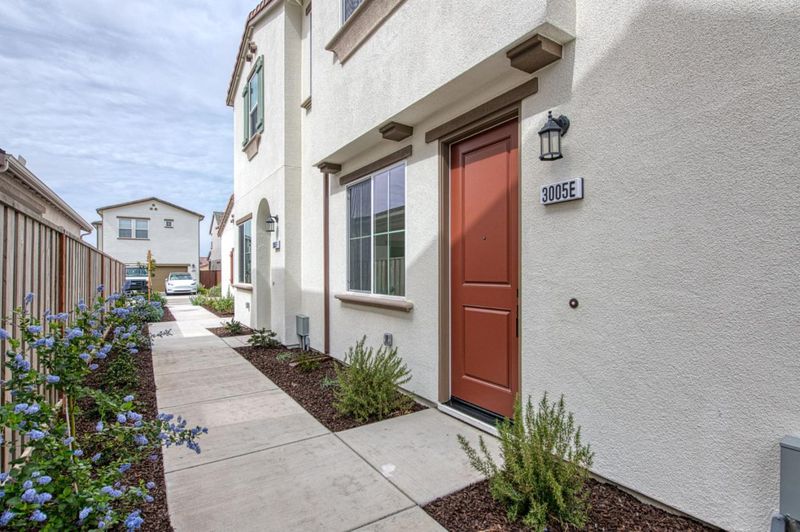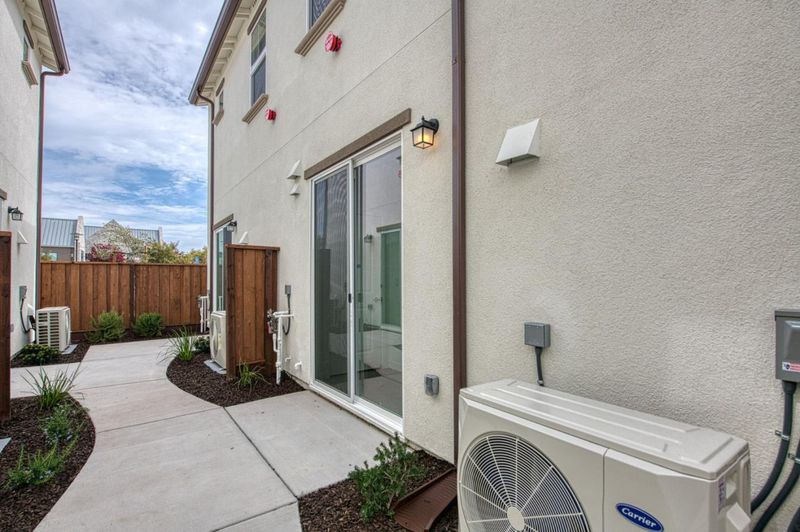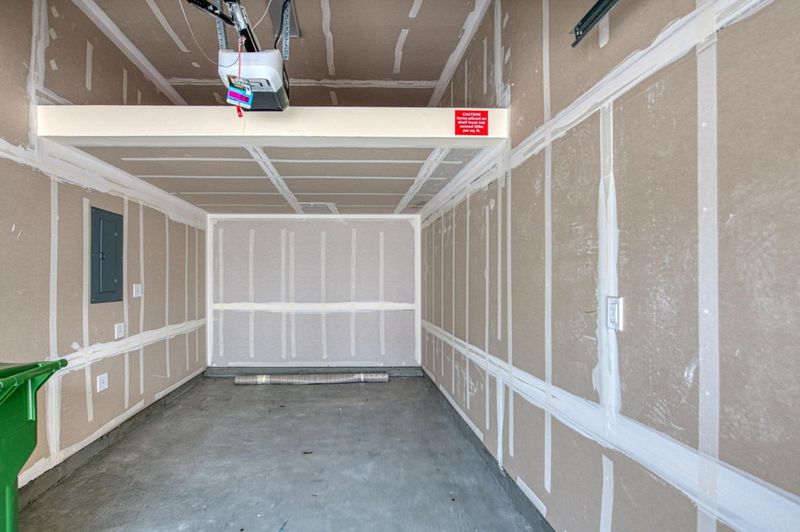
$380,000
957
SQ FT
$397
SQ/FT
3006 Minaret Way, #B
@ Marina Heights - 91 - Upper Carmel, Marina
- 2 Bed
- 2 (1/1) Bath
- 1 Park
- 957 sqft
- MARINA
-

** Limited time promotion! Includes Washer/Dryer, Refrigerator and blinds on all the windows!** Join the Beach life!! This is a BMR Moderate Income Townhome listing for 164B, potential buyers must qualify for this program./ Income requirements at the Moderate Income level available at City of Marina website. Please click on BMR then interest link to proceed. Prequalification with the Affiliated Lender is required. This two story townhome/condominium plan, comes with a spacious living room that is open to the kitchen, 2 bedrooms, 1 & 1/2 bathrooms, Laundry with never used Washer/Dryer, AC/Heat System, granite countertops, vinyl floors and carpet. Exterior features include a single car detached garage and shared common space. Area highlights the outdoor experience right out of your new front door. Upon completion of the neighborhood there will be nine different parks, from small pocket parks to the impressive 18 acre Sea Haven Park. Park amenities include, play structures, dog parks, disc golf, and sport courts. The Cove is a remarkable clubhouse available to all residents & includes a yoga room, lounges areas, outdoor fire pits, bocce ball, and more! Photos are from the same floorplan with finishes. Stop renting and start Owning today! Won't last!
- Days on Market
- 10 days
- Current Status
- Active
- Original Price
- $380,000
- List Price
- $380,000
- On Market Date
- Nov 11, 2025
- Property Type
- Townhouse
- Area
- 91 - Upper Carmel
- Zip Code
- 93933
- MLS ID
- ML82027276
- APN
- 031-293-037
- Year Built
- 2025
- Stories in Building
- 1
- Possession
- Unavailable
- Data Source
- MLSL
- Origin MLS System
- MLSListings, Inc.
J. C. Crumpton Elementary School
Public K-5 Elementary, Yr Round
Students: 470 Distance: 0.5mi
Marina High School
Public 9-12 Secondary
Students: 584 Distance: 0.6mi
Marina Vista Elementary School
Public K-5 Elementary, Yr Round
Students: 448 Distance: 0.7mi
Los Arboles Middle School
Public 6-8 Middle, Yr Round
Students: 568 Distance: 1.0mi
Learning For Life Charter School
Charter 7-12 Secondary
Students: 128 Distance: 1.4mi
Ione Olson Elementary School
Public K-5 Elementary, Yr Round
Students: 360 Distance: 1.6mi
- Bed
- 2
- Bath
- 2 (1/1)
- Half on Ground Floor, Shower over Tub - 1
- Parking
- 1
- Detached Garage
- SQ FT
- 957
- SQ FT Source
- Unavailable
- Kitchen
- Cooktop - Electric, Countertop - Granite, Dishwasher, Exhaust Fan, Garbage Disposal, Hookups - Ice Maker, Oven - Electric, Refrigerator
- Cooling
- Central AC
- Dining Room
- Eat in Kitchen
- Disclosures
- Natural Hazard Disclosure
- Family Room
- Kitchen / Family Room Combo
- Flooring
- Carpet, Vinyl / Linoleum
- Foundation
- Concrete Slab, Foundation Moisture Barrier, Reinforced Concrete
- Heating
- Central Forced Air
- Laundry
- Inside, Washer / Dryer
- Architectural Style
- Spanish
- * Fee
- $255
- Name
- Riverside Management
- Phone
- 916-740-2462
- *Fee includes
- Common Area Electricity, Insurance - Common Area, Maintenance - Common Area, Management Fee, and Other
MLS and other Information regarding properties for sale as shown in Theo have been obtained from various sources such as sellers, public records, agents and other third parties. This information may relate to the condition of the property, permitted or unpermitted uses, zoning, square footage, lot size/acreage or other matters affecting value or desirability. Unless otherwise indicated in writing, neither brokers, agents nor Theo have verified, or will verify, such information. If any such information is important to buyer in determining whether to buy, the price to pay or intended use of the property, buyer is urged to conduct their own investigation with qualified professionals, satisfy themselves with respect to that information, and to rely solely on the results of that investigation.
School data provided by GreatSchools. School service boundaries are intended to be used as reference only. To verify enrollment eligibility for a property, contact the school directly.






