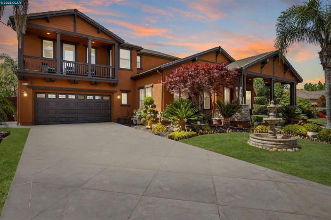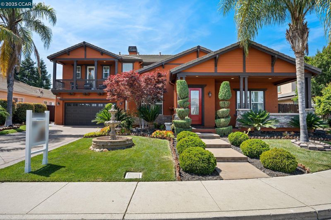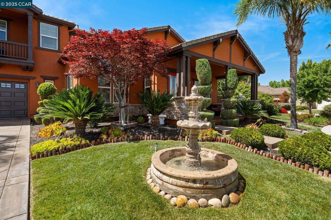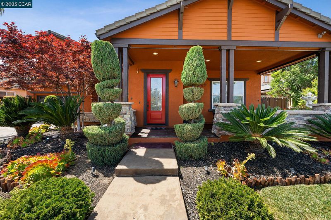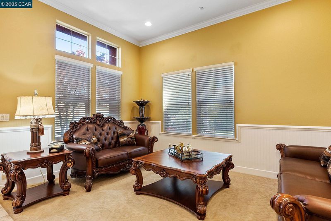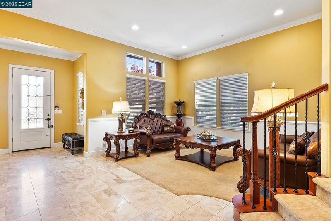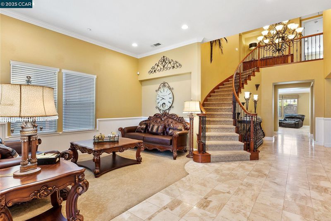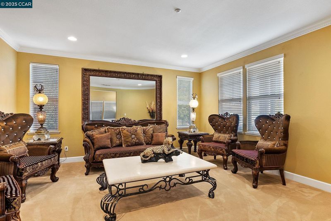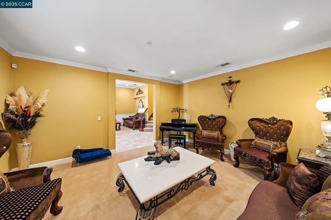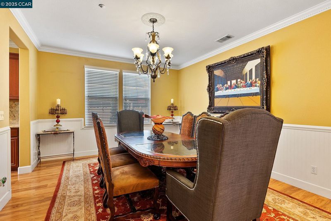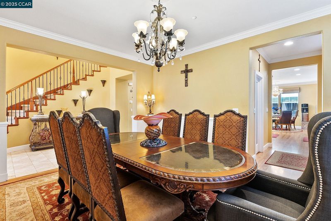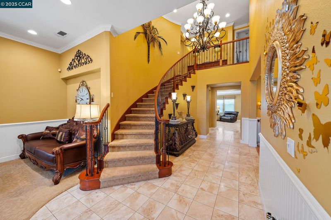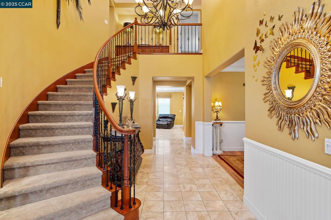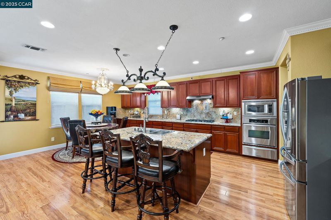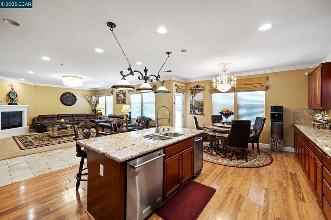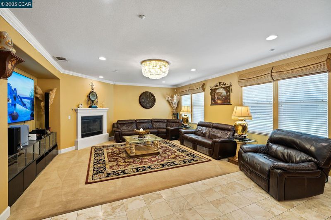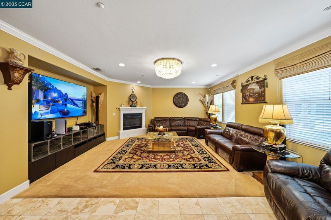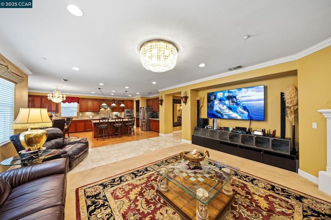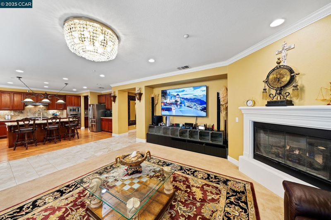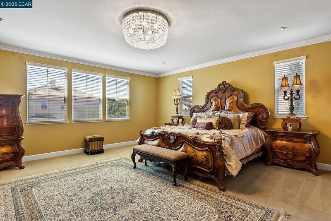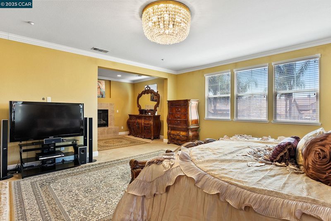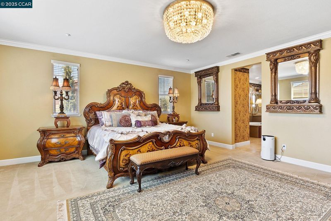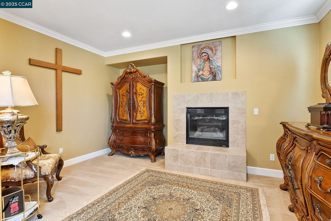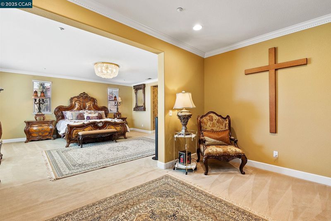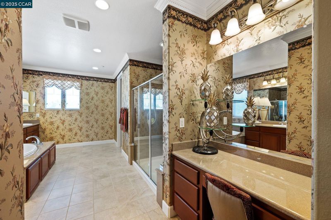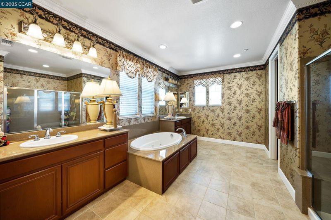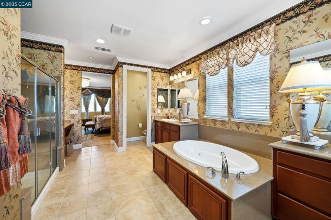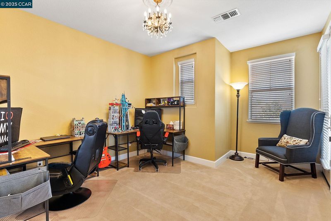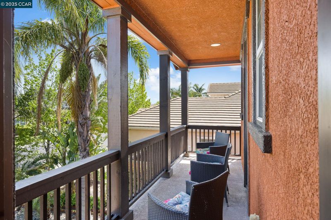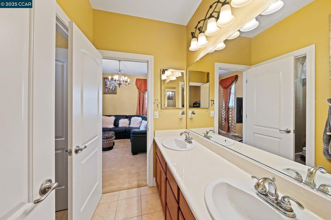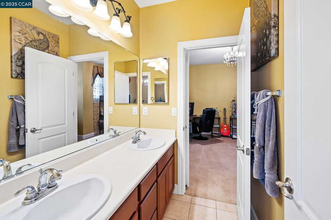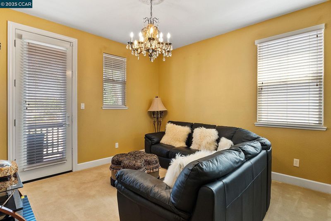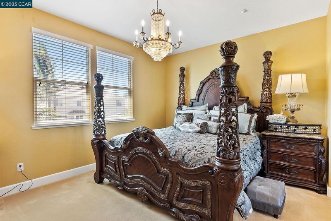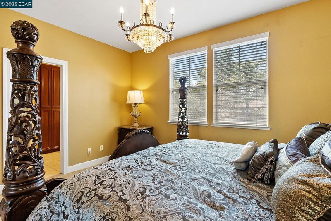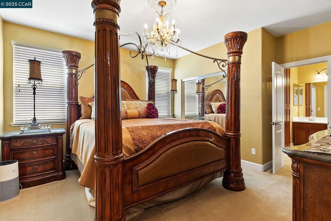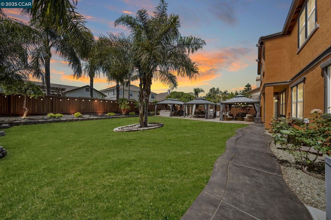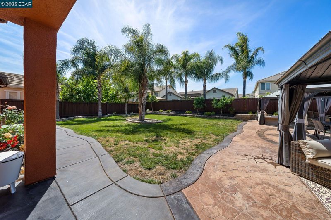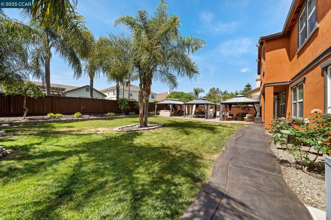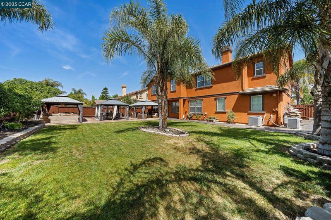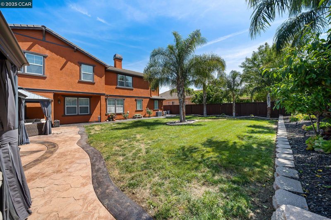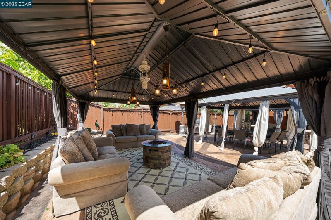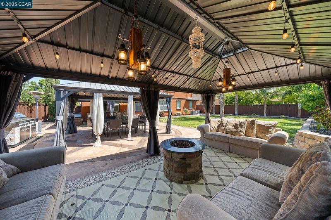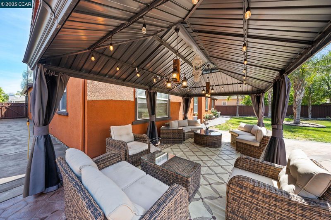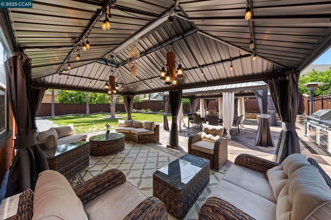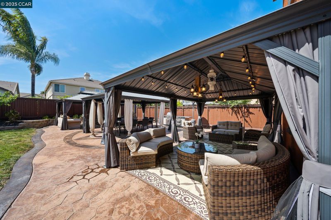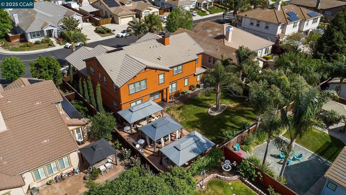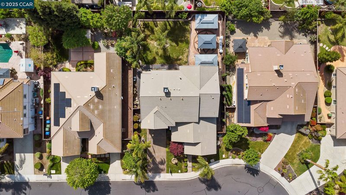
$1,245,000
4,314
SQ FT
$289
SQ/FT
1148 Breton Dr
@ Holsapple - Granville Estates, Brentwood
- 5 Bed
- 3.5 (3/1) Bath
- 4 Park
- 4,314 sqft
- Brentwood
-

-
Sun Sep 21, 12:00 pm - 3:00 pm
Come by and experience this magnificent property!
Step in to 4,314 sq. ft. of elegance! A custom fountain and expansive front porch set the tone, leading into a grand entry with sweeping staircase and dazzling chandelier. The gourmet kitchen features granite counters, stainless steel appliances, and a central island ideal for gatherings. Multiple living spaces—including two living rooms, a formal dining room, and a family room—flow seamlessly with marble flooring and designer carpet throughout. Upstairs offers five generous bedrooms with direct or Jack & Jill bath access, some with balconies. The primary suite is a retreat of its own, with a fireplace sitting area, spa-like bath with soaking tub, dual vanities, and walk-in closet. Though currently without a downstairs bed/bath, the flexible layout offers excellent potential to create one—perfect for guests, multi-generational living, or a private office. Outdoors, enjoy an entertainer’s dream with stamped concrete, three pergolas, a built-in grill, lush lawn, and palm trees. Conveniently located near the new Costco and local parks, this home blends sophistication, comfort, and opportunity.
- Current Status
- New
- Original Price
- $1,245,000
- List Price
- $1,245,000
- On Market Date
- Sep 16, 2025
- Property Type
- Detached
- D/N/S
- Granville Estates
- Zip Code
- 94513
- MLS ID
- 41111687
- APN
- 0185600038
- Year Built
- 2006
- Stories in Building
- 2
- Possession
- Close Of Escrow, Seller Rent Back
- Data Source
- MAXEBRDI
- Origin MLS System
- CONTRA COSTA
Freedom High School
Public 9-12 Secondary, Yr Round
Students: 2589 Distance: 0.2mi
Almond Grove Elementary
Public K-5
Students: 514 Distance: 0.6mi
Laurel Elementary School
Public K-5 Elementary
Students: 488 Distance: 1.1mi
Golden Hills Christian School
Private K-8 Religious, Nonprofit
Students: 223 Distance: 1.1mi
Marsh Creek Elementary School
Public K-5 Elementary
Students: 732 Distance: 1.1mi
Gehringer Elementary School
Public K-5 Elementary
Students: 786 Distance: 1.2mi
- Bed
- 5
- Bath
- 3.5 (3/1)
- Parking
- 4
- Attached, Int Access From Garage, Tandem, Garage Door Opener
- SQ FT
- 4,314
- SQ FT Source
- Public Records
- Lot SQ FT
- 11,263.0
- Lot Acres
- 0.26 Acres
- Pool Info
- Possible Pool Site, None
- Kitchen
- Dishwasher, Gas Range, Microwave, Oven, Refrigerator, Self Cleaning Oven, Trash Compactor, Dryer, Washer, Gas Water Heater, Breakfast Bar, Breakfast Nook, Stone Counters, Disposal, Gas Range/Cooktop, Kitchen Island, Oven Built-in, Pantry, Self-Cleaning Oven
- Cooling
- Ceiling Fan(s), Central Air
- Disclosures
- None
- Entry Level
- Exterior Details
- Lighting, Back Yard, Front Yard, Sprinklers Automatic, Sprinklers Front, Landscape Back, Landscape Front
- Flooring
- Hardwood, Carpet
- Foundation
- Fire Place
- Family Room, Master Bedroom
- Heating
- Zoned, Natural Gas
- Laundry
- Dryer, Laundry Room, Washer, Upper Level
- Main Level
- 0.5 Bath, Main Entry
- Possession
- Close Of Escrow, Seller Rent Back
- Architectural Style
- Contemporary
- Construction Status
- Existing
- Additional Miscellaneous Features
- Lighting, Back Yard, Front Yard, Sprinklers Automatic, Sprinklers Front, Landscape Back, Landscape Front
- Location
- Level, Rectangular Lot, Back Yard, Front Yard, Landscaped, Pool Site, Private, Sprinklers In Rear
- Roof
- Tile
- Water and Sewer
- Public
- Fee
- Unavailable
MLS and other Information regarding properties for sale as shown in Theo have been obtained from various sources such as sellers, public records, agents and other third parties. This information may relate to the condition of the property, permitted or unpermitted uses, zoning, square footage, lot size/acreage or other matters affecting value or desirability. Unless otherwise indicated in writing, neither brokers, agents nor Theo have verified, or will verify, such information. If any such information is important to buyer in determining whether to buy, the price to pay or intended use of the property, buyer is urged to conduct their own investigation with qualified professionals, satisfy themselves with respect to that information, and to rely solely on the results of that investigation.
School data provided by GreatSchools. School service boundaries are intended to be used as reference only. To verify enrollment eligibility for a property, contact the school directly.
