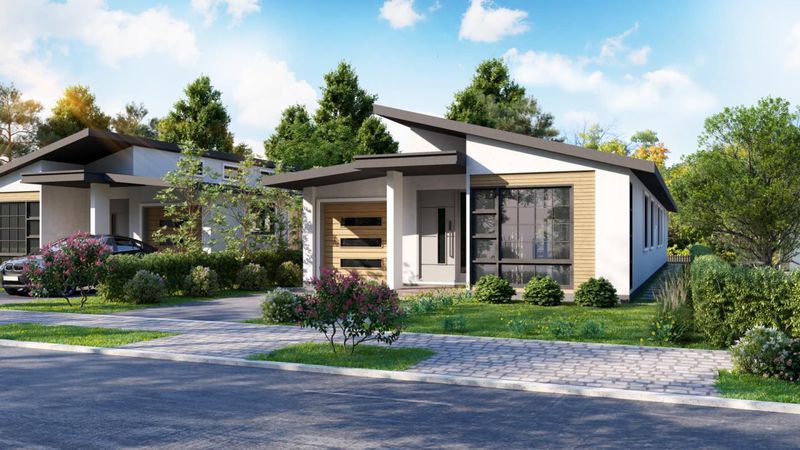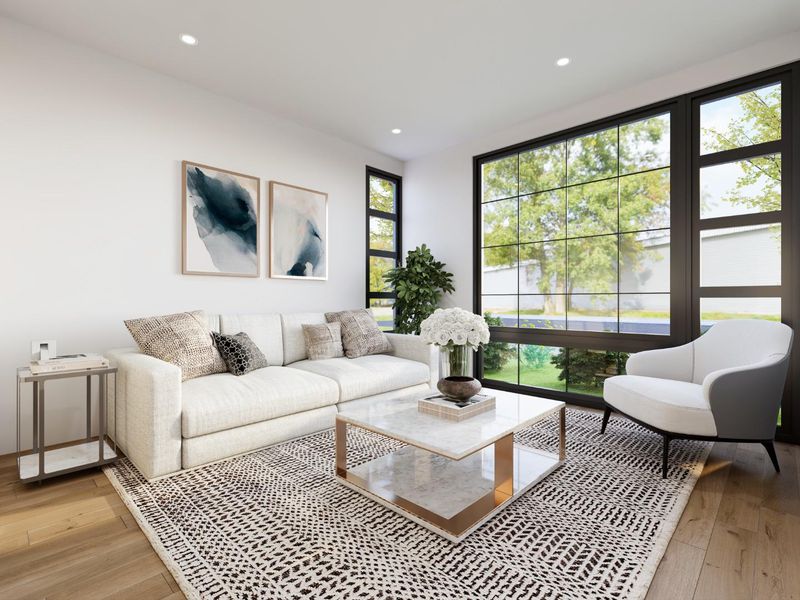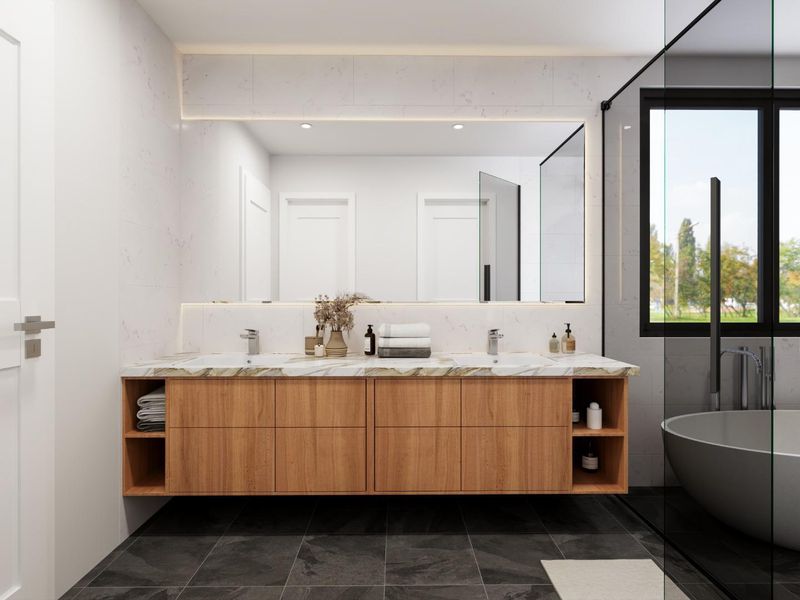
$4,250,000
2,039
SQ FT
$2,084
SQ/FT
20564 Kirwin Lane
@ S DeAnza Blvd - 18 - Cupertino, Cupertino
- 3 Bed
- 3 Bath
- 1 Park
- 2,039 sqft
- Cupertino
-

A brand-new, PRE-CONSTRUCTION home in prime Cupertino location near Monta Vista High & Apple campus. With high vaulted ceilings, a striking pivot-style front door, & covered entry porch. The living room has floor-to-ceiling picture window, while the family room includes a high vaulted ceiling, wood ceiling panels, skylights, recessed lighting, black-framed windows, a custom slat-wood accent wall, a floating cabinet, & expansive glass doors. The kitchen features cabinetry, full-height backsplash, stainless steel appliances: French-door refrigerator, double oven, range, hood, & dishwasher along with a waterfall-edged island, sliding window, breakfast bar, & dining area. The primary suite offers a large picture window & walk-in closet. The primary bathroom features decorative accent tile, shower accent wall, freestanding tub, glass shower enclosure, backlit mirror, double-sink floating vanity, & water closet. Additional amenities include a dedicated office space, bedrooms with built-in closets, & Jack-and-Jill bathroom with a dual-sink floating vanity & frameless glass shower enclosure. The hallway bath offers a vanity plus tub & shower. Hallway closets, laundry area, spacious deck, & landscaped front & backyard. Schedule a showing today.
- Days on Market
- 2 days
- Current Status
- Active
- Original Price
- $4,250,000
- List Price
- $4,250,000
- On Market Date
- Nov 15, 2025
- Property Type
- Single Family Home
- Area
- 18 - Cupertino
- Zip Code
- 95014
- MLS ID
- ML82027720
- APN
- 359-23-013
- Year Built
- 2025
- Stories in Building
- 1
- Possession
- Unavailable
- Data Source
- MLSL
- Origin MLS System
- MLSListings, Inc.
C. B. Eaton Elementary School
Public K-5 Elementary
Students: 497 Distance: 0.4mi
Legend College Preparatory
Private 9-12 Coed
Students: 50 Distance: 0.5mi
R. I. Meyerholz Elementary School
Public K-5 Elementary
Students: 776 Distance: 0.6mi
William Faria Elementary School
Public K-5 Elementary
Students: 695 Distance: 0.6mi
L. P. Collins Elementary School
Public K-5 Elementary
Students: 702 Distance: 0.7mi
St. Joseph of Cupertino Elementary School
Private PK-8 Elementary, Religious, Nonprofit
Students: 310 Distance: 0.8mi
- Bed
- 3
- Bath
- 3
- Double Sinks, Pass Through, Showers over Tubs - 2+
- Parking
- 1
- Detached Garage
- SQ FT
- 2,039
- SQ FT Source
- Unavailable
- Lot SQ FT
- 5,000.0
- Lot Acres
- 0.114784 Acres
- Kitchen
- Oven Range - Built-In, Refrigerator
- Cooling
- None
- Dining Room
- Dining Area
- Disclosures
- NHDS Report
- Family Room
- Separate Family Room
- Foundation
- None
- Fire Place
- Family Room
- Heating
- No Heating
- Laundry
- Washer / Dryer
- Fee
- Unavailable
MLS and other Information regarding properties for sale as shown in Theo have been obtained from various sources such as sellers, public records, agents and other third parties. This information may relate to the condition of the property, permitted or unpermitted uses, zoning, square footage, lot size/acreage or other matters affecting value or desirability. Unless otherwise indicated in writing, neither brokers, agents nor Theo have verified, or will verify, such information. If any such information is important to buyer in determining whether to buy, the price to pay or intended use of the property, buyer is urged to conduct their own investigation with qualified professionals, satisfy themselves with respect to that information, and to rely solely on the results of that investigation.
School data provided by GreatSchools. School service boundaries are intended to be used as reference only. To verify enrollment eligibility for a property, contact the school directly.











