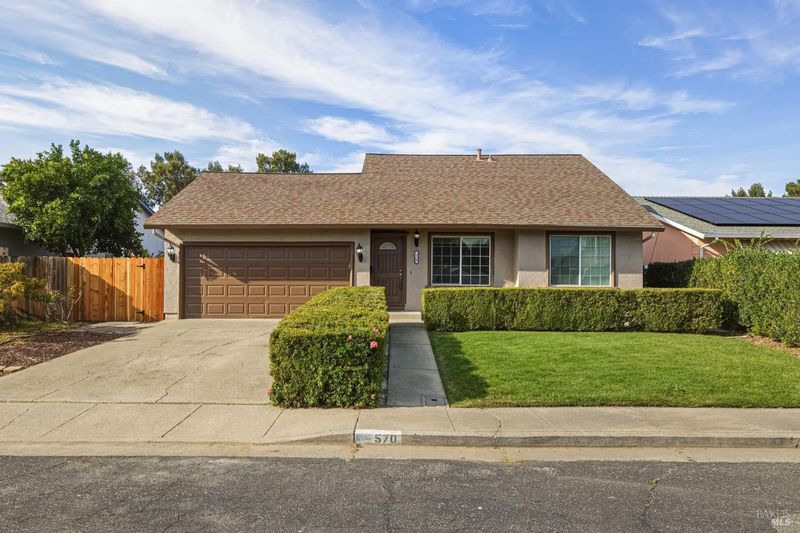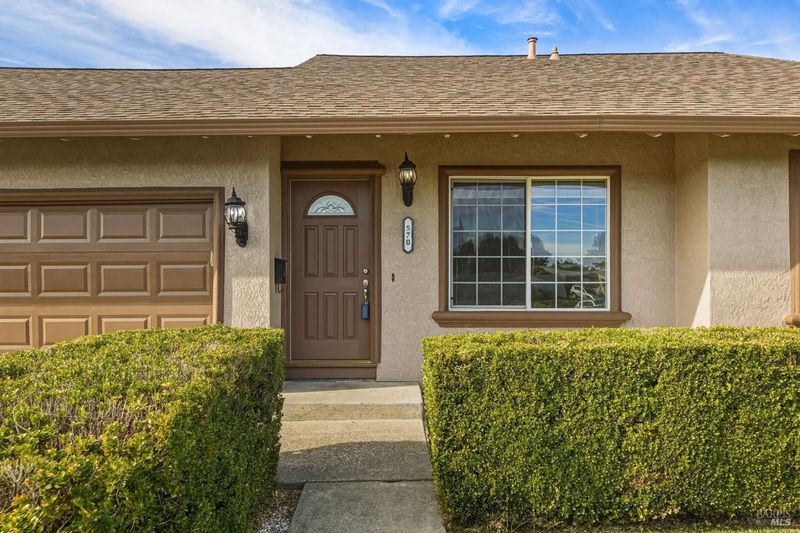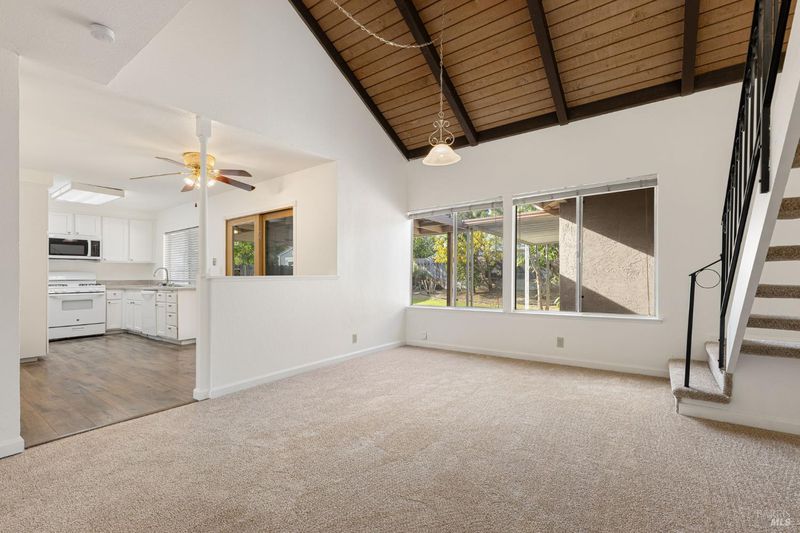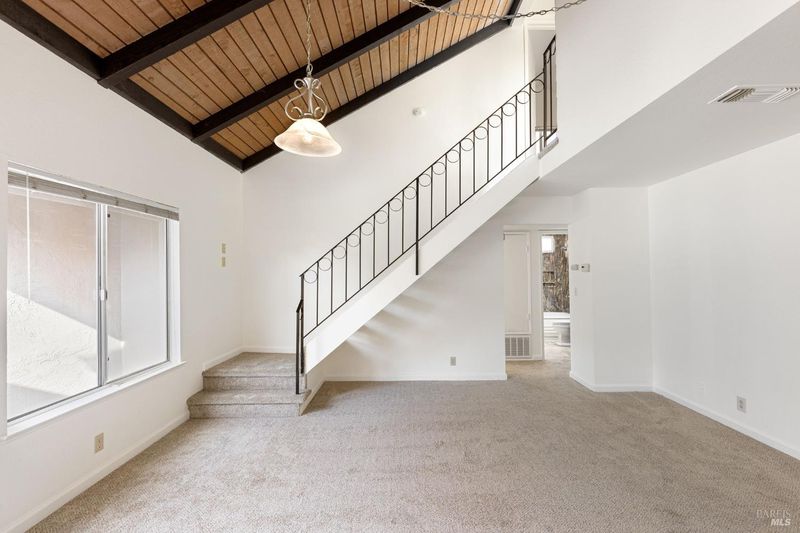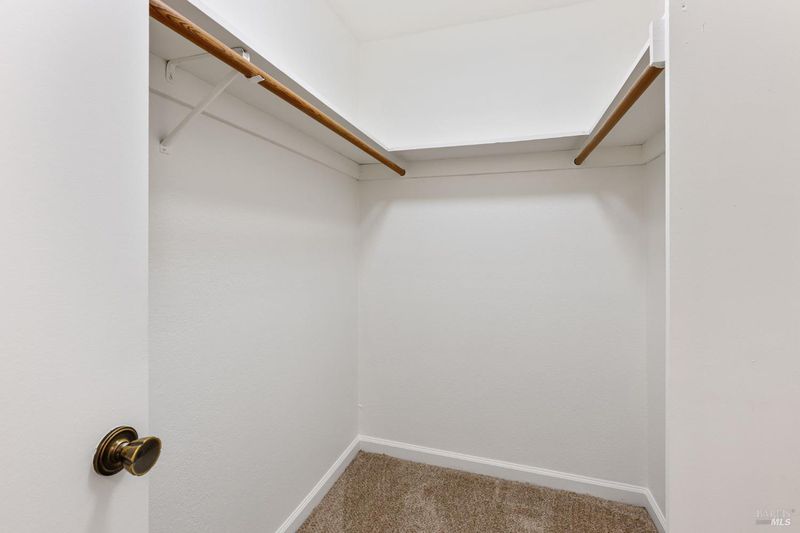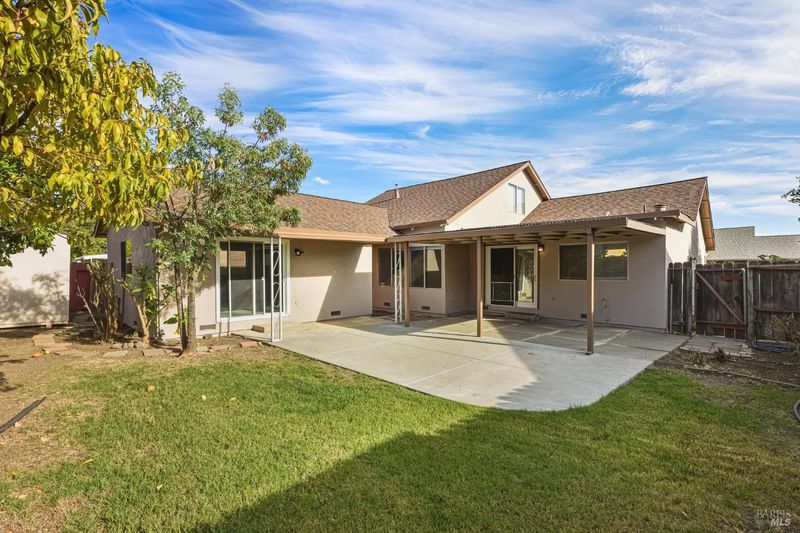
$589,900
2,044
SQ FT
$289
SQ/FT
570 Berkeley Way
@ Dover Avenue - Fairfield 2, Fairfield
- 4 Bed
- 3 Bath
- 4 Park
- 2,044 sqft
- Fairfield
-

Welcome to this inviting 4-bedroom, 3-full-bathroom two-story home located in the highly desirable Sunrise Terrace neighborhood. This spacious residence offers comfort, convenience, and thoughtful updates throughout. The oversized primary bedroom with a private ensuite bathroom is conveniently located downstairs, providing the perfect retreat, and has its own backyard access. The home features brand-new flooring throughout, along with fresh interior and exterior paint, giving it a crisp, move-in-ready feel. The kitchen was refreshed in 2019 with stylish Quartz countertops, offering a modern touch while maintaining a warm, welcoming atmosphere. Two of the bathrooms include brand new vanities, adding a contemporary flair and extra functionality. Step outside to enjoy a large covered patio, ideal for outdoor dining and entertaining, along with a spacious backyard and storage shed perfect for gardening or hobbies. Major system updates provide peace of mind, including a roof replaced in 2014 and a new HVAC system installed in 2013. This well-maintained home blends comfort, quality, and value ready for you to make it your own.
- Days on Market
- 10 days
- Current Status
- Active
- Original Price
- $589,900
- List Price
- $589,900
- On Market Date
- Nov 11, 2025
- Property Type
- Single Family Residence
- Area
- Fairfield 2
- Zip Code
- 94533
- MLS ID
- 325095883
- APN
- 0168-194-050
- Year Built
- 1972
- Stories in Building
- Unavailable
- Possession
- Close Of Escrow
- Data Source
- BAREIS
- Origin MLS System
Fairfield High School
Public 9-12 Secondary
Students: 1489 Distance: 0.2mi
Sem Yeto Continuation High School
Public 9-12 Continuation
Students: 384 Distance: 0.2mi
Dover Academy For International Studies
Public K-8
Students: 662 Distance: 0.4mi
Laurel Creek Elementary School
Public K-6 Elementary, Yr Round
Students: 707 Distance: 0.5mi
Public Safety Academy
Public 5-12 Coed
Students: 732 Distance: 0.6mi
Fairfield Christian School
Private K-12
Students: 130 Distance: 0.7mi
- Bed
- 4
- Bath
- 3
- Shower Stall(s), Window
- Parking
- 4
- Attached, Garage Door Opener, Garage Facing Front, Interior Access, Side-by-Side
- SQ FT
- 2,044
- SQ FT Source
- Verified
- Lot SQ FT
- 5,663.0
- Lot Acres
- 0.13 Acres
- Kitchen
- Breakfast Area, Pantry Cabinet, Slab Counter
- Cooling
- Ceiling Fan(s), Central
- Dining Room
- Formal Area, Space in Kitchen
- Flooring
- Carpet, Laminate, Vinyl
- Foundation
- Raised
- Heating
- Central
- Laundry
- Hookups Only, In Garage
- Upper Level
- Bedroom(s), Full Bath(s)
- Main Level
- Bedroom(s), Dining Room, Full Bath(s), Garage, Kitchen, Living Room, Primary Bedroom, Street Entrance
- Possession
- Close Of Escrow
- Fee
- $0
MLS and other Information regarding properties for sale as shown in Theo have been obtained from various sources such as sellers, public records, agents and other third parties. This information may relate to the condition of the property, permitted or unpermitted uses, zoning, square footage, lot size/acreage or other matters affecting value or desirability. Unless otherwise indicated in writing, neither brokers, agents nor Theo have verified, or will verify, such information. If any such information is important to buyer in determining whether to buy, the price to pay or intended use of the property, buyer is urged to conduct their own investigation with qualified professionals, satisfy themselves with respect to that information, and to rely solely on the results of that investigation.
School data provided by GreatSchools. School service boundaries are intended to be used as reference only. To verify enrollment eligibility for a property, contact the school directly.
