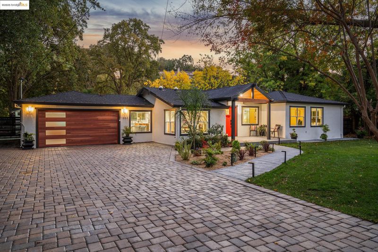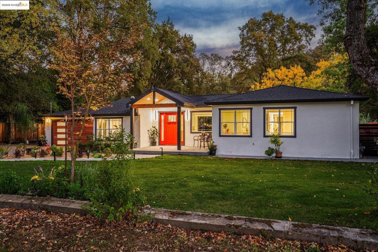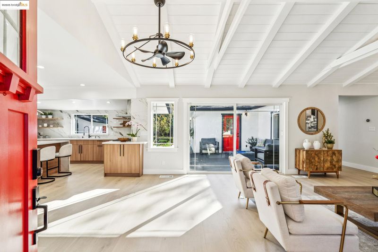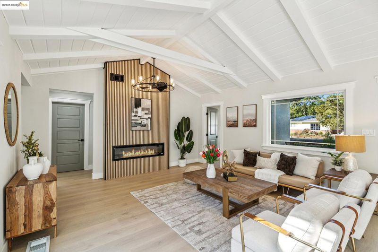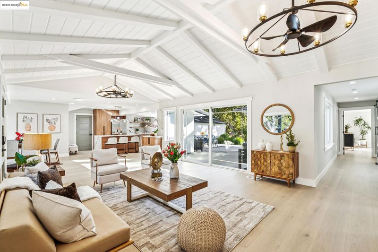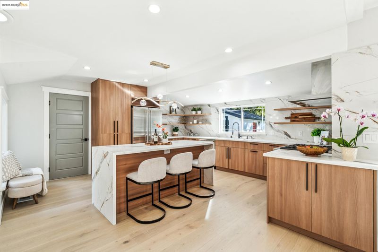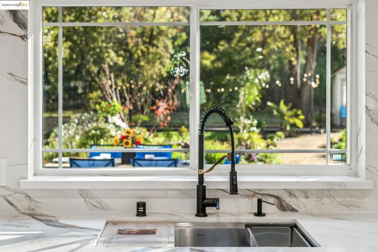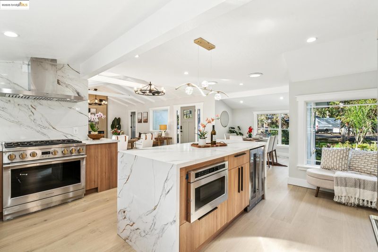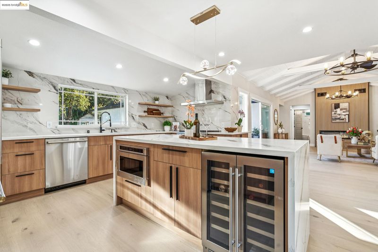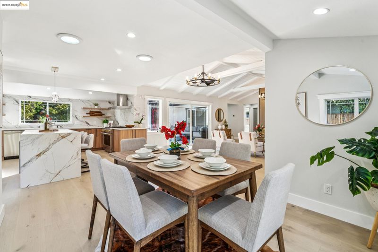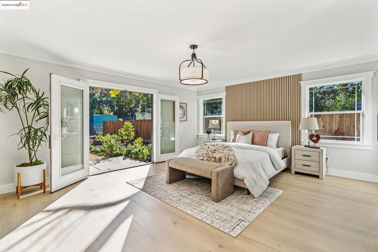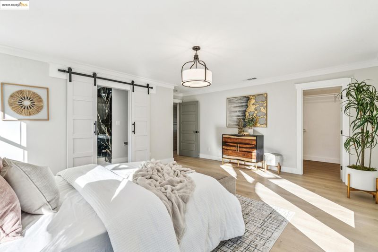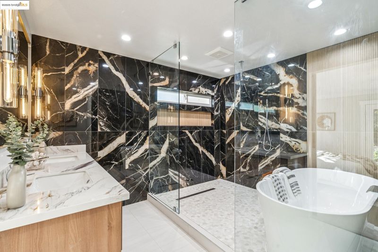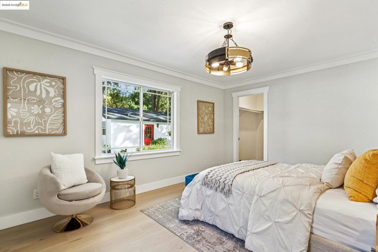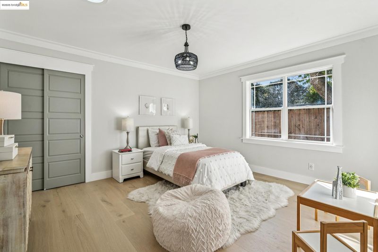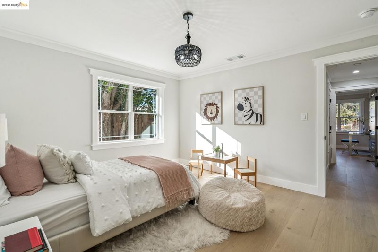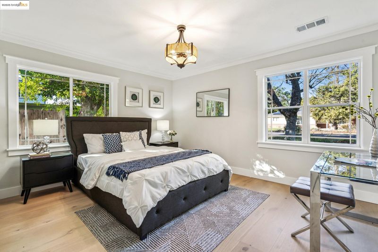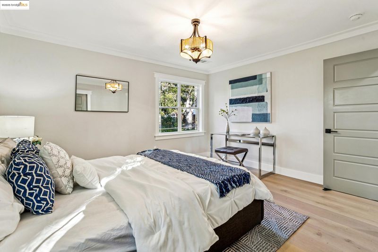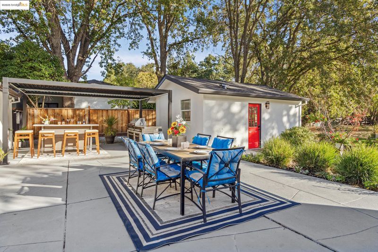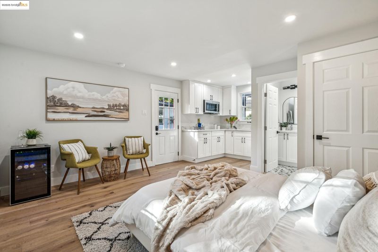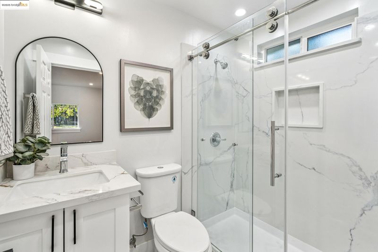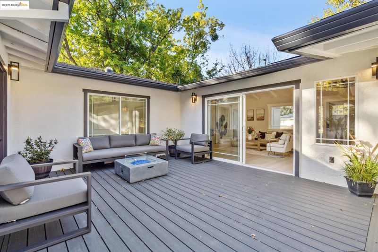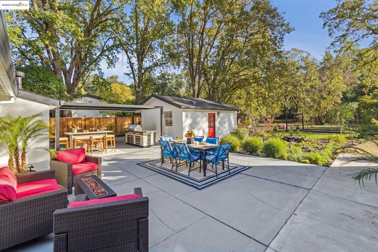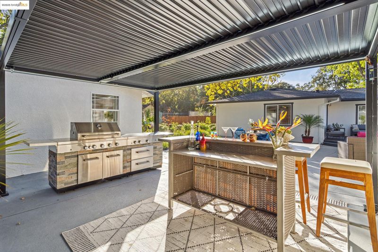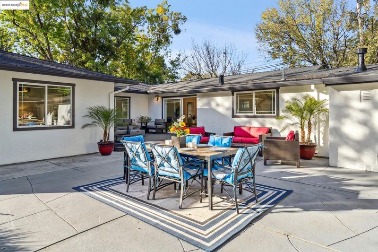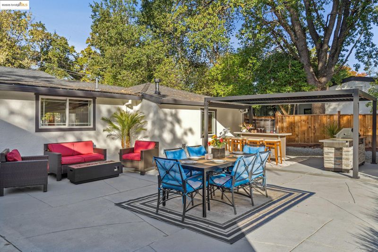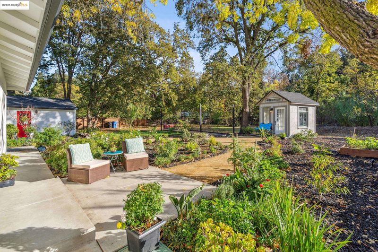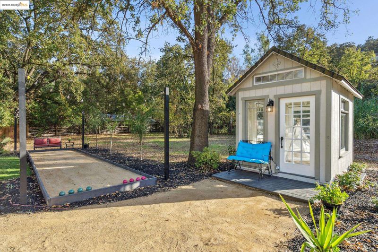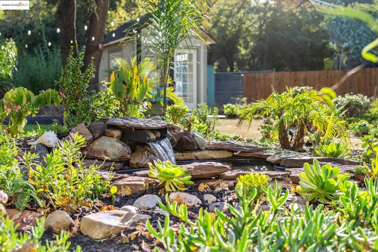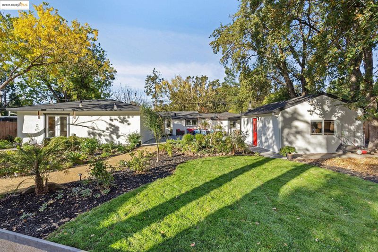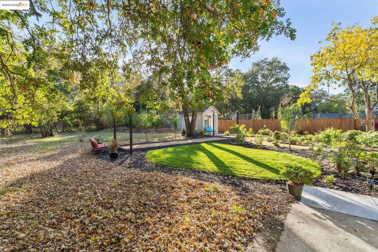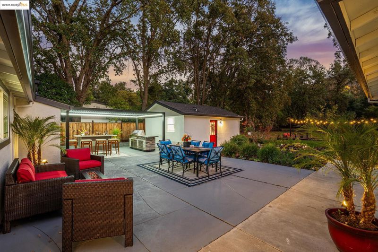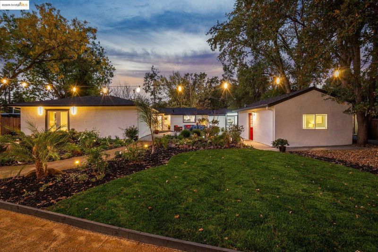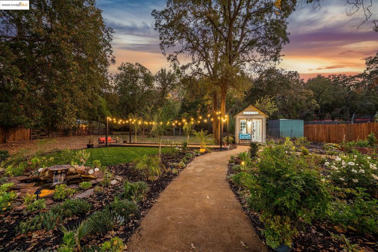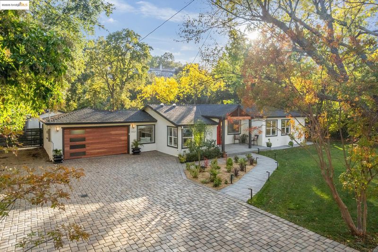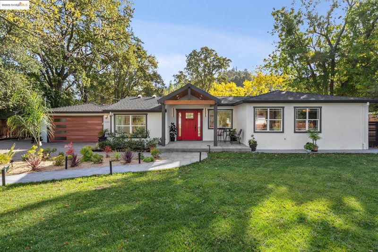
$2,098,000
2,443
SQ FT
$859
SQ/FT
1333 Milton Ave
@ San Miguel Dr - San Miguel, Walnut Creek
- 4 Bed
- 3 Bath
- 2 Park
- 2,443 sqft
- Walnut Creek
-

-
Sun Nov 23, 2:00 pm - 4:00 pm
Beautifully remodeled home with a detached in-law unit sitting on over a half acre!! Endless possibilities in an amazing neighborhood!
Nestled in one of Walnut Creek’s most desirable neighborhoods—just moments from downtown, top-rated schools, and easy freeway access—this single-level home blends modern design, comfort, and craftsmanship. White oak engineered floors flow through an open-concept layout connecting the living, dining, and entertaining areas. The chef’s kitchen features designer cabinetry, premium finishes, and Monogram appliances—ideal for everyday living or elegant gatherings. The primary suite is a serene retreat with French doors to the backyard and a spa-inspired bath with dual vanities and a stunning wet room. With four spacious bedrooms, a dedicated office, and a two-car garage, the home combines luxury and livability—with additional driveway parking for an RV, boat, or extra vehicles. Set on a half-acre resort-style lot, the outdoor space is built for entertaining, featuring a bocce court, a new guest house with a kitchenette and spacious bathroom, an outdoor kitchen and bar area under a louvered pergola, plus a charming playhouse or studio. Every detail reflects timeless California elegance—offering the ultimate in modern living and location.
- Current Status
- Active
- Original Price
- $2,098,000
- List Price
- $2,098,000
- On Market Date
- Nov 7, 2025
- Property Type
- Detached
- D/N/S
- San Miguel
- Zip Code
- 94596
- MLS ID
- 41116970
- APN
- 1831440050
- Year Built
- 1949
- Stories in Building
- 1
- Possession
- Close Of Escrow
- Data Source
- MAXEBRDI
- Origin MLS System
- Bridge AOR
Singing Stones School
Private PK-4
Students: 63 Distance: 0.3mi
Murwood Elementary School
Public K-5 Elementary
Students: 366 Distance: 0.3mi
Walnut Heights Elementary School
Public K-5 Elementary
Students: 387 Distance: 0.9mi
Las Lomas High School
Public 9-12 Secondary
Students: 1601 Distance: 1.1mi
Alamo Elementary School
Public K-5 Elementary
Students: 359 Distance: 1.1mi
Contra Costa Midrasha
Private 8-12 Secondary, Religious, Coed
Students: NA Distance: 1.2mi
- Bed
- 4
- Bath
- 3
- Parking
- 2
- Attached, Off Street
- SQ FT
- 2,443
- SQ FT Source
- Graphic Artist
- Lot SQ FT
- 23,200.0
- Lot Acres
- 0.53 Acres
- Pool Info
- None
- Kitchen
- Dishwasher, Gas Range, Refrigerator, Counter - Solid Surface, Eat-in Kitchen, Disposal, Gas Range/Cooktop, Kitchen Island, Updated Kitchen, Other
- Cooling
- Central Air
- Disclosures
- Disclosure Package Avail
- Entry Level
- Exterior Details
- Back Yard, Front Yard, Garden/Play, Other, Garden, Landscape Back, Landscape Front, See Remarks, Yard Space
- Flooring
- Engineered Wood
- Foundation
- Fire Place
- Living Room
- Heating
- Forced Air
- Laundry
- Hookups Only, Laundry Closet
- Main Level
- 4 Bedrooms, 3 Baths, Primary Bedrm Suite - 1, Main Entry
- Possession
- Close Of Escrow
- Architectural Style
- Ranch
- Construction Status
- Existing
- Additional Miscellaneous Features
- Back Yard, Front Yard, Garden/Play, Other, Garden, Landscape Back, Landscape Front, See Remarks, Yard Space
- Location
- Level, Landscaped, See Remarks
- Roof
- Composition Shingles
- Water and Sewer
- Public
- Fee
- Unavailable
MLS and other Information regarding properties for sale as shown in Theo have been obtained from various sources such as sellers, public records, agents and other third parties. This information may relate to the condition of the property, permitted or unpermitted uses, zoning, square footage, lot size/acreage or other matters affecting value or desirability. Unless otherwise indicated in writing, neither brokers, agents nor Theo have verified, or will verify, such information. If any such information is important to buyer in determining whether to buy, the price to pay or intended use of the property, buyer is urged to conduct their own investigation with qualified professionals, satisfy themselves with respect to that information, and to rely solely on the results of that investigation.
School data provided by GreatSchools. School service boundaries are intended to be used as reference only. To verify enrollment eligibility for a property, contact the school directly.

