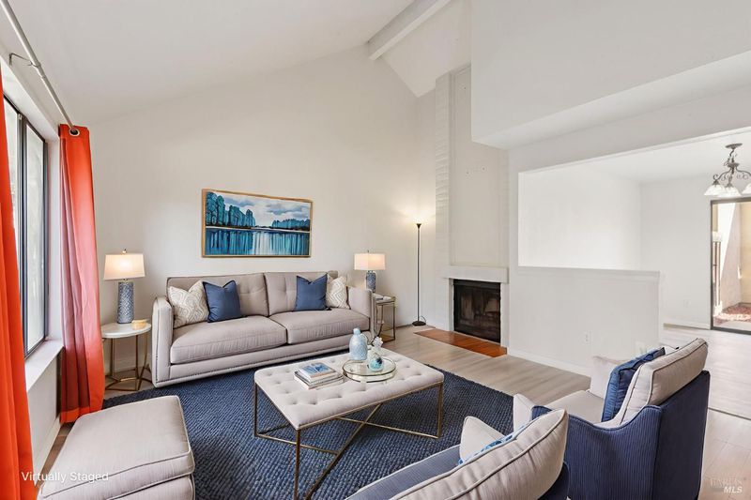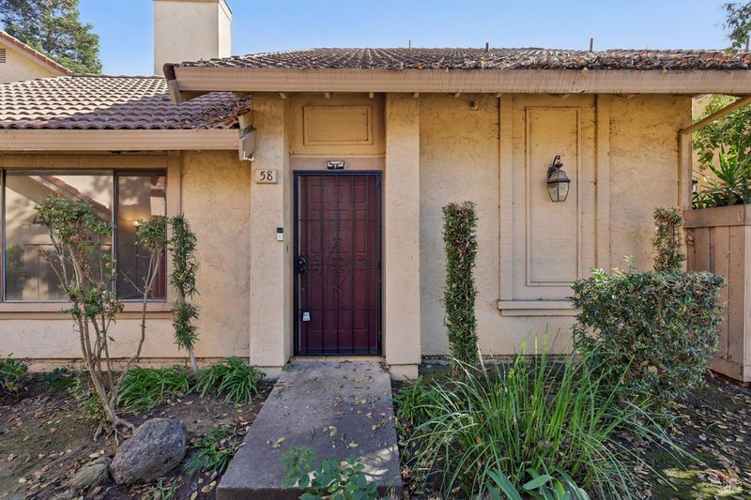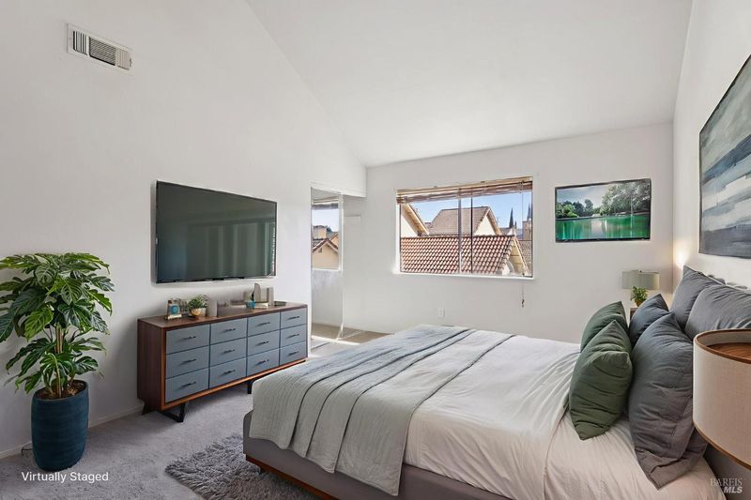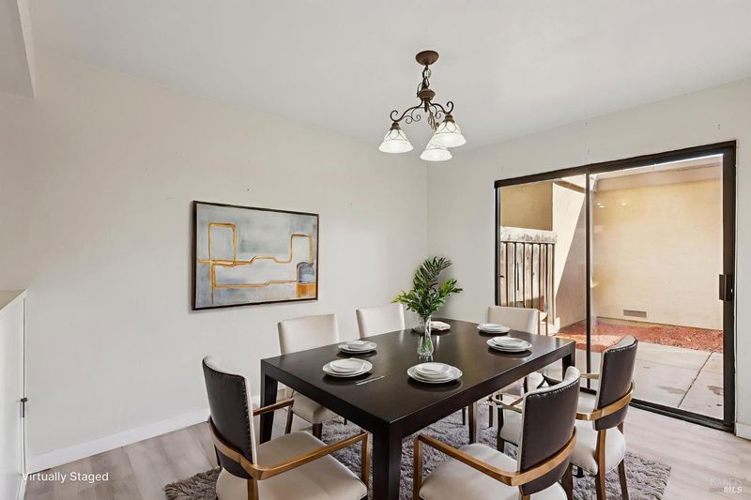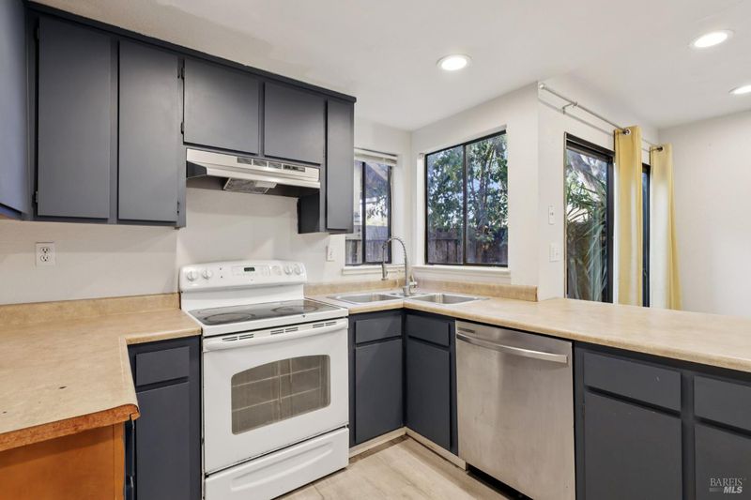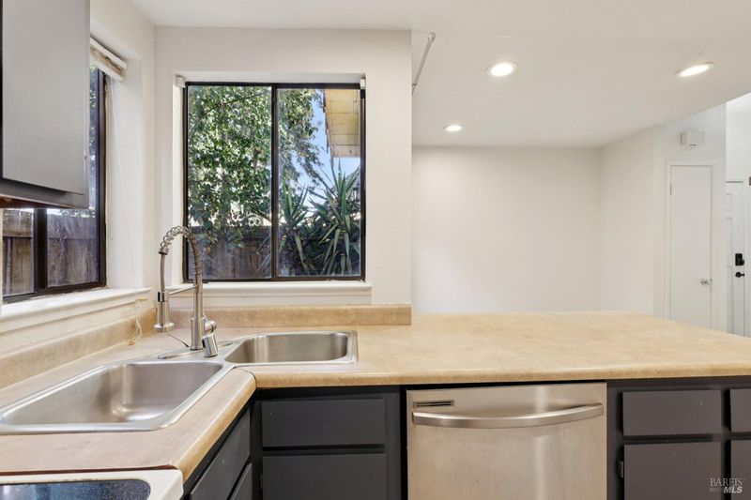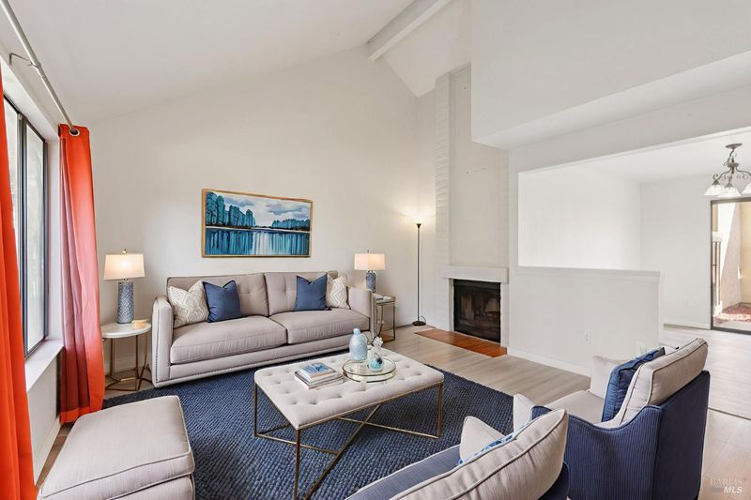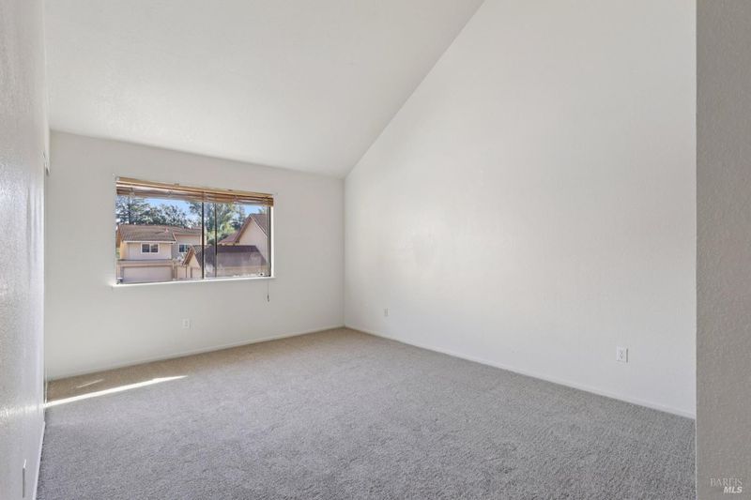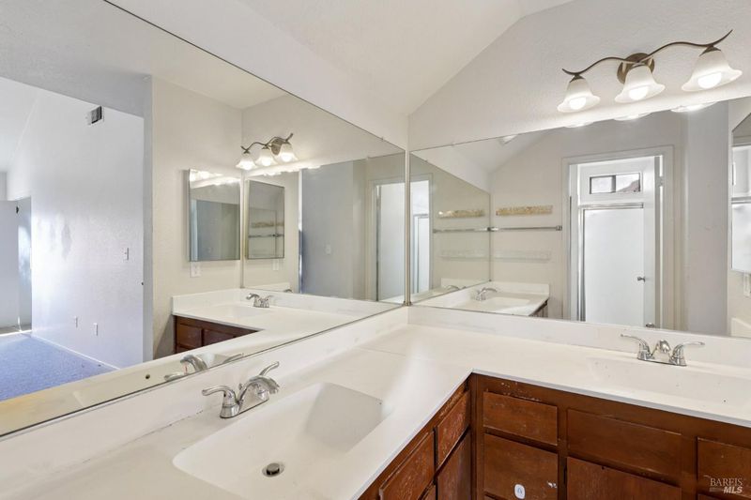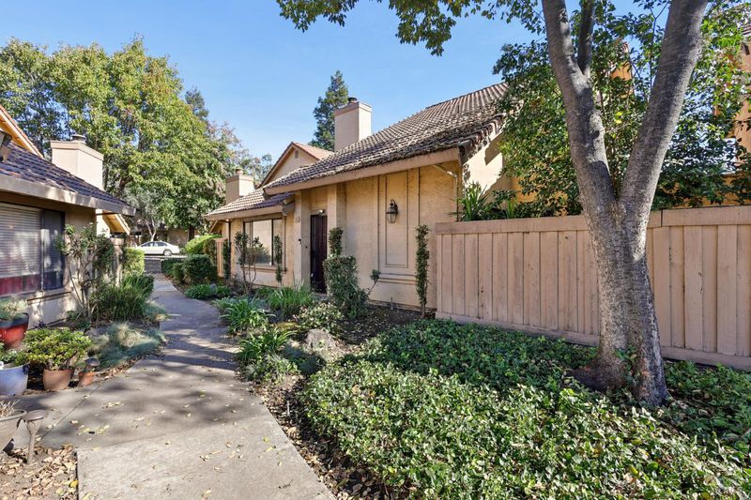
$399,000
1,224
SQ FT
$326
SQ/FT
58 Del Prado Cir
@ Pennsylvania Ave - C0905 - Fairfield 5, Fairfield
- 2 Bed
- 2.5 Bath
- 2 Park
- 1,224 sqft
- Fairfield
-

-
Sat Nov 22, 12:00 pm - 3:00 pm
Welcome to this inviting 2-bed, 2.5-bath townhome in the desirable Casa Del Prado community, offering 1,224 sqft of bright, comfortable living. Step inside to a sun-filled living room with vaulted ceilings and a cozy fireplace. The dining area opens through sliding doors to a private patio, perfect for morning coffee or evening unwinding. The kitchen features a peninsula bar for casual seating and a charming breakfast nook that leads to a second patio for outdoor dining. A convenient half bath and an attached 2-car garage with laundry complete the main level. Upstairs, brand-new carpet flows through two generous bedrooms with wide mirrored closets and abundant natural light. The primary suite includes vaulted ceilings and an ensuite bath with a dual vanity and spacious linen closet. A well-appointed hall bath serves the second bedroom. Casa Del Prado offers beautifully maintained grounds and a sparkling community pool. A touch of TLC will truly make this property shine! Close to Solano Town Center, Veterans Memorial Park, and easy access to Hwy I-80, this home blends comfort, convenience, and community.
- Days on Market
- 6 days
- Current Status
- Active
- Original Price
- $399,000
- List Price
- $399,000
- On Market Date
- Nov 13, 2025
- Property Type
- Townhouse
- District
- C0905 - Fairfield 5
- Zip Code
- 94533
- MLS ID
- 325098179
- APN
- 0034-341-090
- Year Built
- 1983
- Stories in Building
- 2
- Possession
- Close Of Escrow
- Data Source
- SFAR
- Origin MLS System
Harvest Valley School
Private K-12 Combined Elementary And Secondary, Coed
Students: NA Distance: 0.0mi
Division of Unaccompanied Children's Services (Ducs) School
Public 7-12
Students: 13 Distance: 0.1mi
Weir Preparatory Academy
Public K-8 Elementary, Coed
Students: 768 Distance: 0.4mi
Solano Christian Academy
Private K-8 Elementary, Religious, Coed
Students: 113 Distance: 0.4mi
K. I. Jones Elementary School
Public K-5 Elementary
Students: 729 Distance: 0.5mi
Public Safety Academy
Public 5-12 Coed
Students: 732 Distance: 0.8mi
- Bed
- 2
- Bath
- 2.5
- Tub w/Shower Over
- Parking
- 2
- Attached, Garage Door Opener, Garage Facing Rear, Guest Parking Available, Interior Access, Side-by-Side
- SQ FT
- 1,224
- SQ FT Source
- Unavailable
- Lot SQ FT
- 1,307.0
- Lot Acres
- 0.03 Acres
- Pool Info
- Common Facility
- Kitchen
- Breakfast Area, Laminate Counter
- Cooling
- Central
- Dining Room
- Formal Area, Other
- Living Room
- Cathedral/Vaulted
- Flooring
- Carpet, Tile, Vinyl
- Foundation
- Concrete, Slab
- Fire Place
- Brick, Living Room, Wood Burning
- Heating
- Central, Fireplace(s)
- Laundry
- Ground Floor, Hookups Only
- Upper Level
- Bedroom(s), Full Bath(s), Primary Bedroom
- Main Level
- Dining Room, Garage, Kitchen, Living Room, Partial Bath(s)
- Possession
- Close Of Escrow
- Architectural Style
- Contemporary
- Special Listing Conditions
- None
- * Fee
- $147
- Name
- Casa Del Prado HOA
- *Fee includes
- Common Areas, Maintenance Grounds, Management, and Pool
MLS and other Information regarding properties for sale as shown in Theo have been obtained from various sources such as sellers, public records, agents and other third parties. This information may relate to the condition of the property, permitted or unpermitted uses, zoning, square footage, lot size/acreage or other matters affecting value or desirability. Unless otherwise indicated in writing, neither brokers, agents nor Theo have verified, or will verify, such information. If any such information is important to buyer in determining whether to buy, the price to pay or intended use of the property, buyer is urged to conduct their own investigation with qualified professionals, satisfy themselves with respect to that information, and to rely solely on the results of that investigation.
School data provided by GreatSchools. School service boundaries are intended to be used as reference only. To verify enrollment eligibility for a property, contact the school directly.
