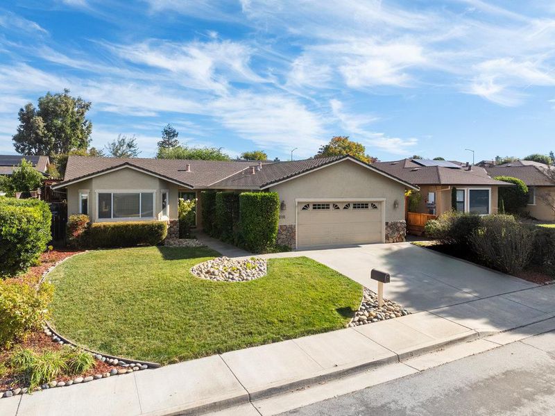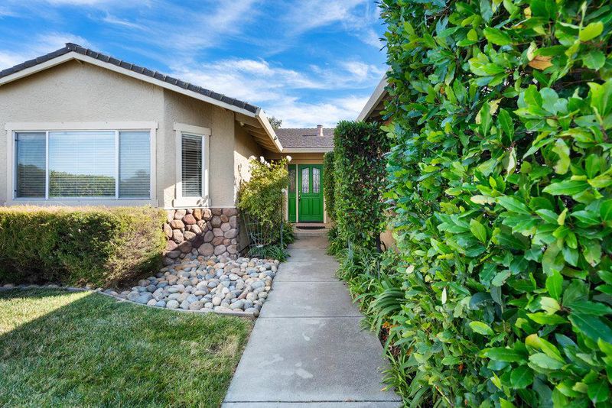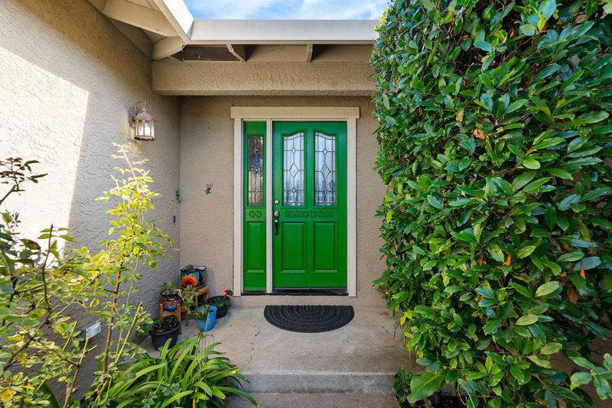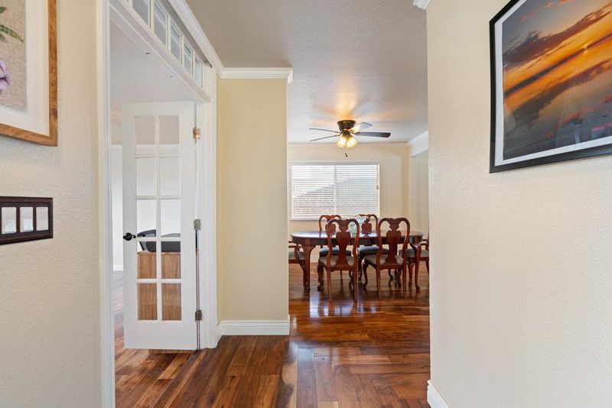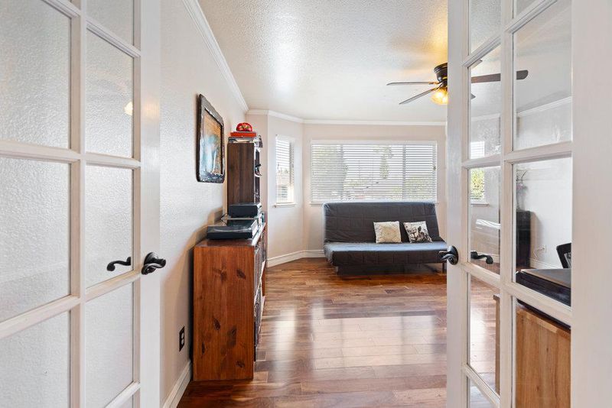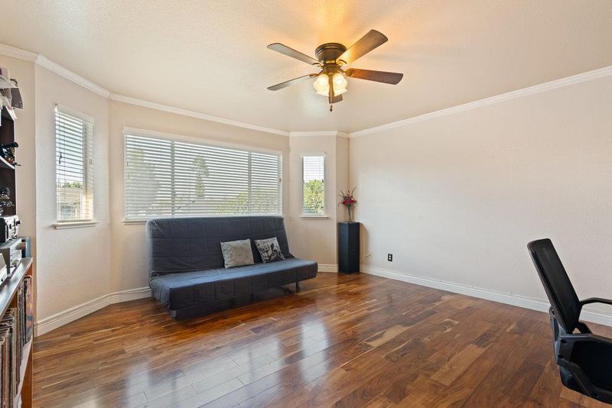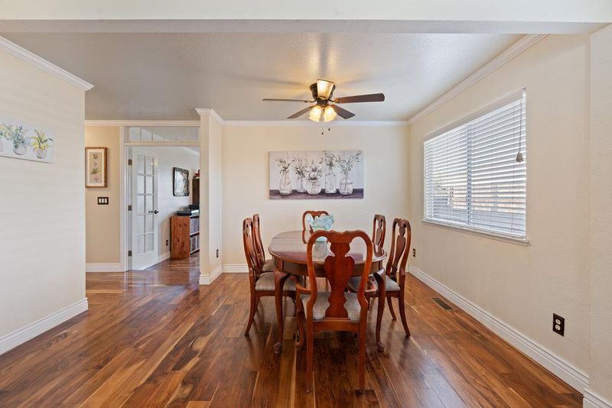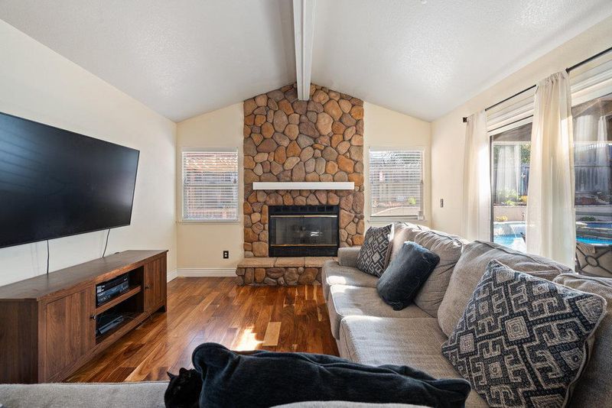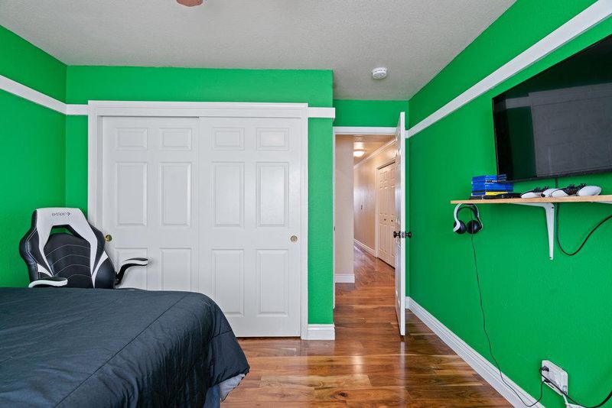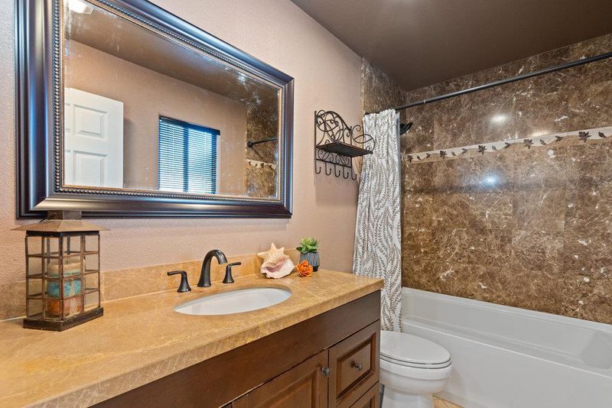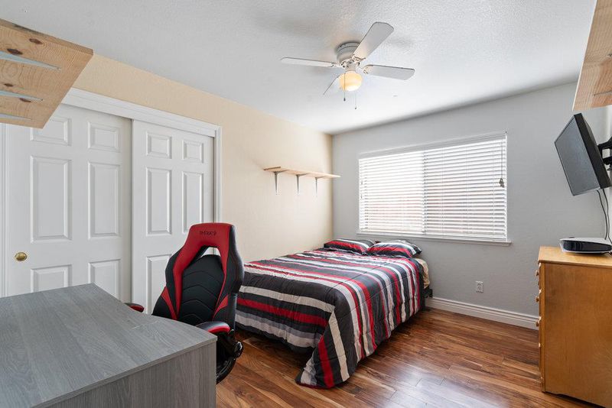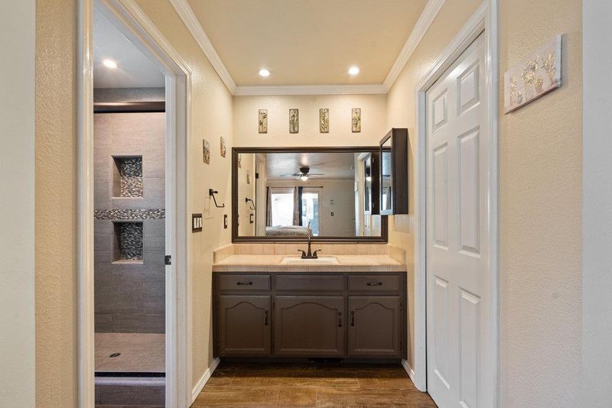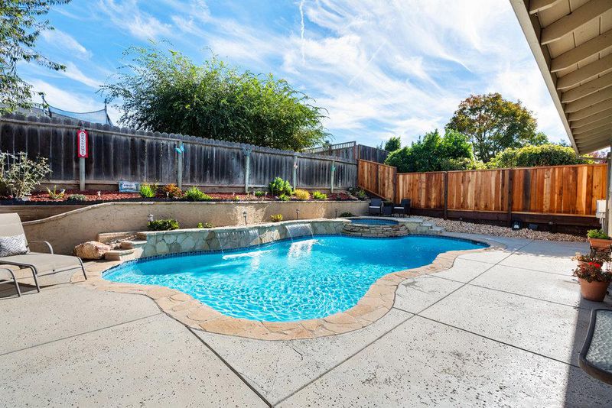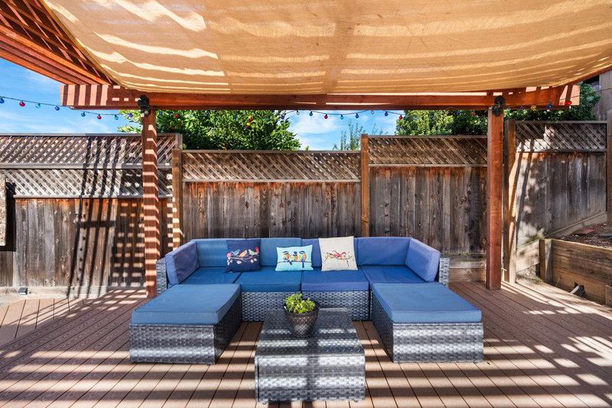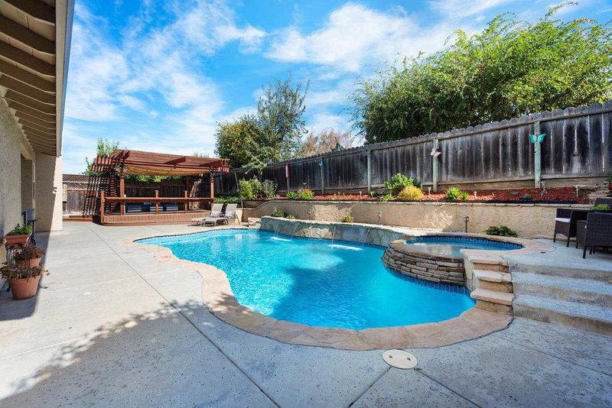
$815,000
1,893
SQ FT
$431
SQ/FT
1091 Nez Perce Drive
@ Clearview - 182 - Hollister, Hollister
- 4 Bed
- 2 Bath
- 2 Park
- 1,893 sqft
- HOLLISTER
-

-
Sat Nov 22, 12:00 pm - 3:00 pm
Come Visit Mike and learn how to own this Beautiful Home!
-
Sun Nov 23, 12:00 pm - 3:00 pm
Come Visit Mike and learn how to own this Beautiful Home!
Tropical Paradise! This 4 bedroom, 2 full bath with 1893 SF Single Story Home is on a Large Lot with a Gorgeous Heated In-Ground Pool and Spa. The Vaulted Ceilings in the Living Room make this area light and bright with views of the Pool. Convenient access to the Courtyard, Patio and Pool with Glass Sliders from both the Living Room and Primary Suite. Enjoy watching your Big Screen by the Cozy Fireplace with a majestic Hearth with Stone from Floor to Ceiling. A well laid-out Kitchen is complete with a Breakfast Bar, Stainless Steel Built-In oven, Microwave, Gas Cooktop and a Huge Walk-In Pantry. Plenty of Counter space for food preparation for the Chef in the Family. From your Kitchen Sink window enjoy of view of the Water Falls flowing into the pool. The Bathrooms have been updated and there is an indoor Laundry Room. A/C too! Step into your Backyard to find the courtyard for outdoor dining and an additional elevated covered deck to relax and enjoy a morning cup of coffee or a Sunset Libation. It is a short walk to the Las Brisas Park to meet Neighbors, take the kids to play and walk the Dog. This Home is on a street that is off the beaten path located in the Clearview area being close to Schools, Shopping, Dining and entertainment. Make this Home yours today!
- Days on Market
- 9 days
- Current Status
- Active
- Original Price
- $815,000
- List Price
- $815,000
- On Market Date
- Nov 12, 2025
- Property Type
- Single Family Home
- Area
- 182 - Hollister
- Zip Code
- 95023
- MLS ID
- ML82027439
- APN
- 060-120-024-000
- Year Built
- 1990
- Stories in Building
- 1
- Possession
- COE
- Data Source
- MLSL
- Origin MLS System
- MLSListings, Inc.
Sunnyslope Elementary School
Public K-5 Elementary
Students: 572 Distance: 0.5mi
Calvary Christian
Private K-12 Combined Elementary And Secondary, Religious, Coed
Students: 37 Distance: 0.7mi
Maze Middle School
Public 6-8 Middle
Students: 714 Distance: 0.8mi
Cerra Vista Elementary School
Public K-5 Elementary
Students: 631 Distance: 1.0mi
Gabilan Hills School
Public K-5 Elementary
Students: 202 Distance: 1.0mi
Hollister Dual Language Academy
Public K-8 Elementary
Students: 784 Distance: 1.0mi
- Bed
- 4
- Bath
- 2
- Primary - Stall Shower(s), Shower over Tub - 1
- Parking
- 2
- Attached Garage, On Street
- SQ FT
- 1,893
- SQ FT Source
- Unavailable
- Lot SQ FT
- 7,261.0
- Lot Acres
- 0.16669 Acres
- Pool Info
- Pool - Gunite, Pool - Heated, Pool - In Ground, Pool / Spa Combo, Spa - Gunite, Spa - In Ground
- Kitchen
- Cooktop - Gas, Countertop - Tile, Dishwasher, Exhaust Fan, Microwave, Oven - Built-In, Oven - Self Cleaning, Pantry
- Cooling
- Ceiling Fan, Central AC
- Dining Room
- Breakfast Bar, Dining Area in Family Room
- Disclosures
- Natural Hazard Disclosure
- Family Room
- Separate Family Room
- Flooring
- Carpet, Laminate, Vinyl / Linoleum
- Foundation
- Concrete Perimeter
- Fire Place
- Family Room, Wood Burning
- Heating
- Central Forced Air - Gas
- Laundry
- Inside
- Possession
- COE
- Architectural Style
- Mediterranean
- Fee
- Unavailable
MLS and other Information regarding properties for sale as shown in Theo have been obtained from various sources such as sellers, public records, agents and other third parties. This information may relate to the condition of the property, permitted or unpermitted uses, zoning, square footage, lot size/acreage or other matters affecting value or desirability. Unless otherwise indicated in writing, neither brokers, agents nor Theo have verified, or will verify, such information. If any such information is important to buyer in determining whether to buy, the price to pay or intended use of the property, buyer is urged to conduct their own investigation with qualified professionals, satisfy themselves with respect to that information, and to rely solely on the results of that investigation.
School data provided by GreatSchools. School service boundaries are intended to be used as reference only. To verify enrollment eligibility for a property, contact the school directly.
