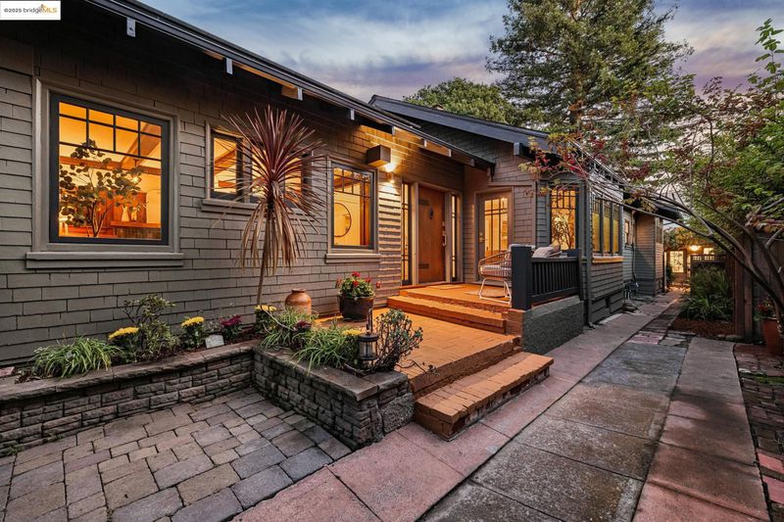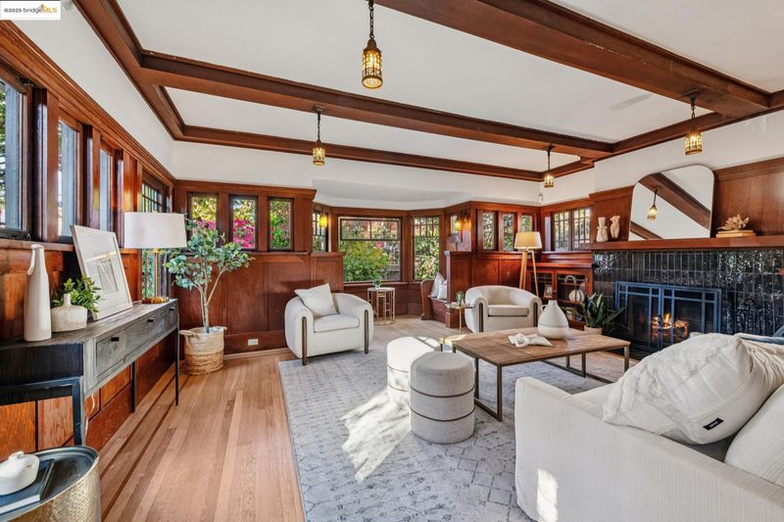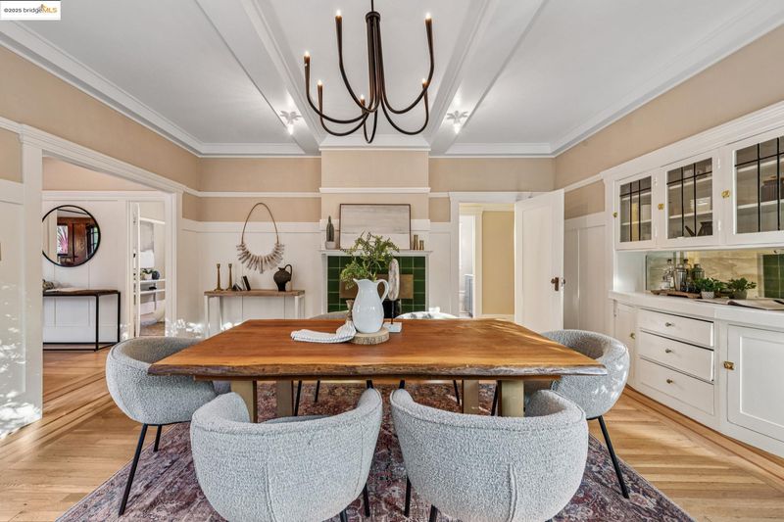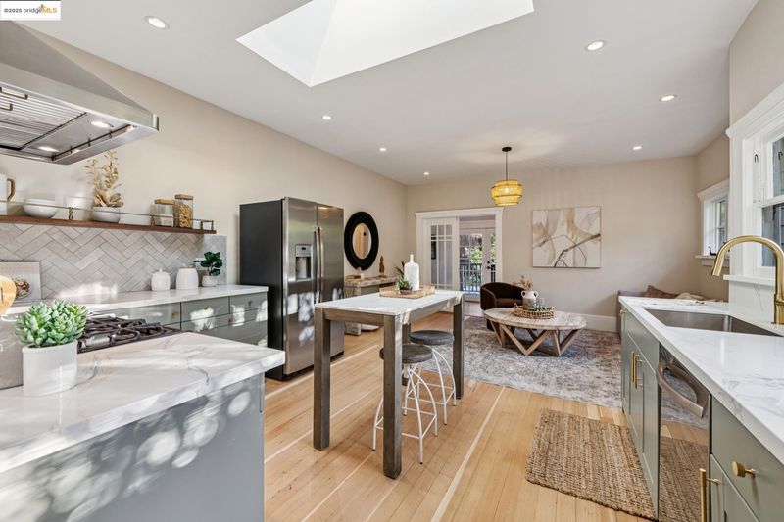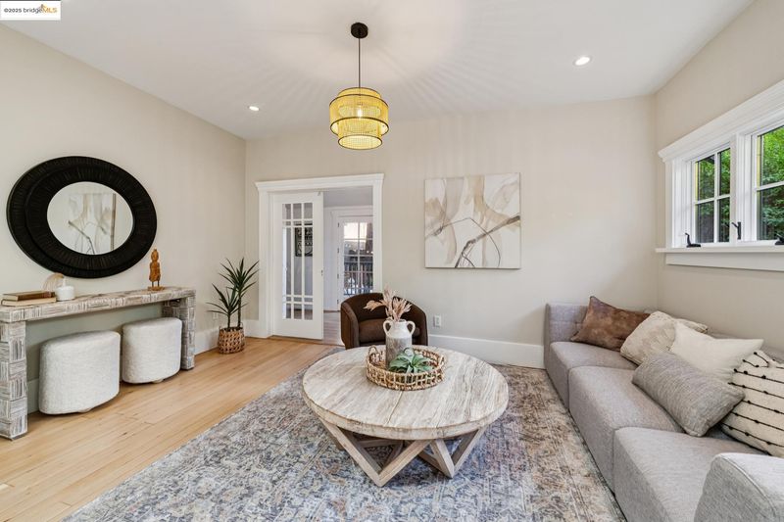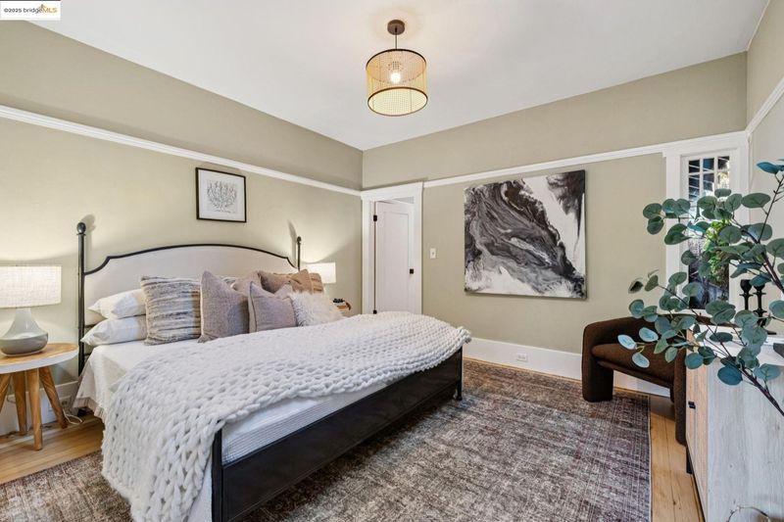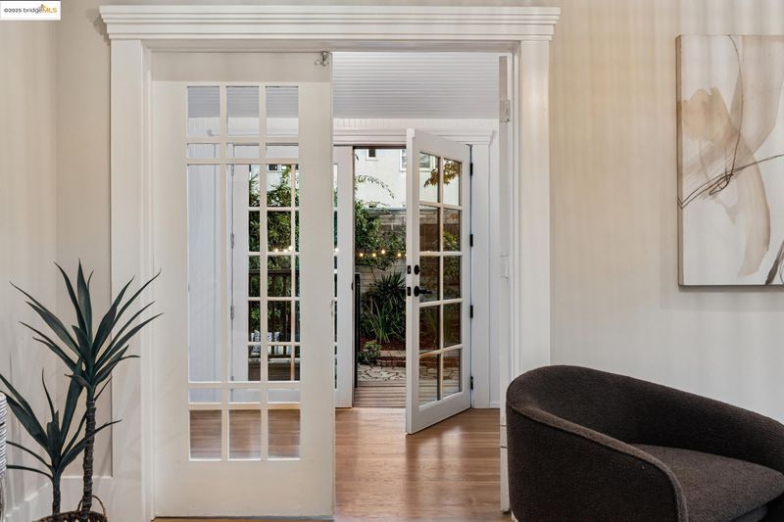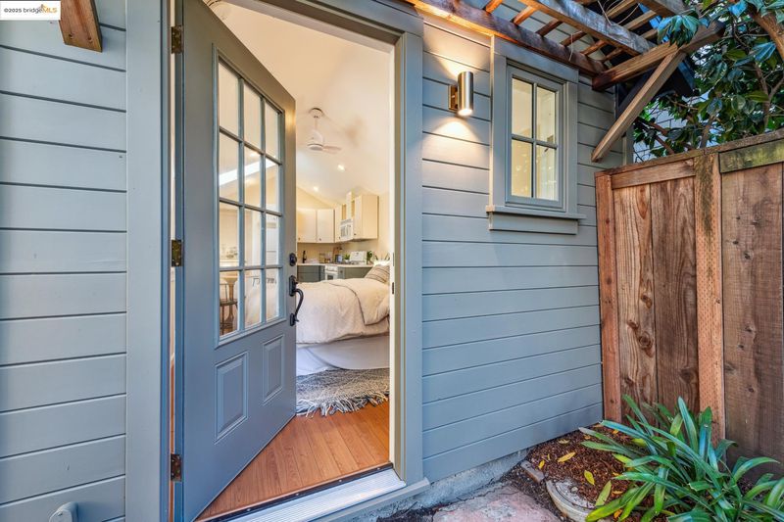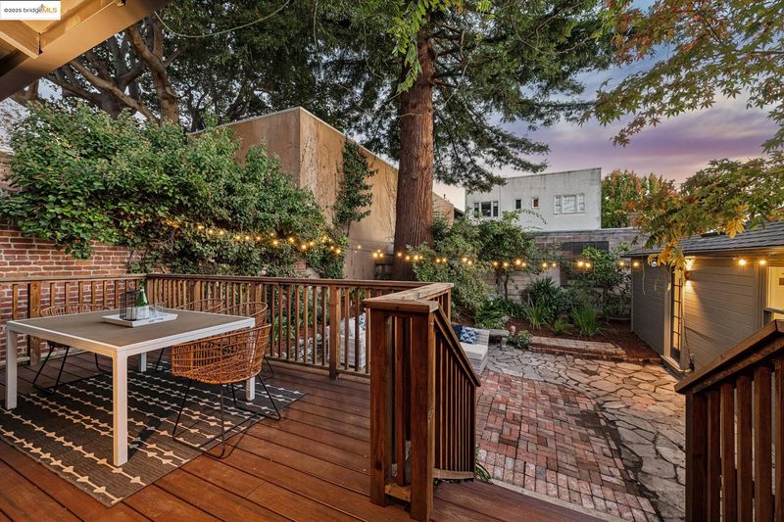
$1,695,000
2,273
SQ FT
$746
SQ/FT
2636 Alcatraz Ave
@ College Ave - Rockridge, Berkeley
- 4 Bed
- 3 Bath
- 0 Park
- 2,273 sqft
- Berkeley
-

-
Sun Nov 23, 2:00 pm - 4:00 pm
open house
Urban living at its finest! This enchanting single-level Craftsman enjoys an A+ location at the Rockridge / Elmwood border - just steps from the most beloved shops and restaurants along College Avenue. Behind its understated entry lies a storybook garden oasis, offering rare tranquility in the heart of the city. Inside, the main home showcases timeless architectural charm, from handcrafted built-ins to box-beamed ceilings. To the left, a vintage sitting room invites quiet reflection; to the right, a bright and contemporary dining room sets the stage for lively gatherings with family and friends. The classic prep kitchen - unchanged for over a century - connects seamlessly to a modern open-concept kitchen and family room. Beyond this central hub awaits a serene primary suite plus two additional bedrooms for restful nights. A spacious rear deck seamlessly extends the home’s living area, offering tranquil views of the private backyard framed by a magnificent, towering redwood. The detached ADU offers a full 1-bed / 1-bath suite with kitchen - perfect for an au pair or in-laws. A double parking pad at the front of the home provides exceptional convenience. Steps from BART, AC Transit, and top-rated Peralta Elementary. Berkeley 94705 postal / Oakland 94618 legal.
- Current Status
- Active
- Original Price
- $1,695,000
- List Price
- $1,695,000
- On Market Date
- Nov 8, 2025
- Property Type
- Detached
- D/N/S
- Rockridge
- Zip Code
- 94705
- MLS ID
- 41117044
- APN
- 1614091
- Year Built
- 1912
- Stories in Building
- 1
- Possession
- Close Of Escrow
- Data Source
- MAXEBRDI
- Origin MLS System
- Bridge AOR
Mentoring Academy
Private 8-12 Coed
Students: 24 Distance: 0.2mi
Escuela Bilingüe Internacional
Private PK-8 Alternative, Preschool Early Childhood Center, Elementary, Nonprofit
Students: 385 Distance: 0.2mi
Peralta Elementary School
Public K-5 Elementary
Students: 331 Distance: 0.3mi
Claremont Middle School
Public 6-8 Middle
Students: 485 Distance: 0.4mi
Chabot Elementary School
Public K-5 Elementary
Students: 580 Distance: 0.6mi
John Muir Elementary School
Public K-5 Elementary
Students: 247 Distance: 0.6mi
- Bed
- 4
- Bath
- 3
- Parking
- 0
- Off Street, Parking Spaces, Parking Lot
- SQ FT
- 2,273
- SQ FT Source
- Public Records
- Lot SQ FT
- 5,400.0
- Lot Acres
- 0.12 Acres
- Pool Info
- None
- Kitchen
- Dishwasher, Gas Range, Refrigerator, Dryer, Washer, Gas Water Heater, Breakfast Nook, Counter - Solid Surface, Eat-in Kitchen, Gas Range/Cooktop
- Cooling
- Ceiling Fan(s)
- Disclosures
- Disclosure Package Avail
- Entry Level
- Exterior Details
- Back Yard, Garden/Play
- Flooring
- Hardwood, Laminate, Tile
- Foundation
- Fire Place
- Brick, Dining Room, Living Room, Wood Burning
- Heating
- Forced Air, Fireplace(s)
- Laundry
- Dryer, Laundry Closet, Washer
- Main Level
- 4 Bedrooms, 3 Baths, Laundry Facility, Main Entry
- Possession
- Close Of Escrow
- Architectural Style
- Craftsman
- Construction Status
- Existing
- Additional Miscellaneous Features
- Back Yard, Garden/Play
- Location
- Level, Rectangular Lot
- Roof
- Composition Shingles
- Water and Sewer
- Public
- Fee
- Unavailable
MLS and other Information regarding properties for sale as shown in Theo have been obtained from various sources such as sellers, public records, agents and other third parties. This information may relate to the condition of the property, permitted or unpermitted uses, zoning, square footage, lot size/acreage or other matters affecting value or desirability. Unless otherwise indicated in writing, neither brokers, agents nor Theo have verified, or will verify, such information. If any such information is important to buyer in determining whether to buy, the price to pay or intended use of the property, buyer is urged to conduct their own investigation with qualified professionals, satisfy themselves with respect to that information, and to rely solely on the results of that investigation.
School data provided by GreatSchools. School service boundaries are intended to be used as reference only. To verify enrollment eligibility for a property, contact the school directly.
