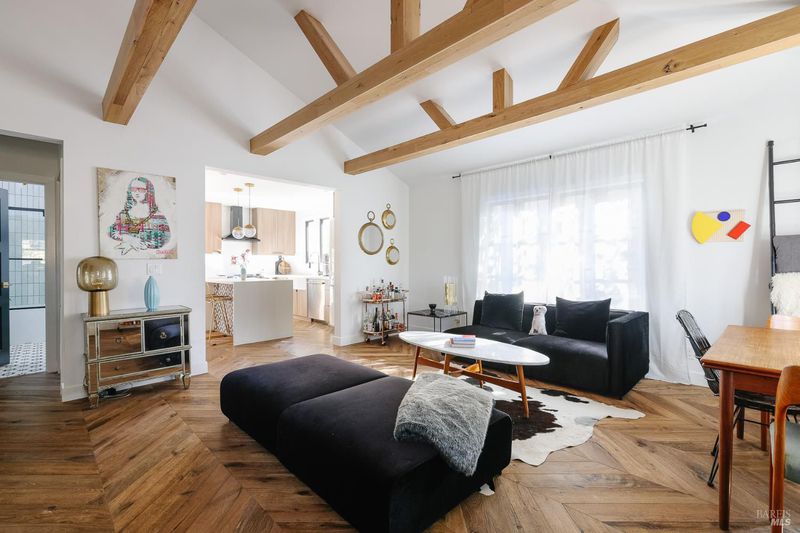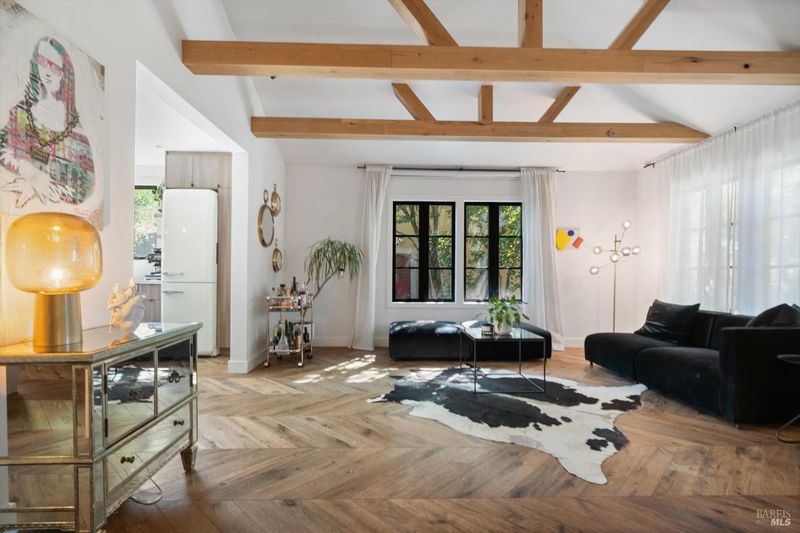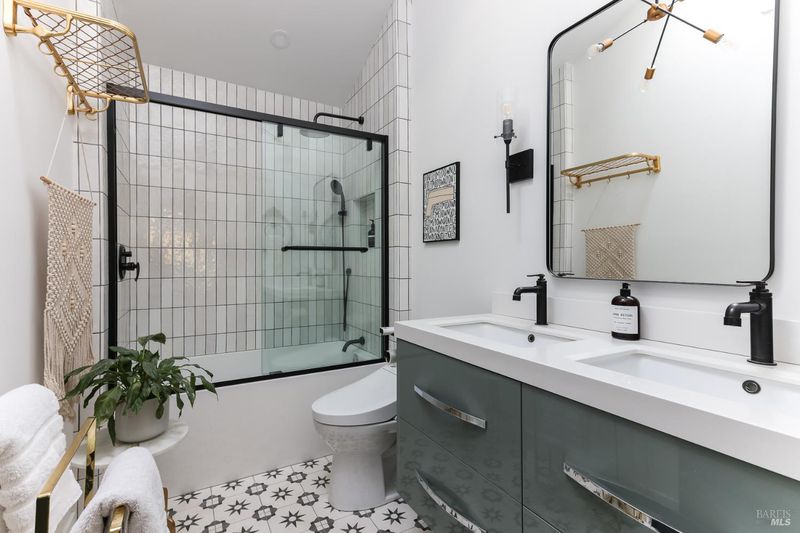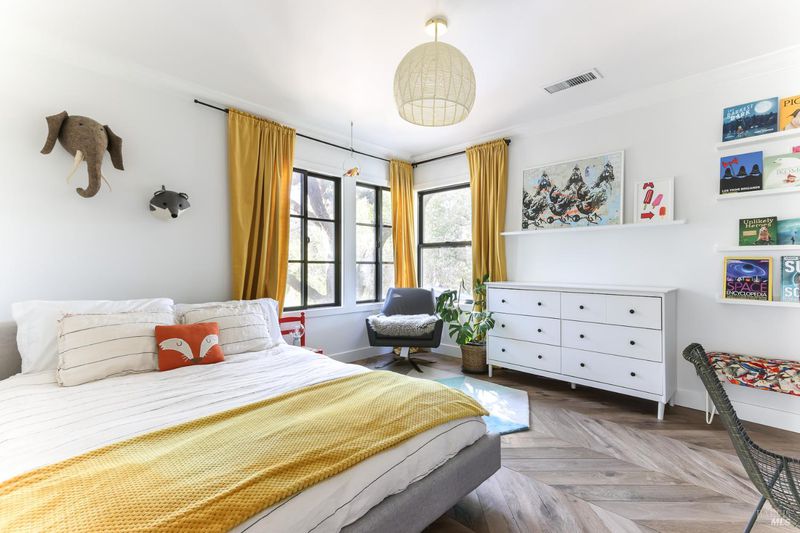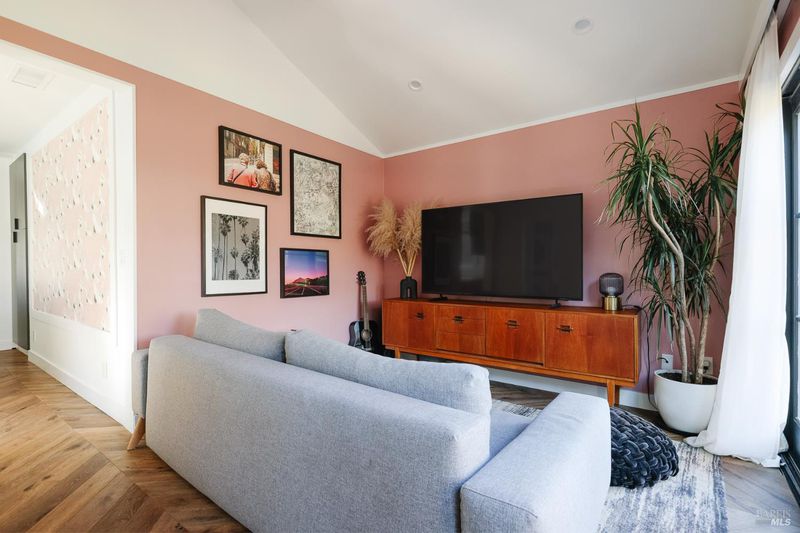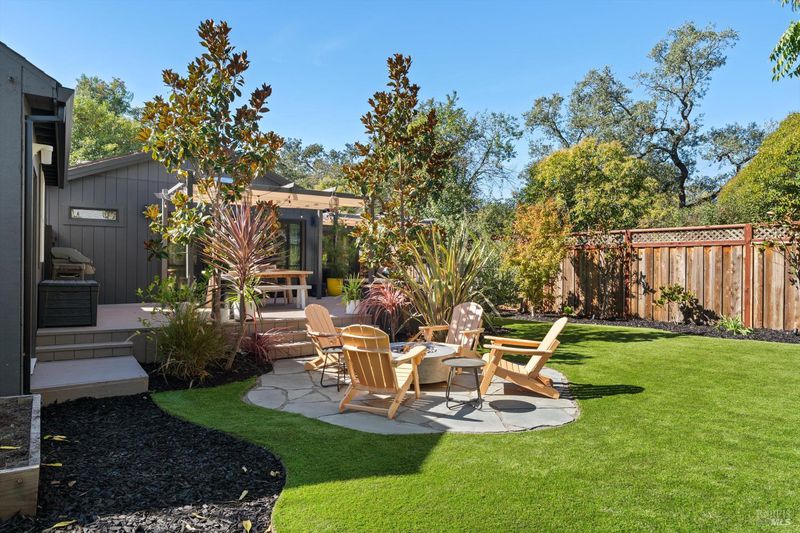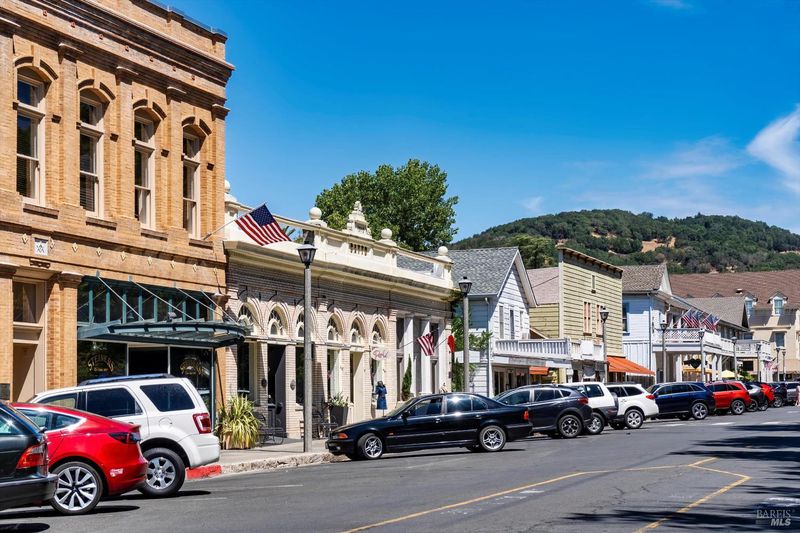
$1,050,000
1,104
SQ FT
$951
SQ/FT
18445 1st Avenue
@ E Thomson Ave - Sonoma
- 2 Bed
- 2 Bath
- 3 Park
- 1,104 sqft
- Sonoma
-

Escape to your modern Wine Country haven just minutes from the Sonoma Plaza. This reimagined 2-bedroom, 2-bath sanctuary blends sophisticated design with everyday comfort. Step through the charming Dutch front door to discover chevron wood flooring throughout, soaring open-beam ceilings, and walls of black-framed windows that flood the home with natural light. The designer kitchen features custom cabinetry, stone counters, and an open layout ideal for both intimate gatherings and effortless entertaining. The permitted addition introduces a spa-inspired bath with steam shower and radiant heated floors your personal retreat after a day exploring nearby wineries. Every finish, fixture, and window has been thoughtfully updated, complemented by solar panels and a Tesla charging station for modern convenience. Outdoors, enjoy multiple entertaining zones including a firepit, bocce court, hot tub, and shaded deck. Low-maintenance landscaping invites year-round relaxation in the heart of Sonoma Valley.
- Days on Market
- 26 days
- Current Status
- Contingent
- Original Price
- $1,050,000
- List Price
- $1,050,000
- On Market Date
- Oct 22, 2025
- Contingent Date
- Nov 15, 2025
- Property Type
- Single Family Residence
- Area
- Sonoma
- Zip Code
- 95476
- MLS ID
- 325093085
- APN
- 056-462-008-000
- Year Built
- 1947
- Stories in Building
- Unavailable
- Possession
- Close Of Escrow
- Data Source
- BAREIS
- Origin MLS System
El Verano Elementary School
Public K-5 Elementary
Students: 372 Distance: 0.4mi
Flowery Elementary School
Public K-5 Elementary
Students: 339 Distance: 0.5mi
New Song School
Private 1-12 Combined Elementary And Secondary, Religious, Coed
Students: 22 Distance: 0.5mi
Sonoma Charter School
Charter K-8 Elementary
Students: 205 Distance: 0.9mi
Woodland Star Charter School
Charter K-8 Elementary, Coed
Students: 251 Distance: 1.1mi
Altimira Middle School
Public 6-8 Middle
Students: 468 Distance: 1.1mi
- Bed
- 2
- Bath
- 2
- Bidet, Radiant Heat, Soaking Tub, Tile, Tub w/Shower Over
- Parking
- 3
- Detached
- SQ FT
- 1,104
- SQ FT Source
- Assessor Agent-Fill
- Lot SQ FT
- 6,003.0
- Lot Acres
- 0.1378 Acres
- Kitchen
- Island
- Cooling
- Central
- Exterior Details
- Fire Pit
- Family Room
- Deck Attached
- Living Room
- Open Beam Ceiling
- Flooring
- Wood
- Foundation
- Concrete Perimeter
- Heating
- Central
- Laundry
- Inside Area, Washer/Dryer Stacked Included
- Main Level
- Bedroom(s), Dining Room, Family Room, Full Bath(s), Garage, Kitchen, Living Room, Primary Bedroom
- Views
- Garden/Greenbelt
- Possession
- Close Of Escrow
- Architectural Style
- Bungalow
- Fee
- $0
MLS and other Information regarding properties for sale as shown in Theo have been obtained from various sources such as sellers, public records, agents and other third parties. This information may relate to the condition of the property, permitted or unpermitted uses, zoning, square footage, lot size/acreage or other matters affecting value or desirability. Unless otherwise indicated in writing, neither brokers, agents nor Theo have verified, or will verify, such information. If any such information is important to buyer in determining whether to buy, the price to pay or intended use of the property, buyer is urged to conduct their own investigation with qualified professionals, satisfy themselves with respect to that information, and to rely solely on the results of that investigation.
School data provided by GreatSchools. School service boundaries are intended to be used as reference only. To verify enrollment eligibility for a property, contact the school directly.
