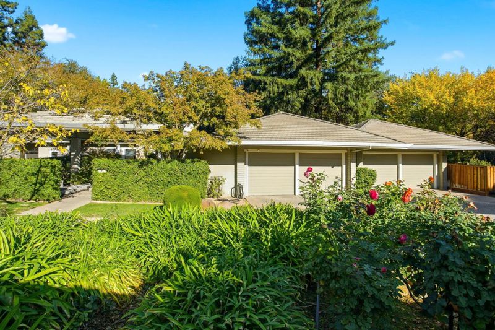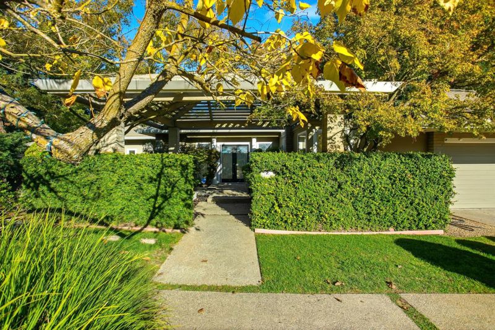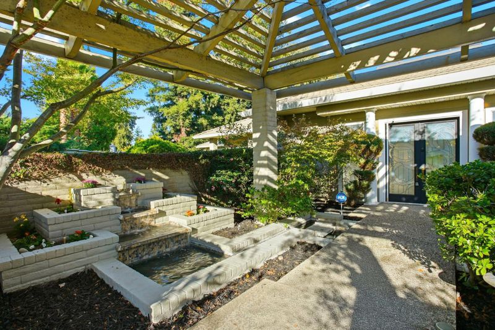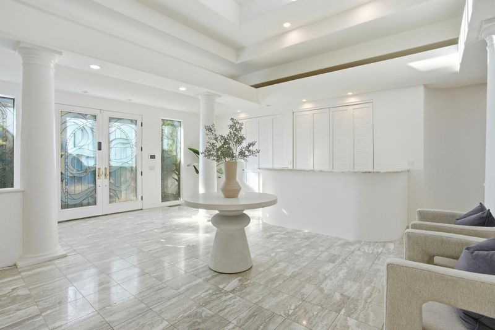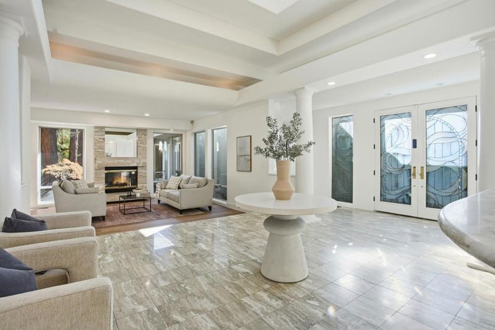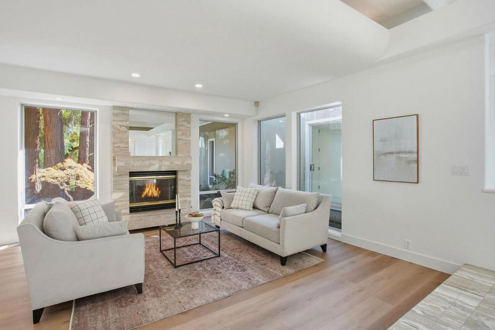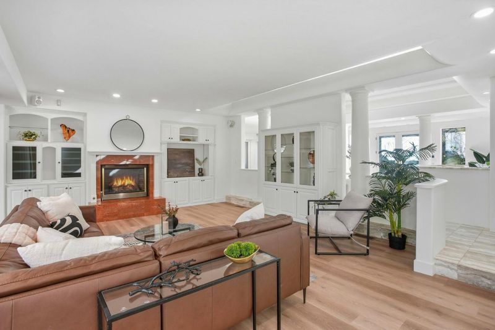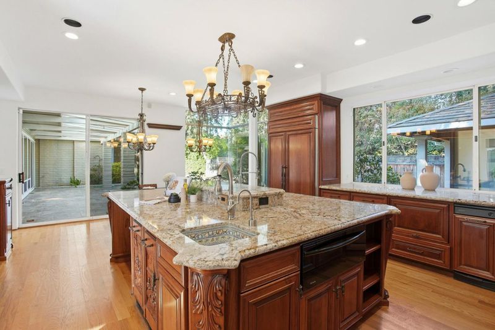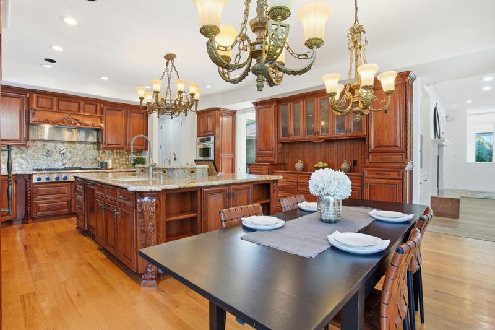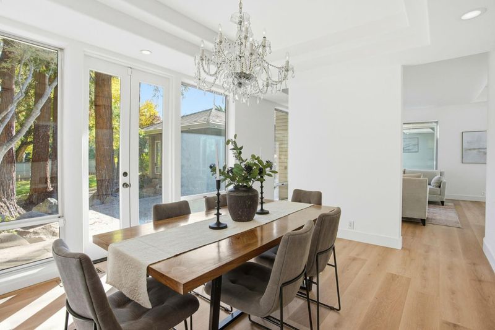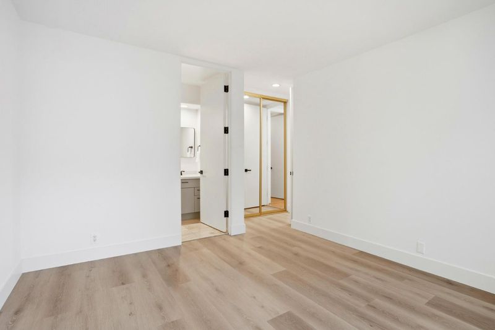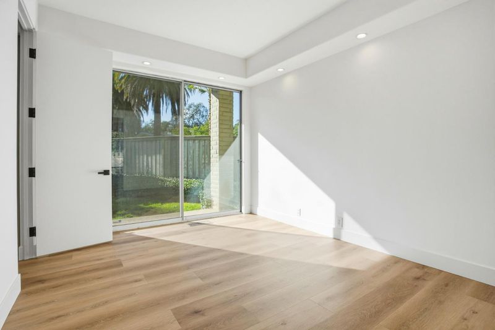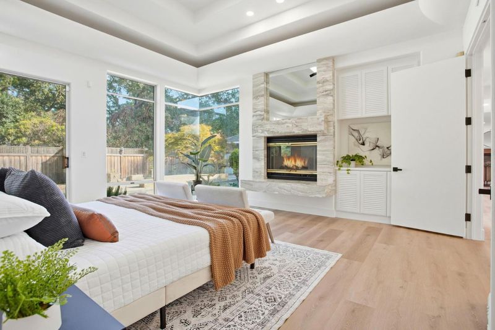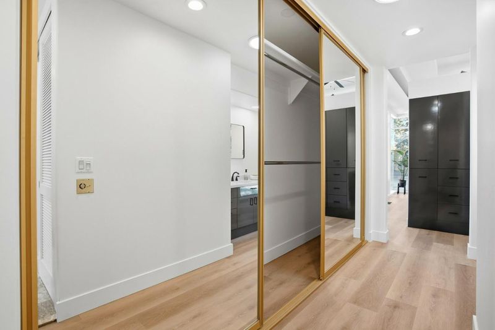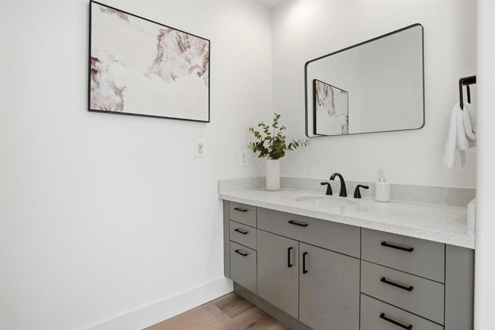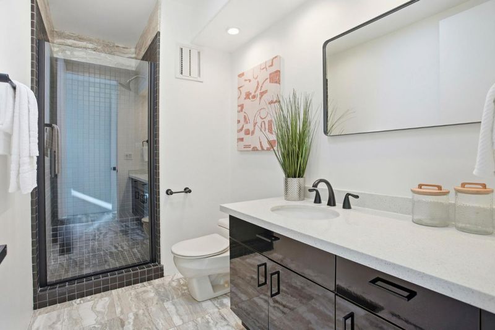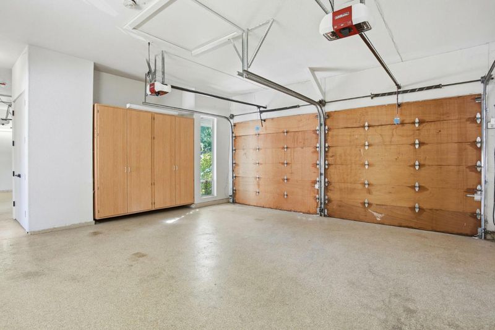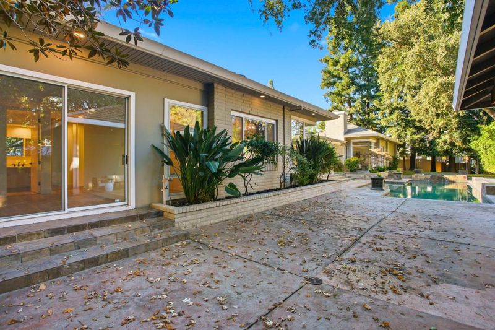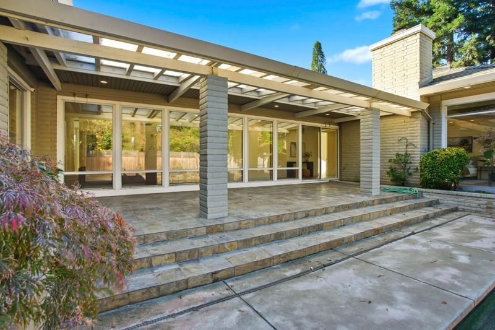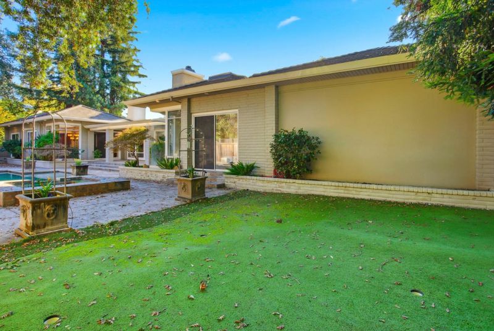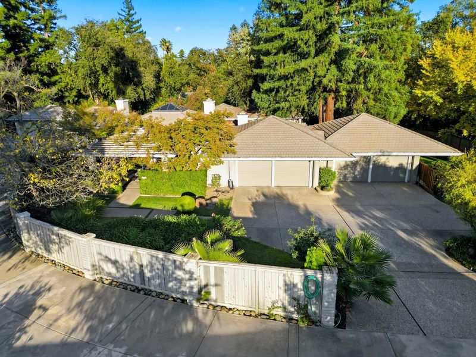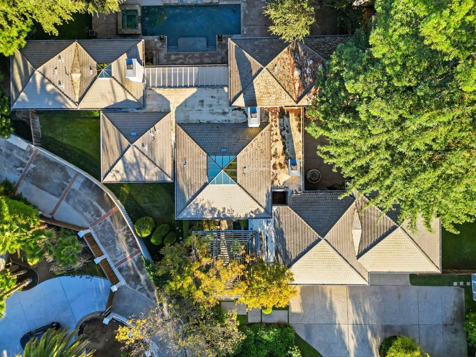
$2,399,000
4,136
SQ FT
$580
SQ/FT
3895 Fair Oaks Boulevard
@ Watt - 10864 - Sacto Arden/Arcade Creek/Vicinity - 10864, Sacramento
- 4 Bed
- 4 Bath
- 4 Park
- 4,136 sqft
- SACRAMENTO
-

Tucked behind a private courtyard, this custom-built sanctuary blends comfort, craftsmanship, and California elegance. A grand marble foyer leads into a chic lounge-style bar and a series of inviting living, family, and dining spaces that open to a secluded, tree-studded patio perfect for outdoor enjoyment. The Chefs Kitchen anchors the home with warmth and character, showcasing cherrywood cabinetry, hardwood flooring, a granite island, and professional-grade appliances, an ideal hub for cooking and gathering. Retreat to the expansive Primary Suite, where natural light pours through a pyramid skylight and a tiered coffered ceiling frames a cozy fireplace. The En Suite pampers with dual vanities, custom storage, and a step-down shower that feels like a private spa. Outdoors, enjoy resort-style living with a pool and spa, waterfall backdrop, multiple zones for dining and lounging, and a putting green. A 4-car garage with epoxy floors, workbench, storage, and attic access completes this exceptional propertya rare blend of luxury, privacy, and effortless indoor-outdoor living. Close proximity to shopping and transportation and schools adds to the convenience and appeal of this property.
- Days on Market
- 6 days
- Current Status
- Active
- Original Price
- $2,399,000
- List Price
- $2,399,000
- On Market Date
- Nov 13, 2025
- Property Type
- Single Family Home
- Area
- 10864 - Sacto Arden/Arcade Creek/Vicinity - 10864
- Zip Code
- 95864
- MLS ID
- ML82027452
- APN
- 292-0100-018-0000
- Year Built
- 1988
- Stories in Building
- 1
- Possession
- COE
- Data Source
- MLSL
- Origin MLS System
- MLSListings, Inc.
River Valley
Private 7-12 Secondary, Coed
Students: 8 Distance: 0.4mi
Atkinson Youth Services School
Private K-12 Special Education, Combined Elementary And Secondary, Coed
Students: 13 Distance: 0.4mi
River Oak Center for Children
Private n/a Special Education, Combined Elementary And Secondary, Coed
Students: NA Distance: 0.8mi
Sierra School At Eastern: Lower
Private K-8 Coed
Students: 37 Distance: 0.9mi
Sierra School At Eastern-Upper
Private 9-12 Special Education, Secondary, Coed
Students: 46 Distance: 0.9mi
O. W. Erlewine Elementary School
Public K-6 Elementary
Students: 282 Distance: 1.0mi
- Bed
- 4
- Bath
- 4
- Parking
- 4
- Attached Garage
- SQ FT
- 4,136
- SQ FT Source
- Unavailable
- Lot SQ FT
- 40,075.0
- Lot Acres
- 0.919995 Acres
- Pool Info
- Yes
- Cooling
- Central AC
- Dining Room
- Formal Dining Room
- Disclosures
- NHDS Report
- Family Room
- Separate Family Room
- Flooring
- Hardwood, Tile, Vinyl / Linoleum
- Foundation
- Concrete Slab
- Fire Place
- Family Room, Living Room, Primary Bedroom
- Heating
- Central Forced Air
- Possession
- COE
- Fee
- Unavailable
MLS and other Information regarding properties for sale as shown in Theo have been obtained from various sources such as sellers, public records, agents and other third parties. This information may relate to the condition of the property, permitted or unpermitted uses, zoning, square footage, lot size/acreage or other matters affecting value or desirability. Unless otherwise indicated in writing, neither brokers, agents nor Theo have verified, or will verify, such information. If any such information is important to buyer in determining whether to buy, the price to pay or intended use of the property, buyer is urged to conduct their own investigation with qualified professionals, satisfy themselves with respect to that information, and to rely solely on the results of that investigation.
School data provided by GreatSchools. School service boundaries are intended to be used as reference only. To verify enrollment eligibility for a property, contact the school directly.

