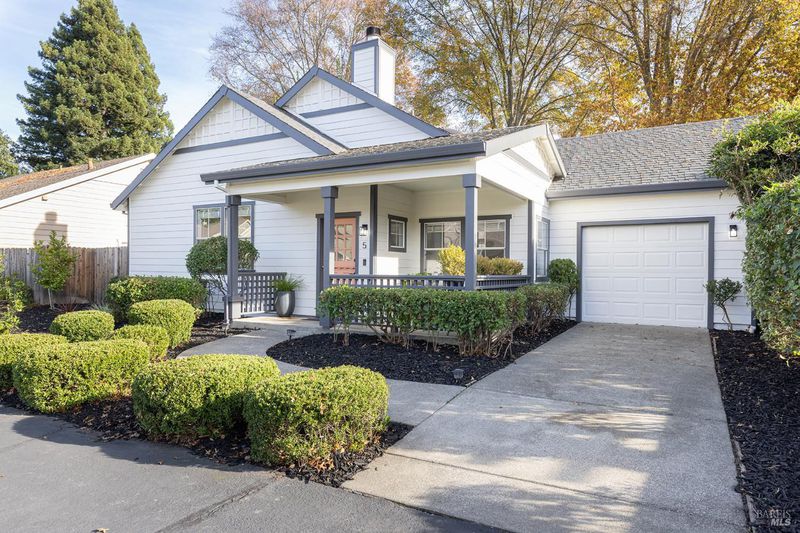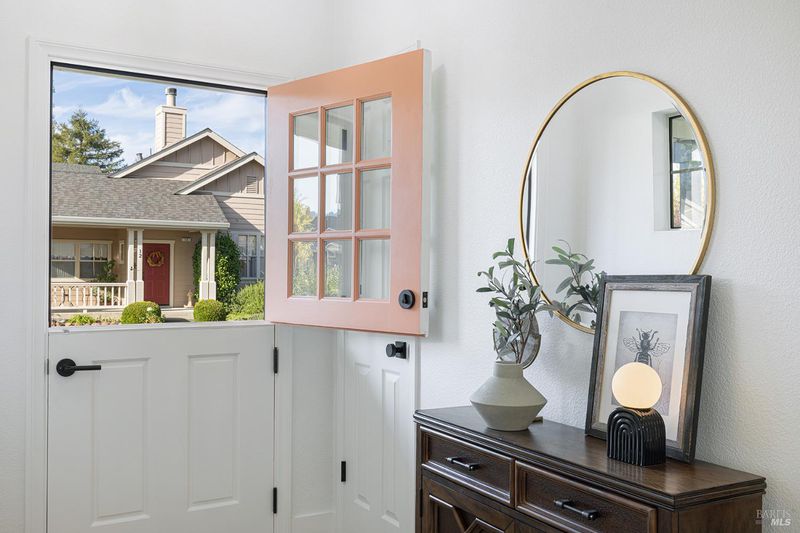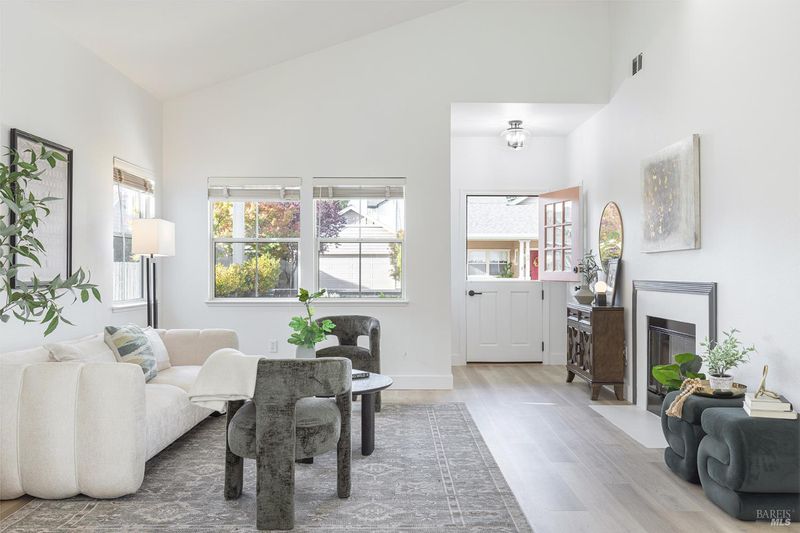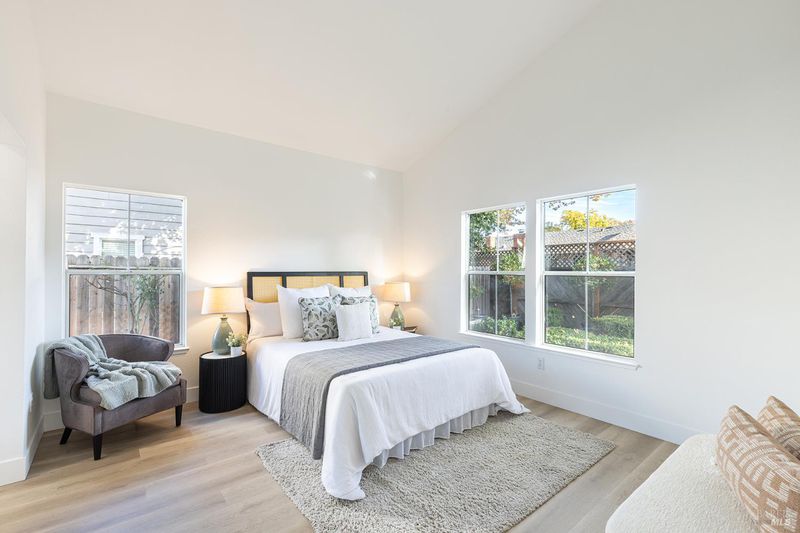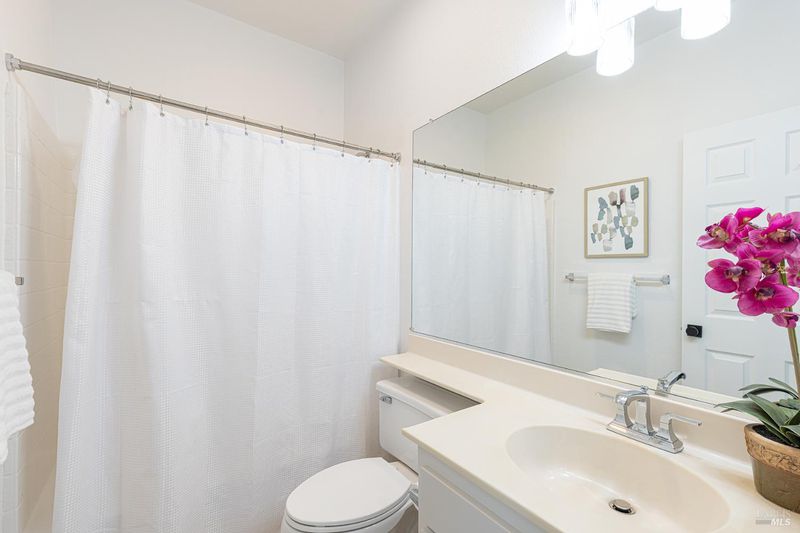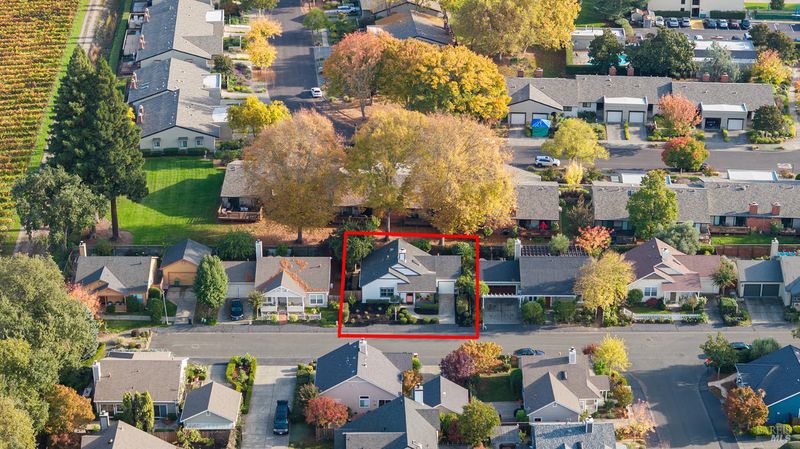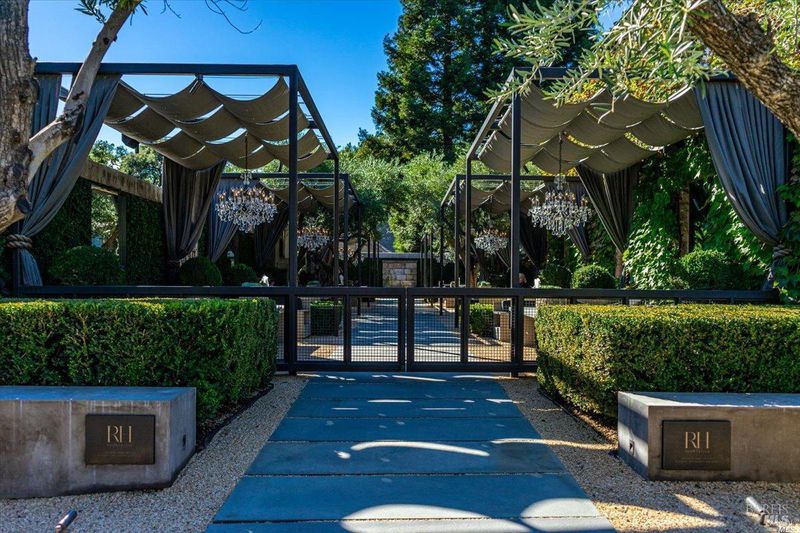
$1,325,000
1,069
SQ FT
$1,239
SQ/FT
5 Forrester Lane
@ Vista Drive - Yountville
- 2 Bed
- 2 Bath
- 1 Park
- 1,069 sqft
- Yountville
-

Discover your charming haven at 5 Forrester Lane in Yountville. This beautifully remodeled Craftsman-style home, with its delightful Dutch door, offers a welcoming lifestyle in North Yountville. Featuring two spacious bedrooms and two beautifully appointed bathrooms, this home is perfect for comfortable living or as a charming pied--terre. Tucked away at the north end of Yountville, where Forrester Lane ends, this residence offers a blend of privacy and connectivity. Just three houses from a vineyard walking trail, it offers breathtaking views of the nearby vineyard and the Eastern mountains, including Atlas Peak. Step inside to find new flooring and designer paint that set a cozy tone for the inviting interiors. The home includes new appliances, making it truly turn-key and ready for enjoyment. The beautiful front porch is perfect for sitting and savoring the serene Napa Valley ambiance. The expansive, private yard is perfect for relaxing or hosting gatherings. With easy access to world-renowned dining like Bouchon, R&D Kitchen, and The French Laundry, you'll experience the vibrant culinary scene Yountville is known for. Experience the charm and allure of Yountville living in this stunning home with remarkable curb appeal.
- Days on Market
- 9 days
- Current Status
- Active
- Original Price
- $1,325,000
- List Price
- $1,325,000
- On Market Date
- Nov 12, 2025
- Property Type
- Single Family Residence
- Area
- Yountville
- Zip Code
- 94599
- MLS ID
- 325097806
- APN
- 036-468-004-000
- Year Built
- 1997
- Stories in Building
- Unavailable
- Possession
- Close Of Escrow
- Data Source
- BAREIS
- Origin MLS System
Yountville Elementary School
Public K-5 Elementary
Students: 119 Distance: 0.3mi
Sunrise Montessori Of Napa Valley
Private K-6 Montessori, Elementary, Coed
Students: 73 Distance: 5.0mi
Salvador Elementary School
Public 2-5 Elementary
Students: 132 Distance: 5.0mi
Aldea Non-Public
Private 6-12 Special Education, Combined Elementary And Secondary, All Male
Students: 7 Distance: 5.6mi
Justin-Siena High School
Private 9-12 Secondary, Religious, Coed
Students: 660 Distance: 5.7mi
Vintage High School
Public 9-12 Secondary
Students: 1801 Distance: 5.8mi
- Bed
- 2
- Bath
- 2
- Double Sinks, Low-Flow Toilet(s)
- Parking
- 1
- Attached, Garage Door Opener
- SQ FT
- 1,069
- SQ FT Source
- Assessor Auto-Fill
- Lot SQ FT
- 4,931.0
- Lot Acres
- 0.1132 Acres
- Kitchen
- Kitchen/Family Combo, Tile Counter
- Cooling
- Central
- Dining Room
- Dining/Family Combo
- Family Room
- Cathedral/Vaulted, Great Room
- Living Room
- Cathedral/Vaulted, Great Room
- Flooring
- Vinyl
- Foundation
- Slab
- Fire Place
- Family Room, Wood Burning
- Heating
- Central, Fireplace(s)
- Laundry
- Dryer Included, Laundry Closet, Washer Included
- Main Level
- Bedroom(s), Family Room, Full Bath(s), Garage, Kitchen, Living Room, Primary Bedroom, Street Entrance
- Views
- Mountains
- Possession
- Close Of Escrow
- Architectural Style
- Craftsman
- Fee
- $0
MLS and other Information regarding properties for sale as shown in Theo have been obtained from various sources such as sellers, public records, agents and other third parties. This information may relate to the condition of the property, permitted or unpermitted uses, zoning, square footage, lot size/acreage or other matters affecting value or desirability. Unless otherwise indicated in writing, neither brokers, agents nor Theo have verified, or will verify, such information. If any such information is important to buyer in determining whether to buy, the price to pay or intended use of the property, buyer is urged to conduct their own investigation with qualified professionals, satisfy themselves with respect to that information, and to rely solely on the results of that investigation.
School data provided by GreatSchools. School service boundaries are intended to be used as reference only. To verify enrollment eligibility for a property, contact the school directly.
