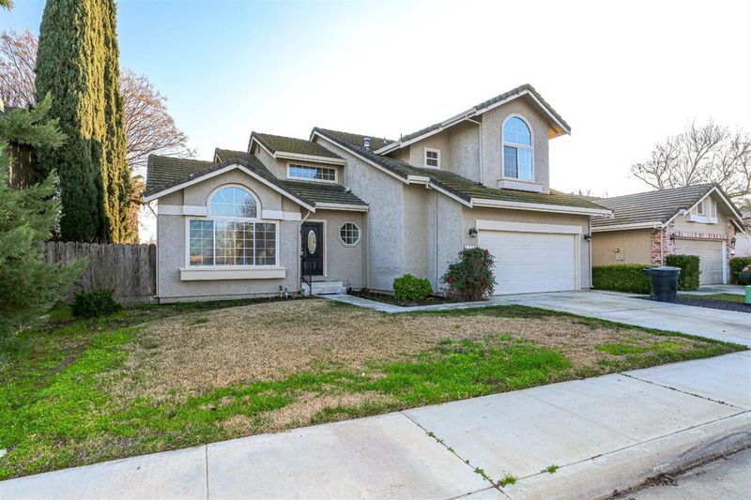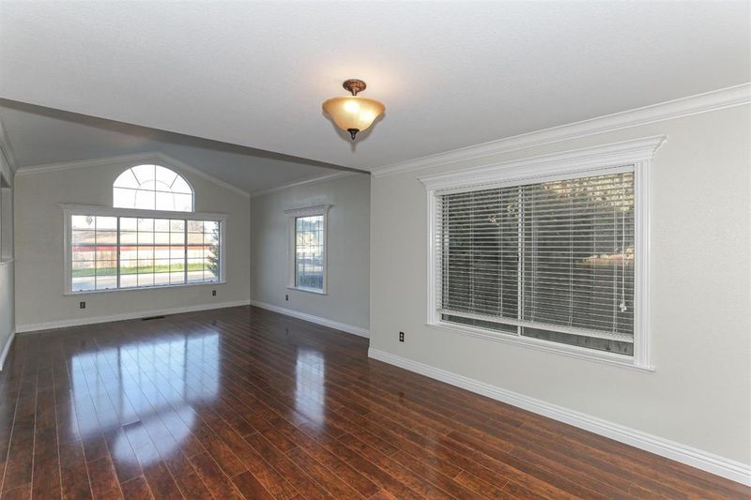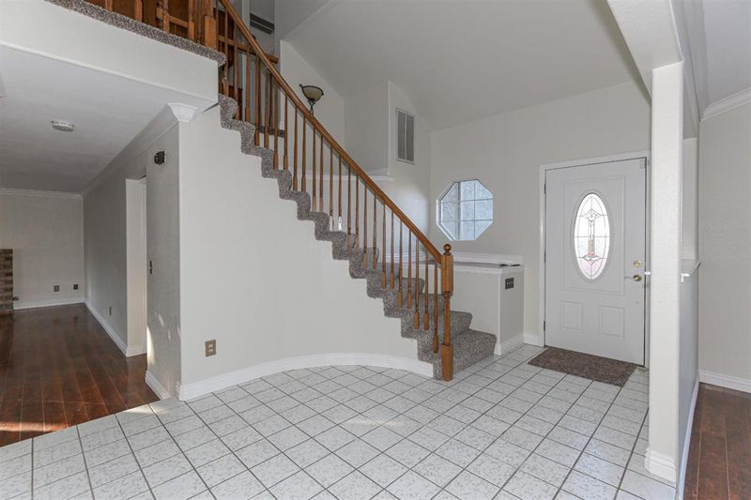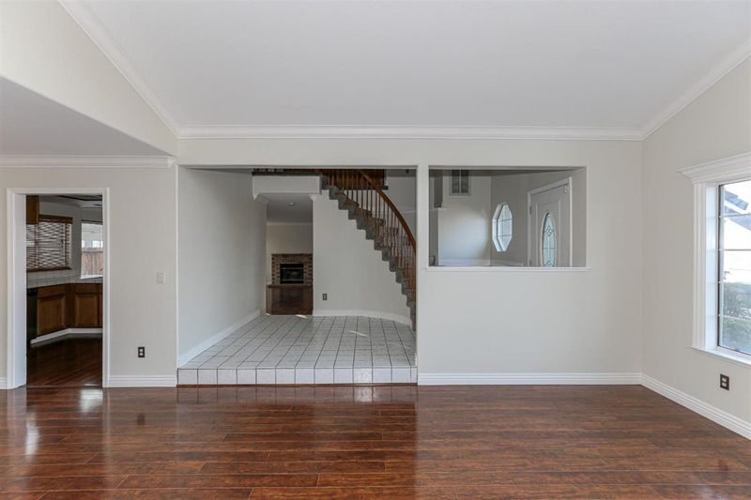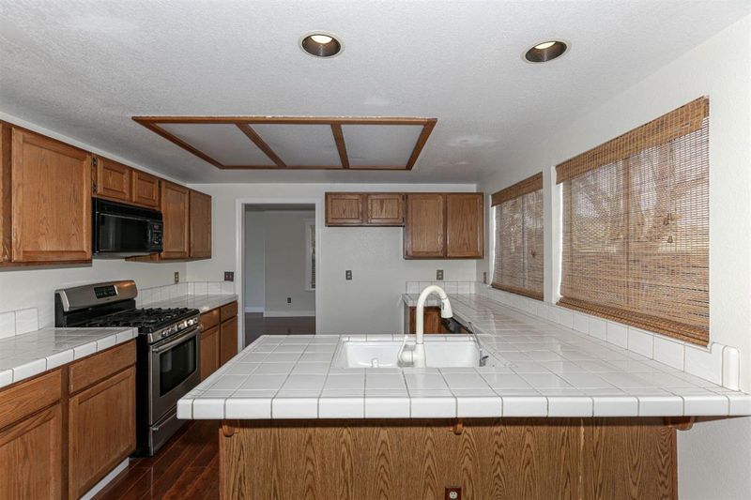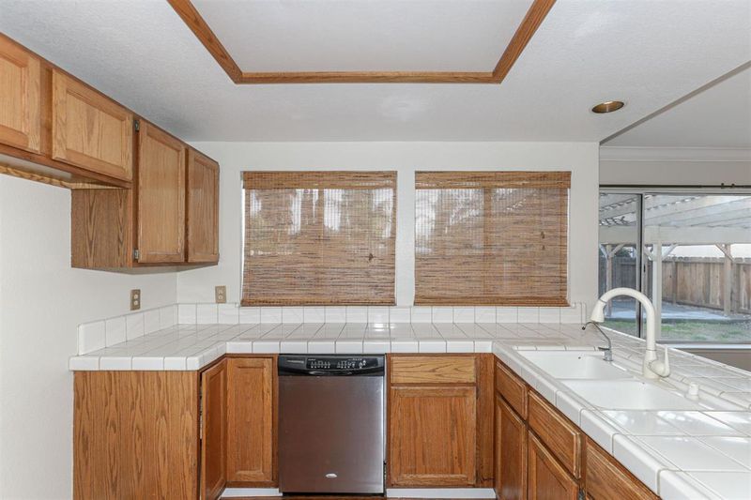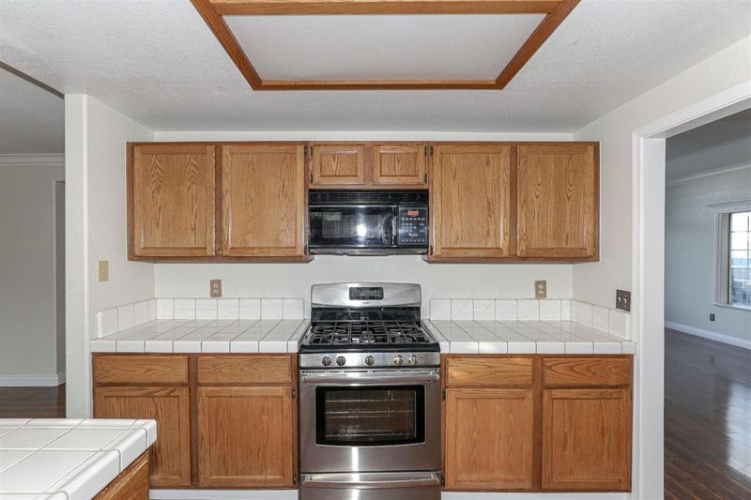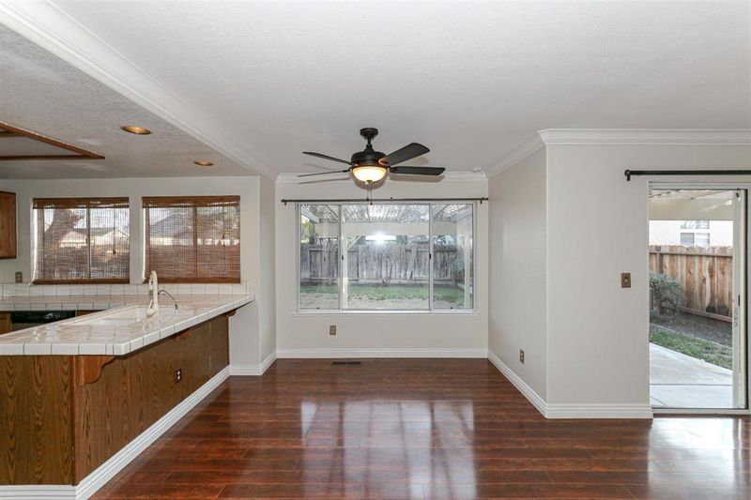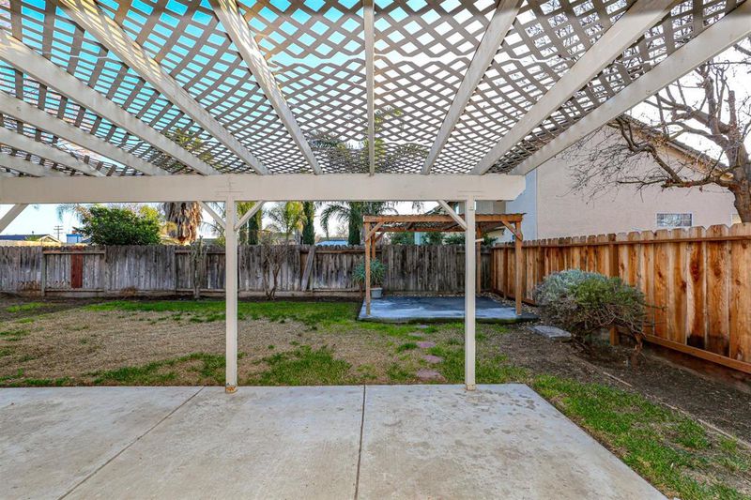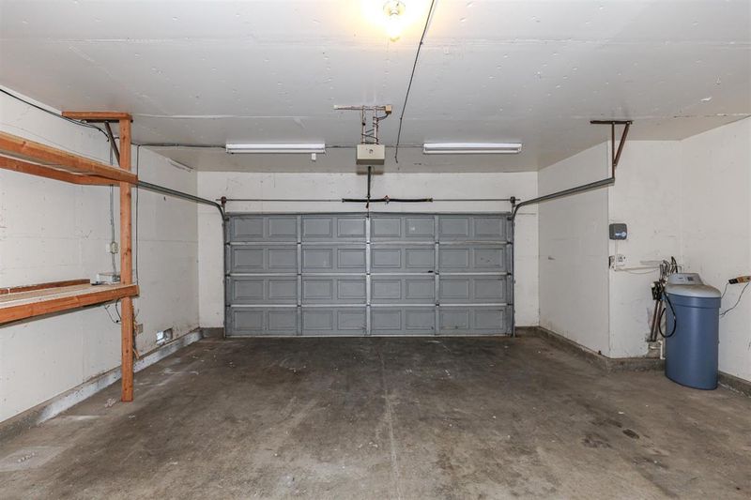
$450,000
2,003
SQ FT
$225
SQ/FT
1118 Strawbridge Drive
@ Prince Rd - 20310 - Newman, Newman
- 3 Bed
- 3 (2/1) Bath
- 2 Park
- 2,003 sqft
- NEWMAN
-

Welcome to 1118 Strawbridge Dr. In Newman. Come see this gorgeous home in the Stonegate Subdivision. Features include 3 bedrooms, 2 1/2 baths, over 2,000 sq. ft. of living space with a great floor plan. Move in Ready, this two-story home features an open floor plan, plenty of natural lighting, perfect for both relaxation and entertainment. Kitchen with ample storage and large countertop. The main suite is located upstairs, offering a serene retreat with a soaking tub, dual-sink vanity, and a large walk-in closet, well-sized bedrooms, laundry room and a 2-car garage. Outside, you'll enjoy a spacious backyard with a large patio, ideal for gatherings. Close to schools, parks and downtown. Don't miss the opportunity to make this beautiful home your own!
- Days on Market
- 5 days
- Current Status
- Active
- Original Price
- $450,000
- List Price
- $450,000
- On Market Date
- Sep 17, 2025
- Property Type
- Single Family Home
- Area
- 20310 - Newman
- Zip Code
- 95360
- MLS ID
- ML82021935
- APN
- 026-050-041-000
- Year Built
- 1990
- Stories in Building
- 2
- Possession
- COE
- Data Source
- MLSL
- Origin MLS System
- MLSListings, Inc.
Von Renner Elementary School
Public K-5 Elementary
Students: 567 Distance: 0.2mi
Yolo Junior High School
Public 6-8 Middle
Students: 759 Distance: 0.7mi
West Side Valley High (Continuation) School
Public 9-12 Continuation
Students: 19 Distance: 0.8mi
Newman-Crows Landing Adult
Public n/a Adult Education
Students: 1 Distance: 0.8mi
Newman-Crows Landing Independent Study School
Public K-12 Alternative
Students: 1 Distance: 0.8mi
Hunt Elementary School
Public K-5 Elementary
Students: 297 Distance: 0.8mi
- Bed
- 3
- Bath
- 3 (2/1)
- Parking
- 2
- Detached Garage
- SQ FT
- 2,003
- SQ FT Source
- Unavailable
- Lot SQ FT
- 6,023.0
- Lot Acres
- 0.138269 Acres
- Pool Info
- None
- Kitchen
- Countertop - Tile, Dishwasher, Oven Range - Gas, Refrigerator
- Cooling
- Central AC
- Dining Room
- Dining "L"
- Disclosures
- NHDS Report
- Family Room
- Separate Family Room
- Flooring
- Carpet, Laminate, Tile
- Foundation
- Concrete Perimeter and Slab
- Fire Place
- Family Room
- Heating
- Central Forced Air - Gas
- Laundry
- In Utility Room
- Views
- Neighborhood
- Possession
- COE
- Architectural Style
- Contemporary
- Fee
- Unavailable
MLS and other Information regarding properties for sale as shown in Theo have been obtained from various sources such as sellers, public records, agents and other third parties. This information may relate to the condition of the property, permitted or unpermitted uses, zoning, square footage, lot size/acreage or other matters affecting value or desirability. Unless otherwise indicated in writing, neither brokers, agents nor Theo have verified, or will verify, such information. If any such information is important to buyer in determining whether to buy, the price to pay or intended use of the property, buyer is urged to conduct their own investigation with qualified professionals, satisfy themselves with respect to that information, and to rely solely on the results of that investigation.
School data provided by GreatSchools. School service boundaries are intended to be used as reference only. To verify enrollment eligibility for a property, contact the school directly.
