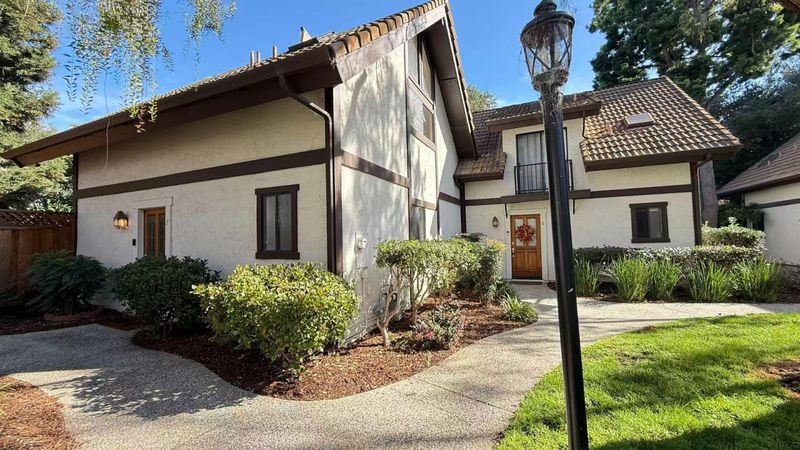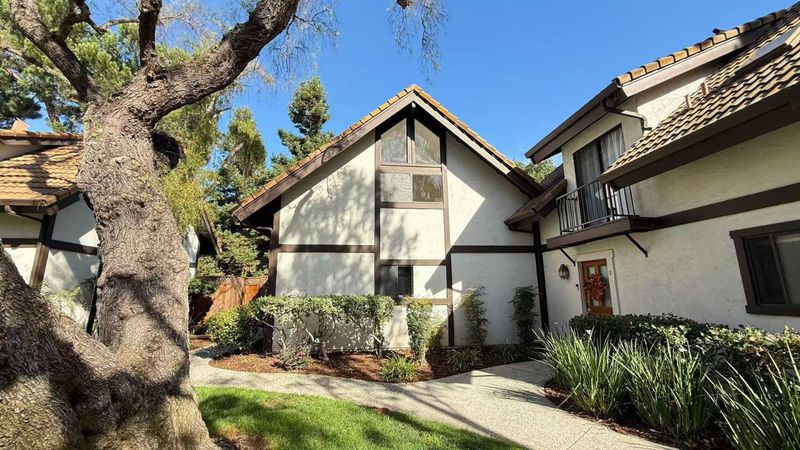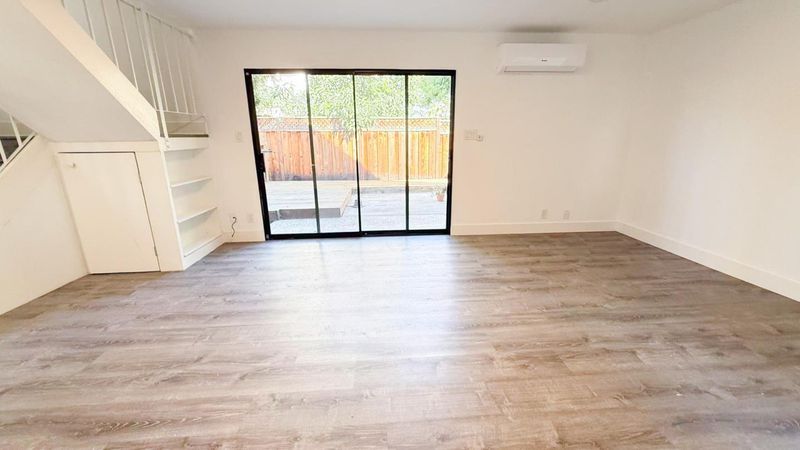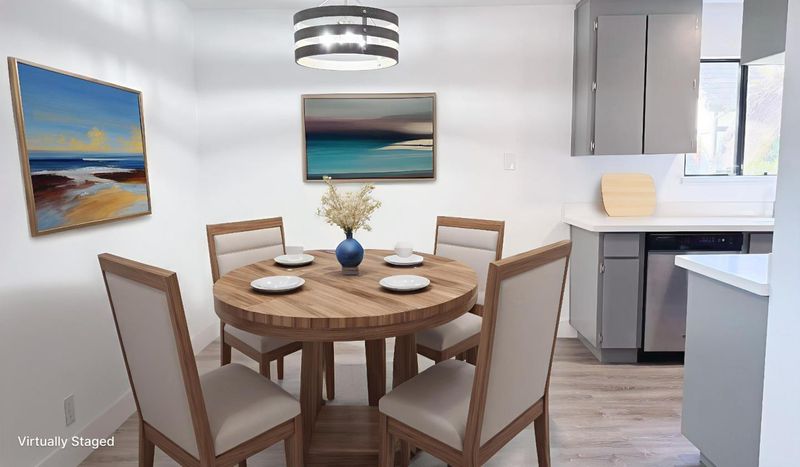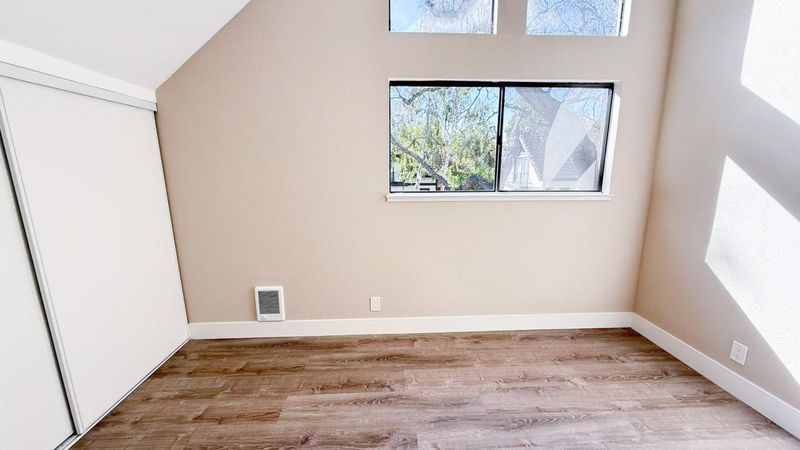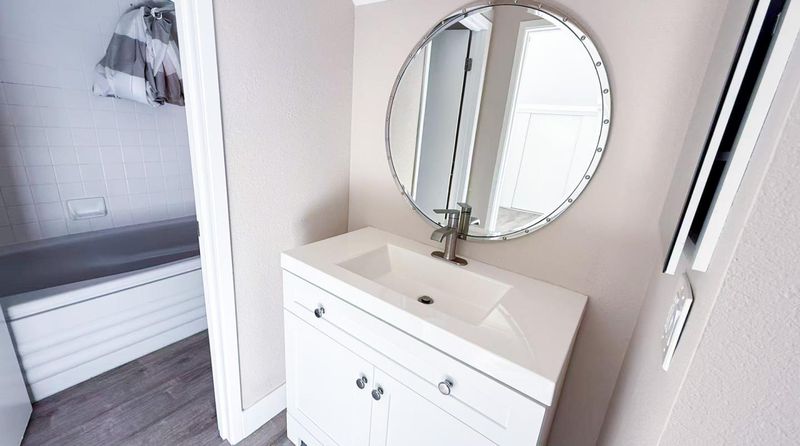
$1,150,000
1,176
SQ FT
$978
SQ/FT
1734 West El Camino Real, #7
@ El Monte - 207 - Downtown Mountain View, Mountain View
- 2 Bed
- 2 (1/1) Bath
- 2 Park
- 1,176 sqft
- Mountain View
-

-
Sat Nov 22, 1:00 pm - 4:00 pm
-
Sun Nov 23, 1:00 pm - 4:00 pm
Forget the street addressthis exceptional end-unit is a true hidden gem, privately tucked away in a peaceful cul-de-sac at the rear of the community. Offering the privacy of a Single-Family Home, it shares only one corner with a single neighbor. Step inside this light-filled haven featuring fresh, contemporary updates and seamless indoor/outdoor living. The main level welcomes you with sunny living and dining spaces. The living room boasts a cozy fireplace and tranquil backyard views, while the dining room, flows easily into the comfortable kitchen. Outdoors, entertain or relax on your large, beautifully maintained private patio and sitting area. Upstairs, you'll find two luxurious bedrooms. Each offers wall-to-wall closets and access to a shared bath, with one bedroom featuring a private balcony overlooking the backyard. Modern comfort is assured with individually controlled HVAC in every bedroom plus the living room, in-unit laundry, and two designated parking spaces. Perfectly situated in an A+ Mountain View location, You will enjoy entertainment of vibrant Castro Street and easy access the campuses of major tech employers. This home is zoned for top-rated schools, including the highly sought-after Los Altos High School.
- Days on Market
- 8 days
- Current Status
- Active
- Original Price
- $1,150,000
- List Price
- $1,150,000
- On Market Date
- Nov 12, 2025
- Property Type
- Townhouse
- Area
- 207 - Downtown Mountain View
- Zip Code
- 94040
- MLS ID
- ML82027435
- APN
- 154-38-007
- Year Built
- 1977
- Stories in Building
- 2
- Possession
- Unavailable
- Data Source
- MLSL
- Origin MLS System
- MLSListings, Inc.
Gabriela Mistral Elementary
Public K-5
Students: 373 Distance: 0.2mi
Mariano Castro Elementary School
Public K-5 Elementary
Students: 268 Distance: 0.2mi
Quantum Camp
Private 1-8
Students: 136 Distance: 0.4mi
Mountain View Academy
Private 9-12 Secondary, Religious, Coed
Students: 158 Distance: 0.5mi
Khan Lab School
Private K-12 Coed
Students: 174 Distance: 0.6mi
St. Joseph Catholic
Private PK-8 Elementary, Religious, Coed
Students: 180 Distance: 0.6mi
- Bed
- 2
- Bath
- 2 (1/1)
- Tub
- Parking
- 2
- Assigned Spaces
- SQ FT
- 1,176
- SQ FT Source
- Unavailable
- Kitchen
- Cooktop - Electric, Dishwasher, Refrigerator
- Cooling
- Multi-Zone
- Dining Room
- Dining Area
- Disclosures
- None
- Family Room
- No Family Room
- Foundation
- Concrete Slab
- Fire Place
- Living Room
- Heating
- Individual Room Controls, Electric
- Laundry
- Inside, Washer / Dryer
- * Fee
- $526
- Name
- El Monte Village
- Phone
- 408-416-3181
- *Fee includes
- Common Area Electricity, Exterior Painting, Maintenance - Common Area, Maintenance - Exterior, Reserves, Roof, and Unit Coverage Insurance
MLS and other Information regarding properties for sale as shown in Theo have been obtained from various sources such as sellers, public records, agents and other third parties. This information may relate to the condition of the property, permitted or unpermitted uses, zoning, square footage, lot size/acreage or other matters affecting value or desirability. Unless otherwise indicated in writing, neither brokers, agents nor Theo have verified, or will verify, such information. If any such information is important to buyer in determining whether to buy, the price to pay or intended use of the property, buyer is urged to conduct their own investigation with qualified professionals, satisfy themselves with respect to that information, and to rely solely on the results of that investigation.
School data provided by GreatSchools. School service boundaries are intended to be used as reference only. To verify enrollment eligibility for a property, contact the school directly.
