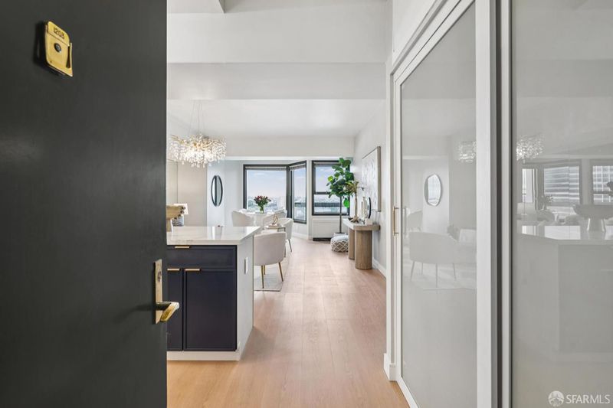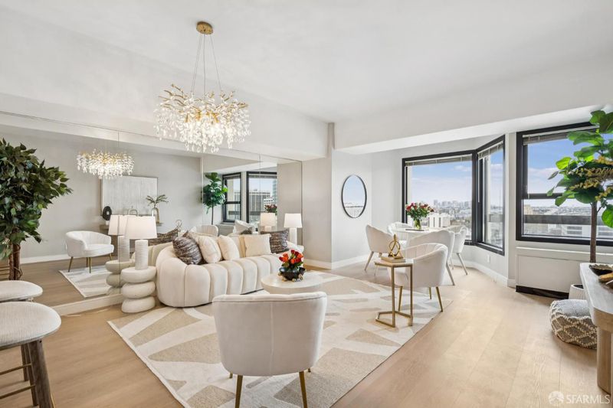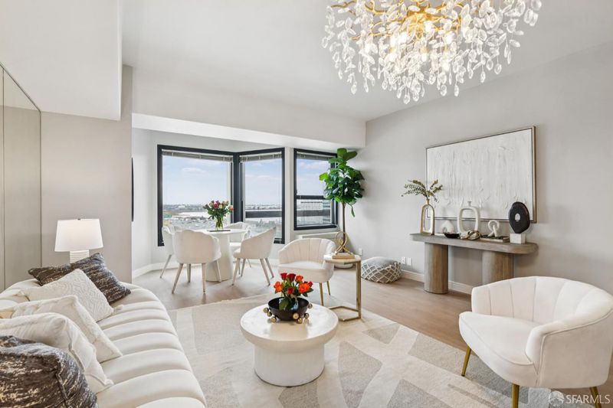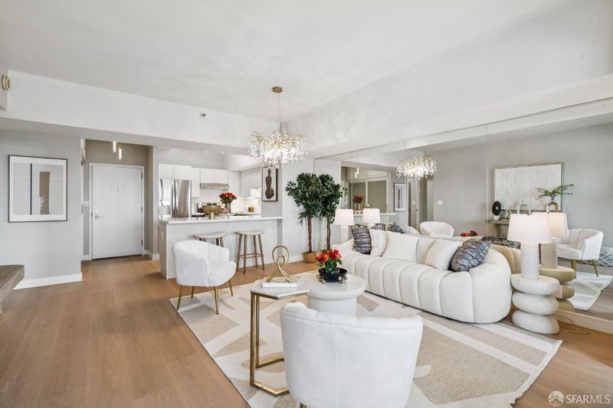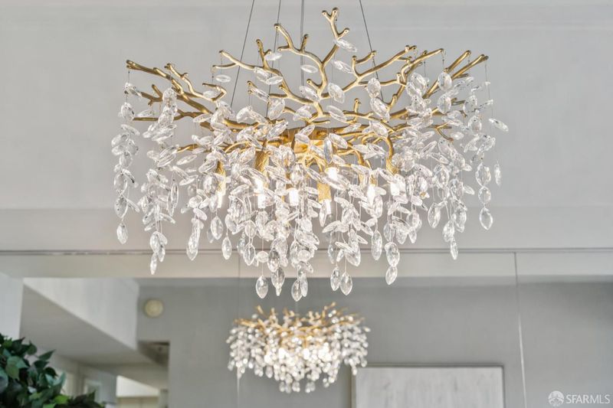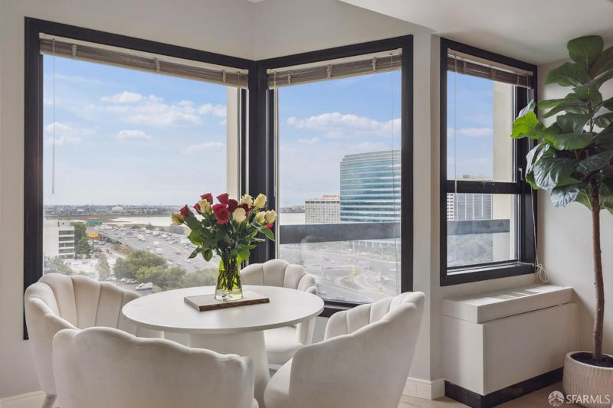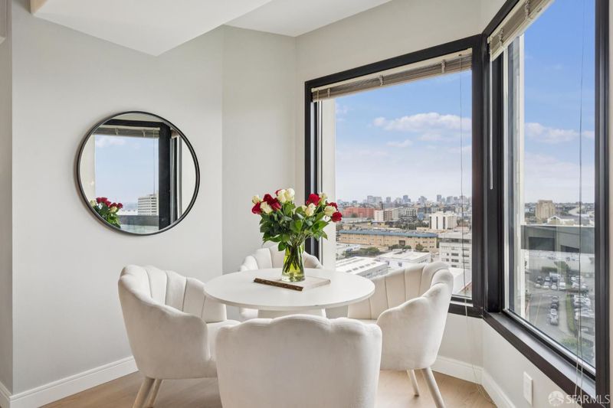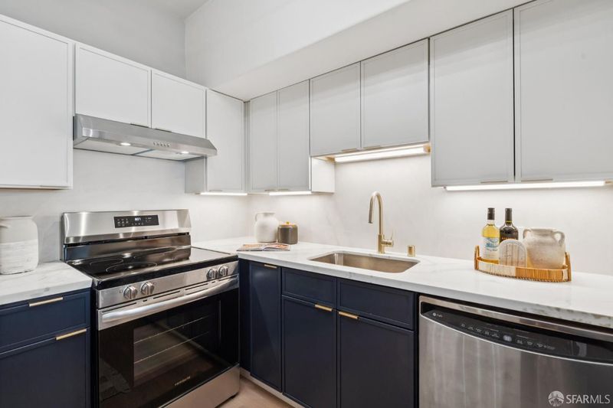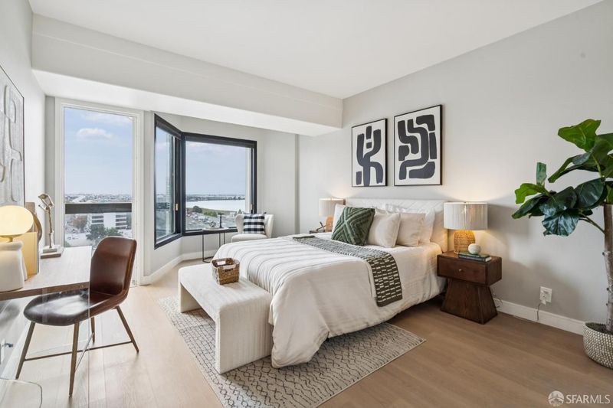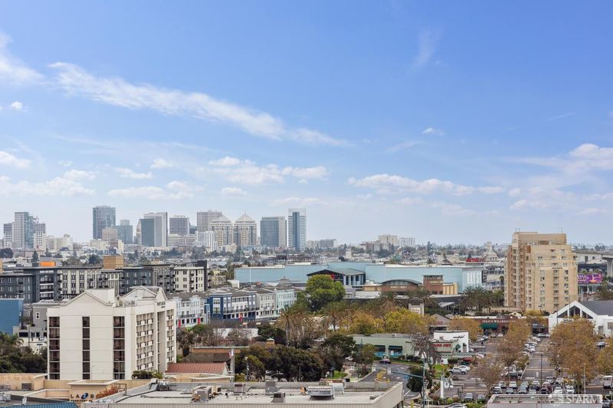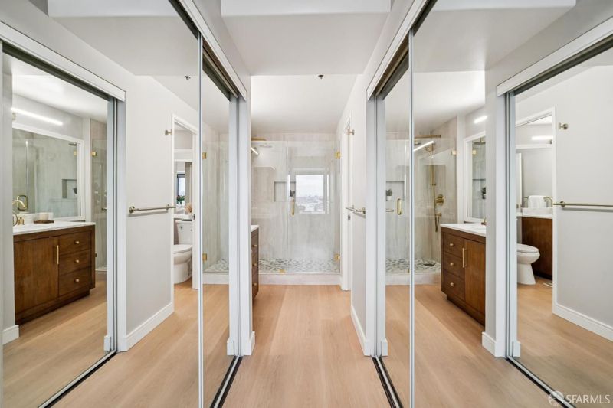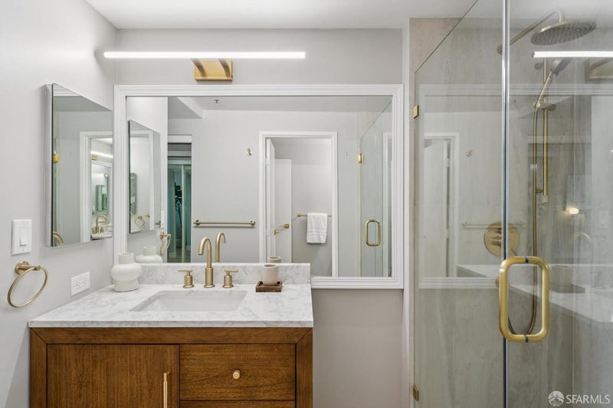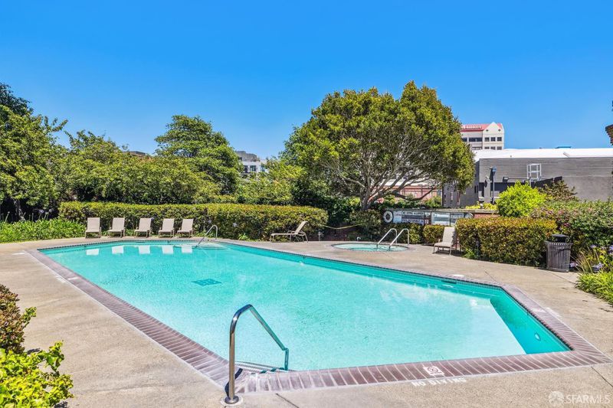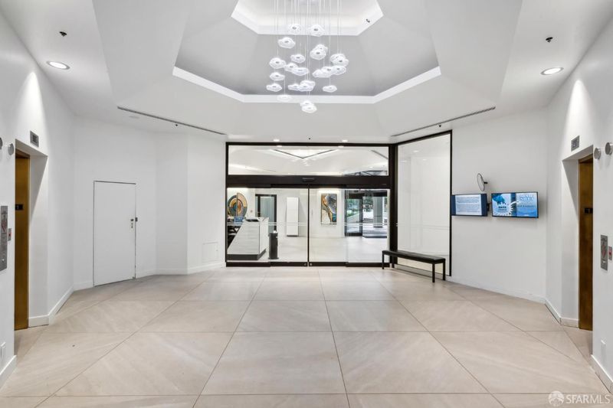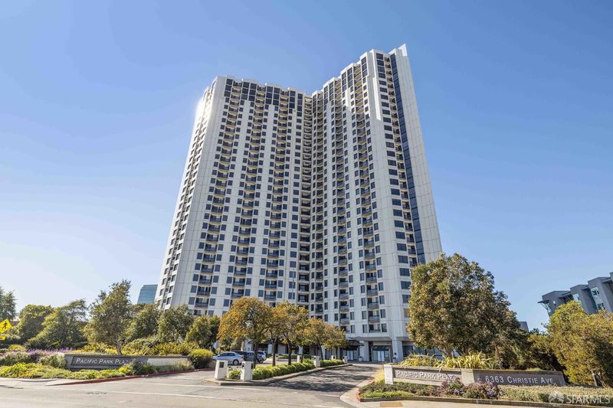
$529,000
768
SQ FT
$689
SQ/FT
6363 Christie Ave, #1203
@ 63rd st - 2500 - Emeryville, Emeryville
- 1 Bed
- 1 Bath
- 1 Park
- 768 sqft
- Emeryville
-

Some people dream of their best life - others live it - be one who lives it in this upgraded luxury home with unobstructed views of the Bay Bridge, San Francisco & Oakland and a 15 minute bus ride to Downtown San Francisco! New LED lighting highlights the understated elegance of the soft brushed gold accents in the newly remodeled kitchen (new stainless steel stove & refrigerator & quartz countertops) & bathrooms (you'll love the elegant wood vanities with brushed gold accent handles) along with wide planked LVP waterproof flooring throughout. There is plenty of closet space in the Primary Bedroom Suite. The chandelier sets the living room off. A full renovation & upgrading of all common areas make this a premium building a full gym, pool & jacuzzi, tennis court, large meeting room & 24 hour front desk security guards. There is an active social committee where you can enjoy activities & adventures with your neighbors. Being at the base of the Bay bridge San Francisco is a 13 minute drive. Eateries at Emeryville Public Market are less than a 5 minute walk. The $85,000 remodel gives this home unmatched sophistication & elegance. If you're overwhelmed by San Francisco prices and want better amenities in a secured home in a great community then this is IT!
- Days on Market
- 34 days
- Current Status
- Contingent
- Original Price
- $545,000
- List Price
- $529,000
- On Market Date
- Oct 16, 2025
- Contingent Date
- Nov 13, 2025
- Property Type
- Condominium
- District
- 2500 - Emeryville
- Zip Code
- 94608
- MLS ID
- 425081567
- APN
- 49-1531-207
- Year Built
- 1984
- Stories in Building
- 30
- Number of Units
- 583
- Possession
- Close Of Escrow
- Data Source
- SFAR
- Origin MLS System
Pacific Rim International
Private K-6 Elementary, Coed
Students: 74 Distance: 0.6mi
Aspire Berkley Maynard Academy
Charter K-8 Elementary
Students: 587 Distance: 0.7mi
Anna Yates Elementary School
Public K-8 Elementary
Students: 534 Distance: 0.8mi
Yu Ming Charter School
Charter K-8
Students: 445 Distance: 0.8mi
Emery Secondary School
Public 9-12 Secondary
Students: 183 Distance: 0.9mi
Global Montessori International School
Private K-2
Students: 6 Distance: 1.0mi
- Bed
- 1
- Bath
- 1
- Low-Flow Shower(s), Low-Flow Toilet(s), Shower Stall(s), Tile, Tub w/Shower Over
- Parking
- 1
- Assigned, Covered, EV Charging, Garage Door Opener, Guest Parking Available, Uncovered Parking Space
- SQ FT
- 768
- SQ FT Source
- Unavailable
- Lot SQ FT
- 224,029.0
- Lot Acres
- 5.143 Acres
- Kitchen
- Island, Quartz Counter
- Cooling
- Room Air, Wall Unit(s)
- Exterior Details
- Covered Courtyard
- Living Room
- Cathedral/Vaulted, View
- Flooring
- Simulated Wood, Tile, Wood
- Foundation
- Concrete
- Heating
- Electric, Wall Furnace
- Laundry
- Other
- Views
- Bay, Bay Bridge, Bridges, City, City Lights, Downtown, Golden Gate Bridge, Panoramic, San Francisco, Water
- Possession
- Close Of Escrow
- Architectural Style
- Modern/High Tech
- Special Listing Conditions
- None
- * Fee
- $659
- Name
- Pacific Park Plaza Homeowners Association
- *Fee includes
- Common Areas, Door Person, Elevator, Heat, Maintenance Exterior, Maintenance Grounds, Management, Pool, Recreation Facility, Security, and Other
MLS and other Information regarding properties for sale as shown in Theo have been obtained from various sources such as sellers, public records, agents and other third parties. This information may relate to the condition of the property, permitted or unpermitted uses, zoning, square footage, lot size/acreage or other matters affecting value or desirability. Unless otherwise indicated in writing, neither brokers, agents nor Theo have verified, or will verify, such information. If any such information is important to buyer in determining whether to buy, the price to pay or intended use of the property, buyer is urged to conduct their own investigation with qualified professionals, satisfy themselves with respect to that information, and to rely solely on the results of that investigation.
School data provided by GreatSchools. School service boundaries are intended to be used as reference only. To verify enrollment eligibility for a property, contact the school directly.
