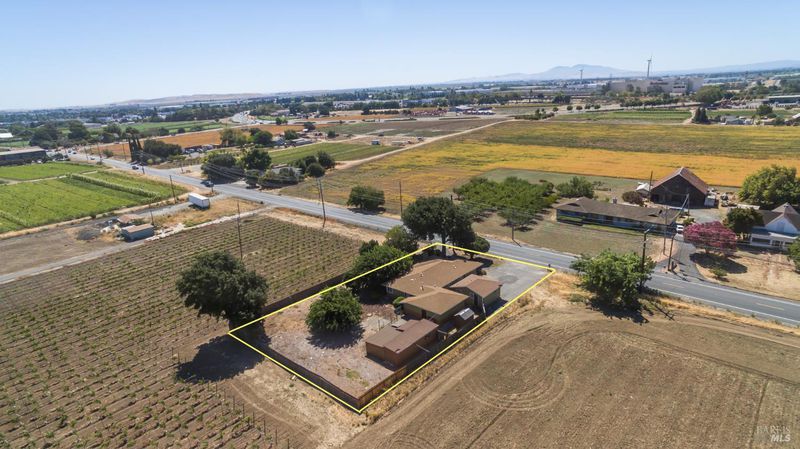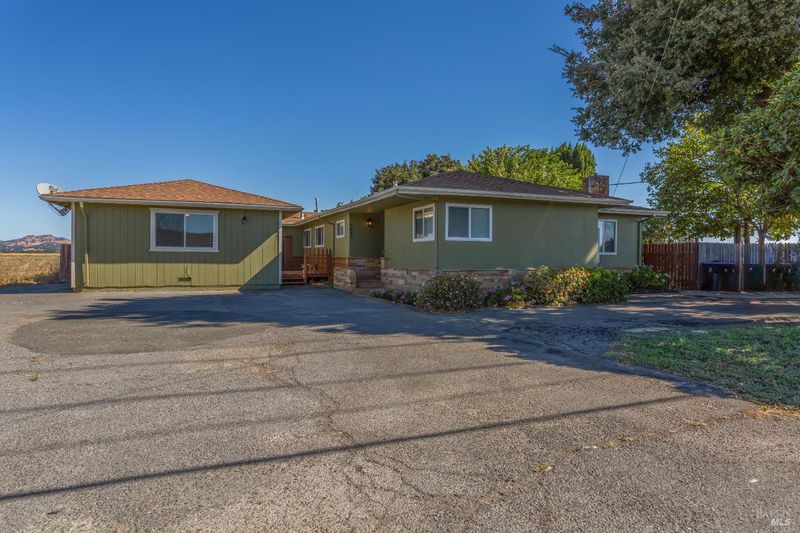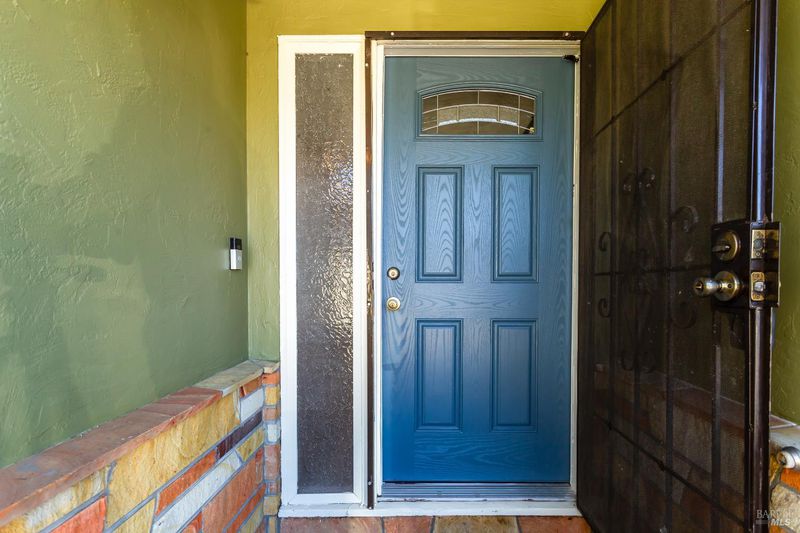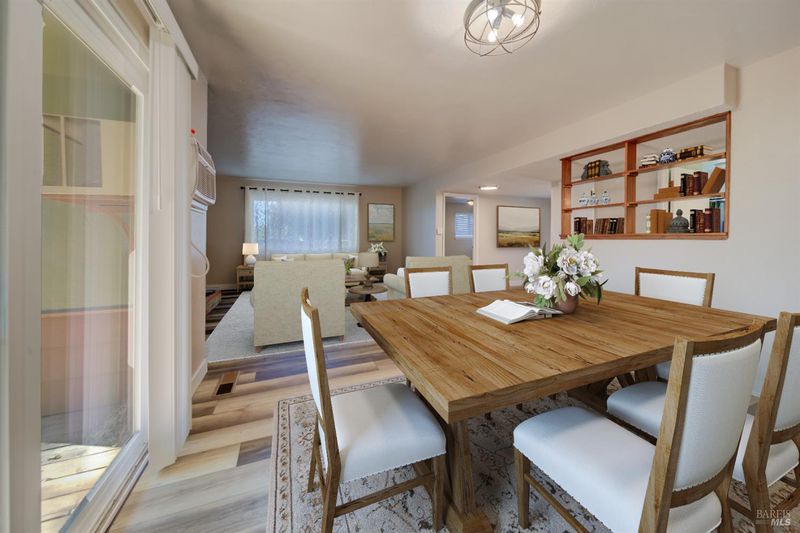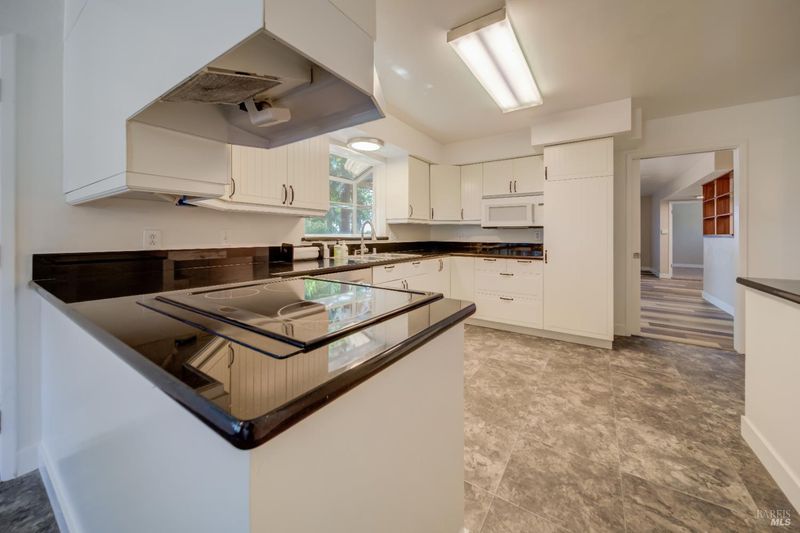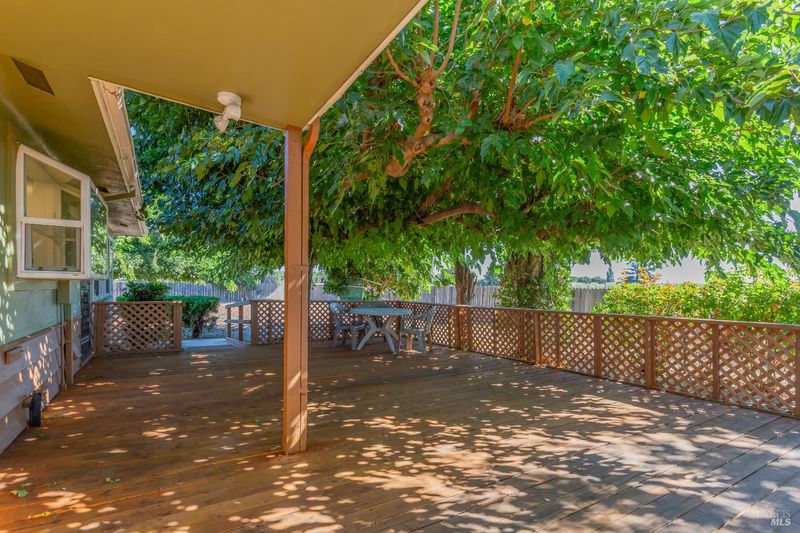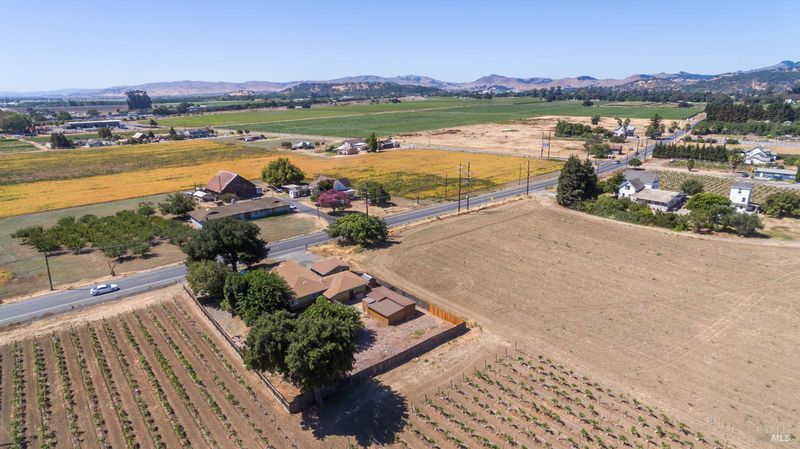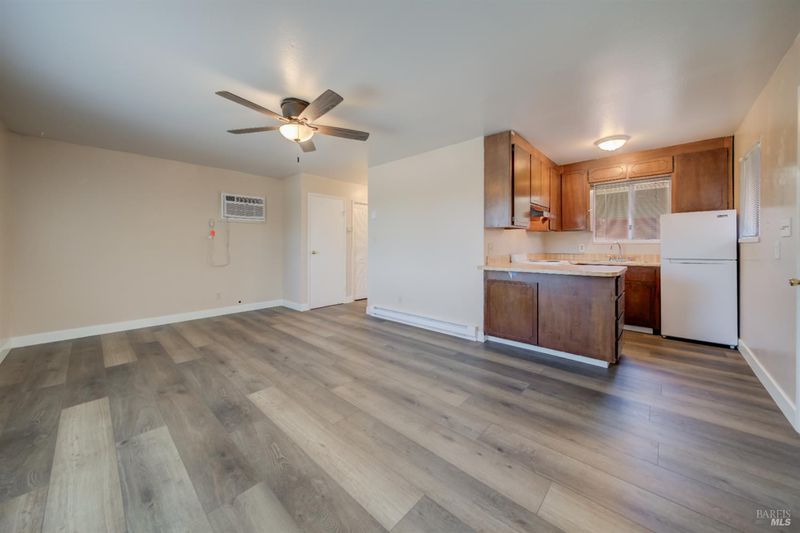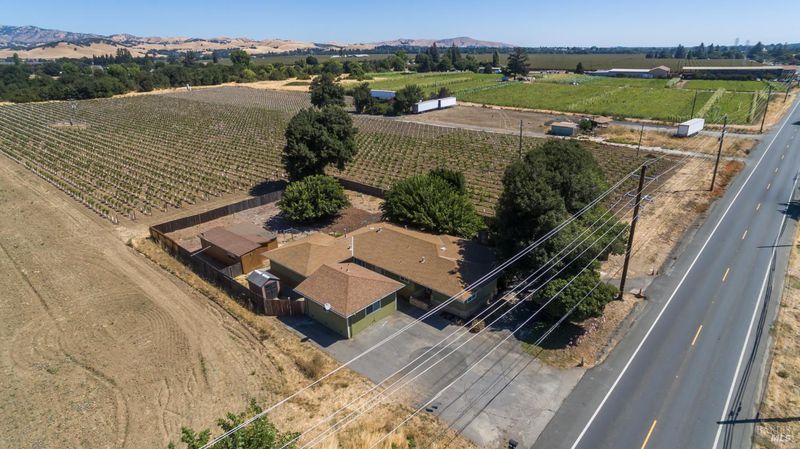
$849,000
2,282
SQ FT
$372
SQ/FT
2685 Rockville Road
@ Abernathy - Green Valley 2, Fairfield
- 4 Bed
- 3 Bath
- 8 Park
- 2,282 sqft
- Fairfield
-

Set along one of Fairfield's most scenic Wine Country corridors, 2685 Rockville Road offers the rare combination of peaceful country living and convenient access to Napa, Fairfield, and Bay Area destinations.This single-level 3-bedroom, 2-bath residence spans approximately 2,282 sq.ft. on nearly half an acre framed by mature trees and open views of vineyards and rolling hills. Recently refreshed with AI-enhanced staging, the home invites buyers to envision its full potentialcomfortable as-is yet ready for thoughtful customization over time.The open-concept kitchen and family/dining area flow seamlessly to a spacious deck, creating an ideal setting for entertaining or quiet evenings outdoors. A detached studio apartment with full bath and kitchenette provides welcome flexibility for guests, extended family, or potential rental income.The fully fenced lot offers ample room for gardens, hobbies, or future amenities, with a wide side gate and generous rear area ideal for boat, RV, or recreational parking.With its excellent location, new price, and endless potential, 2685 Rockville Road represents one of Fairfield's most compelling opportunities to live and invest in the heart of Northern California's Wine Country.
- Days on Market
- 85 days
- Current Status
- Contingent
- Original Price
- $875,000
- List Price
- $849,000
- On Market Date
- Aug 26, 2025
- Contingent Date
- Nov 13, 2025
- Property Type
- Single Family Residence
- Area
- Green Valley 2
- Zip Code
- 94534
- MLS ID
- 325075229
- APN
- 0027-040-170
- Year Built
- 1958
- Stories in Building
- Unavailable
- Possession
- Close Of Escrow
- Data Source
- BAREIS
- Origin MLS System
E. Ruth Sheldon Academy Of Innovative Learning
Public K-8 Elementary
Students: 603 Distance: 1.8mi
Kindercare Learning Centers
Private K Coed
Students: 115 Distance: 1.8mi
B. Gale Wilson Elementary School
Public K-8 Elementary, Yr Round
Students: 899 Distance: 2.0mi
Calvary Baptist Christian School
Private K-12
Students: 28 Distance: 2.2mi
Fairview Elementary School
Public K-5 Elementary, Yr Round
Students: 587 Distance: 2.4mi
K. I. Jones Elementary School
Public K-5 Elementary
Students: 729 Distance: 2.5mi
- Bed
- 4
- Bath
- 3
- Parking
- 8
- No Garage, RV Possible, Uncovered Parking Spaces 2+, Workshop in Garage
- SQ FT
- 2,282
- SQ FT Source
- Assessor Auto-Fill
- Lot SQ FT
- 19,166.0
- Lot Acres
- 0.44 Acres
- Kitchen
- Breakfast Room, Pantry Cabinet
- Cooling
- Ceiling Fan(s), Wall Unit(s)
- Exterior Details
- Dog Run
- Family Room
- Deck Attached, View
- Flooring
- Carpet, Laminate, Simulated Wood, Tile
- Fire Place
- Pellet Stove
- Heating
- Pellet Stove
- Laundry
- Cabinets, Hookups Only
- Main Level
- Bedroom(s), Dining Room, Family Room, Full Bath(s), Kitchen
- Views
- Hills, Pasture, Vineyard
- Possession
- Close Of Escrow
- Basement
- Partial
- Architectural Style
- Ranch
- Fee
- $0
MLS and other Information regarding properties for sale as shown in Theo have been obtained from various sources such as sellers, public records, agents and other third parties. This information may relate to the condition of the property, permitted or unpermitted uses, zoning, square footage, lot size/acreage or other matters affecting value or desirability. Unless otherwise indicated in writing, neither brokers, agents nor Theo have verified, or will verify, such information. If any such information is important to buyer in determining whether to buy, the price to pay or intended use of the property, buyer is urged to conduct their own investigation with qualified professionals, satisfy themselves with respect to that information, and to rely solely on the results of that investigation.
School data provided by GreatSchools. School service boundaries are intended to be used as reference only. To verify enrollment eligibility for a property, contact the school directly.
