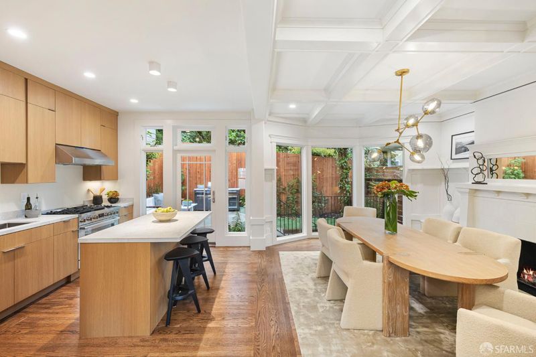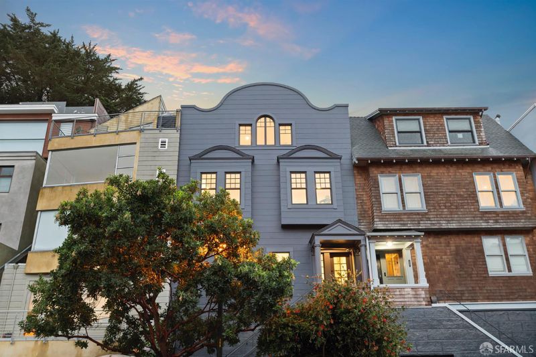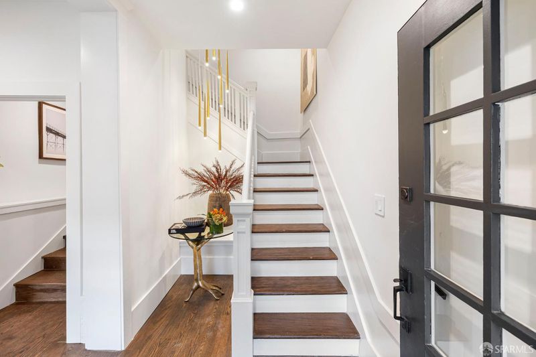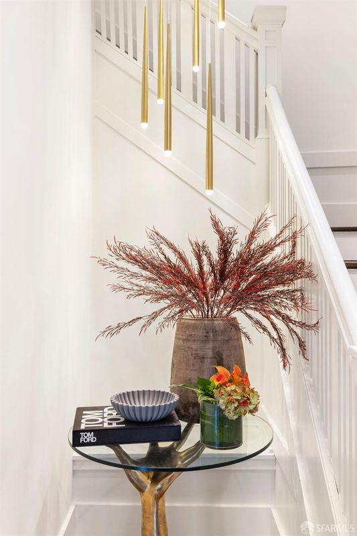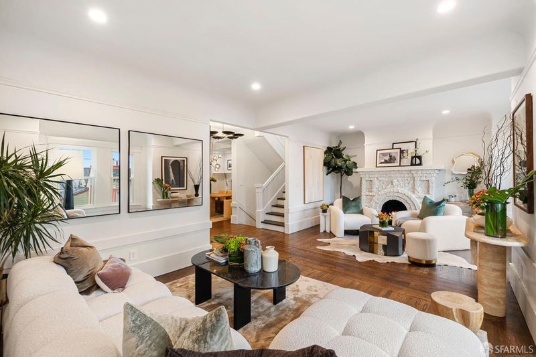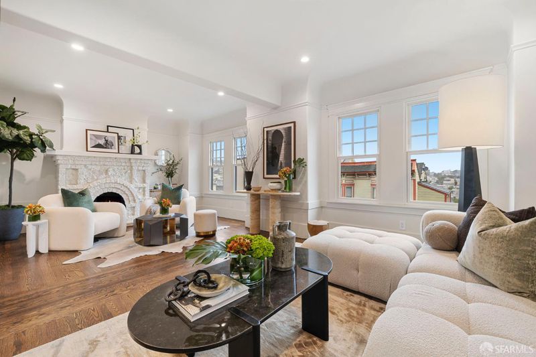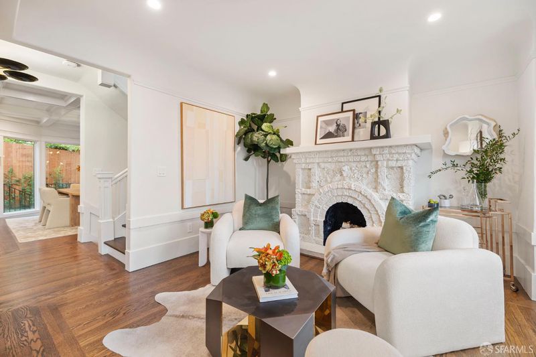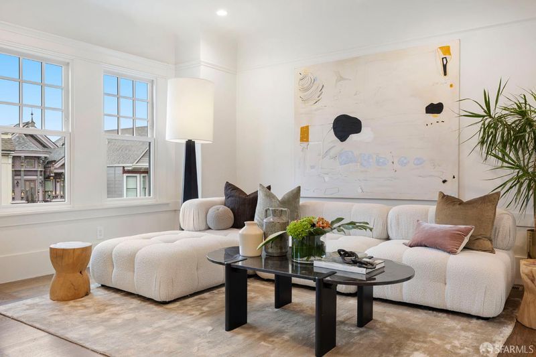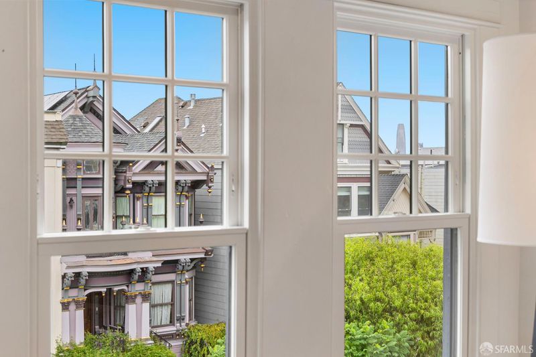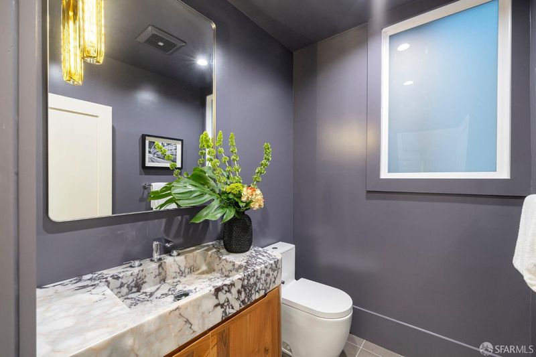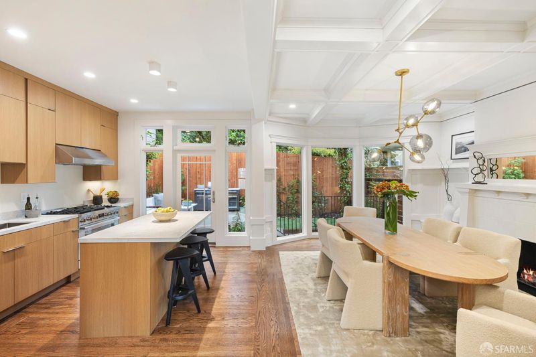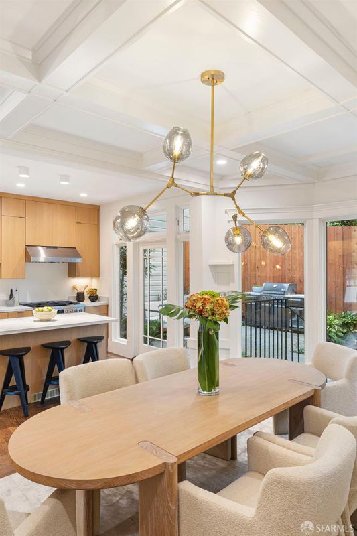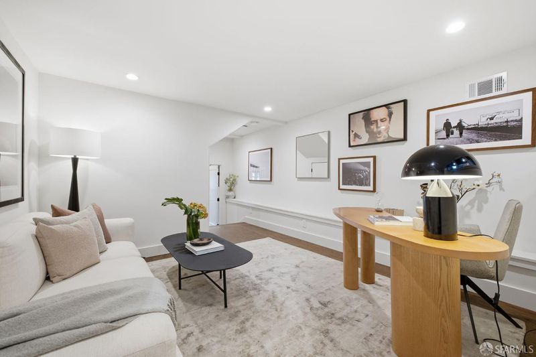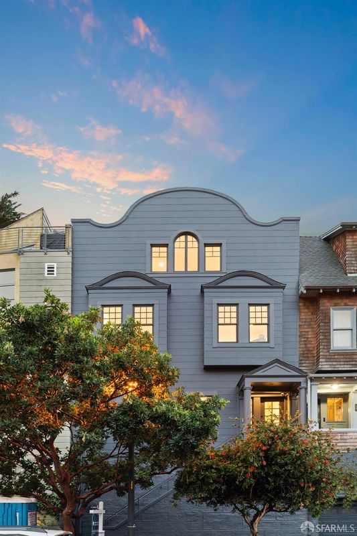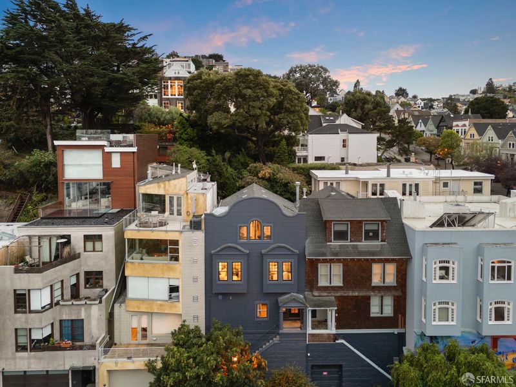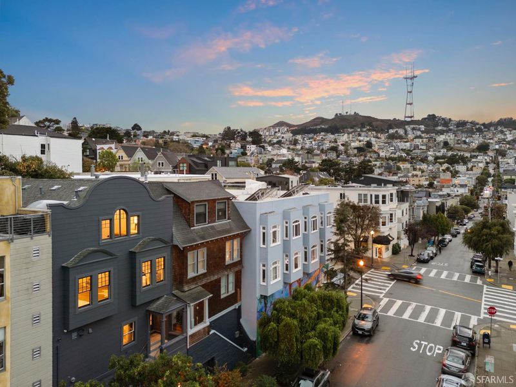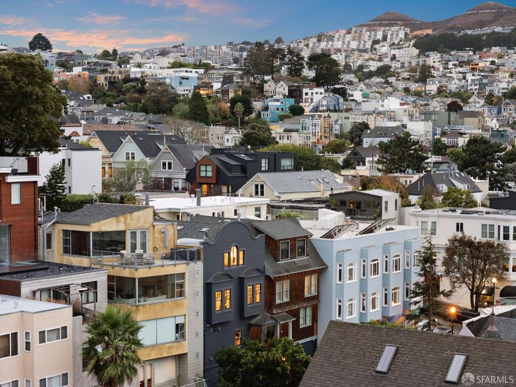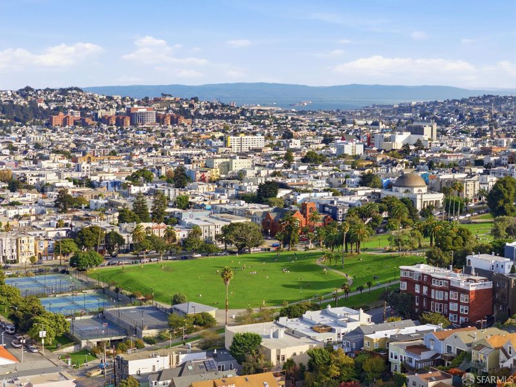
$2,995,000
2,208
SQ FT
$1,356
SQ/FT
3983 19th St
@ Noe - 5 - Eureka Valley/Dolore, San Francisco
- 4 Bed
- 2.5 Bath
- 0 Park
- 2,208 sqft
- San Francisco
-

-
Sat Nov 22, 2:00 pm - 4:00 pm
-
Sun Nov 23, 2:00 pm - 4:00 pm
Commanding the block after a 2025 renovation, this moody Edwardian rises in Dolores Heights, one of San Francisco's most coveted hillside enclaves known for leafy streets & cinematic views. Three generous levels unfold w/grand scale & sophistication. The main entertaining level is anchored by a 25' full-width living room, two fireplaces, a grand dining room, all while being bathed in abundant natural light. The impressive entertainer's kitchen features a professional-grade Bosch appliance suite & a layout designed for both culinary ambition & everyday ease. This level also has direct access to the lush, private garden. Upstairs, three serene bedrooms serve as private retreats, each with custom wardrobes, & desirable outlooks. Every bathroom evokes a boutique-hotel experience, w/ single-slab honed Viola marble vanities, imported tiles, & premium Grohe/Duravit fixtures. The fourth bedroom on the main level offers versatility for guests, media, or an inspiring garden-side office. Outside, the garden unfolds as a true urban refuge, featuring an outdoor kitchen, professionally-designed garden beds, & a doggy relief area. Smart home updates include: Lutron dimmable lighting, WiFi appliances, Eero WiFi network, & Nest video entry, ensure the home lives as smart as it looks.
- Days on Market
- 7 days
- Current Status
- Active
- Original Price
- $2,995,000
- List Price
- $2,995,000
- On Market Date
- Nov 13, 2025
- Property Type
- Single Family Residence
- District
- 5 - Eureka Valley/Dolore
- Zip Code
- 94114
- MLS ID
- 425087225
- APN
- 3601-062
- Year Built
- 1912
- Stories in Building
- 3
- Possession
- Close Of Escrow
- Data Source
- SFAR
- Origin MLS System
Milk (Harvey) Civil Rights Elementary School
Public K-5 Elementary, Coed
Students: 221 Distance: 0.2mi
Spanish Infusión School
Private K-8
Students: 140 Distance: 0.3mi
Marin Preparatory School
Private K-8 Preschool Early Childhood Center, Elementary, Middle, Coed
Students: 145 Distance: 0.3mi
Mission High School
Public 9-12 Secondary
Students: 1099 Distance: 0.3mi
Sanchez Elementary School
Public K-5 Elementary
Students: 271 Distance: 0.3mi
Everett Middle School
Public 6-8 Middle
Students: 694 Distance: 0.4mi
- Bed
- 4
- Bath
- 2.5
- Double Sinks, Marble, Multiple Shower Heads, Tile
- Parking
- 0
- SQ FT
- 2,208
- SQ FT Source
- Unavailable
- Lot SQ FT
- 1,482.0
- Lot Acres
- 0.034 Acres
- Kitchen
- Island, Quartz Counter
- Cooling
- None
- Exterior Details
- Built-In Barbeque
- Living Room
- Great Room
- Flooring
- Tile, Wood
- Fire Place
- Dining Room, Living Room
- Heating
- Central
- Laundry
- Hookups Only, Inside Room
- Views
- Bay, City Lights, Garden/Greenbelt, San Francisco
- Possession
- Close Of Escrow
- Architectural Style
- Edwardian
- Special Listing Conditions
- None
- Fee
- $0
MLS and other Information regarding properties for sale as shown in Theo have been obtained from various sources such as sellers, public records, agents and other third parties. This information may relate to the condition of the property, permitted or unpermitted uses, zoning, square footage, lot size/acreage or other matters affecting value or desirability. Unless otherwise indicated in writing, neither brokers, agents nor Theo have verified, or will verify, such information. If any such information is important to buyer in determining whether to buy, the price to pay or intended use of the property, buyer is urged to conduct their own investigation with qualified professionals, satisfy themselves with respect to that information, and to rely solely on the results of that investigation.
School data provided by GreatSchools. School service boundaries are intended to be used as reference only. To verify enrollment eligibility for a property, contact the school directly.
