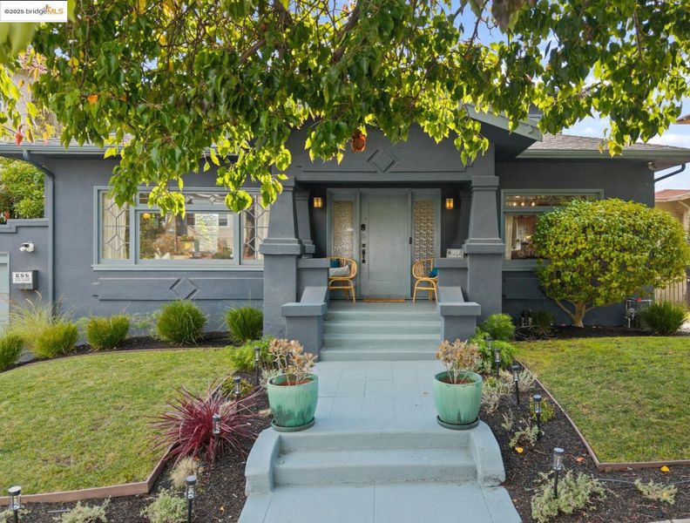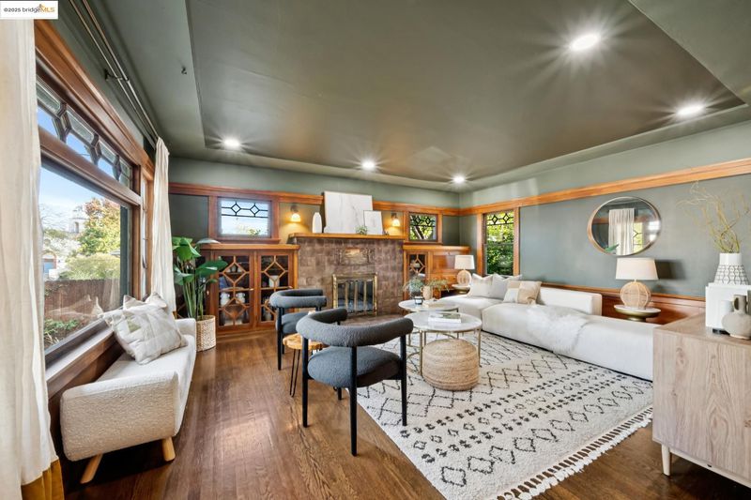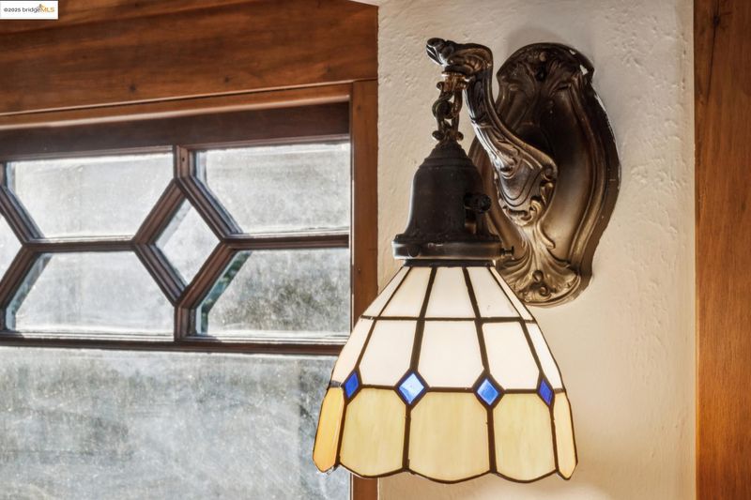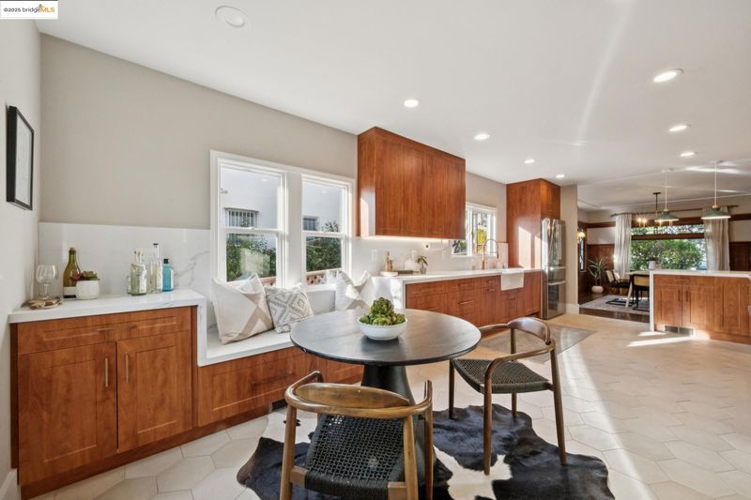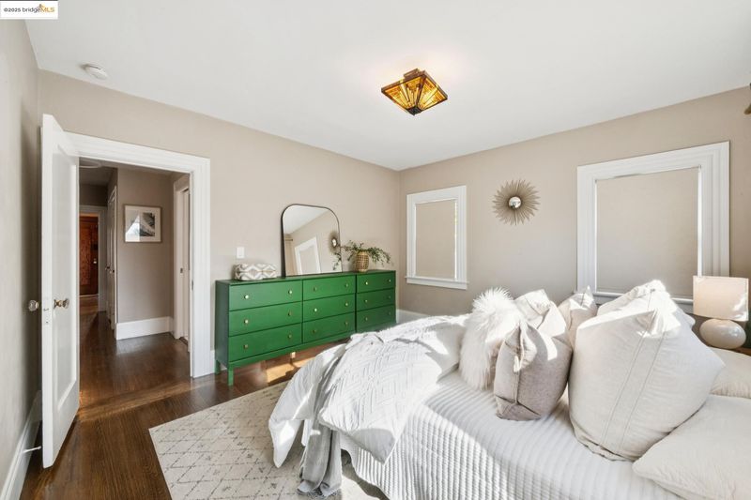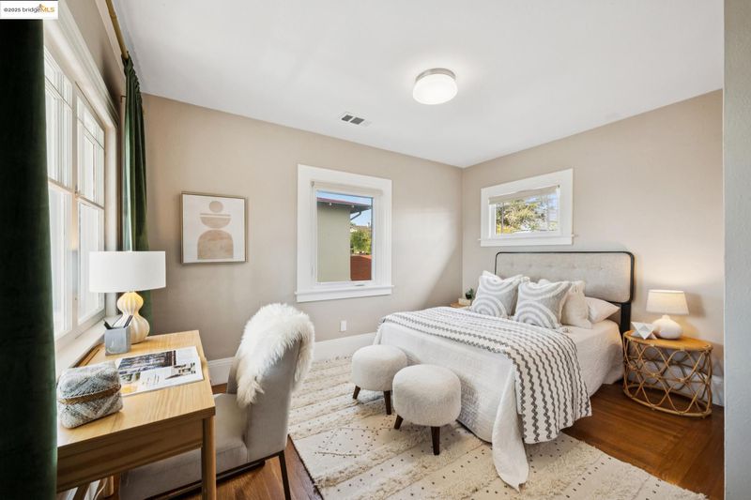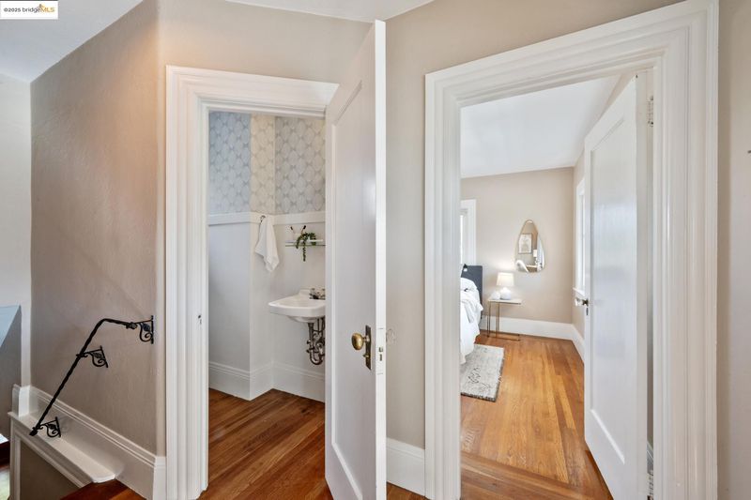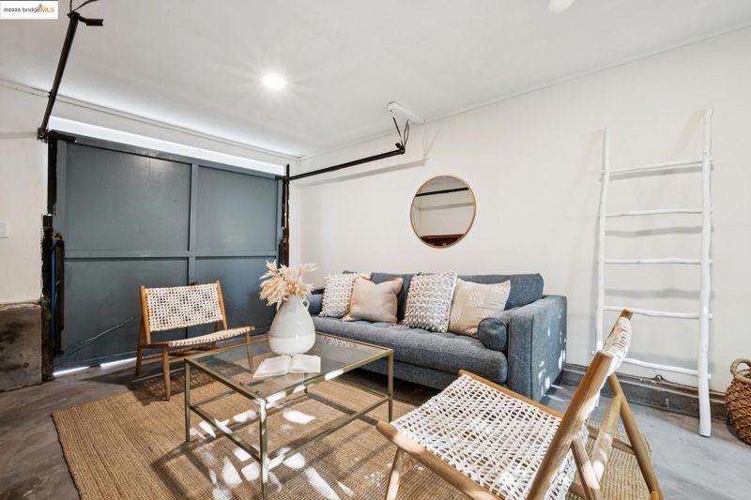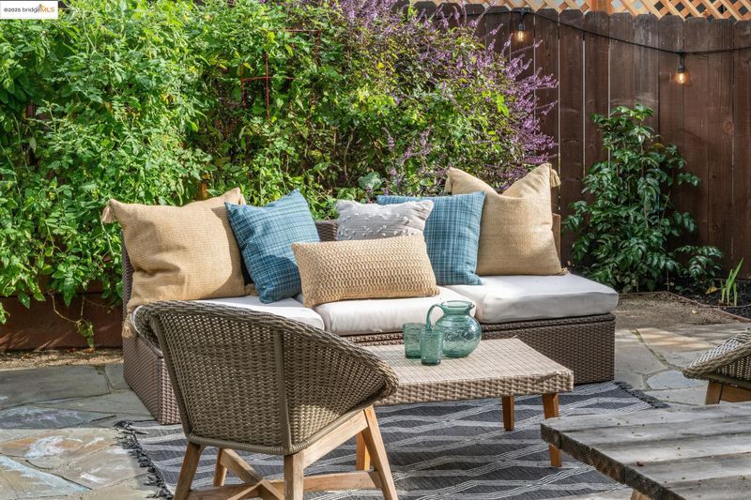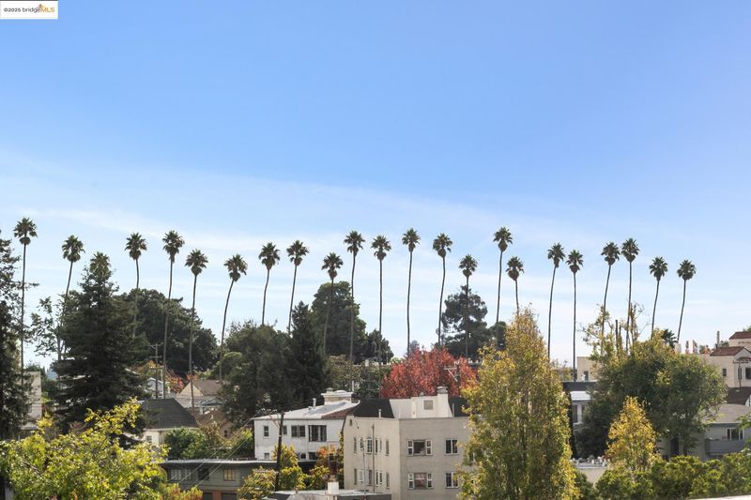
$1,245,000
1,929
SQ FT
$645
SQ/FT
919 Mckinley Ave
@ Capell St - Cleveland Heights, Oakland
- 3 Bed
- 1.5 (1/1) Bath
- 1 Park
- 1,929 sqft
- Oakland
-

919 McKinley is a lovingly renovated Craftsman with new foundation and gorgeous open kitchen. This delightful home features original millwork with simple, clean lines, flat square edges, exposed joinery, and custom mantels & trim. This is the former residence of Jackie Jensen, arguably Oakland’s most interesting man*! The main level features quintessential Arts & Crafts style living & dining rooms with hardwood floors, fireplace and built-ins; a stunning eat-in kitchen with custom cabinetry, quartz countertops with waterfall edges, designer tile & Bosch appliances; recently update bathroom with marble tile and deep soaking tub; and a large bedroom with views over the rear yard. Upstairs are two additional bedrooms with solid oak flooring, a powder room and a radiant sunroom with southwesterly views over the Oakland skyline. The fenced backyard is a delight with a fire pit, raised vegetable garden, mature lemon tree, flagstone patio and synthetic lawn. A detached garage is well suited for use as an office. Cleveland Heights borders Lakeshore and Trestle Glen. Lake Merritt, Trader Joe’s, Grand Lake Farmer’s Market & Glenview are all within a mile. * Jackie Jensen is the first person to play in the Rose Bowl, World Series & MLB All-Star Game and won the AL MVP in 1958!
- Current Status
- New
- Original Price
- $1,245,000
- List Price
- $1,245,000
- On Market Date
- Nov 14, 2025
- Property Type
- Detached
- D/N/S
- Cleveland Heights
- Zip Code
- 94610
- MLS ID
- 41117410
- APN
- 234673
- Year Built
- 1921
- Stories in Building
- 2
- Possession
- Close Of Escrow
- Data Source
- MAXEBRDI
- Origin MLS System
- Bridge AOR
Oakland High School
Public 9-12 Secondary
Students: 1642 Distance: 0.1mi
Williams Academy
Private 9-12
Students: NA Distance: 0.2mi
Cleveland Elementary School
Public K-5 Elementary
Students: 404 Distance: 0.3mi
Bella Vista Elementary School
Public K-5 Elementary, Coed
Students: 469 Distance: 0.3mi
Edna Brewer Middle School
Public 6-8 Middle
Students: 808 Distance: 0.5mi
Bayhill High School
Private 9-12 Coed
Students: NA Distance: 0.6mi
- Bed
- 3
- Bath
- 1.5 (1/1)
- Parking
- 1
- Detached
- SQ FT
- 1,929
- SQ FT Source
- Graphic Artist
- Lot SQ FT
- 4,692.0
- Lot Acres
- 0.11 Acres
- Pool Info
- None
- Kitchen
- Dryer, Washer, Breakfast Bar, Stone Counters, Eat-in Kitchen, Updated Kitchen
- Cooling
- None
- Disclosures
- Nat Hazard Disclosure
- Entry Level
- Exterior Details
- Garden, Back Yard
- Flooring
- Hardwood, Tile, Vinyl
- Foundation
- Fire Place
- Living Room
- Heating
- Forced Air
- Laundry
- Dryer, In Basement, Washer
- Upper Level
- 2 Bedrooms, 0.5 Bath
- Main Level
- 1 Bedroom, 1 Bath, Main Entry
- Possession
- Close Of Escrow
- Basement
- Full
- Architectural Style
- Craftsman
- Construction Status
- Existing
- Additional Miscellaneous Features
- Garden, Back Yard
- Location
- Back Yard, Landscaped
- Roof
- Composition Shingles
- Water and Sewer
- Public
- Fee
- Unavailable
MLS and other Information regarding properties for sale as shown in Theo have been obtained from various sources such as sellers, public records, agents and other third parties. This information may relate to the condition of the property, permitted or unpermitted uses, zoning, square footage, lot size/acreage or other matters affecting value or desirability. Unless otherwise indicated in writing, neither brokers, agents nor Theo have verified, or will verify, such information. If any such information is important to buyer in determining whether to buy, the price to pay or intended use of the property, buyer is urged to conduct their own investigation with qualified professionals, satisfy themselves with respect to that information, and to rely solely on the results of that investigation.
School data provided by GreatSchools. School service boundaries are intended to be used as reference only. To verify enrollment eligibility for a property, contact the school directly.
