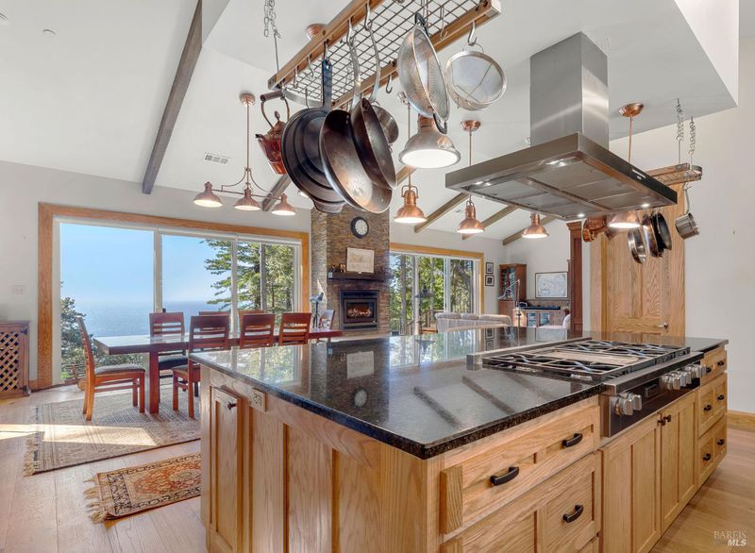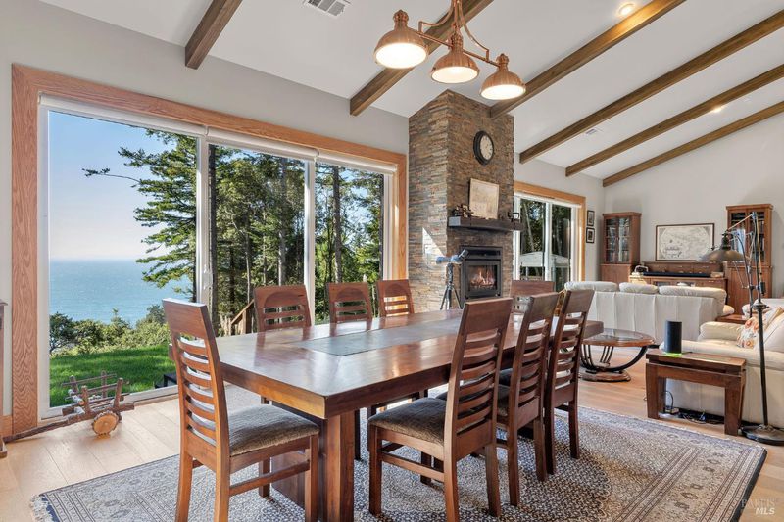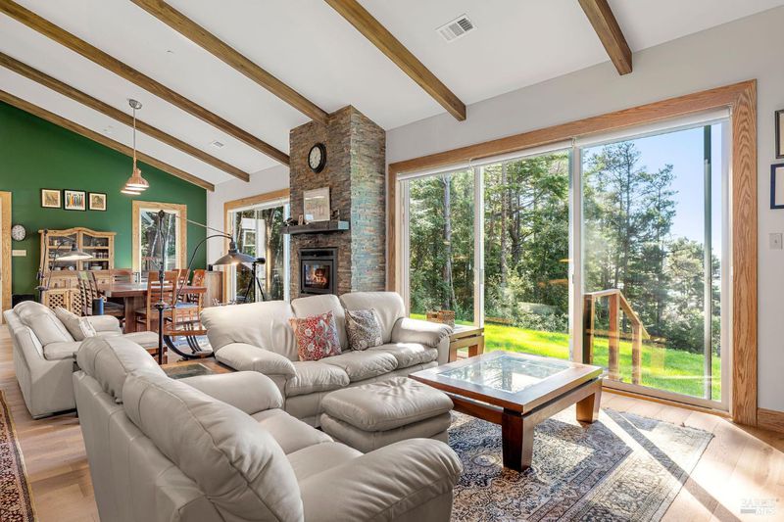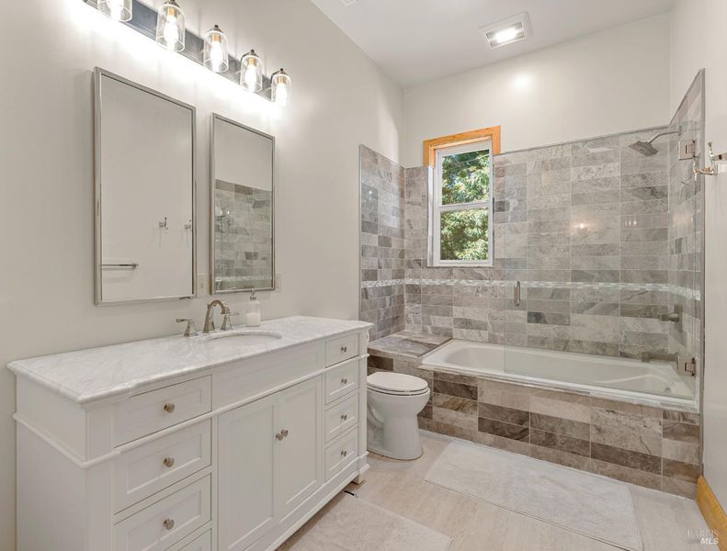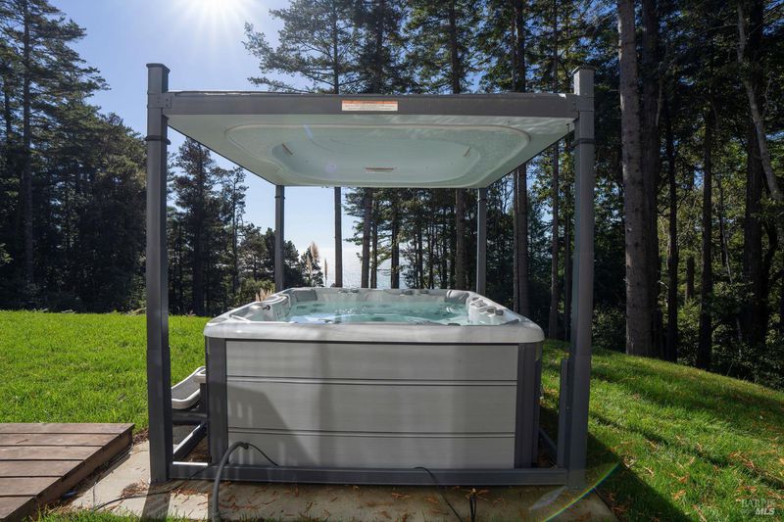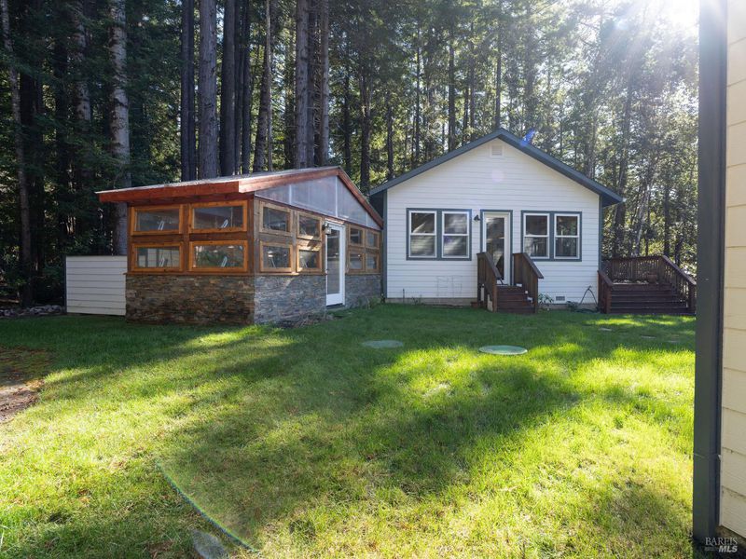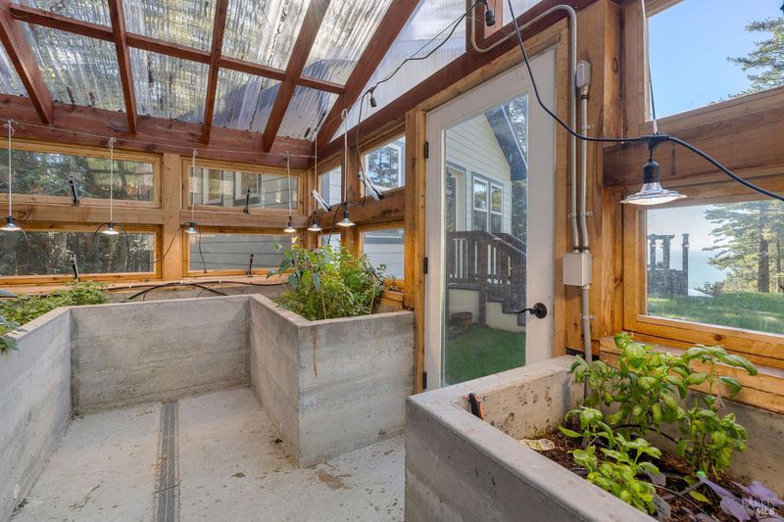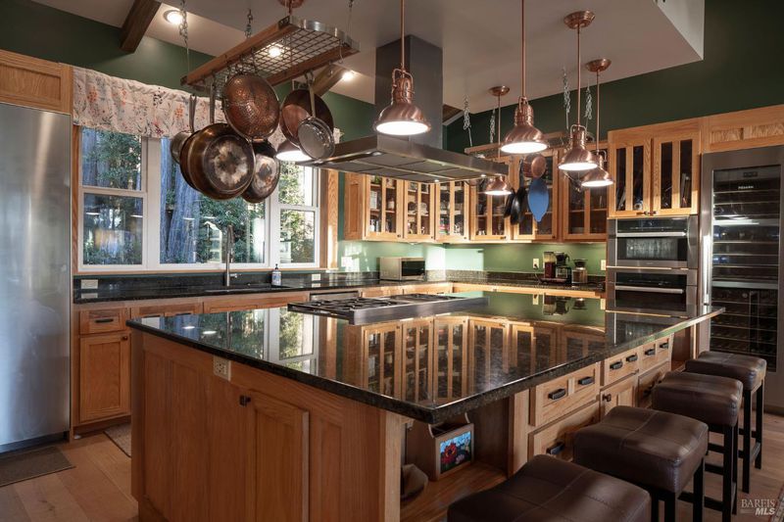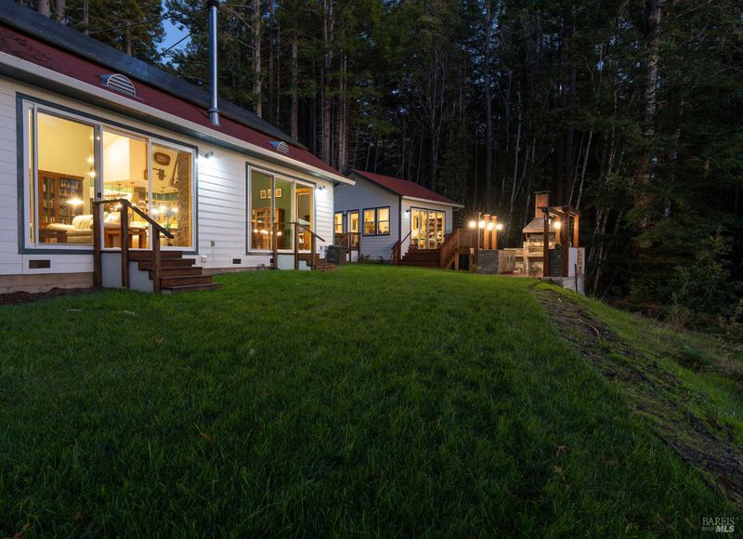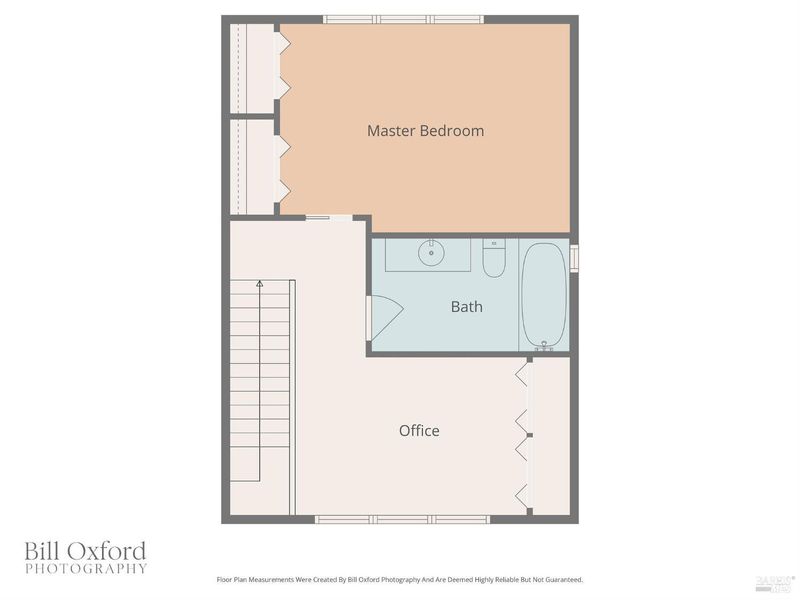
$1,990,000
2,519
SQ FT
$790
SQ/FT
36780 Glennen Drive
@ Bourns Way - Gualala
- 3 Bed
- 3 (2/1) Bath
- 6 Park
- 2,519 sqft
- Gualala
-

Exceptional 4-acre private estate offered for sale for the first time. The home, garage, studio, greenhouse and outdoor grilling kitchen was built between 2022-2024. Tucked away for privacy yet just minutes from downtown Gualala,the home enjoys ocean views over Cooks Beach. Inside,an open-concept layout connects the kitchen,dining and living areas. The chef's kitchen features Miele stainless appliances, including a steam oven and wine refrigerator and an oversized island ideal for gatherings. Expansive west-facing windows and glass doors fill the home with natural light and ocean views. The first floor also offers 2-bedrooms,1.5 bathrooms,laundry and pantry. Upstairs,a primary suite with bath and office. Oak doors, trim and beautiful wood flooring highlight expert craftsmanship. There is a solar array with battery backup for energy efficiency. Adjacent to the main house,a detached studio provides flexible space for art,fitness or work. Next to it,the greenhouse constructed of stone,glass & concrete invites year-round gardening. Outdoors,a custom grilling kitchen features granite countertops,stacked-stone walls, and a grill with copper hood imported from Argentina-perfect for coastal gatherings under the open sky. Come experience Coastal Mendocino living at its finest.
- Days on Market
- 4 days
- Current Status
- Active
- Original Price
- $1,990,000
- List Price
- $1,990,000
- On Market Date
- Nov 14, 2025
- Property Type
- Single Family Residence
- Area
- Gualala
- Zip Code
- 95445
- MLS ID
- 325096286
- APN
- 144-160-18-00
- Year Built
- 2022
- Stories in Building
- Unavailable
- Possession
- Close Of Escrow
- Data Source
- BAREIS
- Origin MLS System
Arena Elementary School
Public K-8 Elementary
Students: 238 Distance: 11.0mi
Point Arena High School
Public 9-12 Secondary
Students: 123 Distance: 11.1mi
South Coast Continuation School
Public 9-12 Continuation
Students: 10 Distance: 11.3mi
Pacific Community Charter School
Charter K-12 Combined Elementary And Secondary
Students: 75 Distance: 11.4mi
Horicon Elementary School
Public K-8 Elementary
Students: 69 Distance: 13.3mi
Manchester Elementary School
Public K-8 Elementary
Students: 36 Distance: 15.0mi
- Bed
- 3
- Bath
- 3 (2/1)
- Marble, Tile, Tub w/Shower Over
- Parking
- 6
- Detached, Garage Door Opener, Uncovered Parking Spaces 2+
- SQ FT
- 2,519
- SQ FT Source
- Not Verified
- Lot SQ FT
- 177,725.0
- Lot Acres
- 4.08 Acres
- Kitchen
- Granite Counter, Island, Pantry Closet, Slab Counter
- Cooling
- None
- Dining Room
- Dining/Living Combo
- Exterior Details
- Built-In Barbeque, Kitchen
- Living Room
- Cathedral/Vaulted, Great Room, View
- Flooring
- Tile, Wood
- Foundation
- Concrete Perimeter
- Fire Place
- Family Room, Raised Hearth, Wood Burning
- Heating
- Central, Fireplace(s), Propane
- Laundry
- Dryer Included, Inside Room, Washer Included
- Upper Level
- Full Bath(s), Primary Bedroom
- Main Level
- Bedroom(s), Dining Room, Full Bath(s), Kitchen, Living Room, Partial Bath(s), Street Entrance
- Views
- Forest, Ocean
- Possession
- Close Of Escrow
- Architectural Style
- Contemporary, Craftsman
- Fee
- $0
MLS and other Information regarding properties for sale as shown in Theo have been obtained from various sources such as sellers, public records, agents and other third parties. This information may relate to the condition of the property, permitted or unpermitted uses, zoning, square footage, lot size/acreage or other matters affecting value or desirability. Unless otherwise indicated in writing, neither brokers, agents nor Theo have verified, or will verify, such information. If any such information is important to buyer in determining whether to buy, the price to pay or intended use of the property, buyer is urged to conduct their own investigation with qualified professionals, satisfy themselves with respect to that information, and to rely solely on the results of that investigation.
School data provided by GreatSchools. School service boundaries are intended to be used as reference only. To verify enrollment eligibility for a property, contact the school directly.

