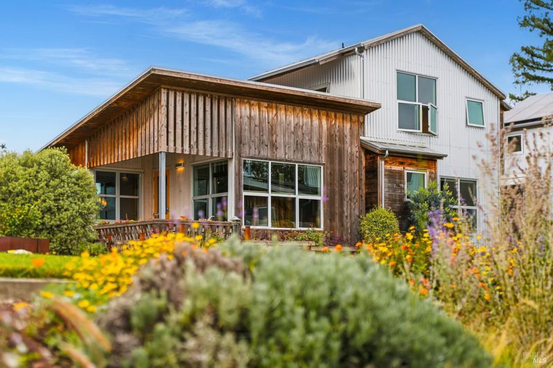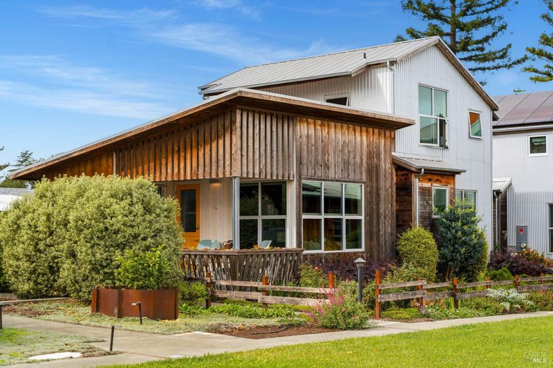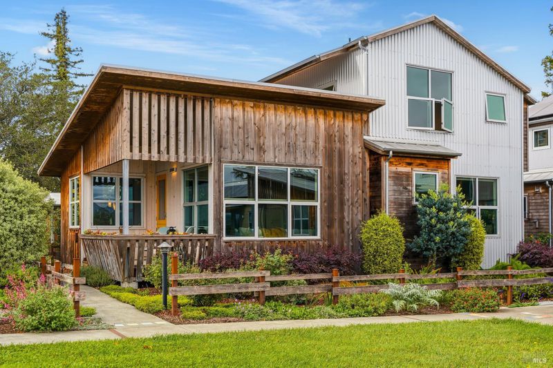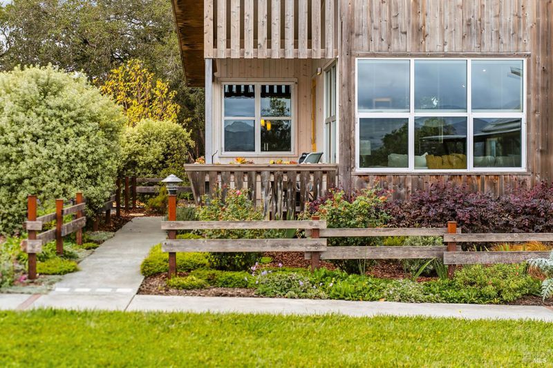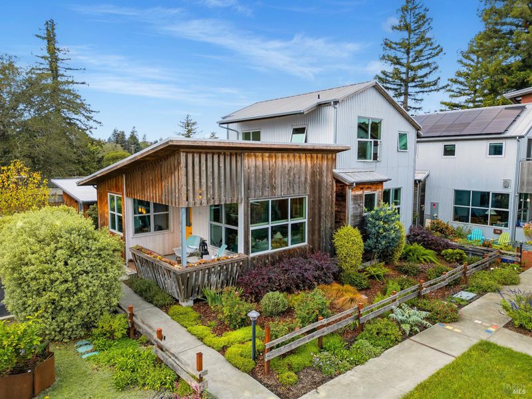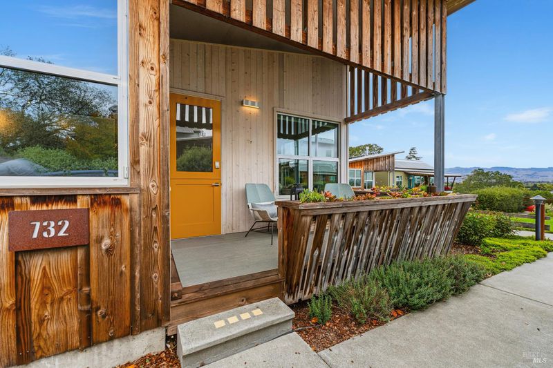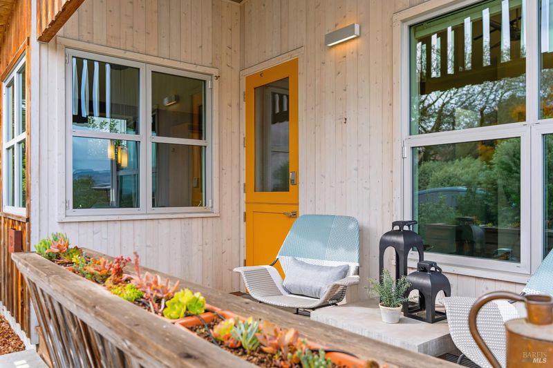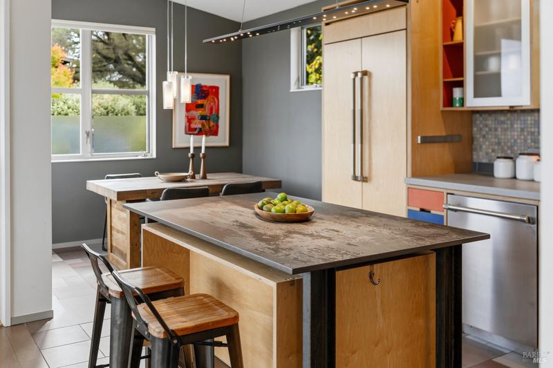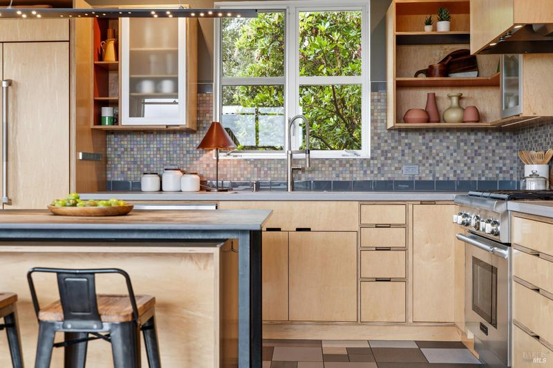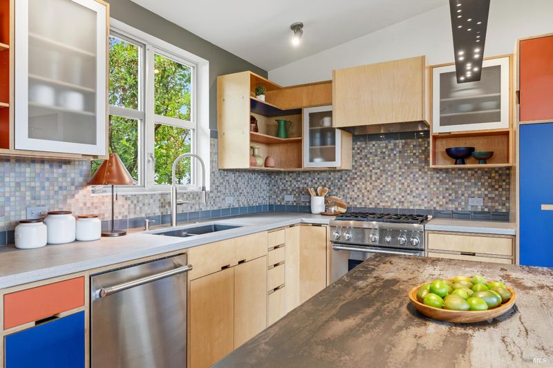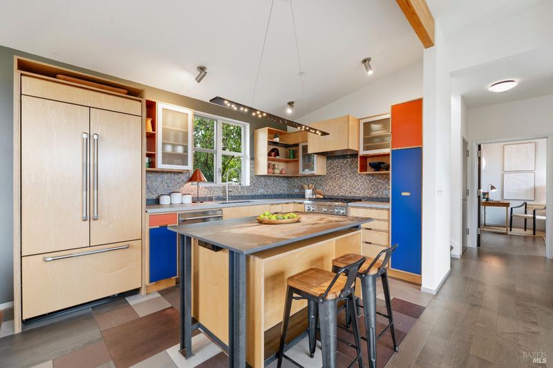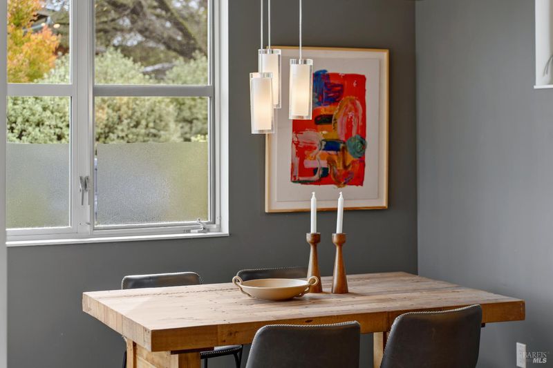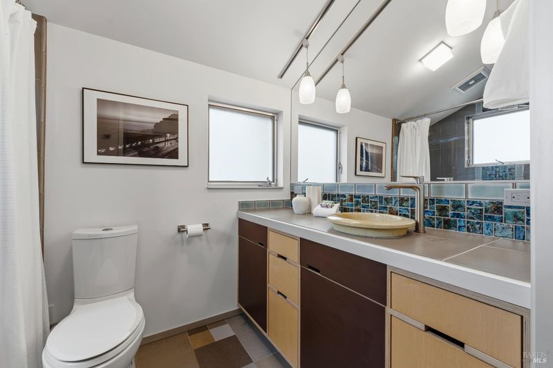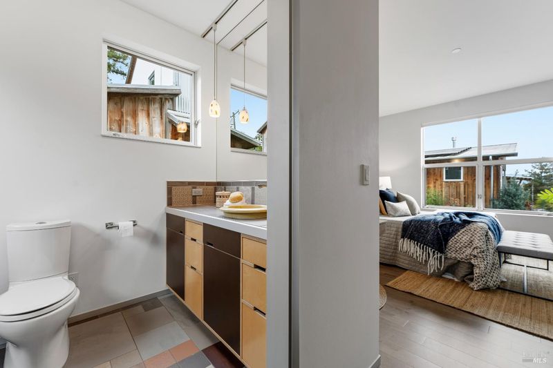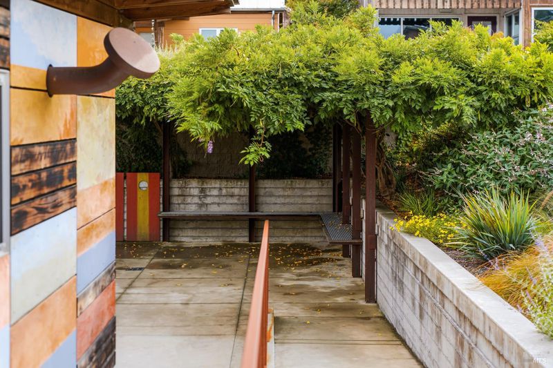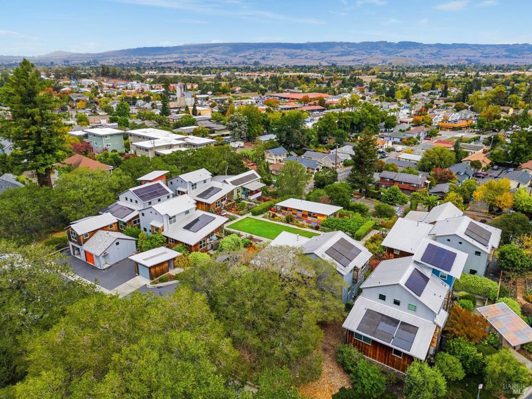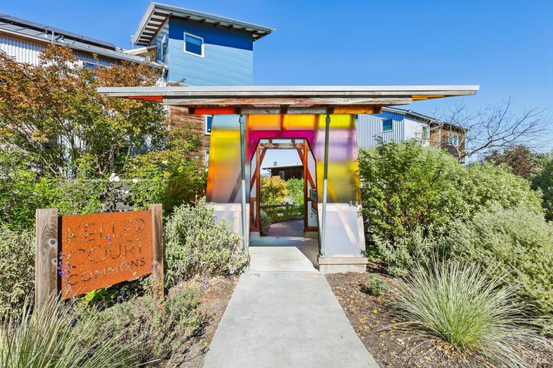
$1,299,000
1,398
SQ FT
$929
SQ/FT
732 Keller Ct
@ West - B1000 - Petaluma West, Petaluma
- 2 Bed
- 2.5 Bath
- 1 Park
- 1,398 sqft
- Petaluma
-

Tucked behind an 1897 Victorian farmhouse Keller Court Commons is a modern enclave inspired by old-time neighborhood values. Designed by MAD Architects and developed by Jim Soules and Milli Fredricks, this pocket neighborhood'' blends detached single-family homes with eco-conscious design. Centered around a grassy courtyard with a shou sugi ban-clad community building, pizza oven, bocce court, fruit trees, wisteria-draped pergola, and shared veggie garden, it offers built-in community and connection.732 Keller Court sits quietly at the back of the development with sweeping views of the Petaluma countryside and Sonoma Mountain. The home maximizes natural light and green living with solar panels, radiant heat, an EV charging meter, and a fire-hardened metal roof. Inspired by Sol LeWitt, designer Jenny Lynn Hall used lime plaster panels in vivid hues and materials recalling the site's farming past-corrugated metal, barn cedar, and concrete.Inside, quality craftsmanship shows in the terrazzo tile, radiant floors, and cathedral ceilings. The living room's metal feature wall and floor-to-ceiling windows create an airy, artful space adjoining a sleek industrial kitchen with Bosch, LG, and Thermador appliances. Two ensuite bedrooms offer privacy and comfort.
- Days on Market
- 8 days
- Current Status
- Active
- Original Price
- $1,299,000
- List Price
- $1,299,000
- On Market Date
- Nov 12, 2025
- Property Type
- Single Family Residence
- District
- B1000 - Petaluma West
- Zip Code
- 94952
- MLS ID
- 325091847
- APN
- 006-083-059-000
- Year Built
- 2016
- Stories in Building
- 2
- Possession
- Close Of Escrow
- Data Source
- SFAR
- Origin MLS System
St. Vincent De Paul High School
Private 9-12 Secondary, Religious, Coed
Students: 295 Distance: 0.2mi
Mary Collins School at Cherry Valley
Charter K-8 Elementary, Yr Round
Students: 390 Distance: 0.4mi
St. Vincent De Paul Elementary School
Private K-8 Elementary, Religious, Coed
Students: 220 Distance: 0.5mi
Petaluma Accelerated Charter
Charter 7-8
Students: 110 Distance: 0.8mi
Valley Vista Elementary School
Public K-6 Elementary
Students: 288 Distance: 0.8mi
McKinley Elementary School
Public K-6 Elementary, Coed
Students: 331 Distance: 0.8mi
- Bed
- 2
- Bath
- 2.5
- Low-Flow Toilet(s), Radiant Heat, Shower Stall(s), Tile
- Parking
- 1
- Detached, Garage Door Opener
- SQ FT
- 1,398
- SQ FT Source
- Unavailable
- Lot SQ FT
- 2,230.0
- Lot Acres
- 0.0512 Acres
- Kitchen
- Concrete Counter, Island, Pantry Closet, Stone Counter
- Cooling
- Ceiling Fan(s)
- Living Room
- Cathedral/Vaulted, Deck Attached, Open Beam Ceiling, View
- Flooring
- Carpet, Tile, Other
- Foundation
- Concrete, Concrete Perimeter, Slab
- Heating
- Radiant Floor
- Laundry
- Electric, Ground Floor, Inside Area, Washer/Dryer Stacked Included
- Upper Level
- Full Bath(s), Primary Bedroom
- Main Level
- Bedroom(s), Dining Room, Full Bath(s), Kitchen, Living Room, Primary Bedroom, Partial Bath(s), Street Entrance
- Views
- Hills
- Possession
- Close Of Escrow
- Basement
- Partial
- Architectural Style
- Barn Type, Farmhouse, Modern/High Tech, Rustic
- Special Listing Conditions
- None
- * Fee
- $500
- Name
- Keller Court Commons HOA
- *Fee includes
- Common Areas, Maintenance Grounds, and Trash
MLS and other Information regarding properties for sale as shown in Theo have been obtained from various sources such as sellers, public records, agents and other third parties. This information may relate to the condition of the property, permitted or unpermitted uses, zoning, square footage, lot size/acreage or other matters affecting value or desirability. Unless otherwise indicated in writing, neither brokers, agents nor Theo have verified, or will verify, such information. If any such information is important to buyer in determining whether to buy, the price to pay or intended use of the property, buyer is urged to conduct their own investigation with qualified professionals, satisfy themselves with respect to that information, and to rely solely on the results of that investigation.
School data provided by GreatSchools. School service boundaries are intended to be used as reference only. To verify enrollment eligibility for a property, contact the school directly.
