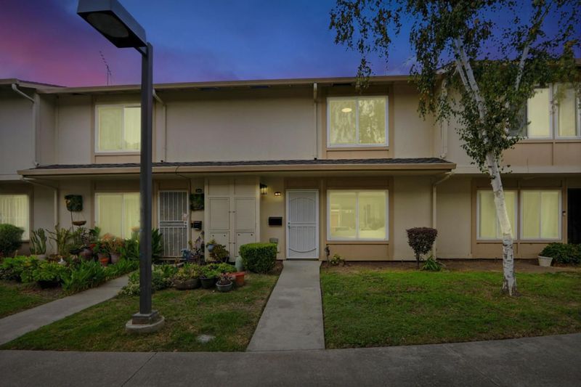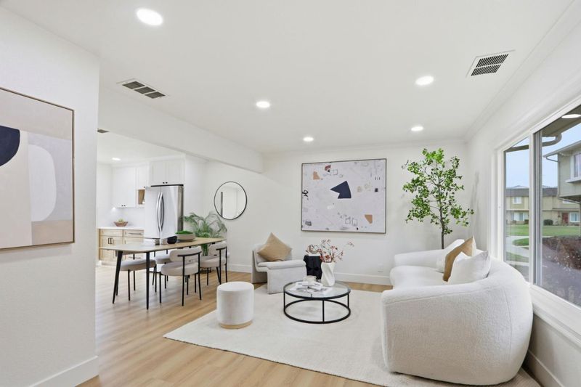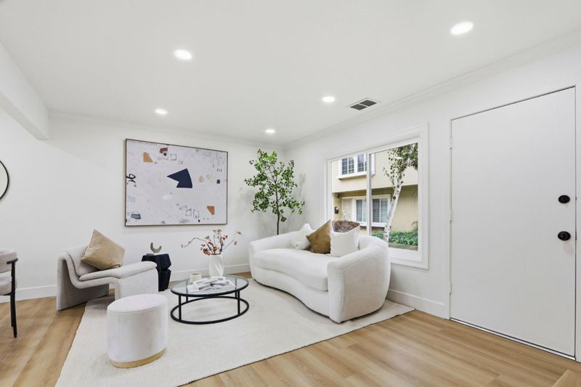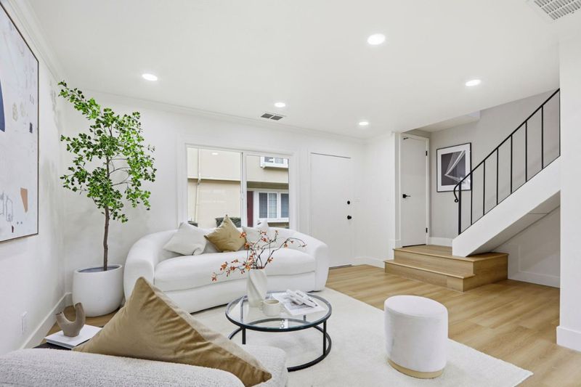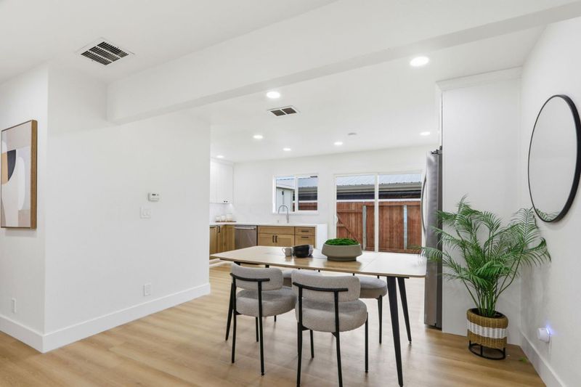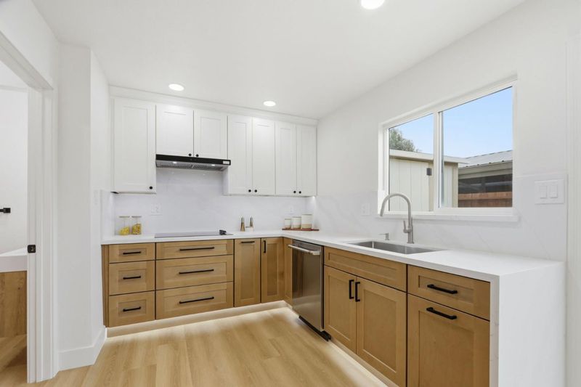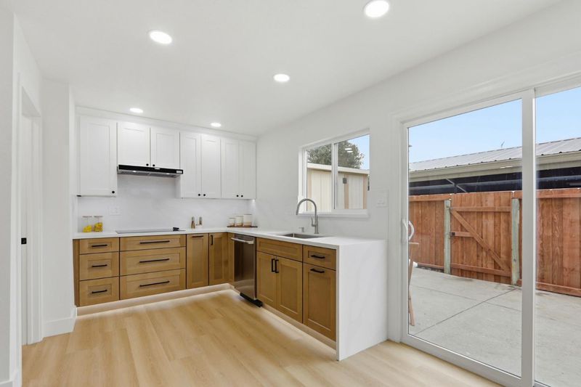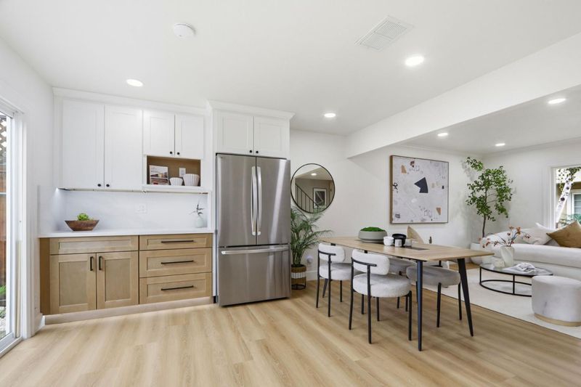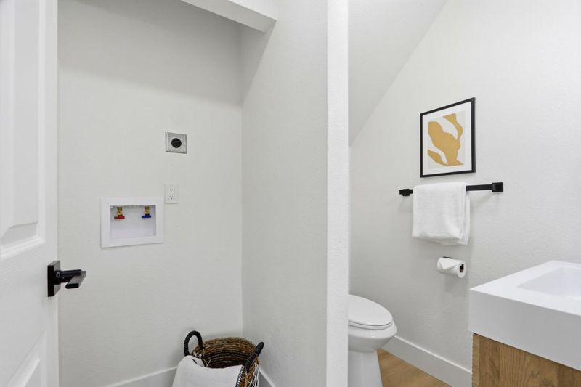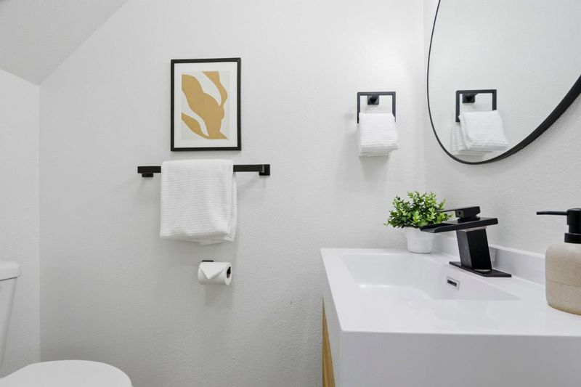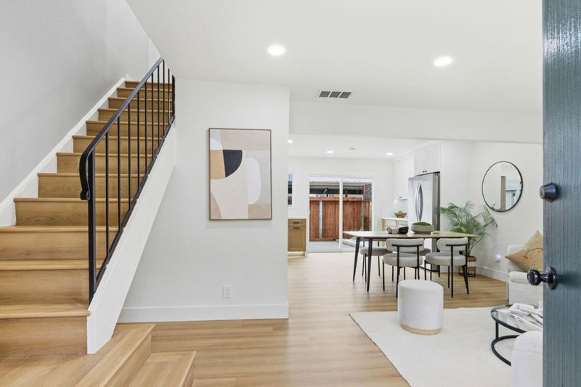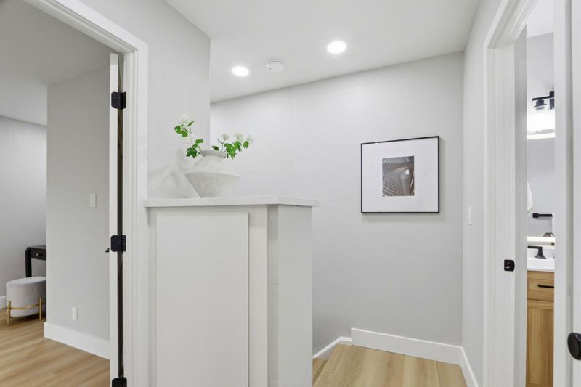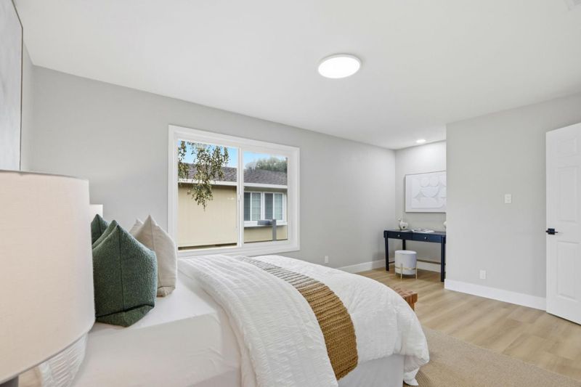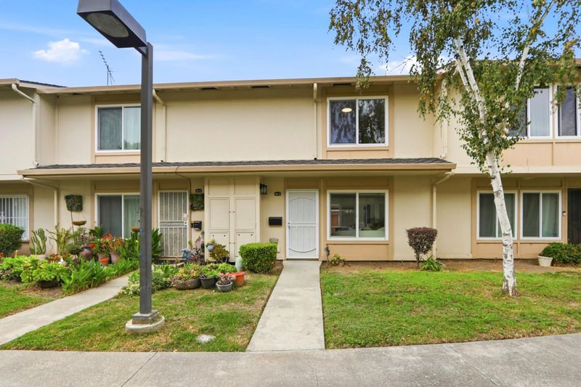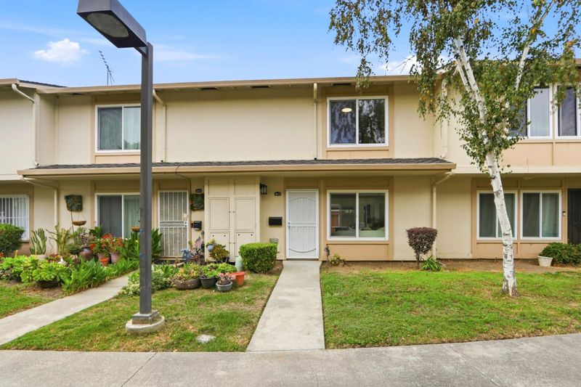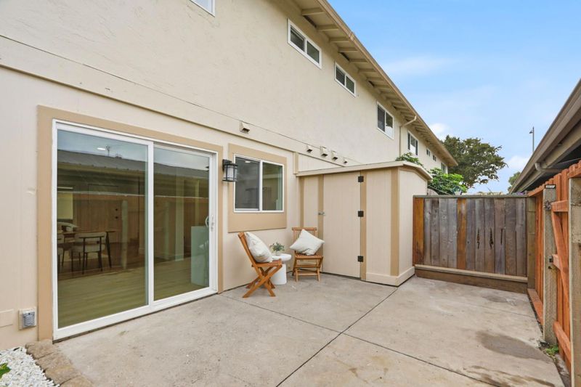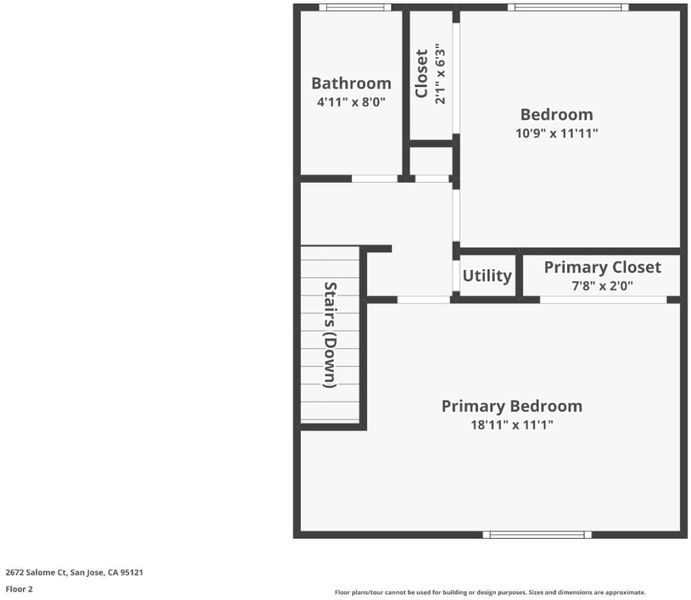
$680,000
988
SQ FT
$688
SQ/FT
2672 Salome Ct
@ Tierra Buena - 3 - Evergreen, San Jose
- 2 Bed
- 2 Bath
- 2 Park
- 988 sqft
- San Jose
-

-
Sat Nov 22, 1:30 pm - 4:00 pm
-
Sun Nov 23, 1:30 pm - 4:00 pm
Imagine your family celebrating Christmas and New Year in this beautifully renovated, cozy house. Step into open-concept living room filled with abundant natural light and fresh air, adjacent dining area perfect for gatherings and parties. Modern kitchen where bring the most enjoyment and convenience, offers ample cabinetry, a recessed cooktop on luxury quartz countertops bring elegant, smart vent hood, large sink, built-in spice rack, double trash bin, and all soft-close cabinets, plus an extra countertop area with a French door refrigerator. A half bath and in-house laundry ground floor add everyday convenience. Upstairs features two good-size bedrooms, including a primary with a designated office desk/makeup area, and a second bedroom ideal for children or family members. The updated bathroom includes an LED mirror, full-tile shower stall, and sleek glass sliding door. Enjoy a private backyard with a rebuilt storage shed and low-maintenance flower bed. Additional features include two covered assigned parking spaces, ample street parking, prewired ready 220V outlet ready for Tesla-ready, AC, and a built-in oven. HOA $397. Newly renovated with quality finishes, and located just 5 minutes to freeways, markets, shopping, banks, and dining. This home has so much more to offer.
- Days on Market
- 7 days
- Current Status
- Active
- Original Price
- $680,000
- List Price
- $680,000
- On Market Date
- Nov 13, 2025
- Property Type
- Townhouse
- Area
- 3 - Evergreen
- Zip Code
- 95121
- MLS ID
- ML82027462
- APN
- 670-05-012
- Year Built
- 1971
- Stories in Building
- 2
- Possession
- COE
- Data Source
- MLSL
- Origin MLS System
- MLSListings, Inc.
O. B. Whaley Elementary School
Public K-6 Elementary
Students: 385 Distance: 0.2mi
Liberty Baptist School
Private PK-12 Combined Elementary And Secondary, Religious, Coed
Students: 103 Distance: 0.4mi
Windmill Springs Elementary School
Public K-8 Elementary
Students: 440 Distance: 0.5mi
Tower Academy
Private PK-5 Elementary, Coed
Students: 95 Distance: 0.6mi
Kumon of East Hills
Private PK-8 Elementary, Coed
Students: NA Distance: 0.7mi
Stonegate Elementary School
Public K-8 Elementary
Students: 681 Distance: 0.7mi
- Bed
- 2
- Bath
- 2
- Granite, Half on Ground Floor, Primary - Stall Shower(s), Stall Shower, Stone, Tile, Updated Bath
- Parking
- 2
- Carport, On Street, Parking Area
- SQ FT
- 988
- SQ FT Source
- Unavailable
- Kitchen
- Cooktop - Electric, Countertop - Quartz, Dishwasher, Exhaust Fan, Garbage Disposal, Refrigerator
- Cooling
- None
- Dining Room
- Eat in Kitchen
- Disclosures
- Natural Hazard Disclosure
- Family Room
- No Family Room
- Flooring
- Other
- Foundation
- Concrete Perimeter and Slab
- Heating
- Central Forced Air
- Laundry
- Electricity Hookup (220V), In Utility Room, Inside
- Possession
- COE
- * Fee
- $397
- Name
- Stonegate Homes Association Inc.
- *Fee includes
- Exterior Painting, Garbage, Common Area Electricity, Insurance, Insurance - Common Area, Common Area Gas, and Maintenance - Common Area
MLS and other Information regarding properties for sale as shown in Theo have been obtained from various sources such as sellers, public records, agents and other third parties. This information may relate to the condition of the property, permitted or unpermitted uses, zoning, square footage, lot size/acreage or other matters affecting value or desirability. Unless otherwise indicated in writing, neither brokers, agents nor Theo have verified, or will verify, such information. If any such information is important to buyer in determining whether to buy, the price to pay or intended use of the property, buyer is urged to conduct their own investigation with qualified professionals, satisfy themselves with respect to that information, and to rely solely on the results of that investigation.
School data provided by GreatSchools. School service boundaries are intended to be used as reference only. To verify enrollment eligibility for a property, contact the school directly.
