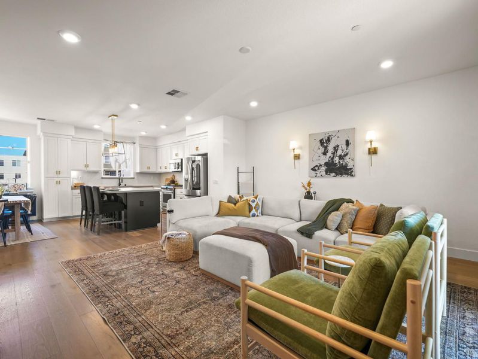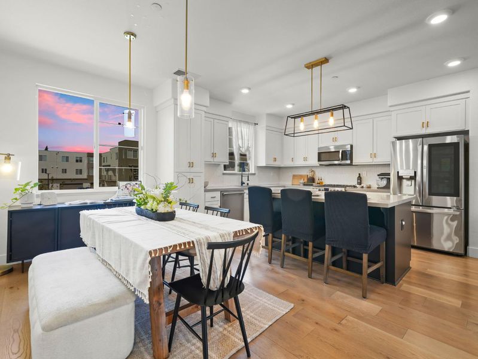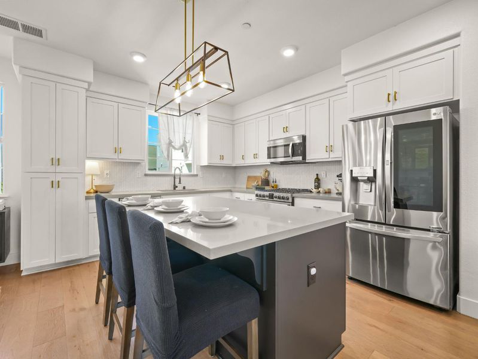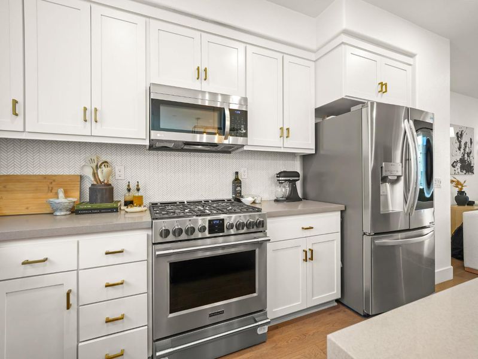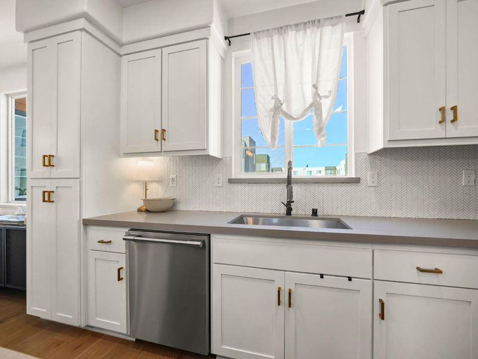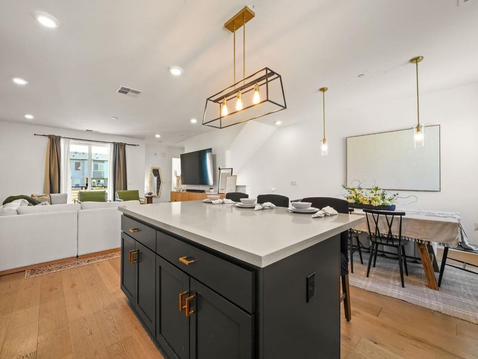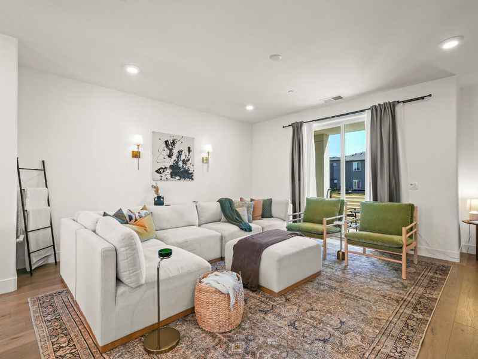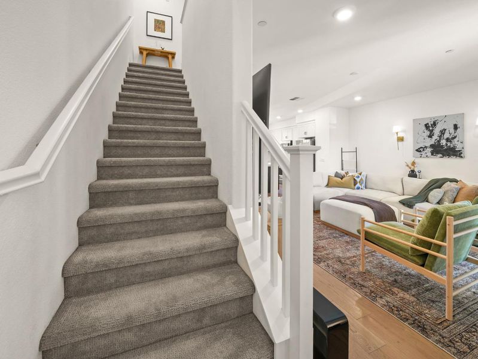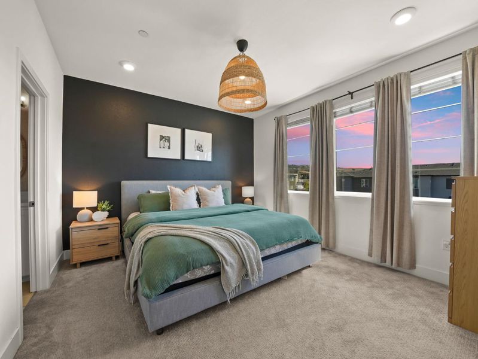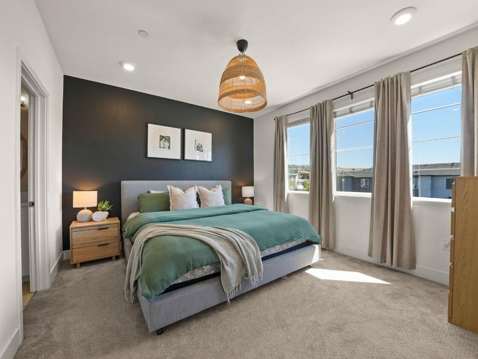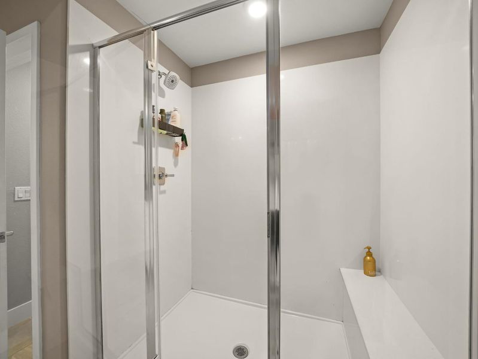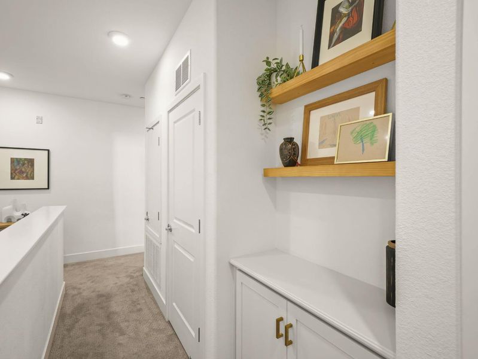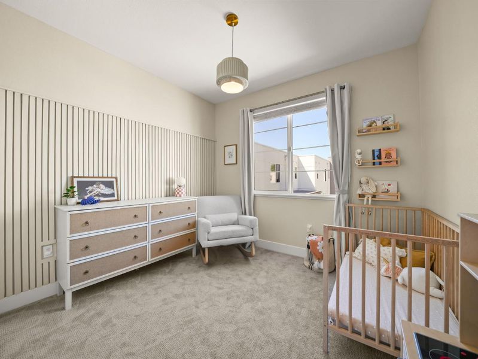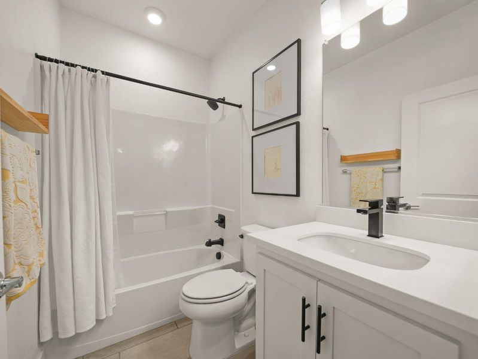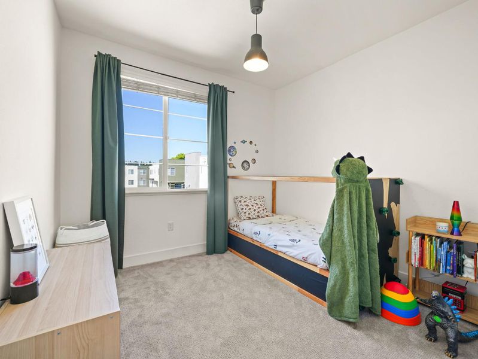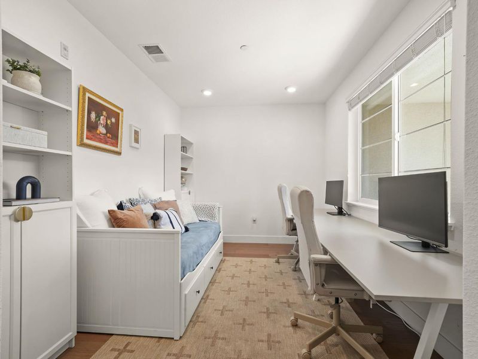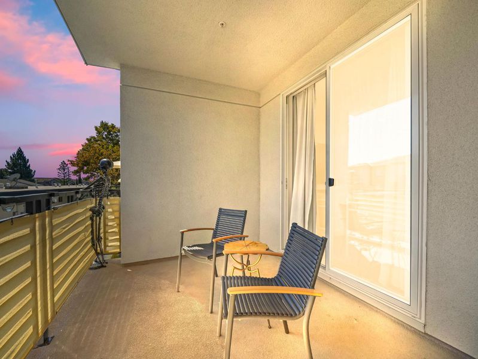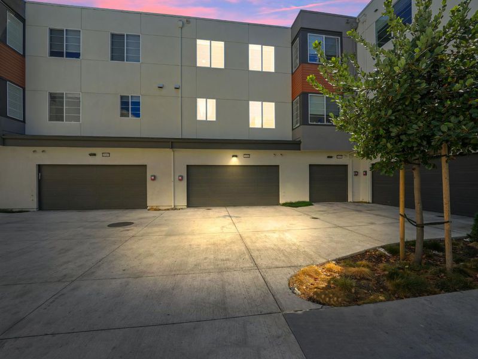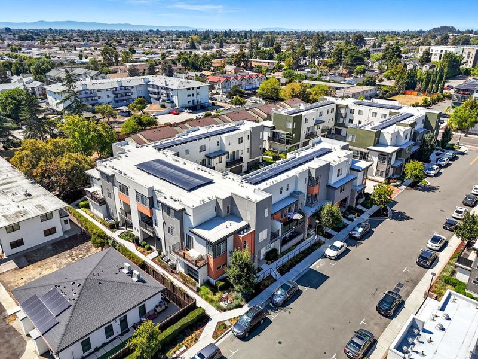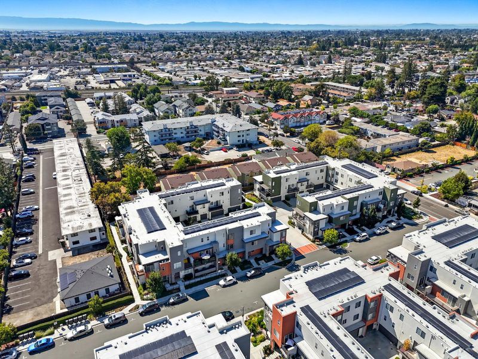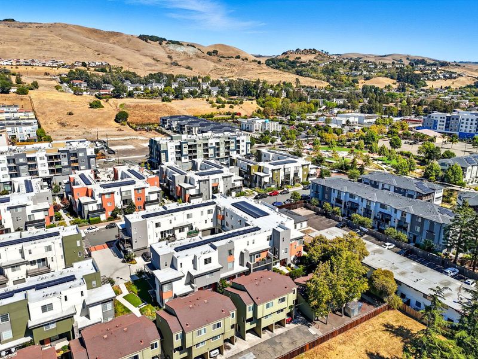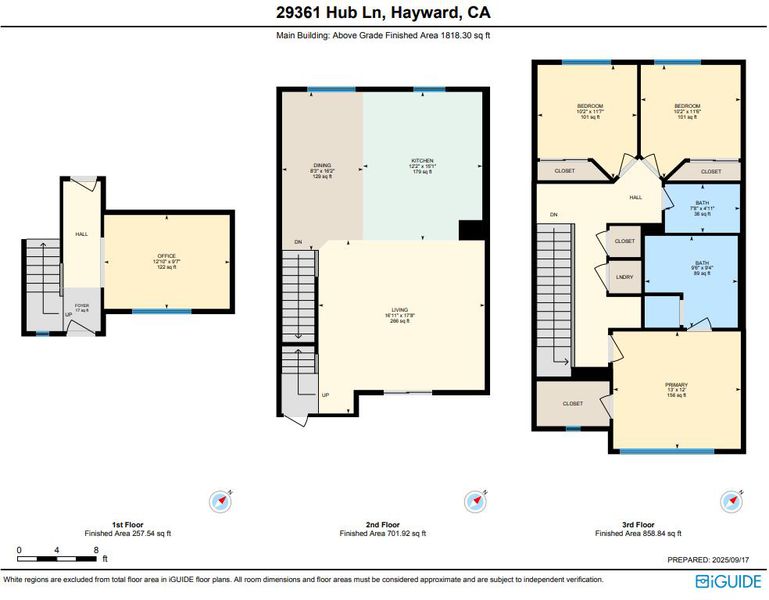
$798,000
1,684
SQ FT
$474
SQ/FT
29361 Hub Court
@ Hub Ln - 3400 - Hayward, Hayward
- 3 Bed
- 3 (2/1) Bath
- 4 Park
- 1,684 sqft
- HAYWARD
-

-
Sat Sep 20, 1:00 pm - 4:00 pm
-
Sun Sep 21, 1:00 pm - 4:00 pm
Welcome to 29361 Hub Ct, a 3-bedroom, 2.5-bathroom, tri-level townhome in the highly desirable SoHay Community of Hayward. Offering 1,684 sqft of modern living space, this residence features a bright, open-concept floor plan with designer upgrades throughout. The main level boasts spacious living & dining areas seamlessly connected to a contemporary kitchen with sleek finishes perfect for entertaining.Step outside to your private patio, ideal for morning coffee or evening relaxation. Upstairs, the generous primary suite includes a spa-like en-suite bath and an oversized closet. Central AC & forced-air heating, energy-efficient solar panels, a convenient upstairs laundry area, and an attached 2-car garage with ample storage. The SoHay Community provides beautifully landscaped courtyards, nearby walking paths, and the newly built SoHay Park with playgrounds, picnic areas, and basketball courts. Conveniently located just one street from BART & with quick access to major freeways, this home offers easy commuting to both Silicon Valley & San Francisco. HOA dues are $358/month & cover exterior & roof maintenance, owned solar panels also maintained by the HOA (significantly reducing utility bills), common area maintenance, landscaping, & insurance.
- Days on Market
- 1 day
- Current Status
- Active
- Original Price
- $798,000
- List Price
- $798,000
- On Market Date
- Sep 18, 2025
- Property Type
- Townhouse
- Area
- 3400 - Hayward
- Zip Code
- 94544
- MLS ID
- ML82022161
- APN
- 078C-0802-053
- Year Built
- 2020
- Stories in Building
- 3
- Possession
- Unavailable
- Data Source
- MLSL
- Origin MLS System
- MLSListings, Inc.
Cesar Chavez Middle School
Public 7-8 Middle
Students: 554 Distance: 0.7mi
Saint Clement Catholic School
Private K-8 Elementary, Religious, Coed
Students: 265 Distance: 0.8mi
Bowman Elementary School
Public K-6 Elementary, Yr Round
Students: 301 Distance: 0.9mi
Moreau Catholic High School
Private 9-12 Secondary, Religious, Coed
Students: 946 Distance: 1.0mi
Treeview Elementary
Public K-6 Elementary
Students: 461 Distance: 1.0mi
Tennyson High School
Public 9-12 Secondary
Students: 1423 Distance: 1.1mi
- Bed
- 3
- Bath
- 3 (2/1)
- Double Sinks, Primary - Stall Shower(s), Shower and Tub, Solid Surface, Tile
- Parking
- 4
- Attached Garage
- SQ FT
- 1,684
- SQ FT Source
- Unavailable
- Kitchen
- Countertop - Stone, Dishwasher, Exhaust Fan, Island, Microwave, Oven Range - Gas, Refrigerator
- Cooling
- Central AC
- Dining Room
- Dining Area
- Disclosures
- Natural Hazard Disclosure
- Family Room
- Kitchen / Family Room Combo
- Flooring
- Laminate, Tile
- Foundation
- Concrete Slab
- Heating
- Forced Air
- Laundry
- Upper Floor, Washer / Dryer
- Views
- Court, Hills, Neighborhood
- Architectural Style
- Modern / High Tech
- * Fee
- $358
- Name
- SOHAY COMMUNITY ASSOCIATION
- *Fee includes
- Insurance - Common Area, Landscaping / Gardening, Maintenance - Common Area, Maintenance - Exterior, Maintenance - Road, Management Fee, Reserves, Roof, and Other
MLS and other Information regarding properties for sale as shown in Theo have been obtained from various sources such as sellers, public records, agents and other third parties. This information may relate to the condition of the property, permitted or unpermitted uses, zoning, square footage, lot size/acreage or other matters affecting value or desirability. Unless otherwise indicated in writing, neither brokers, agents nor Theo have verified, or will verify, such information. If any such information is important to buyer in determining whether to buy, the price to pay or intended use of the property, buyer is urged to conduct their own investigation with qualified professionals, satisfy themselves with respect to that information, and to rely solely on the results of that investigation.
School data provided by GreatSchools. School service boundaries are intended to be used as reference only. To verify enrollment eligibility for a property, contact the school directly.
