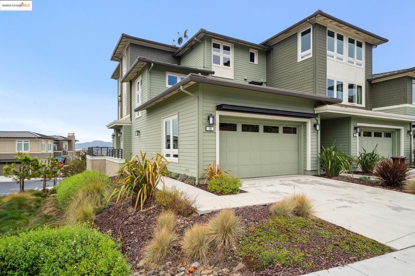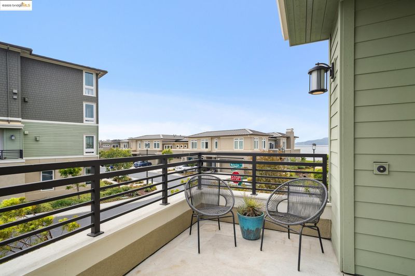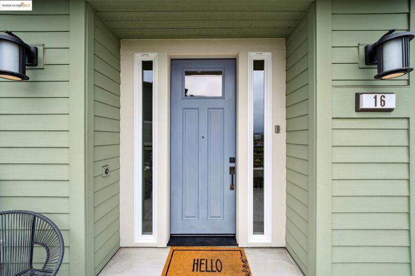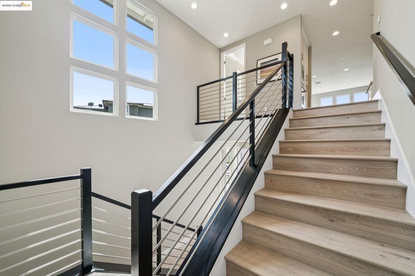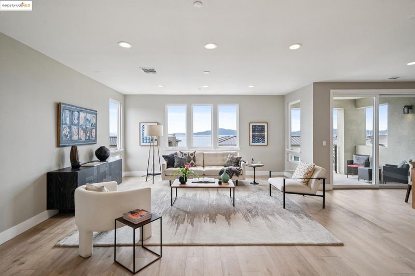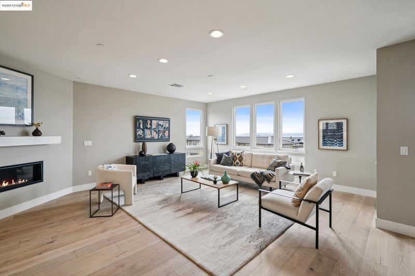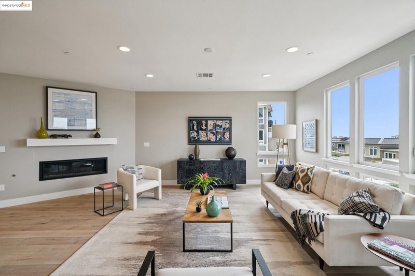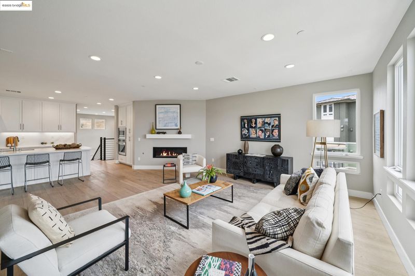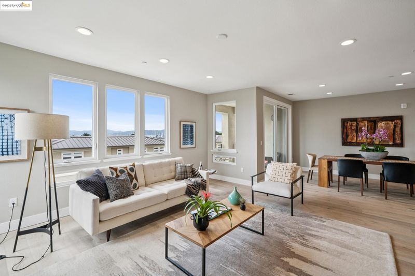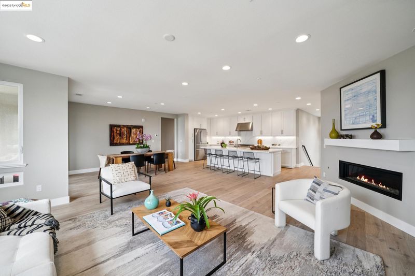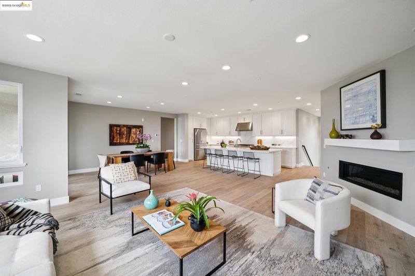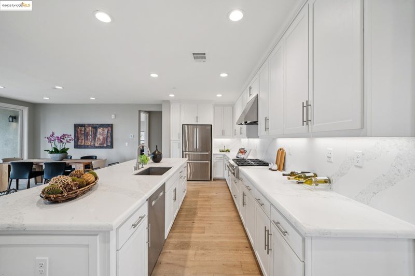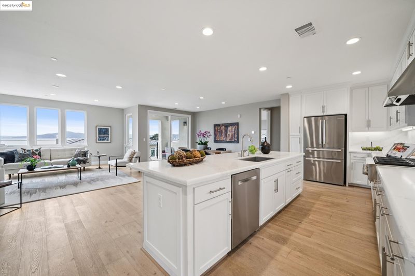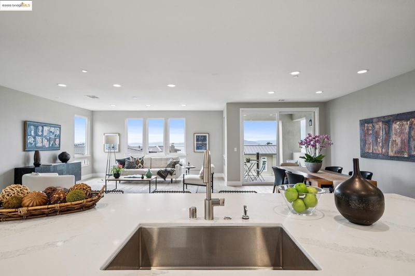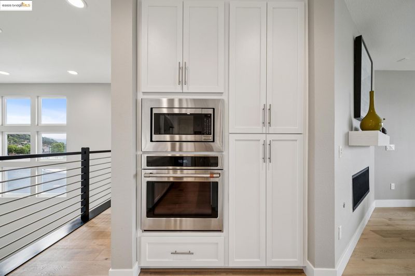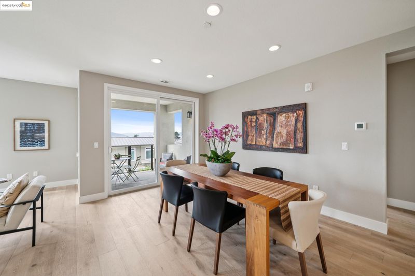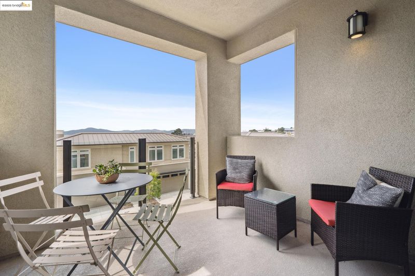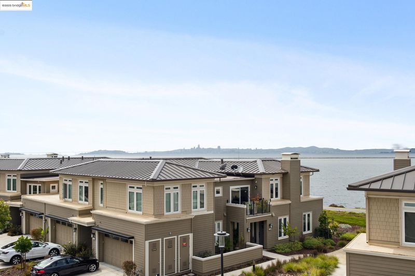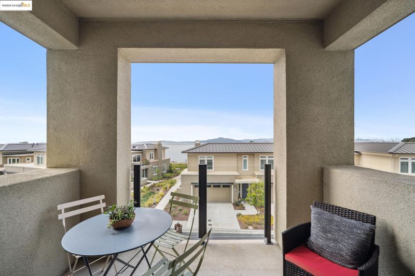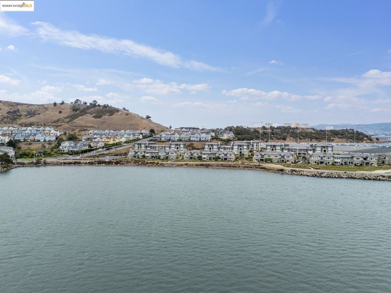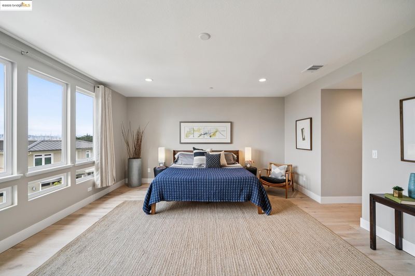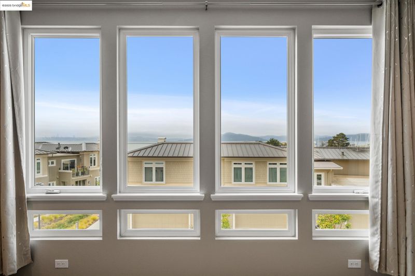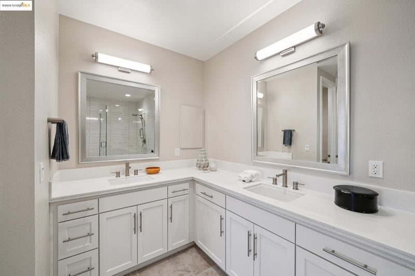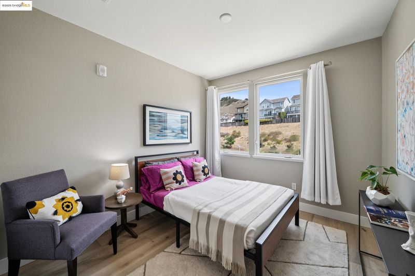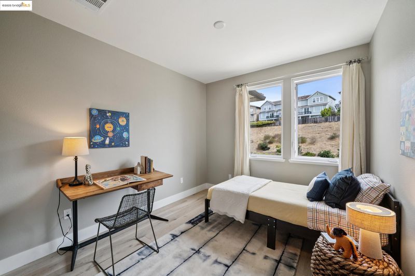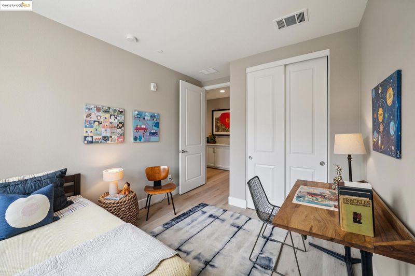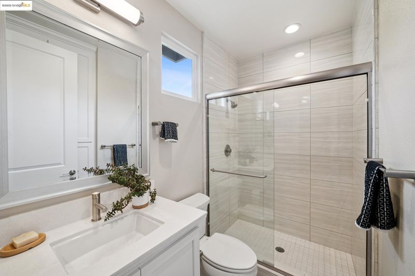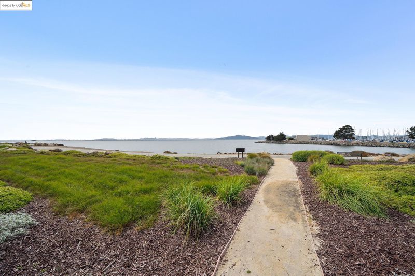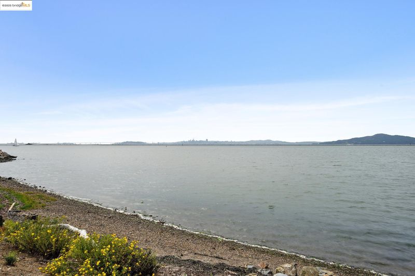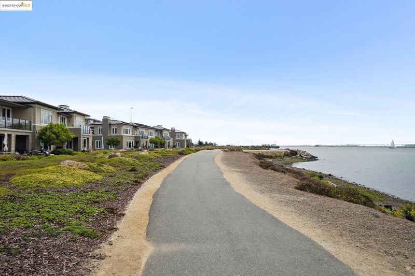
$1,195,000
2,420
SQ FT
$494
SQ/FT
16 Sea Star Ct
@ Waterline - Point Richmond, Richmond
- 3 Bed
- 2.5 (2/1) Bath
- 2 Park
- 2,420 sqft
- Richmond
-

-
Sat Sep 20, 2:00 pm - 4:00 pm
The ULTIMATE SEA SIDE SANTUARY, modern ONE LEVEL living with large spacious rooms, high ceilings and comfortable floor plan with serene bay and harbor views from kitchen, open dining / living room and spacious primary suite. The cook’s kitchen combines quartz counters, an island big enough for a dinner party or a quiet meal. Dining area opens to protected deck, the perfect place to enjoy sunsets, sail boats, the occasional passing ship or a good book. Because this is an end unit the rooms are bathed in natural light from two sides, creating inviting sun lit spaces. Primary suite has a wall of windows, 2 large walk-in closets and a spa line primary bath. Steps from Bayshore’s oceanfront bike path and a short walk to Richmond Yacht Club. only minutes to local shops and restaurants in quint old town Pt Richmond. Easy access to Highway 580 and the Richmond Ferry to San Francisco.
-
Sun Sep 21, 2:00 pm - 4:00 pm
The ULTIMATE SEA SIDE SANTUARY, modern ONE LEVEL living with large spacious rooms, high ceilings and comfortable floor plan with serene bay and harbor views from kitchen, open dining / living room and spacious primary suite. The cook’s kitchen combines quartz counters, an island big enough for a dinner party or a quiet meal. Dining area opens to protected deck, the perfect place to enjoy sunsets, sail boats, the occasional passing ship or a good book. Because this is an end unit the rooms are bathed in natural light from two sides, creating inviting sun lit spaces. Primary suite has a wall of windows, 2 large walk-in closets and a spa line primary bath. Steps from Bayshore’s oceanfront bike path and a short walk to Richmond Yacht Club. only minutes to local shops and restaurants in quint old town Pt Richmond. Easy access to Highway 580 and the Richmond Ferry to San Francisco.
The Ultimate Seaside sanctuary, modern one level living with large spacious rooms, high ceilings and comfortable floor plan. An entry foyer leads upwards revealing an open floorplan with serene bay and harbor views from kitchen, open dining / living room and spacious primary suite. The cook’s kitchen combines quartz counters, an island big enough for a dinner party or a quiet meal. Dining area opens to protected deck, the perfect place to enjoy sunsets, sail boats, the occasional passing ship or a good book. Because this is an end unit the rooms are bathed in natural light from two sides, creating inviting sun lit spaces. Primary suite has a wall of windows, 2 large walk-in closets and a spa line primary bath. For those that enjoy outdoor living without maintenance, you are only steps from Bayshore’s oceanfront bike path and a short walk to Richmond Yacht Club. This secluded community is only a few minutes to local shops and restaurants in quint old town Pt Richmond. Easy access to Highway 580 and the Richmond Ferry to San Francisco.
- Current Status
- New
- Original Price
- $1,195,000
- List Price
- $1,195,000
- On Market Date
- Sep 17, 2025
- Property Type
- Condominium
- D/N/S
- Point Richmond
- Zip Code
- 94801
- MLS ID
- 41111811
- APN
- 5608400551
- Year Built
- 2018
- Stories in Building
- 2
- Possession
- Close Of Escrow
- Data Source
- MAXEBRDI
- Origin MLS System
- Bridge AOR
Richmond Charter Academy
Charter 6-8 Coed
Students: 269 Distance: 1.0mi
Richmond Charter Elementary-Benito Juarez
Charter K-5
Students: 421 Distance: 1.1mi
Washington Elementary School
Public K-6 Elementary
Students: 465 Distance: 1.1mi
John Henry High
Charter 9-12
Students: 320 Distance: 1.1mi
Nystrom Elementary School
Public K-6 Elementary
Students: 520 Distance: 1.5mi
Richmond College Preparatory School
Charter K-8 Elementary, Yr Round
Students: 542 Distance: 1.6mi
- Bed
- 3
- Bath
- 2.5 (2/1)
- Parking
- 2
- Int Access From Garage, Space Per Unit - 2, Guest, Enclosed, Garage Faces Front, Garage Door Opener
- SQ FT
- 2,420
- SQ FT Source
- Assessor Auto-Fill
- Lot SQ FT
- 2,500.0
- Lot Acres
- 0.06 Acres
- Pool Info
- None
- Kitchen
- Dishwasher, Double Oven, Gas Range, Oven, Refrigerator, Dryer, Washer, Stone Counters, Eat-in Kitchen, Disposal, Gas Range/Cooktop, Kitchen Island, Oven Built-in
- Cooling
- None
- Disclosures
- Nat Hazard Disclosure
- Entry Level
- 1
- Exterior Details
- Balcony, Front Yard, Sprinklers Automatic, Terraced Down, No Yard, Landscape Front, Low Maintenance
- Flooring
- Hardwood Flrs Throughout, Engineered Wood
- Foundation
- Fire Place
- Gas, Living Room, Raised Hearth
- Heating
- Forced Air, Natural Gas
- Laundry
- Dryer, Laundry Room, Washer
- Upper Level
- 3 Bedrooms, 2.5 Baths, Primary Bedrm Suite - 1, Laundry Facility
- Main Level
- No Steps to Entry, Main Entry
- Views
- Bay, City Lights, Marina, Panoramic, Water
- Possession
- Close Of Escrow
- Architectural Style
- Contemporary
- Non-Master Bathroom Includes
- Solid Surface, Stall Shower, Stone
- Construction Status
- Existing
- Additional Miscellaneous Features
- Balcony, Front Yard, Sprinklers Automatic, Terraced Down, No Yard, Landscape Front, Low Maintenance
- Location
- Cul-De-Sac, Sloped Down, Bay/Harbor, Landscaped
- Pets
- Yes
- Roof
- Metal
- Water and Sewer
- Public
- Fee
- $625
MLS and other Information regarding properties for sale as shown in Theo have been obtained from various sources such as sellers, public records, agents and other third parties. This information may relate to the condition of the property, permitted or unpermitted uses, zoning, square footage, lot size/acreage or other matters affecting value or desirability. Unless otherwise indicated in writing, neither brokers, agents nor Theo have verified, or will verify, such information. If any such information is important to buyer in determining whether to buy, the price to pay or intended use of the property, buyer is urged to conduct their own investigation with qualified professionals, satisfy themselves with respect to that information, and to rely solely on the results of that investigation.
School data provided by GreatSchools. School service boundaries are intended to be used as reference only. To verify enrollment eligibility for a property, contact the school directly.
