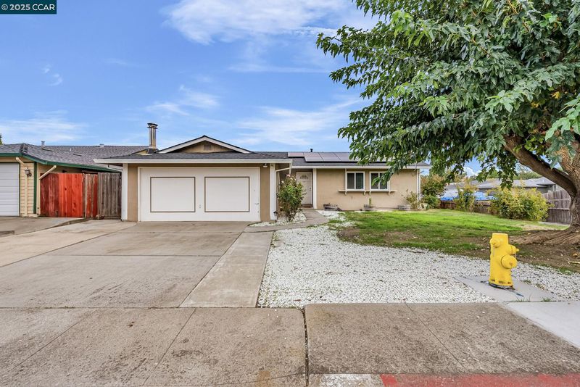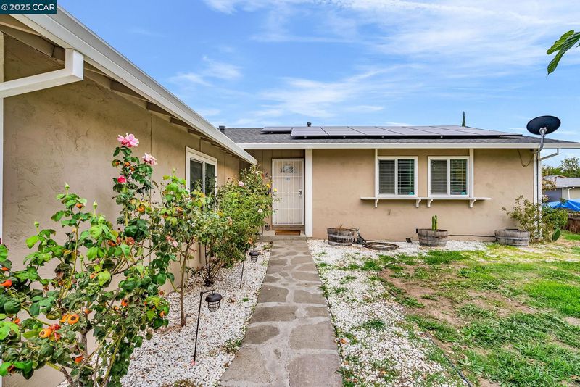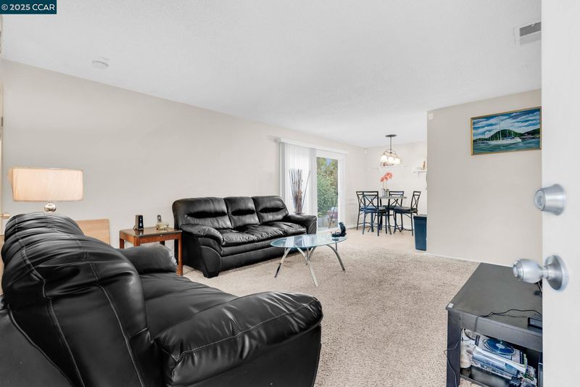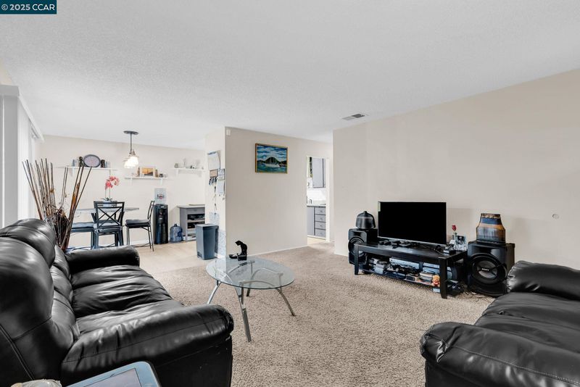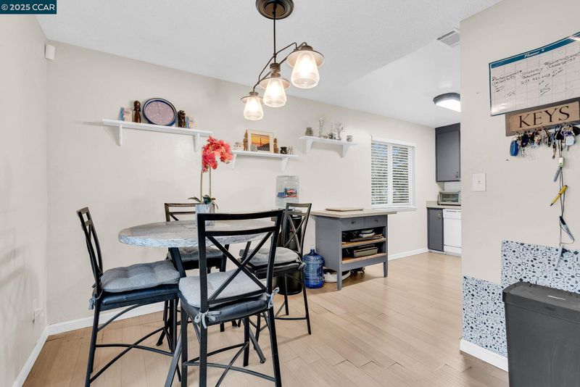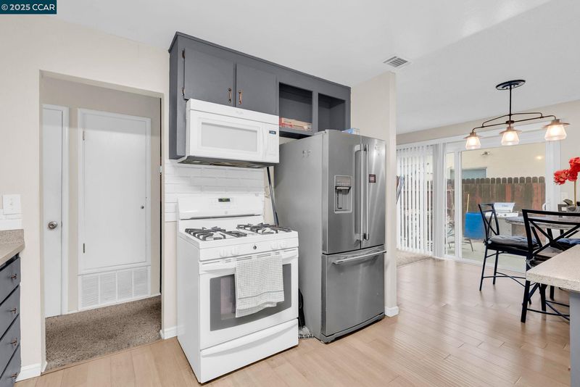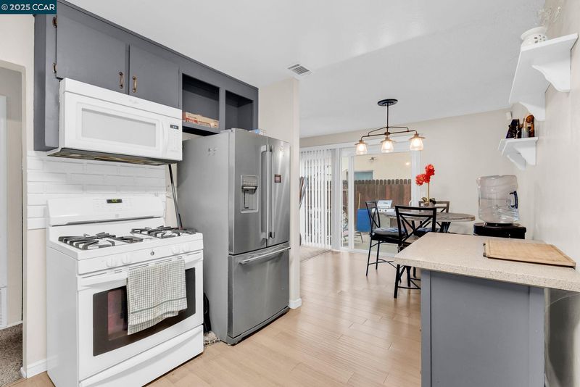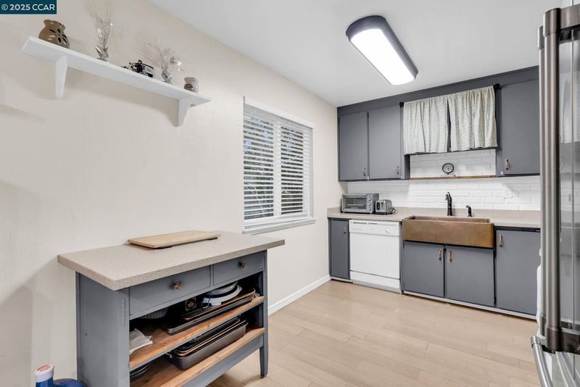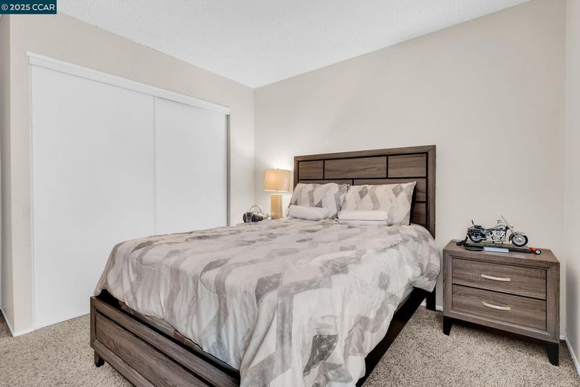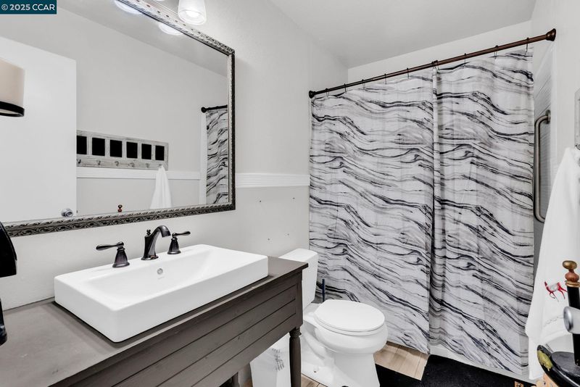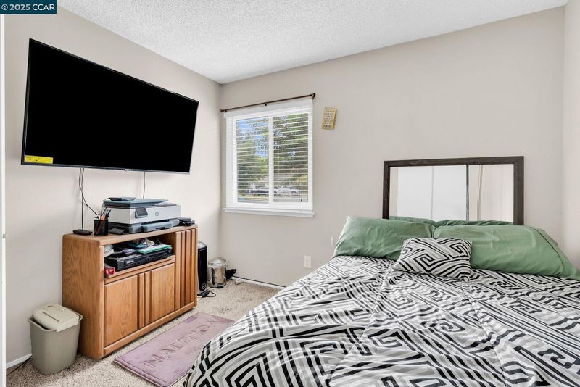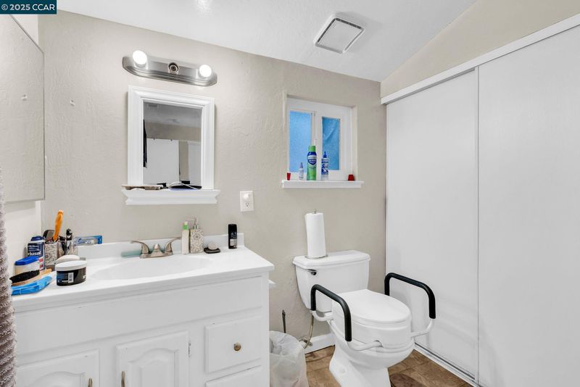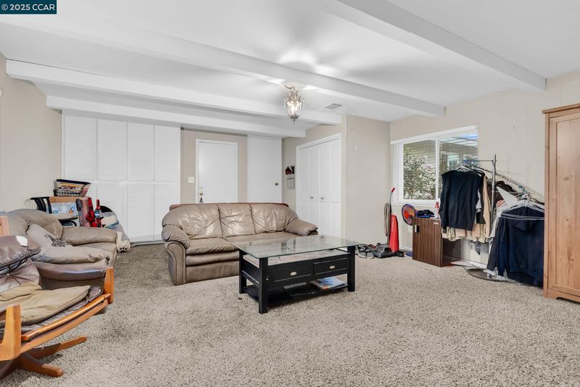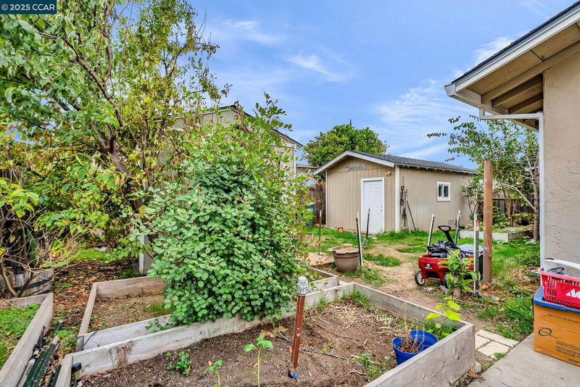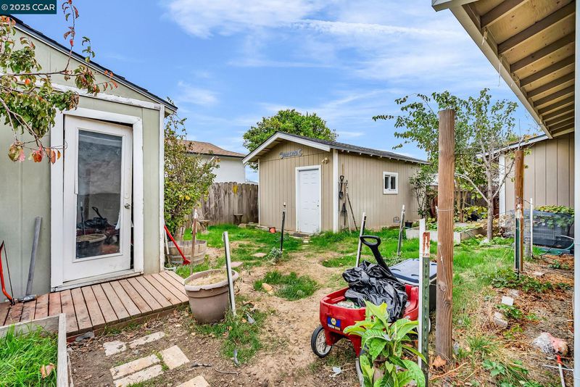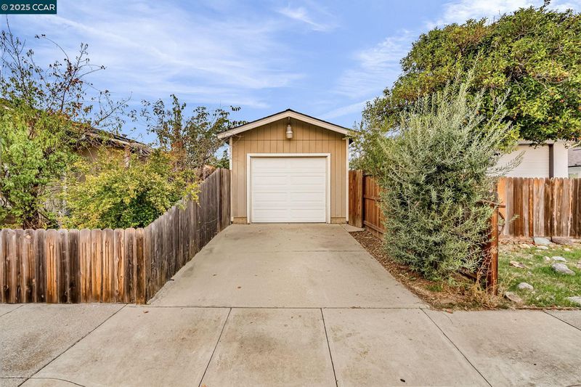
$500,000
1,443
SQ FT
$347
SQ/FT
265 Tahoe Dr
@ Main - Drouin Park, Rio Vista
- 4 Bed
- 1.5 (1/1) Bath
- 0 Park
- 1,443 sqft
- Rio Vista
-

Welcome to 265 Tahoe Drive, Rio Vista! This charming single-story residence offers 4 bedrooms, 1.5 bathrooms, and 1,415 sq. ft. of comfortable living space on a generous lot. Lovingly maintained, the home features a modern kitchen with a farmhouse sink and a converted garage that can serve as a spacious family room or function as a master bedroom suite , the 4th bedroom - providing wonderful flexibility to fit your lifestyle.The primary bedroom includes its own sink and toilet, with space to add a tub or shower, offering excellent potential for future expansion. Recent upgrades include a new heating furnace, a new air conditioning system, and newly installed solar panels for enhanced energy efficiency. A shed located on the side of the home ,equipped with a garage-style sliding door—offers additional storage or the potential to be used as a garage, complete with its own driveway access.Outdoors, enjoy your private backyard orchard with a variety of fruit trees, including almond, apple, apricot, cherry, nectarine, peach, pear, and pomegranate. Raised planter boxes are also ready for your vegetable garden. This lovely home blends comfort, versatility, and sustainability—ready for you to move in and make it your own!
- Current Status
- New
- Original Price
- $500,000
- List Price
- $500,000
- On Market Date
- Nov 15, 2025
- Property Type
- Detached
- D/N/S
- Drouin Park
- Zip Code
- 94571
- MLS ID
- 41117533
- APN
- 0049262330
- Year Built
- 1972
- Stories in Building
- 1
- Possession
- Close Of Escrow
- Data Source
- MAXEBRDI
- Origin MLS System
- CONTRA COSTA
Rio Vista High School
Public 9-12 Secondary
Students: 413 Distance: 0.4mi
Riverview Middle School
Public 6-8 Middle
Students: 234 Distance: 0.6mi
River Delta High/Elementary (Alternative) School
Public K-12 Alternative
Students: 18 Distance: 0.7mi
D. H. White Elementary School
Public K-5 Elementary
Students: 348 Distance: 0.7mi
Wind River High (Adult)
Public n/a Adult Education
Students: NA Distance: 0.8mi
Isleton Elementary School
Public K-6 Elementary
Students: 158 Distance: 5.1mi
- Bed
- 4
- Bath
- 1.5 (1/1)
- Parking
- 0
- Parking Spaces
- SQ FT
- 1,443
- SQ FT Source
- Public Records
- Lot SQ FT
- 5,662.0
- Lot Acres
- 0.13 Acres
- Pool Info
- None
- Kitchen
- Dishwasher, Microwave, Free-Standing Range, Stone Counters, Eat-in Kitchen, Range/Oven Free Standing
- Cooling
- Central Air
- Disclosures
- Other - Call/See Agent
- Entry Level
- Exterior Details
- Back Yard, Front Yard, Side Yard
- Flooring
- Laminate, Carpet
- Foundation
- Fire Place
- Wood Burning
- Heating
- Gravity
- Laundry
- Hookups Only
- Main Level
- 4 Bedrooms
- Possession
- Close Of Escrow
- Architectural Style
- Contemporary
- Construction Status
- Existing
- Additional Miscellaneous Features
- Back Yard, Front Yard, Side Yard
- Location
- Corner Lot
- Roof
- Composition Shingles
- Fee
- Unavailable
MLS and other Information regarding properties for sale as shown in Theo have been obtained from various sources such as sellers, public records, agents and other third parties. This information may relate to the condition of the property, permitted or unpermitted uses, zoning, square footage, lot size/acreage or other matters affecting value or desirability. Unless otherwise indicated in writing, neither brokers, agents nor Theo have verified, or will verify, such information. If any such information is important to buyer in determining whether to buy, the price to pay or intended use of the property, buyer is urged to conduct their own investigation with qualified professionals, satisfy themselves with respect to that information, and to rely solely on the results of that investigation.
School data provided by GreatSchools. School service boundaries are intended to be used as reference only. To verify enrollment eligibility for a property, contact the school directly.
