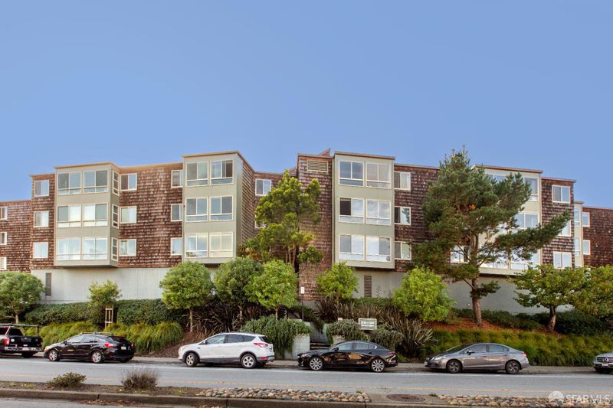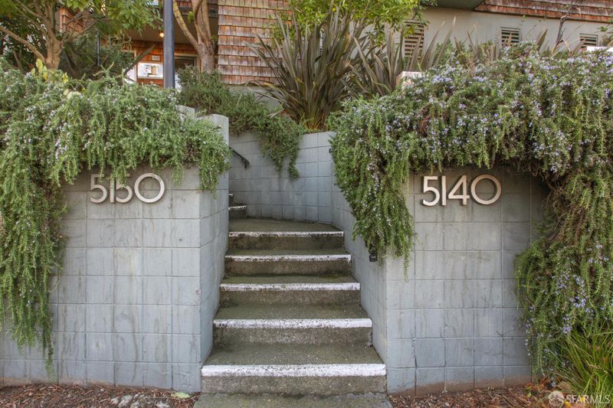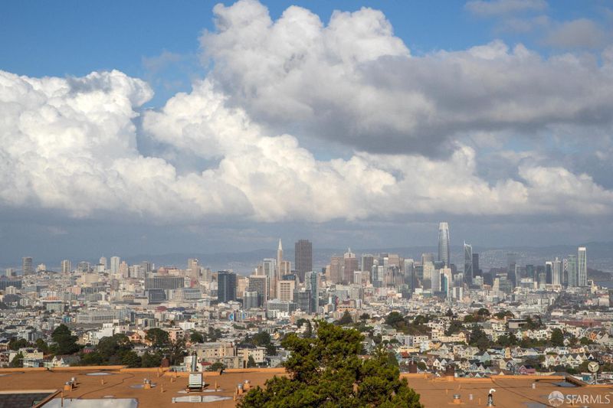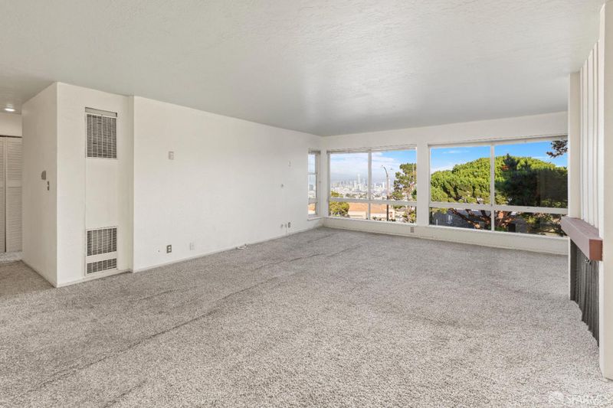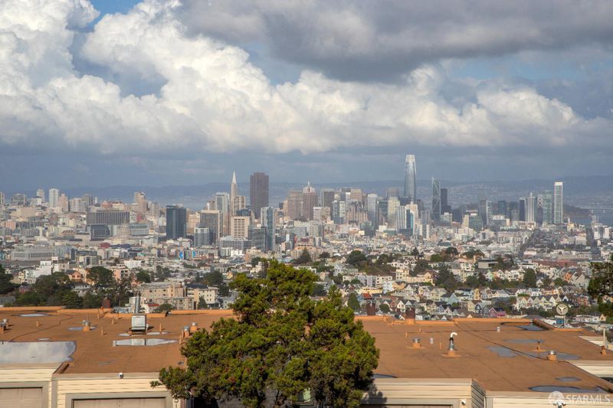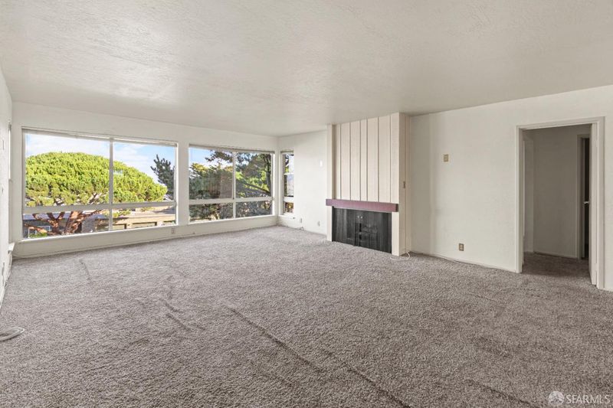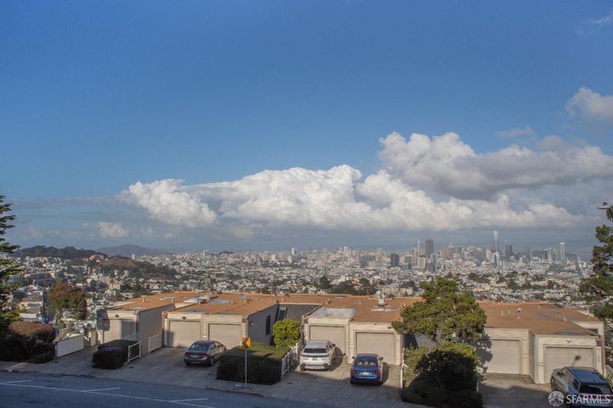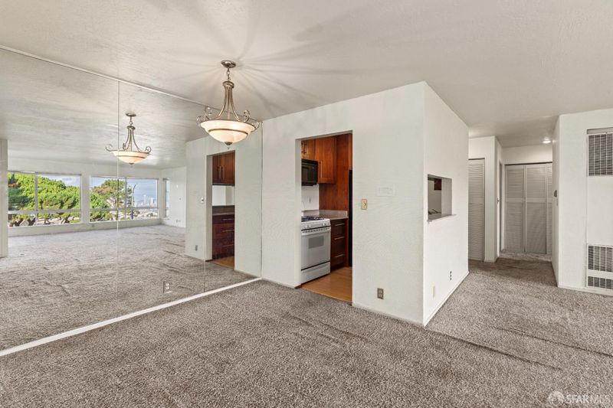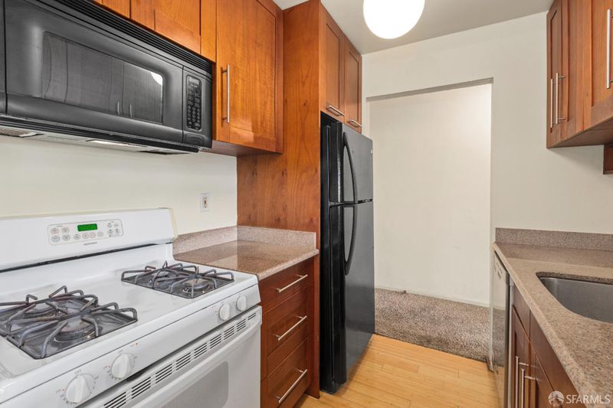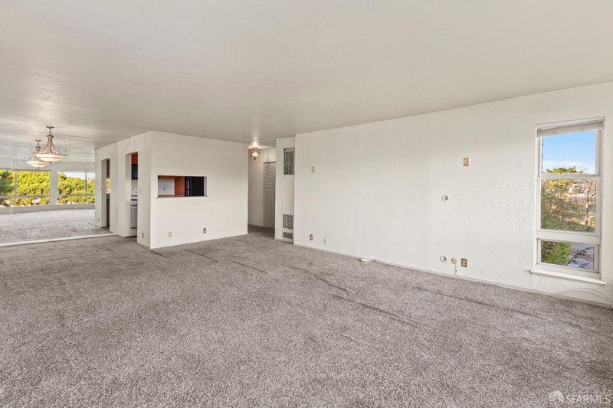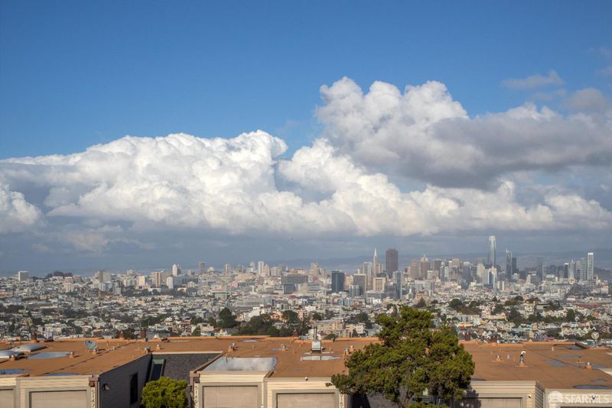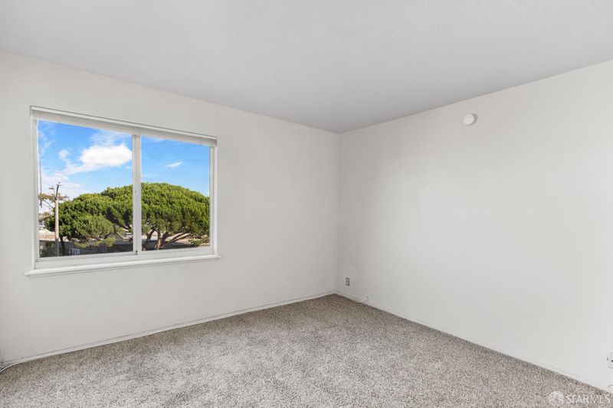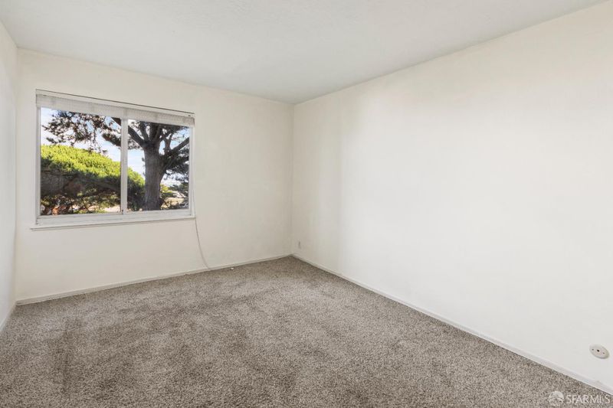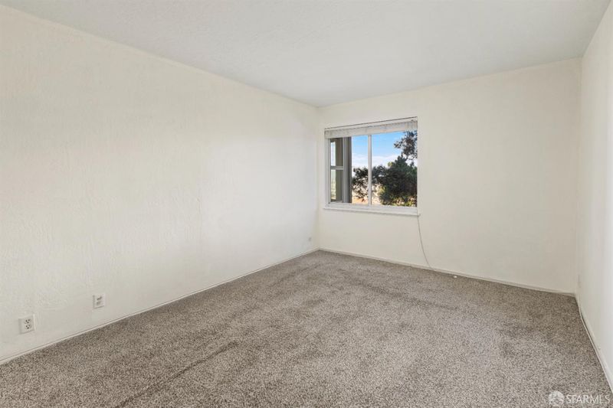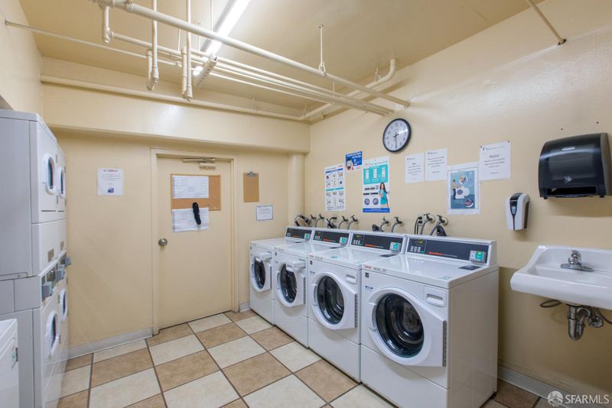
$659,000
1,175
SQ FT
$561
SQ/FT
5140 Diamond Heights Blvd, #104A
@ Duncan Street - 4 - Diamond Heights, San Francisco
- 2 Bed
- 2 Bath
- 1 Park
- 1,175 sqft
- San Francisco
-

-
Sun Nov 16, 2:00 pm - 4:00 pm
Delightful two-bedroom, two-bath flat with dramatic, jaw dropping views of downtown San Francisco, and located on the border of three dynamic neighborhoods: Diamond Heights, Glen Park, and Noe Valley!
-
Tue Nov 18, 1:00 pm - 2:30 pm
Delightful two-bedroom, two-bath flat with dramatic, jaw dropping views of downtown San Francisco, and located on the border of three dynamic neighborhoods: Diamond Heights, Glen Park, and Noe Valley!
Delightful two-bedroom, two-bath flat with dramatic, jaw dropping views of downtown San Francisco, and located on the border of three dynamic neighborhoods: Diamond Heights, Glen Park, and Noe Valley! The flat opens to a contemporary and modern floor plan showcasing an open living/dining area with fireplace, wet bar, and a wall of windows all awash with cascading natural light. There are two spacious bedrooms conveniently separated for privacy, one with en-suite bath, walk-in closet, and a full bathroom on the same level. This elevator building is surrounded by mature landscaping in a peaceful setting near all the amenities: outdoor heated swimming pool, spa, sauna, state of the art fitness center, common laundry, deeded parking space, a clubhouse with a pool table and a fireplace. Do not miss this special home that is close to shopping, cafes, world class dining, parks, playgrounds, Bart, Muni, HWY 101/280 and more!
- Days on Market
- 1 day
- Current Status
- Active
- Original Price
- $659,000
- List Price
- $659,000
- On Market Date
- Nov 15, 2025
- Property Type
- Condominium
- District
- 4 - Diamond Heights
- Zip Code
- 94131
- MLS ID
- 425082561
- APN
- 7517-028
- Year Built
- 1972
- Stories in Building
- 0
- Number of Units
- 396
- Possession
- Close Of Escrow
- Data Source
- SFAR
- Origin MLS System
St. Philip School
Private K-8 Elementary, Religious, Coed
Students: 223 Distance: 0.4mi
Alvarado Elementary School
Public K-5 Elementary
Students: 515 Distance: 0.5mi
Lick (James) Middle School
Public 6-8 Middle
Students: 568 Distance: 0.5mi
Academy Of Arts And Sciences
Public 9-12
Students: 358 Distance: 0.5mi
Asawa (Ruth) San Francisco School Of The Arts, A Public School.
Public 9-12 Secondary, Coed
Students: 795 Distance: 0.5mi
Rooftop Elementary School
Public K-8 Elementary, Coed
Students: 568 Distance: 0.6mi
- Bed
- 2
- Bath
- 2
- Tub w/Shower Over
- Parking
- 1
- Assigned, Attached, Covered, Garage Door Opener, Size Limited
- SQ FT
- 1,175
- SQ FT Source
- Unavailable
- Lot SQ FT
- 7,160.0
- Lot Acres
- 0.1644 Acres
- Pool Info
- Built-In, Common Facility
- Kitchen
- Stone Counter
- Dining Room
- Dining Bar, Dining/Family Combo, Dining/Living Combo
- Living Room
- View
- Flooring
- Carpet, Tile, Wood
- Fire Place
- Living Room
- Heating
- Baseboard, Electric
- Laundry
- Ground Floor, Inside Area
- Main Level
- Bedroom(s), Dining Room, Family Room, Full Bath(s), Kitchen, Living Room
- Views
- Bay, City, City Lights, Downtown, San Francisco, Water
- Possession
- Close Of Escrow
- Architectural Style
- Contemporary
- Special Listing Conditions
- None
- * Fee
- $1,040
- Name
- Diamond Heights HOA
- *Fee includes
- Common Areas, Earthquake Insurance, Elevator, Homeowners Insurance, Maintenance Exterior, Maintenance Grounds, Management, Pool, Recreation Facility, Roof, Sewer, Trash, and Water
MLS and other Information regarding properties for sale as shown in Theo have been obtained from various sources such as sellers, public records, agents and other third parties. This information may relate to the condition of the property, permitted or unpermitted uses, zoning, square footage, lot size/acreage or other matters affecting value or desirability. Unless otherwise indicated in writing, neither brokers, agents nor Theo have verified, or will verify, such information. If any such information is important to buyer in determining whether to buy, the price to pay or intended use of the property, buyer is urged to conduct their own investigation with qualified professionals, satisfy themselves with respect to that information, and to rely solely on the results of that investigation.
School data provided by GreatSchools. School service boundaries are intended to be used as reference only. To verify enrollment eligibility for a property, contact the school directly.
