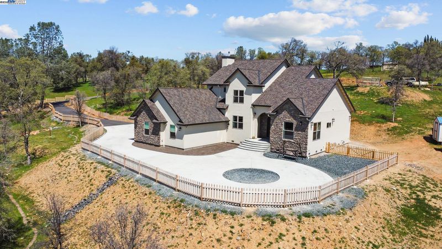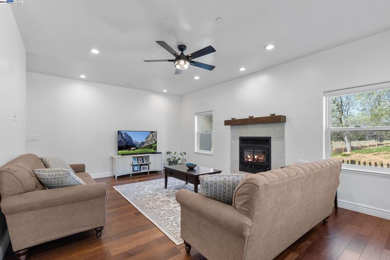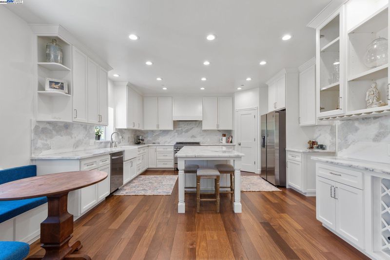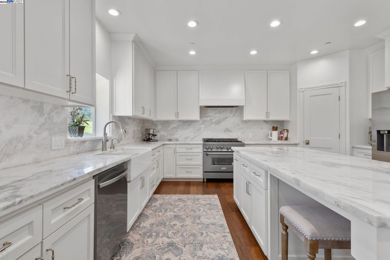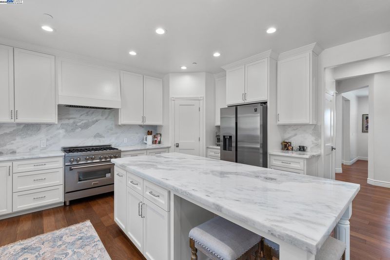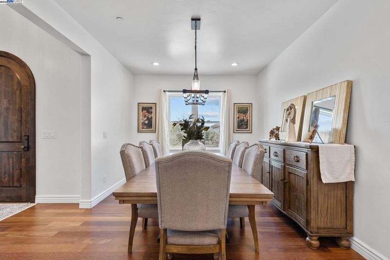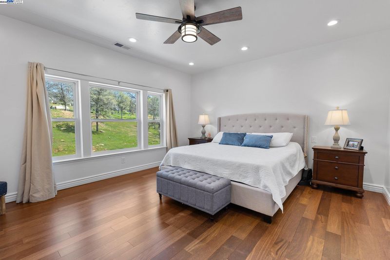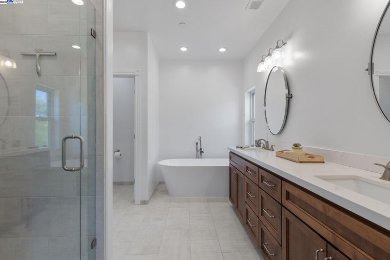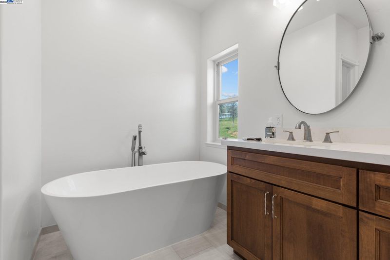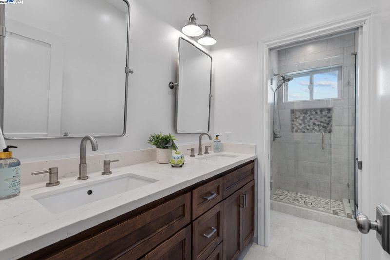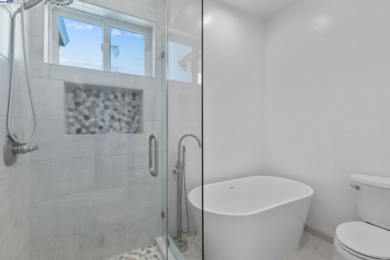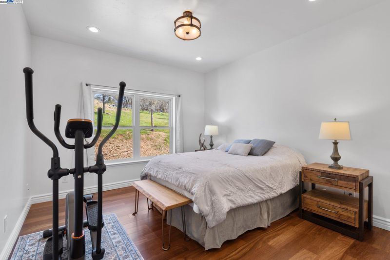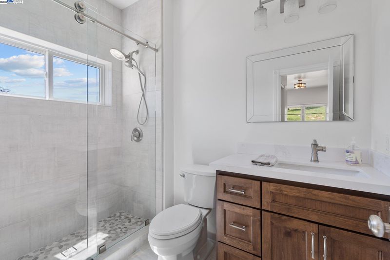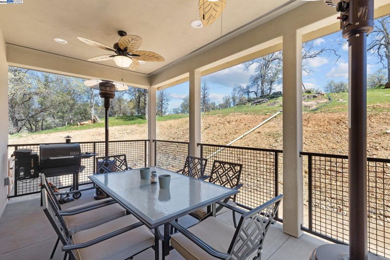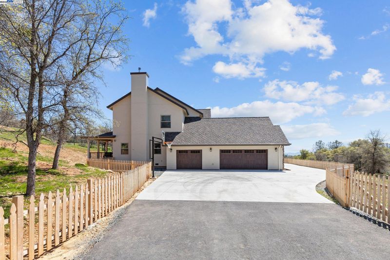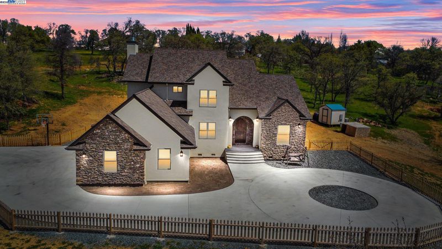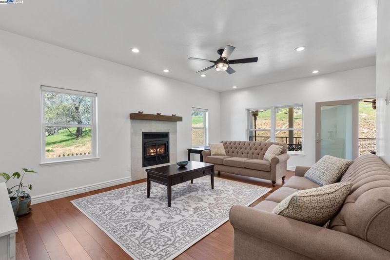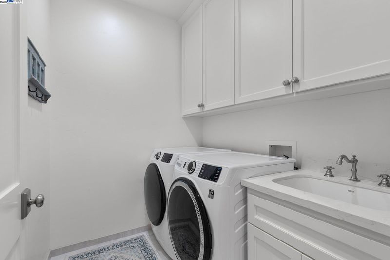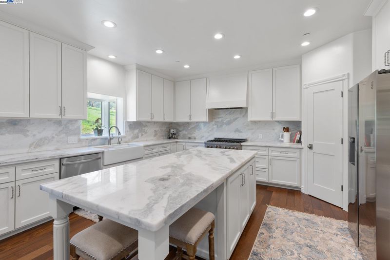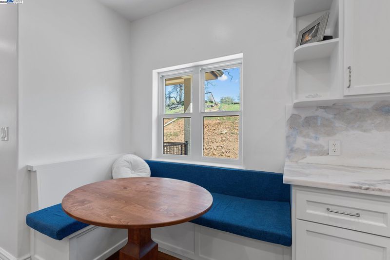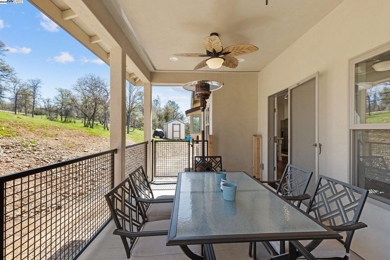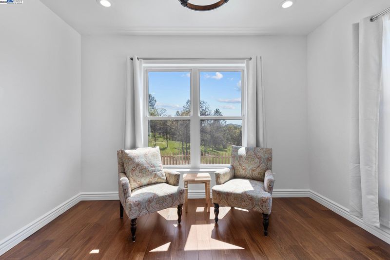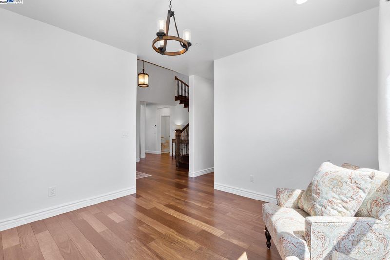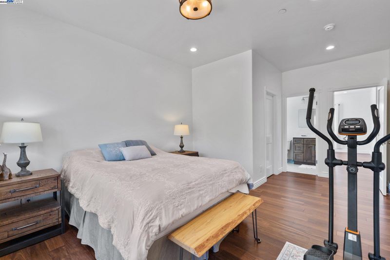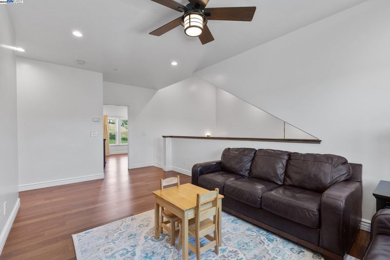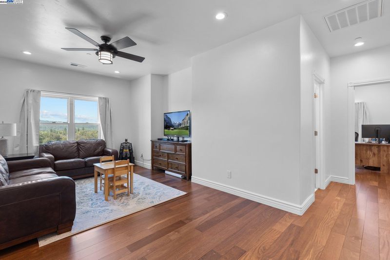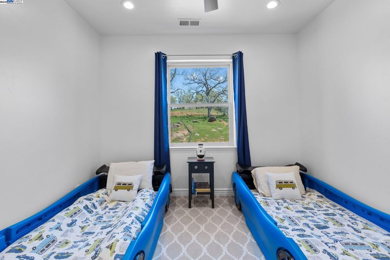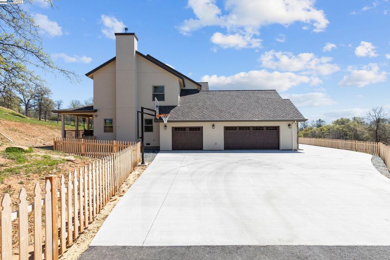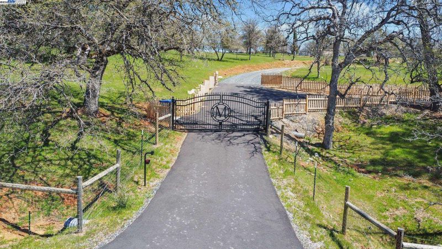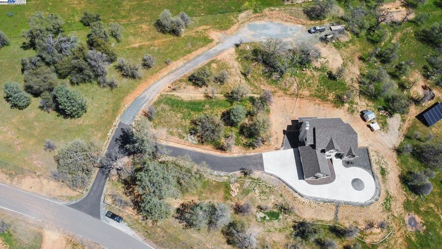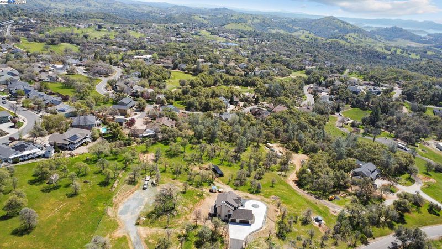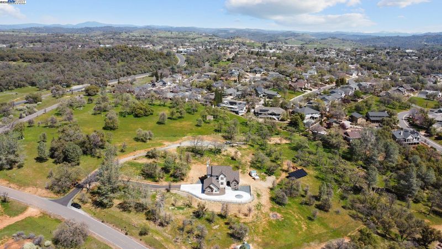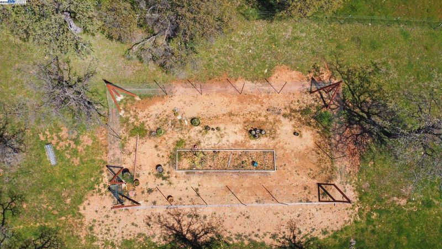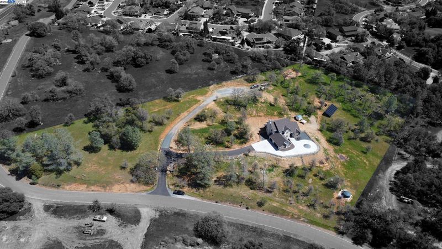
$899,999
2,894
SQ FT
$311
SQ/FT
1029 Stockton Rd
@ Mill Ct - Other, Angels Camp
- 4 Bed
- 3.5 (3/1) Bath
- 3 Park
- 2,894 sqft
- Angels Camp
-

This stunning 2022-built ranch-style retreat, on 5 fully fenced acres with views of the rolling hills, majestic oaks, and striking rock formations. Designed for sustainable living, it runs entirely on solar power with battery backups and a generator. A private well ensures a pristine water supply, while solid Brazilian Chestnut flooring and a spacious three-car garage add to its appeal. Inside, soaring 9-foot ceilings and expansive windows create an airy, light-filled ambiance. Thoughtfully designed for comfort, the home features noise-suppressing insulated walls, dual climate control, and an ultra-modern kitchen and baths equipped with high-efficiency appliances. Gated entry enhances security and convenience while a second house pad is available for your shop or ADU. Come enjoy tranquility on this private sanctuary while being just minutes from golf courses, Murphys, shops, and schools. This exceptional off-grid estate offers a perfect balance of luxury, sustainability, and comfort.
- Current Status
- Active
- Original Price
- $899,999
- List Price
- $899,999
- On Market Date
- Nov 7, 2025
- Property Type
- Detached
- D/N/S
- Other
- Zip Code
- 95222
- MLS ID
- 41116921
- APN
- 058006058000
- Year Built
- 2022
- Stories in Building
- 2
- Possession
- Close Of Escrow
- Data Source
- MAXEBRDI
- Origin MLS System
- BAY EAST
Calaveras County Adult Education Consortium
Public n/a Adult Education
Students: 100 Distance: 1.0mi
Calaveras County Special Education (Selpa) School
Public PK-12 Special Education
Students: 13 Distance: 1.0mi
John Vierra High School
Public 9-12 Alternative
Students: 21 Distance: 1.0mi
Vallecito Continuation High School
Public 9-12 Continuation
Students: 20 Distance: 1.0mi
Mark Twain Elementary School
Public K-8 Elementary, Coed
Students: 541 Distance: 1.1mi
Bret Harte Union High School
Public 9-12 Secondary
Students: 607 Distance: 1.1mi
- Bed
- 4
- Bath
- 3.5 (3/1)
- Parking
- 3
- Attached, Garage Door Opener
- SQ FT
- 2,894
- SQ FT Source
- Owner
- Lot SQ FT
- 219,106.0
- Lot Acres
- 5.03 Acres
- Pool Info
- None
- Kitchen
- Dishwasher, Free-Standing Range, Gas Water Heater, Range/Oven Free Standing
- Cooling
- Central Air
- Disclosures
- None
- Entry Level
- Flooring
- Tile, Wood
- Foundation
- Fire Place
- Gas
- Heating
- Natural Gas, Propane, Central
- Laundry
- Inside Room
- Upper Level
- 3 Bedrooms, 2 Baths
- Main Level
- 1 Bedroom, 0.5 Bath, 2 Baths, Laundry Facility, Main Entry
- Possession
- Close Of Escrow
- Basement
- Crawl Space
- Architectural Style
- Traditional
- Construction Status
- Existing
- Location
- Cul-De-Sac
- Pets
- Yes
- Roof
- Shingle
- Water and Sewer
- Well
- Fee
- Unavailable
MLS and other Information regarding properties for sale as shown in Theo have been obtained from various sources such as sellers, public records, agents and other third parties. This information may relate to the condition of the property, permitted or unpermitted uses, zoning, square footage, lot size/acreage or other matters affecting value or desirability. Unless otherwise indicated in writing, neither brokers, agents nor Theo have verified, or will verify, such information. If any such information is important to buyer in determining whether to buy, the price to pay or intended use of the property, buyer is urged to conduct their own investigation with qualified professionals, satisfy themselves with respect to that information, and to rely solely on the results of that investigation.
School data provided by GreatSchools. School service boundaries are intended to be used as reference only. To verify enrollment eligibility for a property, contact the school directly.
