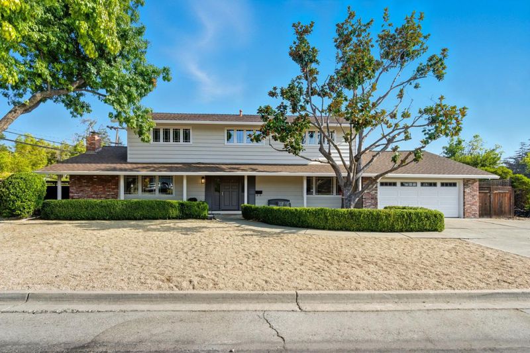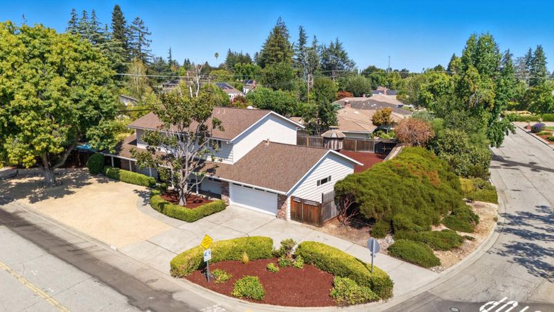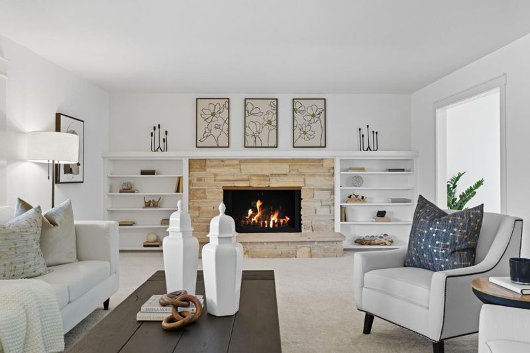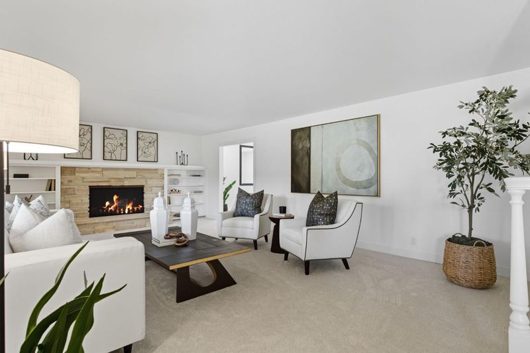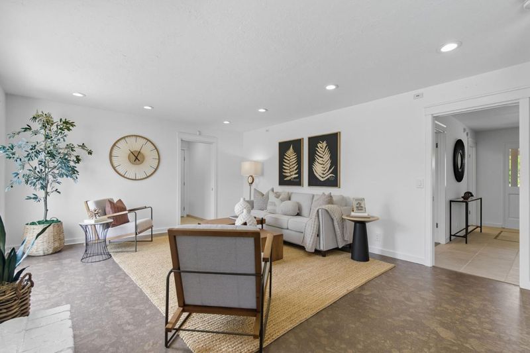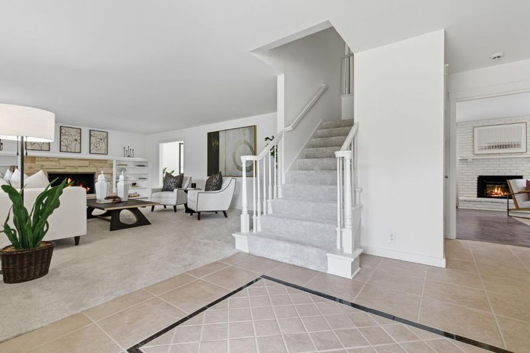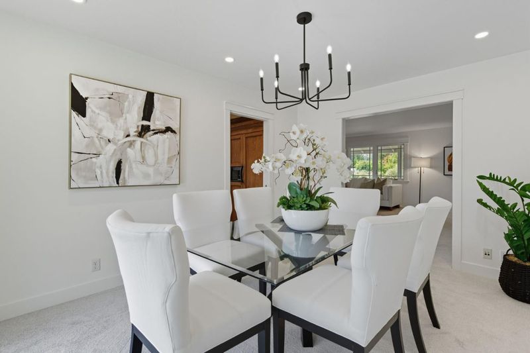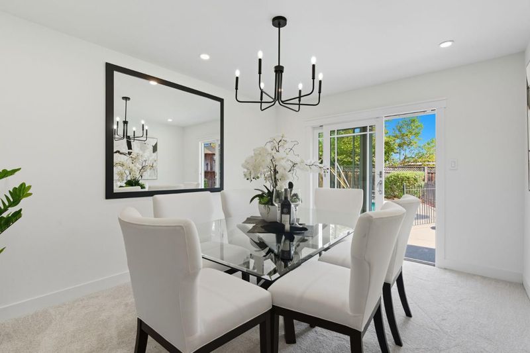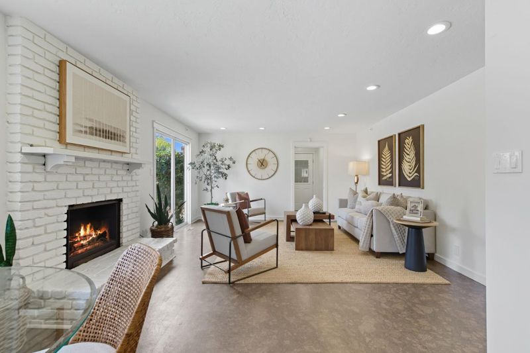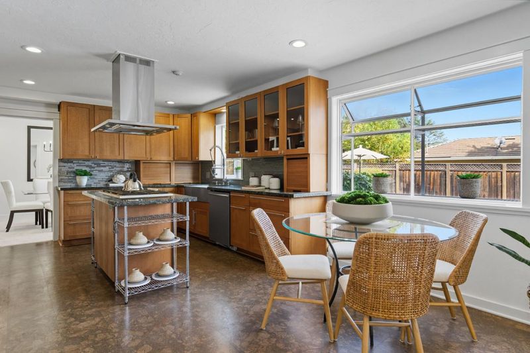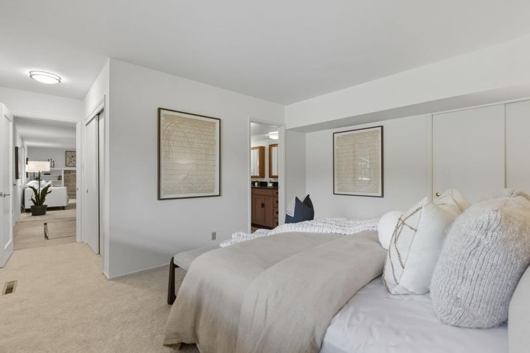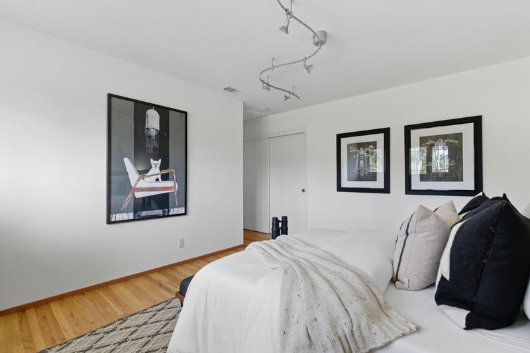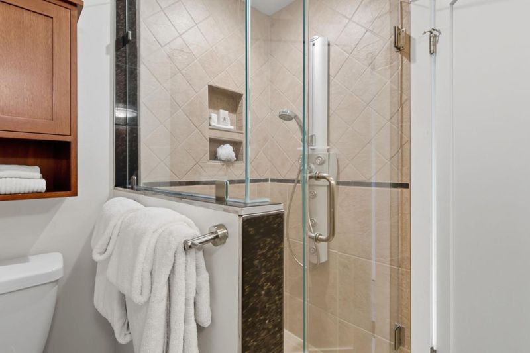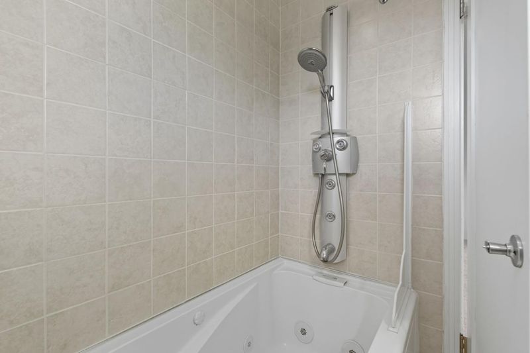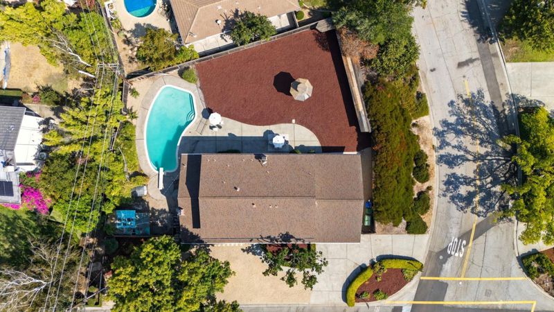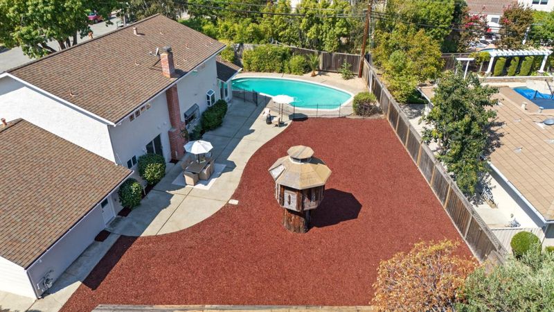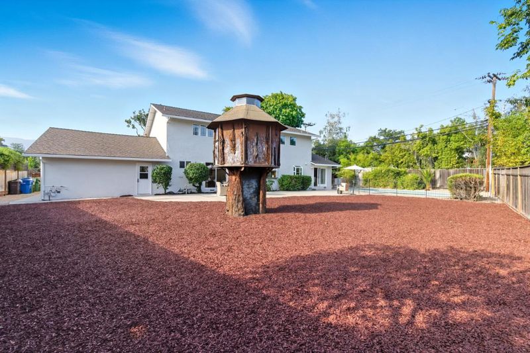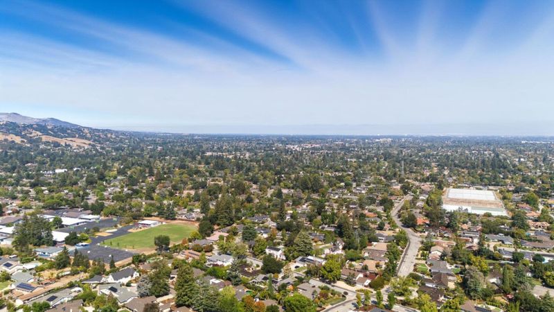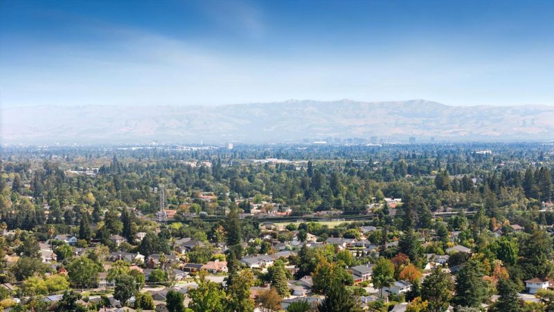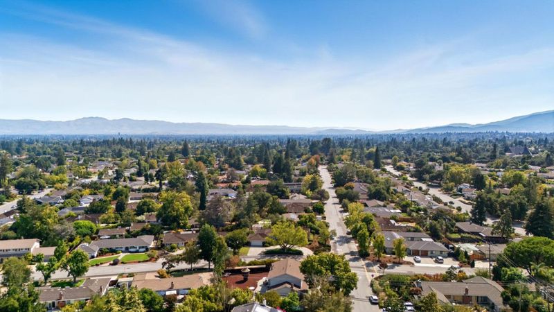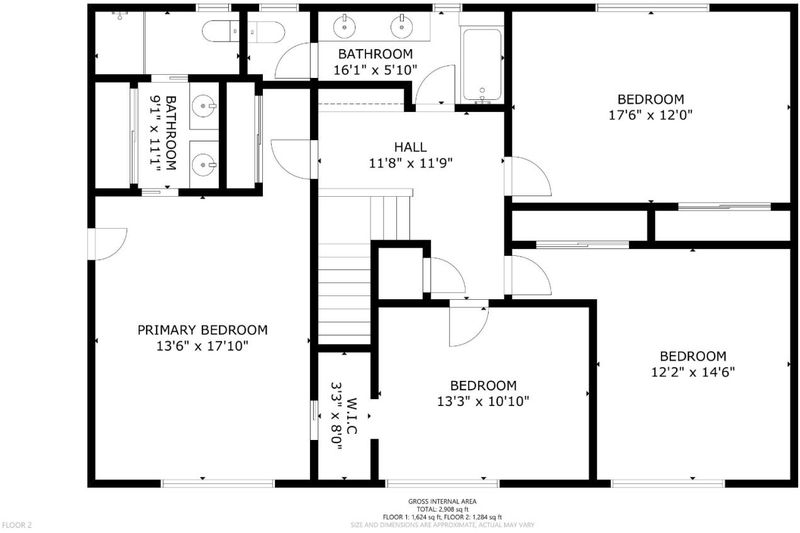
$4,488,000
2,940
SQ FT
$1,527
SQ/FT
19921 Charters Avenue
@ Glen Brae - 17 - Saratoga, Saratoga
- 5 Bed
- 3 Bath
- 2 Park
- 2,940 sqft
- SARATOGA
-

-
Sat Sep 20, 1:00 pm - 4:00 pm
Prime Golden Triangle location. Best home on the market
-
Sun Sep 21, 1:00 pm - 4:00 pm
Prime Golden Triangle location. Best home on the market
Welcome to this fabulous home nestled in the heart of Saratogas Prime Golden Triangle on a huge corner lot. This captivating home offers five spacious bedrooms and three bathrooms. The formal entry opens to an expansive living room, featuring a fireplace, perfect for cozy gatherings. The gourmet kitchen shines with a central island, sleek granite countertops, and custom cabinetry with soft-closing drawers, complemented by a walk-in closet. An inviting informal dining area connects through a pocket door to the formal dining room, which opens to the backyard through elegant French doors. A separate family room with a fireplace seamlessly flows to the outdoor space via sliding doors. The expansive backyard is truly exceptional, swimming pool with an iron fence and a unique Redwood tree house. Additional features include an indoor laundry room equipped with a washer, dryer, and sink. The home is beautifully illuminated by recessed lighting and kept comfortable by a whole-house fan. A conveniently located downstairs bedroom and full bath provide easy guest access. Upstairs, the primary suite and several other bedrooms offer picturesque mountain views, with a pass-through closet connecting to a neighboring bedroom. Experience the allure of Saratoga living in this prime location.
- Days on Market
- 1 day
- Current Status
- Active
- Original Price
- $4,488,000
- List Price
- $4,488,000
- On Market Date
- Sep 15, 2025
- Property Type
- Single Family Home
- Area
- 17 - Saratoga
- Zip Code
- 95070
- MLS ID
- ML82021523
- APN
- 393-14-021
- Year Built
- 1963
- Stories in Building
- 2
- Possession
- Unavailable
- Data Source
- MLSL
- Origin MLS System
- MLSListings, Inc.
Argonaut Elementary School
Public K-5 Elementary
Students: 344 Distance: 0.3mi
Saint Andrew's Episcopal School
Private PK-8 Elementary, Religious, Nonprofit
Students: 331 Distance: 0.5mi
Sacred Heart School
Private K-8 Elementary, Religious, Coed
Students: 265 Distance: 0.6mi
Redwood Middle School
Public 6-8 Middle
Students: 761 Distance: 0.8mi
Saratoga High School
Public 9-12 Secondary
Students: 1371 Distance: 0.8mi
Blue Hills Elementary School
Public K-5 Elementary
Students: 339 Distance: 1.0mi
- Bed
- 5
- Bath
- 3
- Double Sinks, Full on Ground Floor, Primary - Stall Shower(s), Shower over Tub - 1, Stall Shower - 2+, Tub with Jets
- Parking
- 2
- Attached Garage
- SQ FT
- 2,940
- SQ FT Source
- Unavailable
- Lot SQ FT
- 13,000.0
- Lot Acres
- 0.298439 Acres
- Pool Info
- Pool - In Ground
- Kitchen
- Cooktop - Gas, Dishwasher, Hood Over Range, Island, Microwave, Oven - Double, Oven Range - Built-In, Pantry, Refrigerator
- Cooling
- Whole House / Attic Fan
- Dining Room
- Dining Area in Family Room, Eat in Kitchen, Formal Dining Room
- Disclosures
- Flood Zone - See Report, Natural Hazard Disclosure
- Family Room
- Kitchen / Family Room Combo, Separate Family Room
- Flooring
- Carpet, Hardwood, Tile
- Foundation
- Concrete Perimeter
- Fire Place
- Family Room, Living Room
- Heating
- Central Forced Air
- Laundry
- Inside, Tub / Sink, Washer / Dryer
- Views
- Mountains
- Architectural Style
- Traditional
- Fee
- Unavailable
MLS and other Information regarding properties for sale as shown in Theo have been obtained from various sources such as sellers, public records, agents and other third parties. This information may relate to the condition of the property, permitted or unpermitted uses, zoning, square footage, lot size/acreage or other matters affecting value or desirability. Unless otherwise indicated in writing, neither brokers, agents nor Theo have verified, or will verify, such information. If any such information is important to buyer in determining whether to buy, the price to pay or intended use of the property, buyer is urged to conduct their own investigation with qualified professionals, satisfy themselves with respect to that information, and to rely solely on the results of that investigation.
School data provided by GreatSchools. School service boundaries are intended to be used as reference only. To verify enrollment eligibility for a property, contact the school directly.
