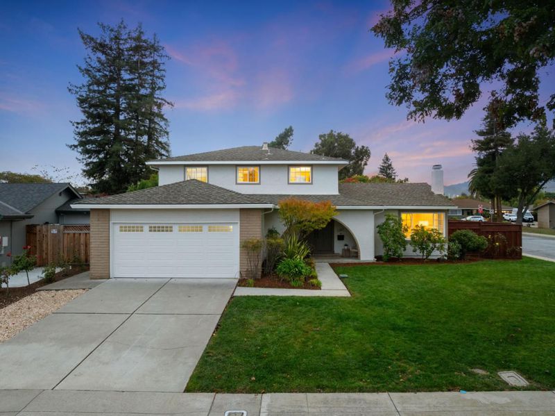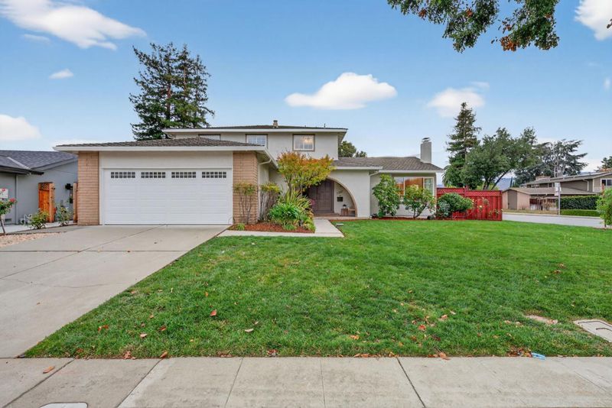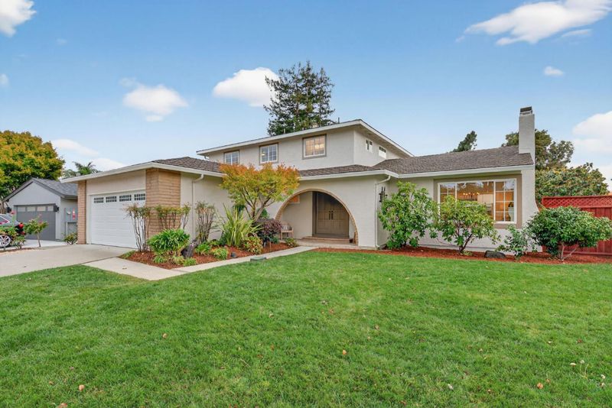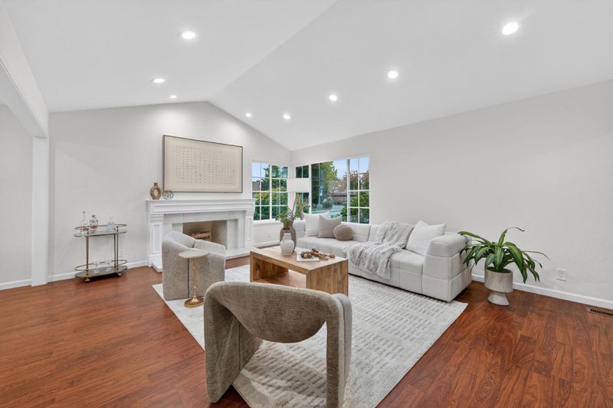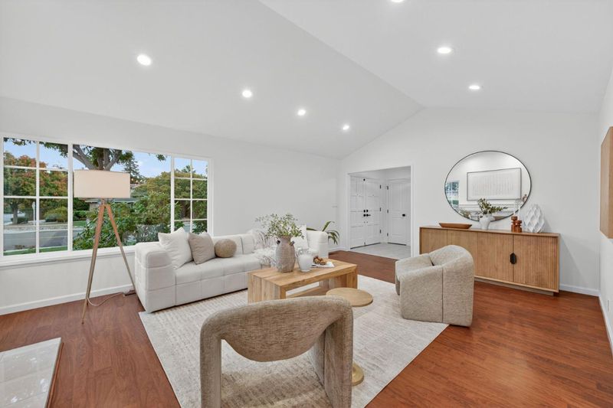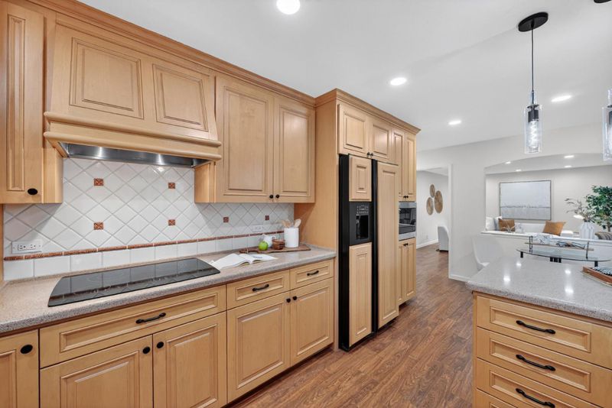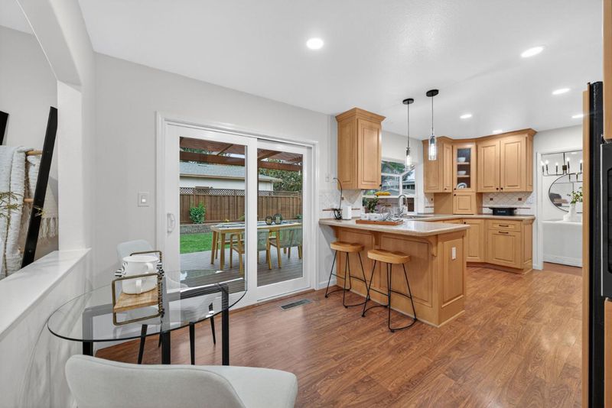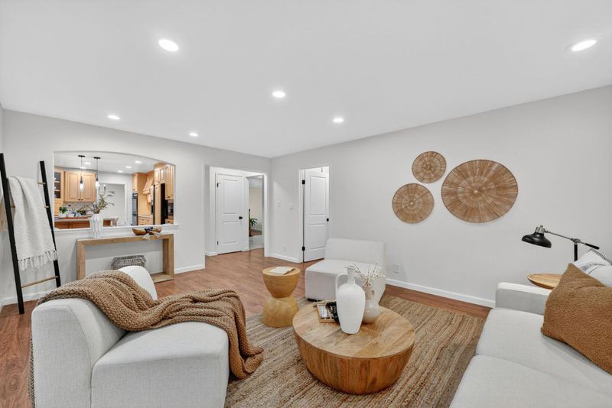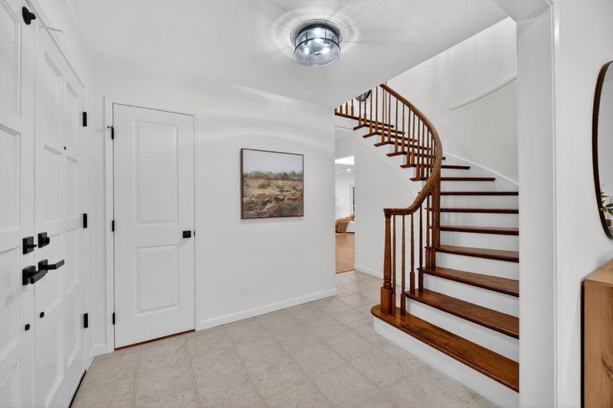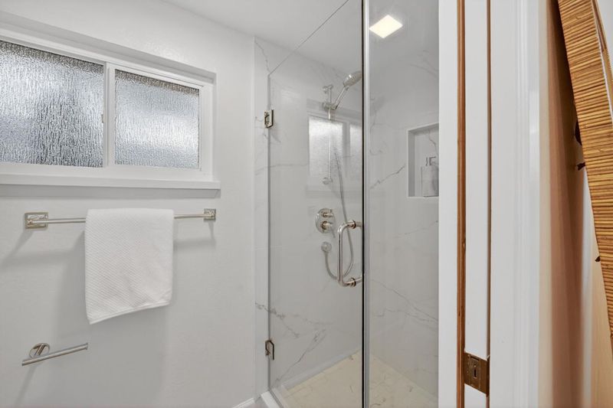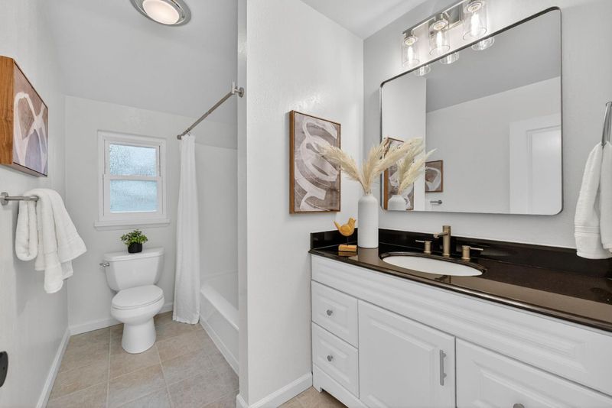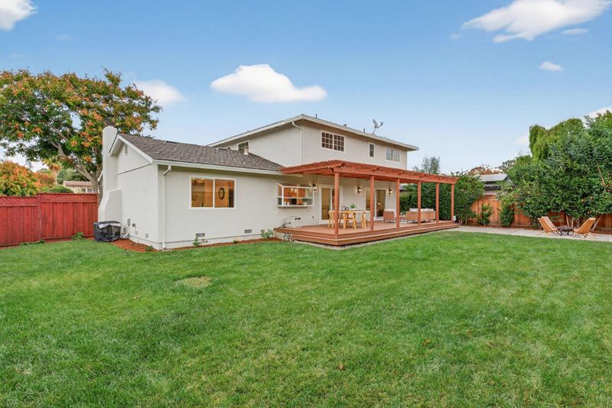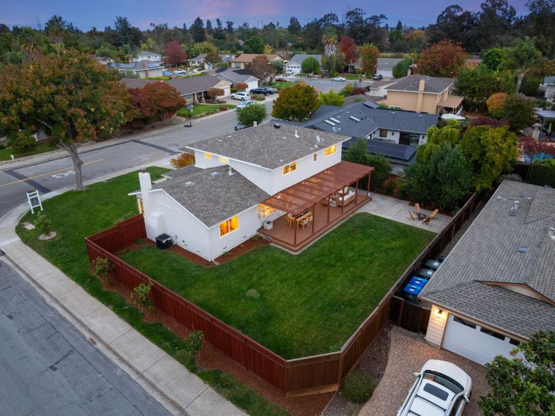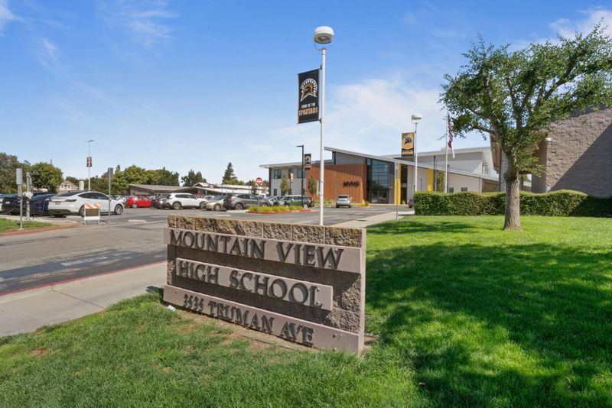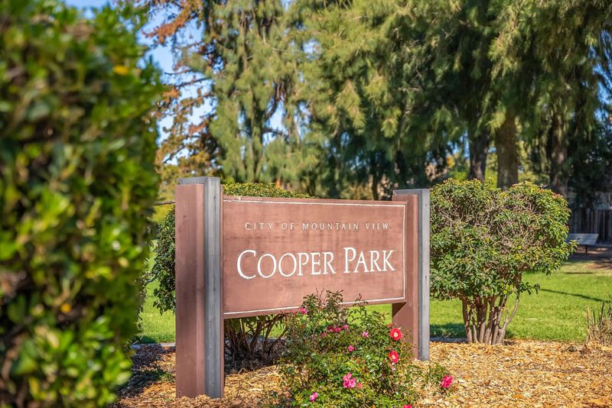
$3,495,000
2,248
SQ FT
$1,555
SQ/FT
1301 Belshaw Drive
@ Diericx - 208 - Grant, Mountain View
- 4 Bed
- 3 Bath
- 2 Park
- 2,248 sqft
- MOUNTAIN VIEW
-

Marvelous Waverly Park home with a Family-friendly floor plan. Kitchen overlooks the large semi-covered deck and beautifully landscaped rear yard. Easy access to both the formal dining room and the separate Family room. One bedroom on the ground level with access to a full bathroom. Laundry room on ground floor. Distinct hardwood staircase winds up to the 3 upstairs bedrooms. Over-size primary bedroom includes the bathroom with dual sinks and the large updated shower. Spacious rear yard includes a grand deck covered portico style, lots of green grass, and an area for the bar-b-que. Six foot fence topped with privacy trellis. Minutes walk to Mountain View High School and a short bike ride to the Amy Imai Elementary back entrance, avoiding any need to travel on Grant Road. Stevens creek bike & hike trail just a short distance away. Easy access to shopping , medical, commutes. If you come visit this unique home, you will not want to leave...Enjoy!
- Days on Market
- 7 days
- Current Status
- Active
- Original Price
- $3,495,000
- List Price
- $3,495,000
- On Market Date
- Nov 13, 2025
- Property Type
- Single Family Home
- Area
- 208 - Grant
- Zip Code
- 94040
- MLS ID
- ML82027479
- APN
- 197-25-041
- Year Built
- 1972
- Stories in Building
- 2
- Possession
- COE
- Data Source
- MLSL
- Origin MLS System
- MLSListings, Inc.
Alta Vista High School
Public 9-12 Continuation
Students: 79 Distance: 0.2mi
Cherry Chase Elementary School
Public K-5 Elementary, Coed
Students: 835 Distance: 0.5mi
Mountain View High School
Public 9-12 Secondary
Students: 2062 Distance: 0.5mi
Oak Avenue Elementary School
Public K-6 Elementary
Students: 387 Distance: 0.7mi
Sunnyvale Middle School
Public 6-8 Middle
Students: 1211 Distance: 0.7mi
Stratford School
Private K-5 Elementary, Core Knowledge
Students: 293 Distance: 0.8mi
- Bed
- 4
- Bath
- 3
- Full on Ground Floor, Primary - Stall Shower(s)
- Parking
- 2
- Attached Garage
- SQ FT
- 2,248
- SQ FT Source
- Unavailable
- Lot SQ FT
- 8,056.0
- Lot Acres
- 0.18494 Acres
- Kitchen
- Dishwasher, Garbage Disposal, Hood Over Range, Microwave, Oven - Double, Pantry, Refrigerator
- Cooling
- Central AC
- Dining Room
- Formal Dining Room
- Disclosures
- NHDS Report
- Family Room
- Separate Family Room
- Flooring
- Carpet, Laminate
- Foundation
- Concrete Perimeter
- Fire Place
- Living Room
- Heating
- Central Forced Air - Gas
- Laundry
- Inside
- Possession
- COE
- Fee
- Unavailable
MLS and other Information regarding properties for sale as shown in Theo have been obtained from various sources such as sellers, public records, agents and other third parties. This information may relate to the condition of the property, permitted or unpermitted uses, zoning, square footage, lot size/acreage or other matters affecting value or desirability. Unless otherwise indicated in writing, neither brokers, agents nor Theo have verified, or will verify, such information. If any such information is important to buyer in determining whether to buy, the price to pay or intended use of the property, buyer is urged to conduct their own investigation with qualified professionals, satisfy themselves with respect to that information, and to rely solely on the results of that investigation.
School data provided by GreatSchools. School service boundaries are intended to be used as reference only. To verify enrollment eligibility for a property, contact the school directly.
