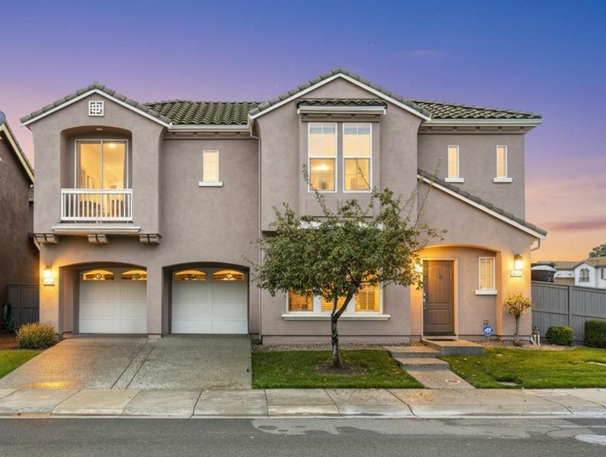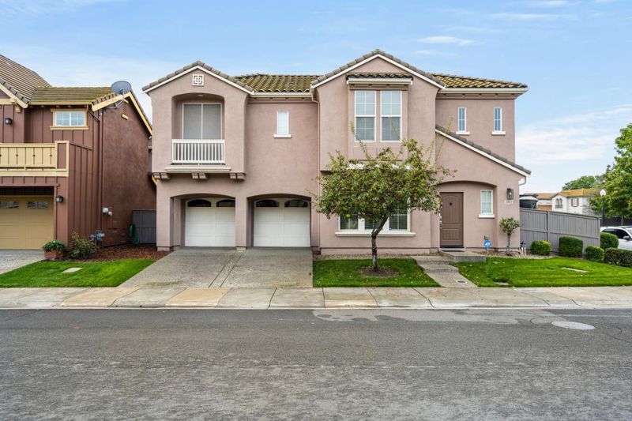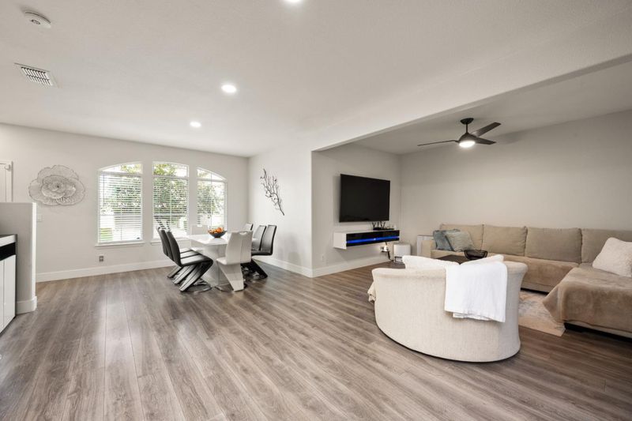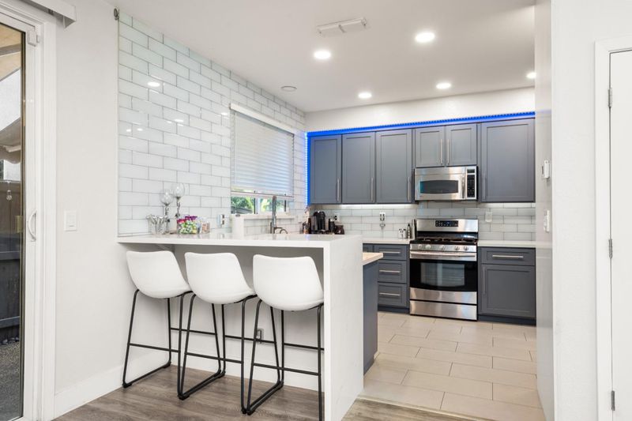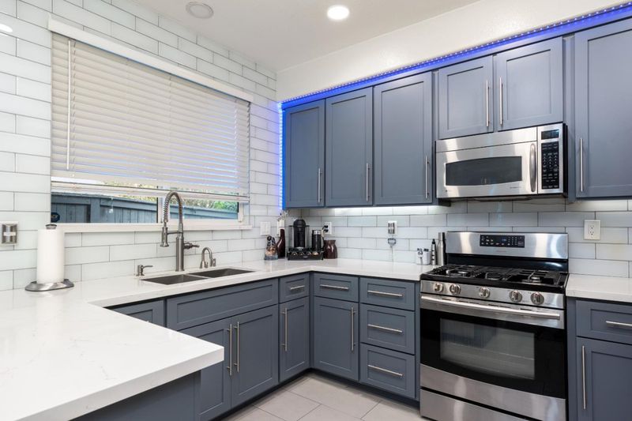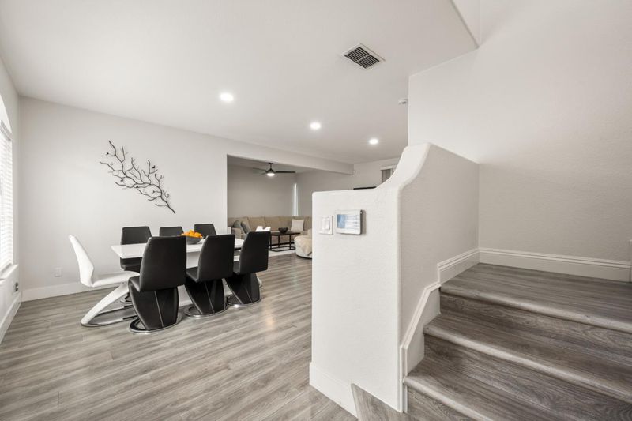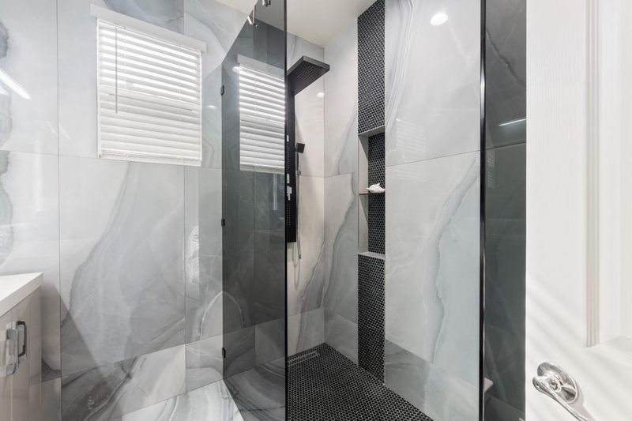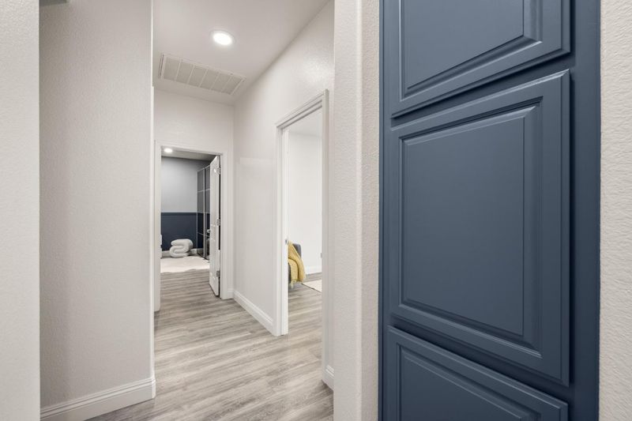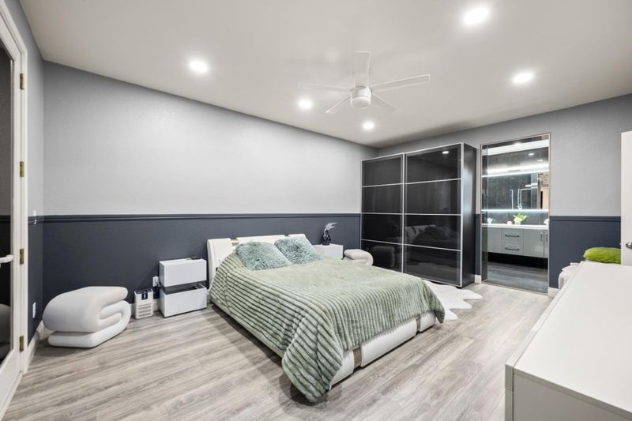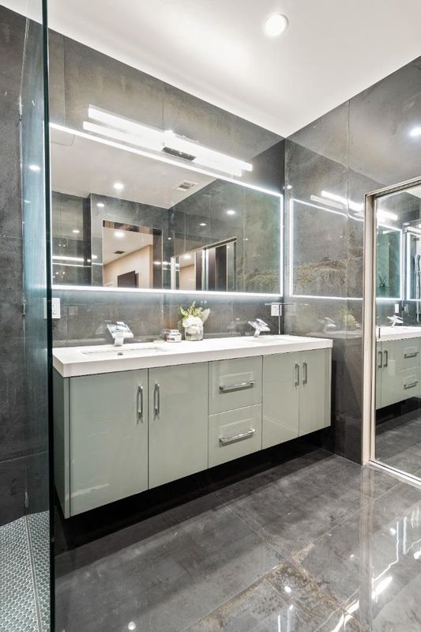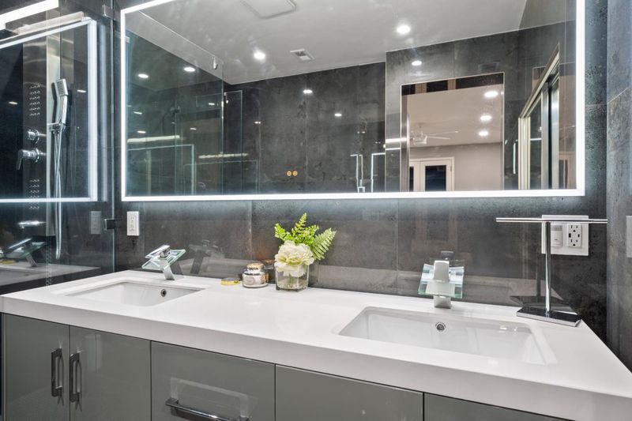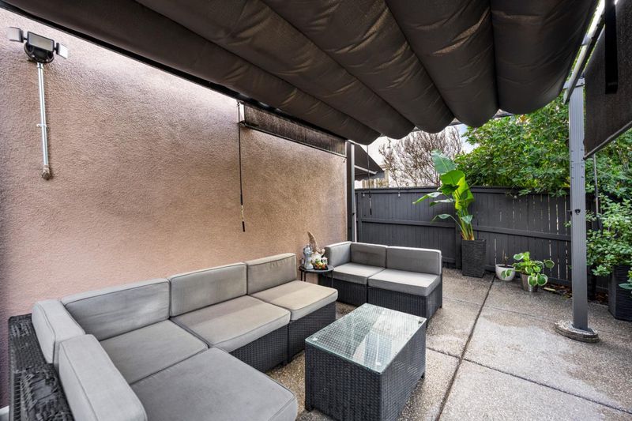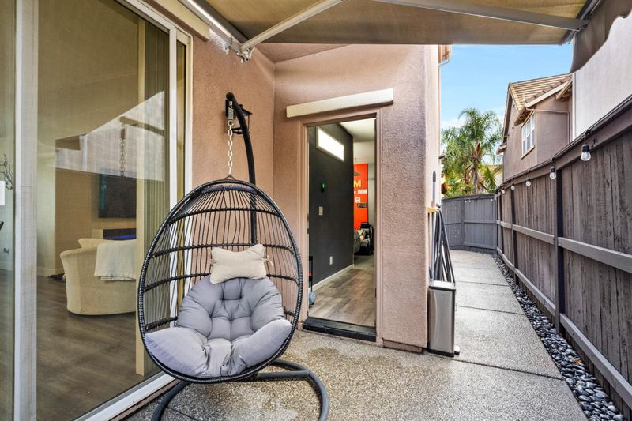
$598,000
1,753
SQ FT
$341
SQ/FT
2372 Donner Pass Avenue
@ Club Center Drive - 10835 - No Sacto/Natomas/Del Paso Heights - 10835, Sacramento
- 4 Bed
- 3 (2/1) Bath
- 3 Park
- 1,753 sqft
- SACRAMENTO
-

-
Sun Nov 16, 11:00 am - 2:00 pm
-
Sat Nov 22, 11:00 am - 2:00 pm
-
Sun Nov 23, 11:00 am - 2:00 pm
Discover refined perfection in this 4-bed, 2.5-bath North Natomas stunner thats been elevated to an entirely different level with exquisite recent renovations. Step inside and the dramatic open-concept great room instantly envelops you: the former kitchen wall is gone, replaced by a soaring, light-drenched living space that feels much bigger its 1,753 sq ft. The true artistry, though, lives in the bathrooms; they belong in a boutique hotel. Both full baths were gutted and reborn with radiant heated floors, wall-hung toilets, oversized porcelain slabs in storm-cloud grays, rain showers with body jets, anti-fog LED mirrors that glow like artwork, and Bluetooth exhaust fans so you can shower to your playlist without missing a beat. The primary bath is pure theater, a seamless step-in spa shower, custom mosaic niches, and finishes that make you audibly exhale. Even the powder room feels quietly luxurious. recessed lighting throughout house and in every room, Soft-close cabinetry flows throughout, complemented by new flooring, fresh paint, and thoughtful details at every turn. Set on a quiet street with a low-maintenance yard, just minutes to everything that matters. Move-in ready barely scratches the surface. Welcome home.
- Days on Market
- 0 days
- Current Status
- Active
- Original Price
- $598,000
- List Price
- $598,000
- On Market Date
- Nov 16, 2025
- Property Type
- Single Family Home
- Area
- 10835 - No Sacto/Natomas/Del Paso Heights - 10835
- Zip Code
- 95835
- MLS ID
- ML82027739
- APN
- 201-1180-074-0000
- Year Built
- 2006
- Stories in Building
- 2
- Possession
- Negotiable
- Data Source
- MLSL
- Origin MLS System
- MLSListings, Inc.
Heron School
Public K-8 Elementary
Students: 1040 Distance: 0.2mi
Westlake Charter School
Charter K-8 Elementary
Students: 948 Distance: 0.8mi
Inderkum High School
Public 9-12 Secondary
Students: 2243 Distance: 0.9mi
Natomas Middle School
Public 6-8 Middle
Students: 756 Distance: 0.9mi
H. Allen Hight Elementary School
Public K-5 Elementary, Yr Round
Students: 647 Distance: 0.9mi
Natomas Park Elementary School
Public K-5 Elementary, Yr Round
Students: 788 Distance: 0.9mi
- Bed
- 4
- Bath
- 3 (2/1)
- Double Sinks, Primary - Stall Shower(s), Stall Shower
- Parking
- 3
- Attached Garage
- SQ FT
- 1,753
- SQ FT Source
- Unavailable
- Lot SQ FT
- 3,034.0
- Lot Acres
- 0.069651 Acres
- Kitchen
- Countertop - Quartz, Exhaust Fan, Oven Range - Gas
- Cooling
- Ceiling Fan, Central AC
- Dining Room
- Breakfast Bar, Dining Area
- Disclosures
- None
- Family Room
- Kitchen / Family Room Combo
- Foundation
- Concrete Perimeter and Slab, Concrete Slab
- Heating
- Central Forced Air
- Laundry
- Upper Floor, Washer / Dryer
- Possession
- Negotiable
- * Fee
- $67
- Name
- Commons Homeowners Association
- *Fee includes
- Landscaping / Gardening
MLS and other Information regarding properties for sale as shown in Theo have been obtained from various sources such as sellers, public records, agents and other third parties. This information may relate to the condition of the property, permitted or unpermitted uses, zoning, square footage, lot size/acreage or other matters affecting value or desirability. Unless otherwise indicated in writing, neither brokers, agents nor Theo have verified, or will verify, such information. If any such information is important to buyer in determining whether to buy, the price to pay or intended use of the property, buyer is urged to conduct their own investigation with qualified professionals, satisfy themselves with respect to that information, and to rely solely on the results of that investigation.
School data provided by GreatSchools. School service boundaries are intended to be used as reference only. To verify enrollment eligibility for a property, contact the school directly.
