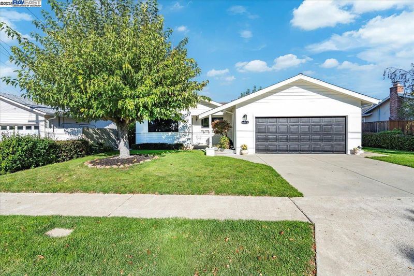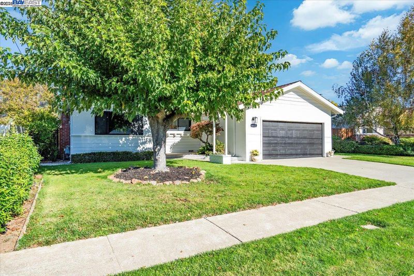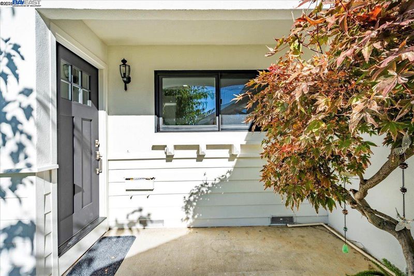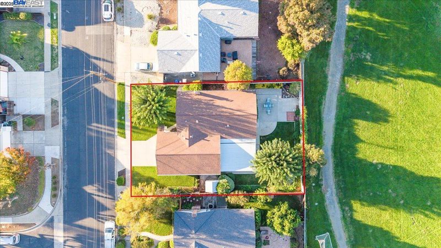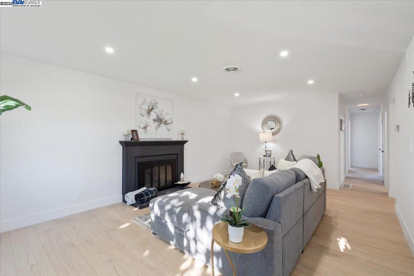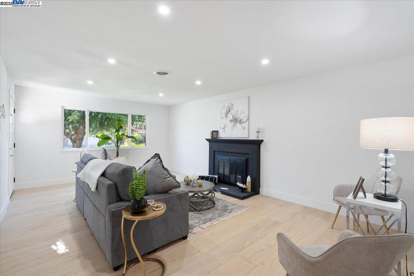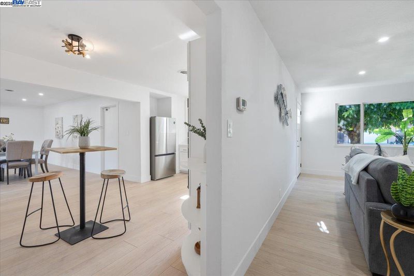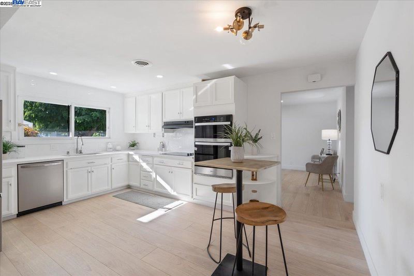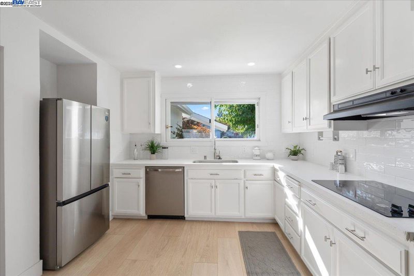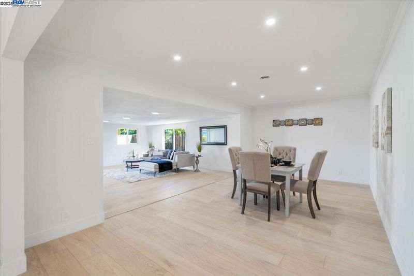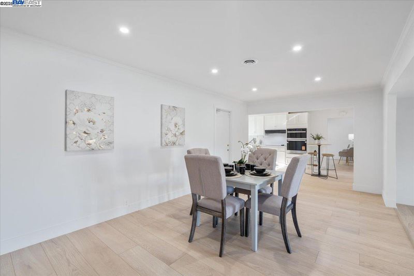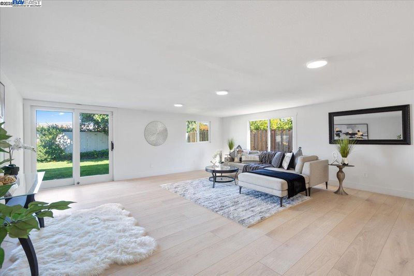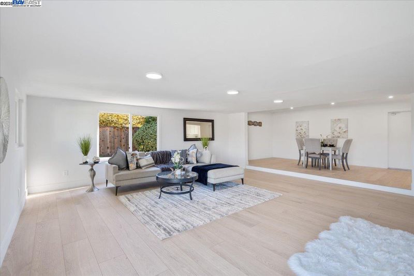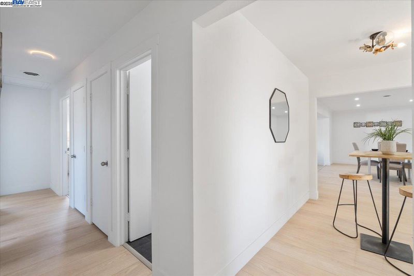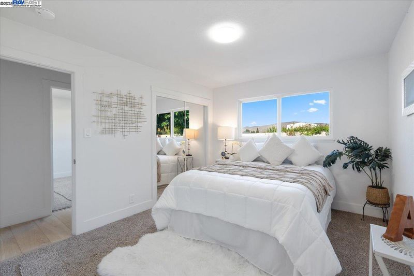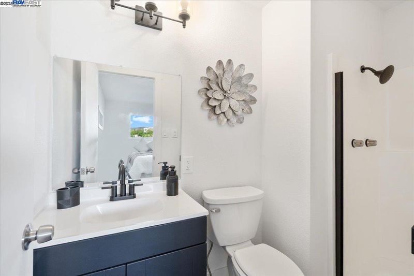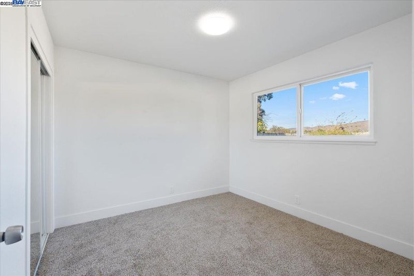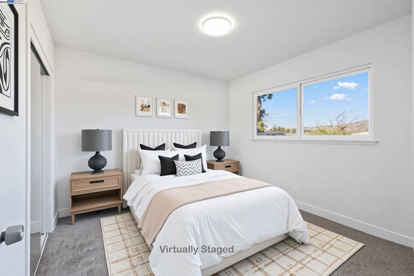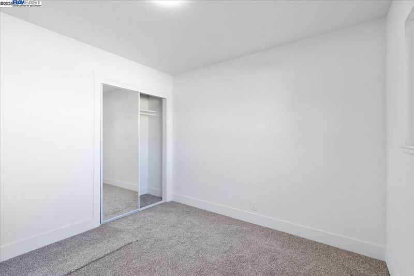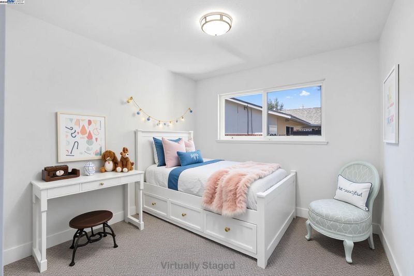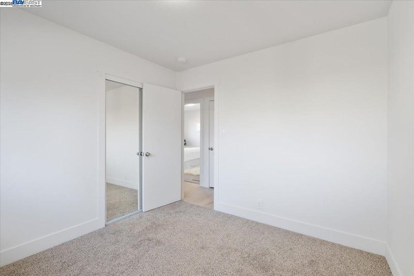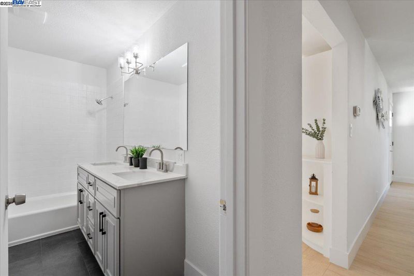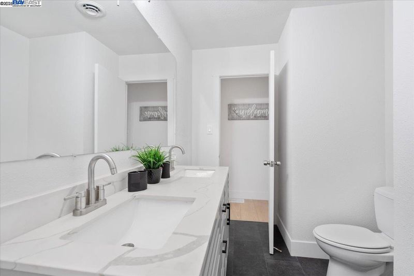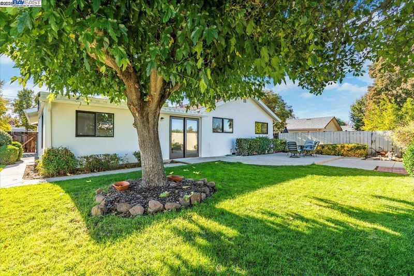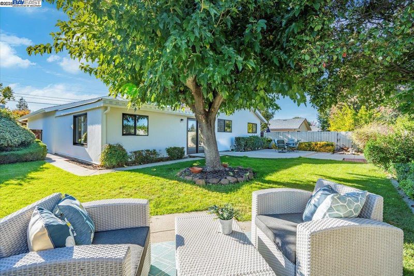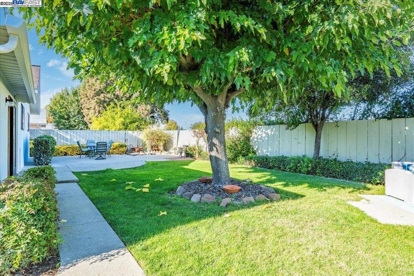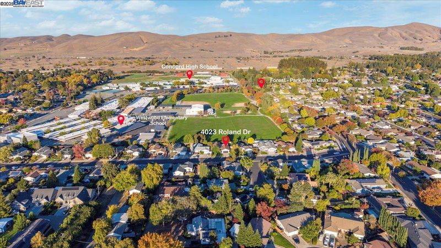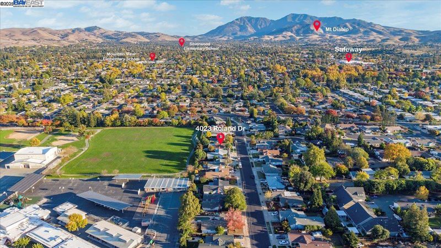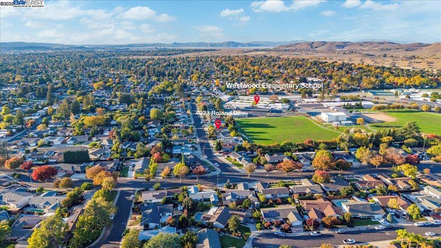
$769,888
1,510
SQ FT
$510
SQ/FT
4023 Roland Dr
@ West St - Concord
- 3 Bed
- 2 Bath
- 2 Park
- 1,510 sqft
- Concord
-

-
Sat Nov 22, 1:00 pm - 4:00 pm
Hosted by the listing brokerage
-
Sun Nov 23, 2:00 pm - 4:00 pm
Hosted by the listing brokerage
Beautifully Updated & Move-In Ready! This remodeled 3-bed, 2-bath Concord home shines inside and out with fresh interior texture and paint, sleek new exterior paint, and a stylish front door that makes a great first impression. Inside, enjoy recessed lighting, wide-plank flooring, and upgraded baseboards/trim throughout. The spacious living room centers around a modern, cozy fireplace, while the open-concept great room is perfect for gatherings, featuring a large picture window that fills the space with natural light. The sparkling white kitchen boasts brand-new stainless steel appliances, granite countertops, designer backsplash, and a modern sink. Both bathrooms have been completely updated with tasteful finishes. All bedrooms are generously sized, including a large primary suite with a big closet. Step outside to your private backyard retreat with mature trees, garden beds, and a large patio ideal for relaxing or entertaining. Two sizable sheds provide ample extra storage, and the garden-style front yard adds inviting curb appeal. Fantastic central location close to shopping, dining, parks, plus walking distance to elementary, junior high, and high schools. Designed for easy living and effortless entertaining, this home truly has it all!
- Current Status
- Active
- Original Price
- $769,888
- List Price
- $769,888
- On Market Date
- Nov 12, 2025
- Property Type
- Detached
- D/N/S
- Concord
- Zip Code
- 94521
- MLS ID
- 41117242
- APN
- 1150210126
- Year Built
- 1958
- Stories in Building
- 1
- Possession
- Close Of Escrow
- Data Source
- MAXEBRDI
- Origin MLS System
- BAY EAST
El Dorado Middle School
Public 6-8 Middle
Students: 882 Distance: 0.2mi
Westwood Elementary School
Public K-5 Elementary
Students: 312 Distance: 0.2mi
Concord High School
Public 9-12 Secondary
Students: 1385 Distance: 0.2mi
Summit High (Continuation) School
Public 9-12 Continuation
Students: 117 Distance: 0.2mi
Tabernacle Christian, Inc. School
Private PK-8 Elementary, Religious, Coed
Students: 512 Distance: 0.3mi
King's Valley Christian School
Private PK-8 Elementary, Religious, Nonprofit
Students: 280 Distance: 0.6mi
- Bed
- 3
- Bath
- 2
- Parking
- 2
- Attached, Garage Faces Front, Garage Door Opener
- SQ FT
- 1,510
- SQ FT Source
- Owner
- Lot SQ FT
- 7,035.0
- Lot Acres
- 0.16 Acres
- Pool Info
- None
- Kitchen
- Dishwasher, Electric Range, Microwave, Oven, Refrigerator, Gas Water Heater, Stone Counters, Electric Range/Cooktop, Disposal, Oven Built-in, Updated Kitchen
- Cooling
- None
- Disclosures
- Nat Hazard Disclosure
- Entry Level
- Exterior Details
- Back Yard
- Flooring
- Laminate, Tile, Carpet
- Foundation
- Fire Place
- Living Room
- Heating
- Central
- Laundry
- Hookups Only, In Garage
- Main Level
- 3 Bedrooms, 2 Baths, Main Entry
- Possession
- Close Of Escrow
- Architectural Style
- Traditional
- Construction Status
- Existing
- Additional Miscellaneous Features
- Back Yard
- Location
- Level
- Roof
- Composition Shingles
- Water and Sewer
- Public
- Fee
- Unavailable
MLS and other Information regarding properties for sale as shown in Theo have been obtained from various sources such as sellers, public records, agents and other third parties. This information may relate to the condition of the property, permitted or unpermitted uses, zoning, square footage, lot size/acreage or other matters affecting value or desirability. Unless otherwise indicated in writing, neither brokers, agents nor Theo have verified, or will verify, such information. If any such information is important to buyer in determining whether to buy, the price to pay or intended use of the property, buyer is urged to conduct their own investigation with qualified professionals, satisfy themselves with respect to that information, and to rely solely on the results of that investigation.
School data provided by GreatSchools. School service boundaries are intended to be used as reference only. To verify enrollment eligibility for a property, contact the school directly.
