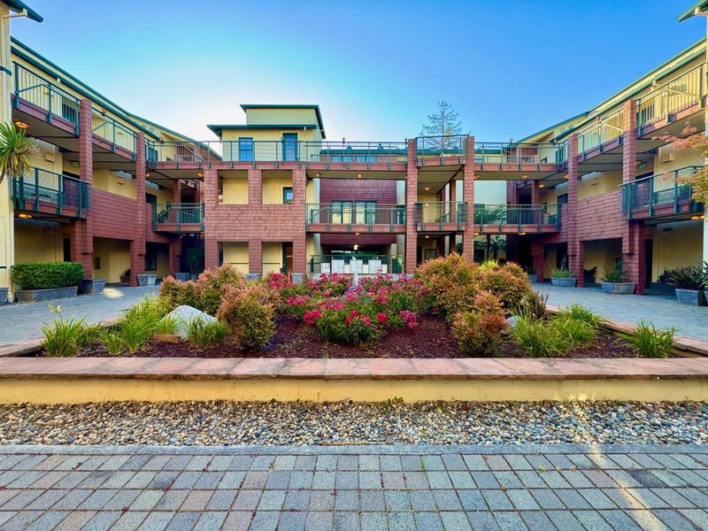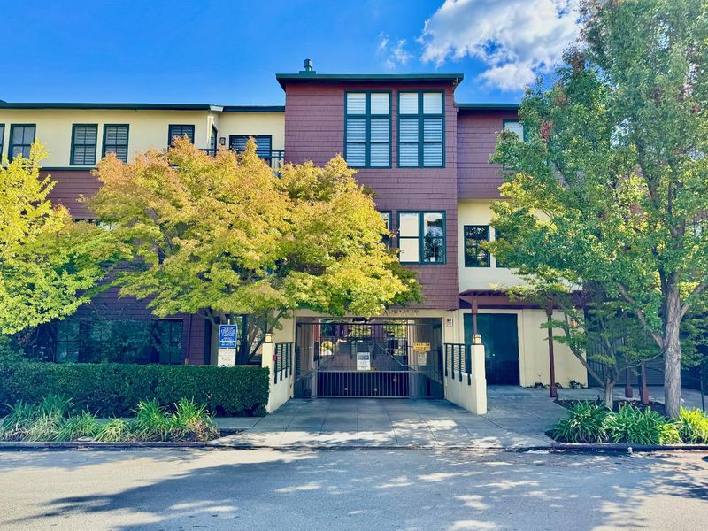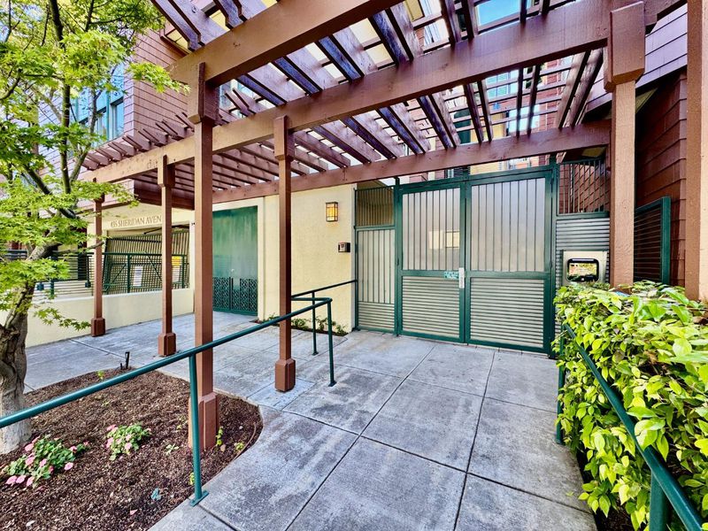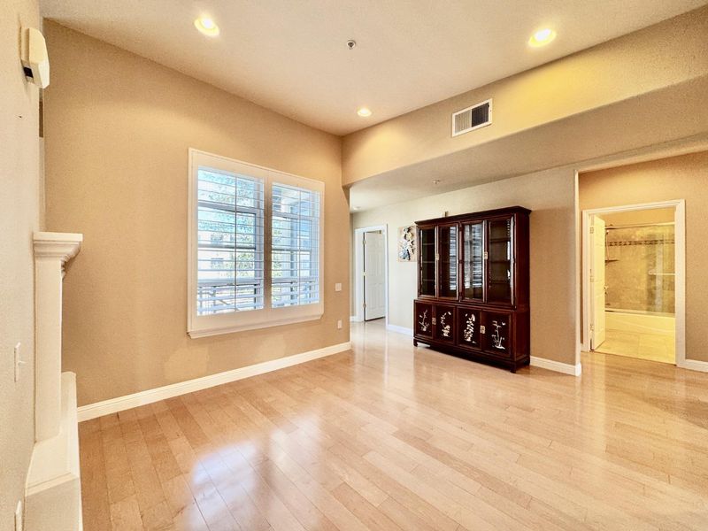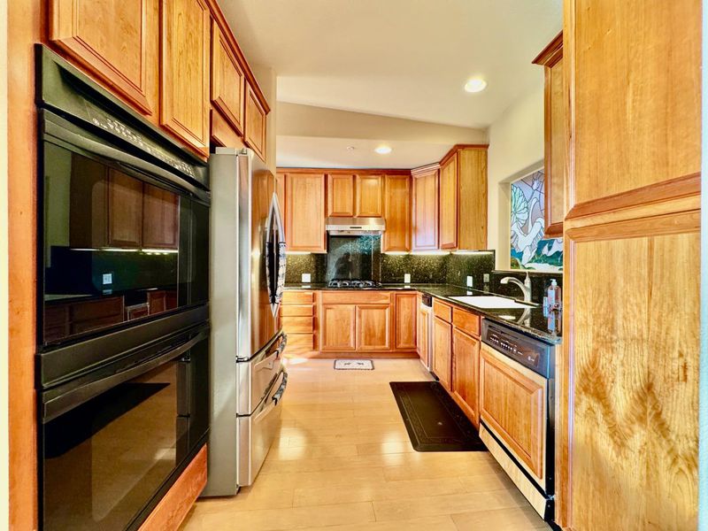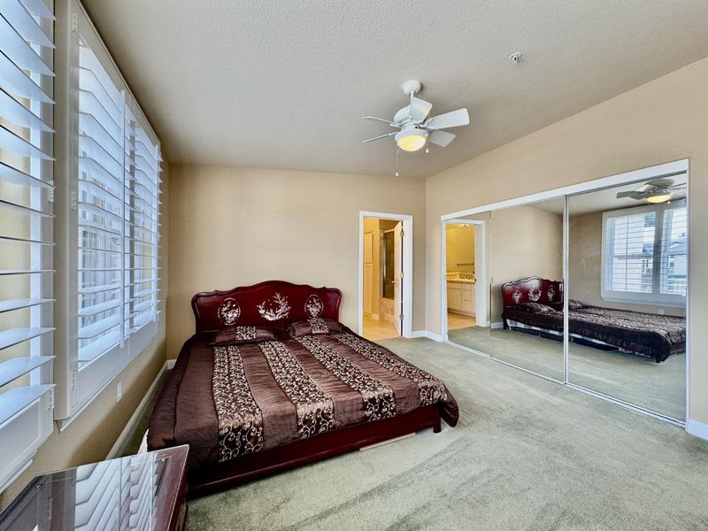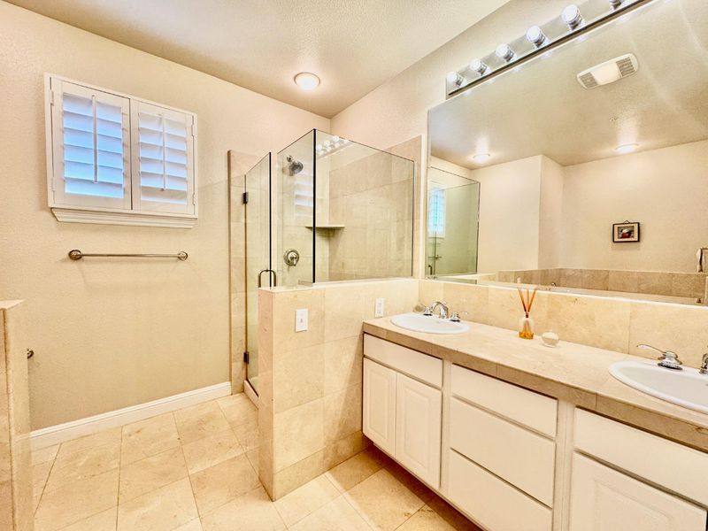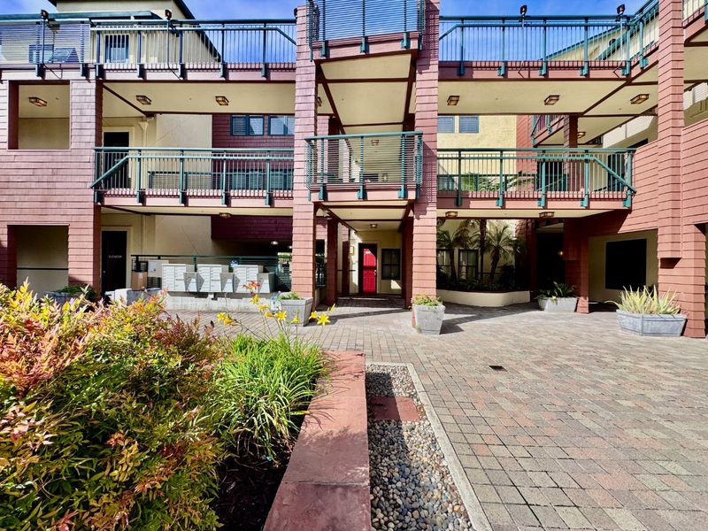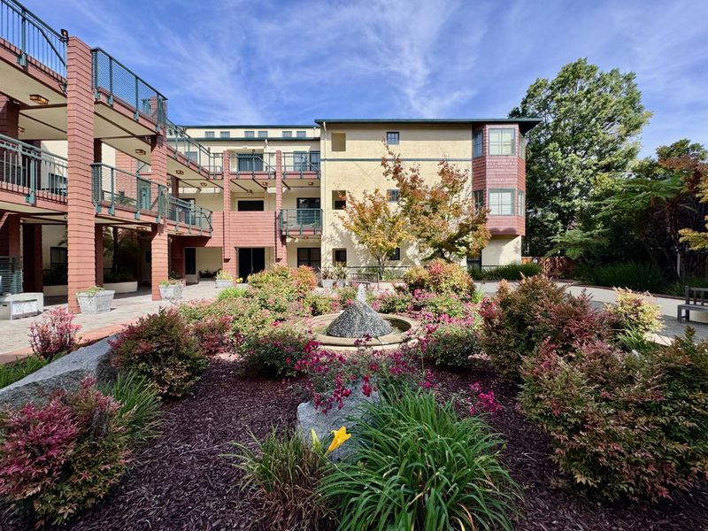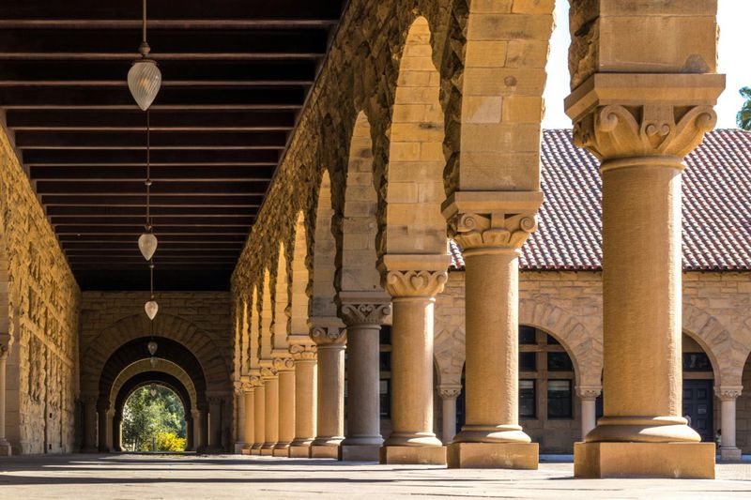
$2,288,000
2,029
SQ FT
$1,128
SQ/FT
435 Sheridan Avenue, #312
@ Ash Street - 236 - College, Palo Alto
- 4 Bed
- 3 Bath
- 2 Park
- 2,029 sqft
- PALO ALTO
-

Elegant Penthouse Condo in the Silverwood Community Near Stanford! Experience refined top-floor living in the largest condo in Silverwood, a secure gated community near Stanford University. This spacious 4-bedroom, 3-bath home offers 2,029 sq. ft. of single-level comfort with vaulted ceilings, maple hardwood floors, and expansive windows framing peaceful treetop views. The open layout includes a welcoming living area with built-in shelving, recessed lighting, and plantation shutters. The kitchen features stainless steel appliances, a gas cooktop, double ovens, generous cabinetry, and a custom stained-glass accent. The primary suite offers a soaking tub and frameless-glass shower, while a second ensuite adds flexibility for guests or a home office. Additional highlights include central A/C, in-unit laundry, custom closet organizers, travertine tile bathrooms, a gas fireplace, and two secure parking spaces with storage. The HOA provides elevators, a recreation room, bike storage, and coverage for water, gas, trash and earthquake insurance, with EV charging stations. Conveniently located near Caltrain, California Avenue's shops, dining, and cafes, Stanford University, and within the sought-after Palo Alto Unified School District. Welcome home!
- Days on Market
- 7 days
- Current Status
- Active
- Original Price
- $2,288,000
- List Price
- $2,288,000
- On Market Date
- Nov 13, 2025
- Property Type
- Condominium
- Area
- 236 - College
- Zip Code
- 94306
- MLS ID
- ML82026734
- APN
- 132-36-130
- Year Built
- 2000
- Stories in Building
- 1
- Possession
- Unavailable
- Data Source
- MLSL
- Origin MLS System
- MLSListings, Inc.
Casa Dei Bambini School
Private K-1
Students: 93 Distance: 0.3mi
Living Wisdom School Of Palo Alto
Private PK-12 Religious, Nonprofit
Students: 90 Distance: 0.4mi
El Carmelo Elementary School
Public K-5 Elementary
Students: 360 Distance: 0.6mi
Bear Hollow School
Private K-12
Students: NA Distance: 0.7mi
Escondido Elementary School
Public K-5 Elementary
Students: 535 Distance: 0.8mi
Barron Park Elementary School
Public K-5 Elementary, Coed
Students: 244 Distance: 0.9mi
- Bed
- 4
- Bath
- 3
- Bidet, Double Sinks, Primary - Stall Shower(s), Primary - Tub with Jets, Showers over Tubs - 2+, Tub in Primary Bedroom
- Parking
- 2
- Assigned Spaces, Attached Garage, Electric Gate, Gate / Door Opener, Guest / Visitor Parking, Underground Parking
- SQ FT
- 2,029
- SQ FT Source
- Unavailable
- Pool Info
- None
- Kitchen
- Cooktop - Gas, Countertop - Granite, Dishwasher, Garbage Disposal, Hood Over Range, Oven - Double, Refrigerator, Trash Compactor
- Cooling
- Central AC
- Dining Room
- Formal Dining Room
- Disclosures
- Natural Hazard Disclosure
- Family Room
- No Family Room
- Flooring
- Carpet, Hardwood, Tile
- Foundation
- Concrete Perimeter and Slab
- Fire Place
- Dual See Thru, Gas Burning, Living Room
- Heating
- Electric, Heat Pump
- Laundry
- Electricity Hookup (220V), Inside, Washer / Dryer
- * Fee
- $923
- Name
- Silverwood HOA
- Phone
- (650) 637-1616
- *Fee includes
- Common Area Electricity, Common Area Gas, Decks, Exterior Painting, Garbage, Gas, Insurance - Common Area, Insurance - Earthquake, Landscaping / Gardening, Maintenance - Common Area, Maintenance - Exterior, Maintenance - Unit Yard, Management Fee, Reserves, Roof, and Water
MLS and other Information regarding properties for sale as shown in Theo have been obtained from various sources such as sellers, public records, agents and other third parties. This information may relate to the condition of the property, permitted or unpermitted uses, zoning, square footage, lot size/acreage or other matters affecting value or desirability. Unless otherwise indicated in writing, neither brokers, agents nor Theo have verified, or will verify, such information. If any such information is important to buyer in determining whether to buy, the price to pay or intended use of the property, buyer is urged to conduct their own investigation with qualified professionals, satisfy themselves with respect to that information, and to rely solely on the results of that investigation.
School data provided by GreatSchools. School service boundaries are intended to be used as reference only. To verify enrollment eligibility for a property, contact the school directly.
