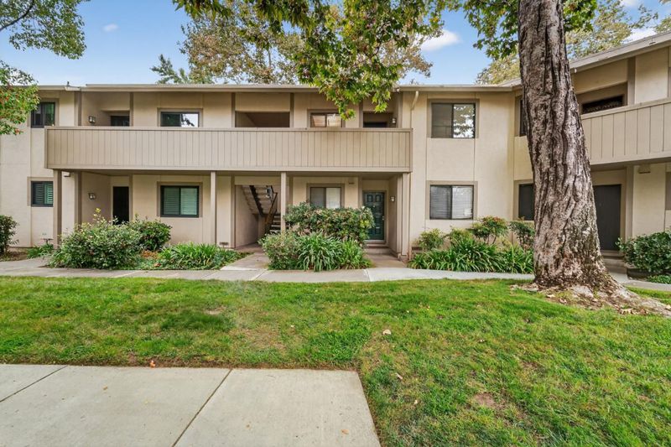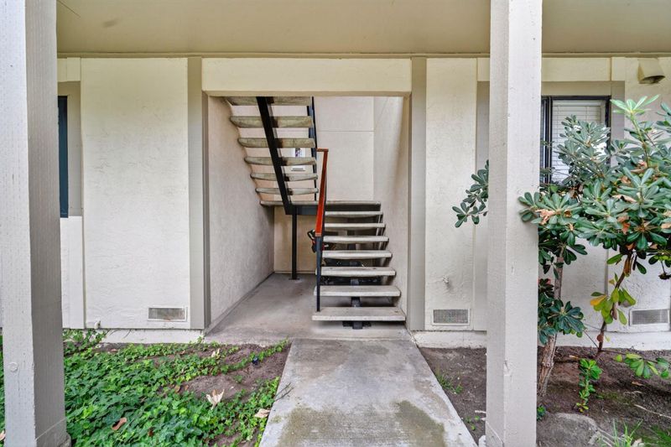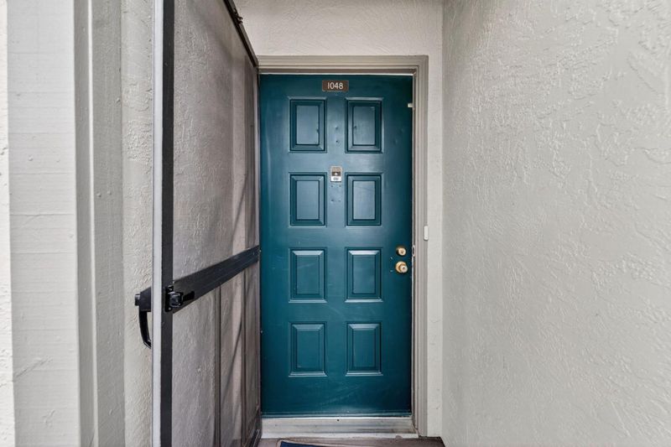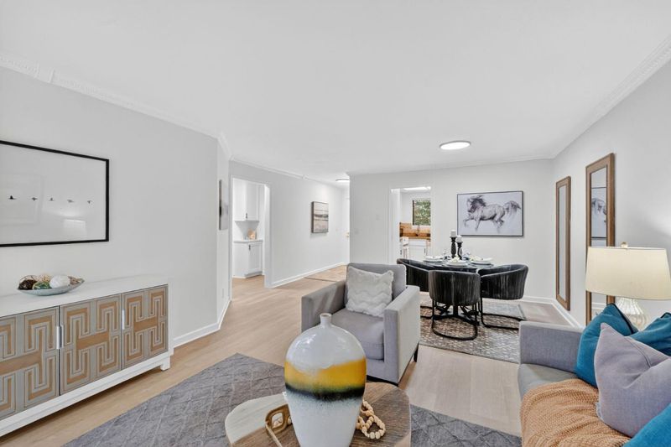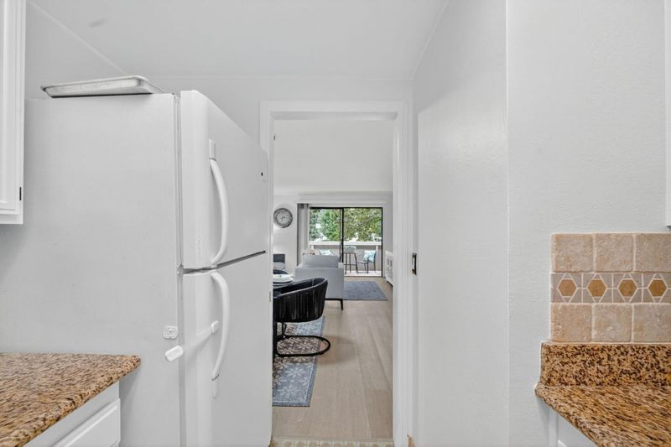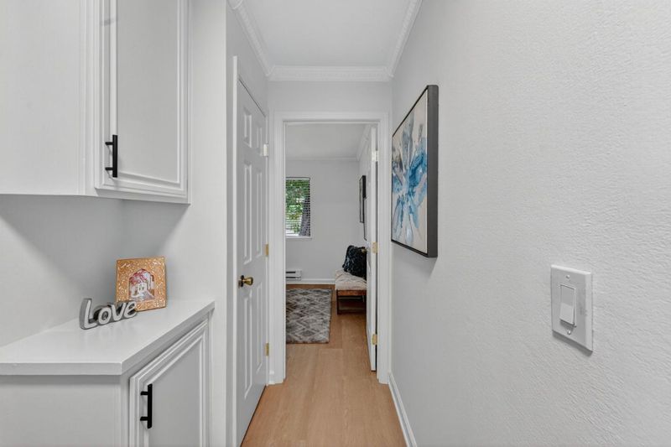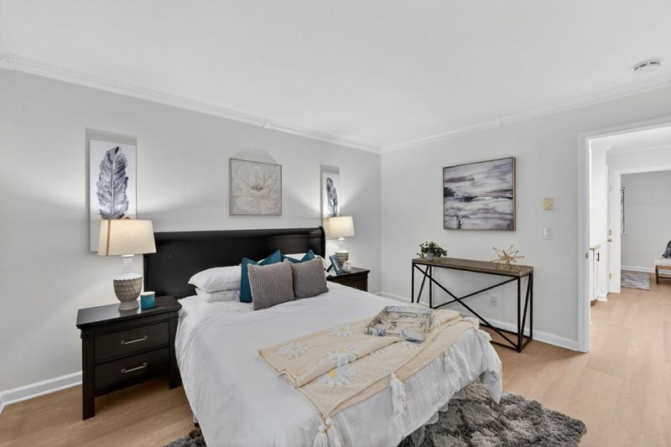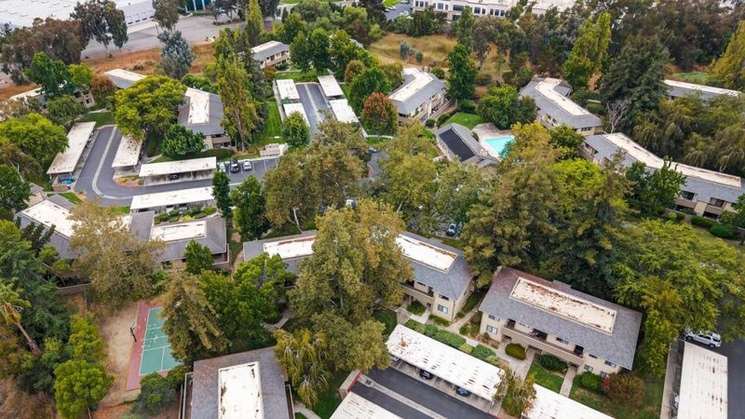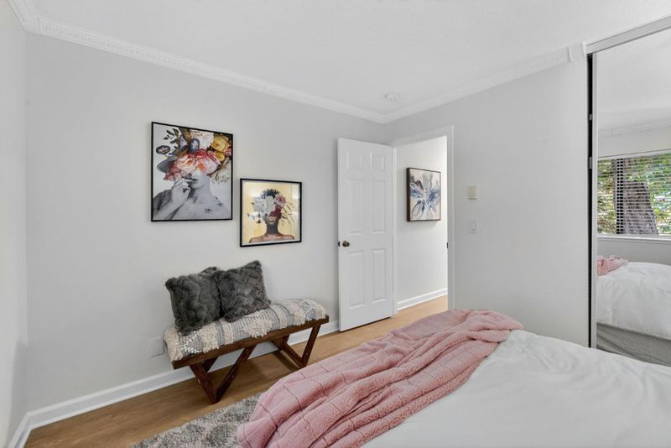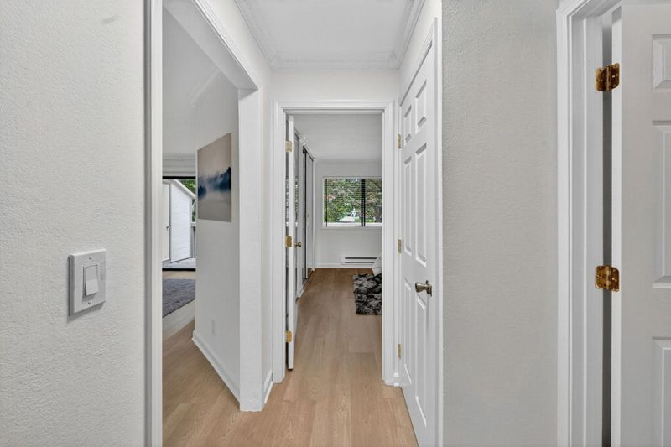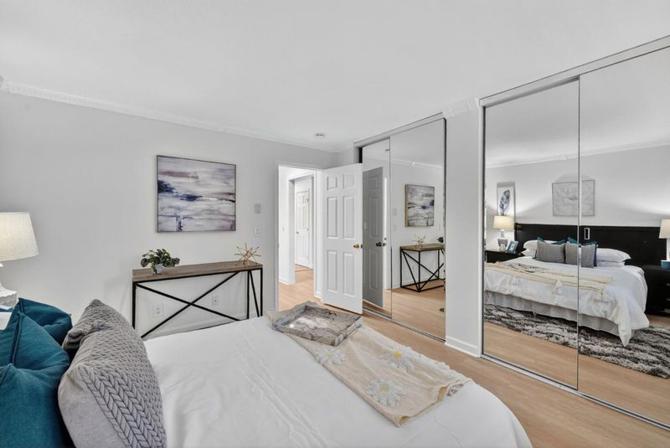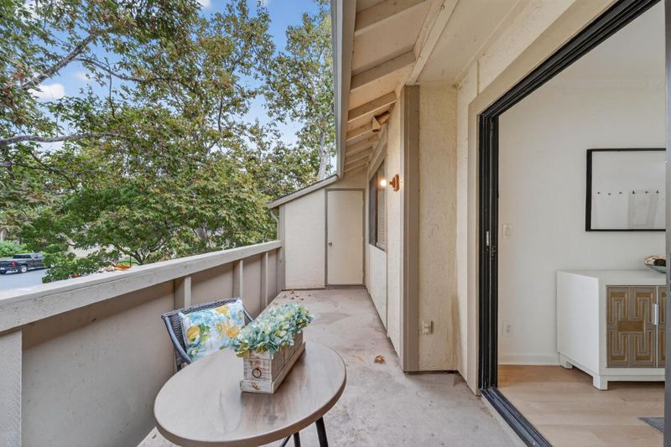
$539,888
863
SQ FT
$626
SQ/FT
1048 North Abbott Avenue
@ Milmont Dr - 6 - Milpitas, Milpitas
- 2 Bed
- 1 Bath
- 1 Park
- 863 sqft
- MILPITAS
-

Beautifully updated top-floor unit in a prime Milpitas location! This home features brand new flooring, fresh interior paint, updated lighting fixtures, and a refreshed kitchen with painted cabinets. Enjoy a large, peaceful private balcony with two storage closets plus the convenience of in-unit washer and dryer. Residents have access to community amenities including a solar-heated pool, rec room, basketball court, and nearby trails, along with a 9.5-acre city park offering tennis courts, playground, and BBQ areas. Walking distance to top-rated Curtner Elementary and minutes from BART, major freeways (680/880/237), leading tech employers, The Great Mall, 99 Ranch, and Costco. HOA covers earthquake and flood insurance, water, sewer, and garbage, making this move-in ready home the perfect blend of comfort and convenience.
- Days on Market
- 32 days
- Current Status
- Contingent
- Sold Price
- Original Price
- $549,888
- List Price
- $539,888
- On Market Date
- Oct 4, 2025
- Contract Date
- Nov 5, 2025
- Close Date
- Dec 5, 2025
- Property Type
- Condominium
- Area
- 6 - Milpitas
- Zip Code
- 95035
- MLS ID
- ML82021967
- APN
- 022-35-047
- Year Built
- 1979
- Stories in Building
- 1
- Possession
- Unavailable
- COE
- Dec 5, 2025
- Data Source
- MLSL
- Origin MLS System
- MLSListings, Inc.
Curtner Elementary School
Public K-6 Elementary
Students: 730 Distance: 0.3mi
Plantation Christian
Private 1-12 Religious, Coed
Students: 24 Distance: 0.4mi
Anthony Spangler Elementary School
Public K-6 Elementary
Students: 589 Distance: 0.8mi
Milpitas High School
Public 9-12 Secondary, Coed
Students: 3177 Distance: 1.1mi
Marshall Pomeroy Elementary School
Public K-6 Elementary, Coed
Students: 722 Distance: 1.1mi
Thomas Russell Middle School
Public 7-8 Middle
Students: 825 Distance: 1.2mi
- Bed
- 2
- Bath
- 1
- Parking
- 1
- Assigned Spaces, Carport, Guest / Visitor Parking, On Street
- SQ FT
- 863
- SQ FT Source
- Unavailable
- Pool Info
- Yes
- Cooling
- None
- Dining Room
- Dining Area in Family Room
- Disclosures
- Natural Hazard Disclosure
- Family Room
- No Family Room
- Flooring
- Laminate, Tile
- Foundation
- Concrete Perimeter and Slab
- Heating
- Floor Furnace, Forced Air
- * Fee
- $711
- Name
- Dixon Landing Homeowner's Association
- *Fee includes
- Common Area Electricity, Common Area Gas, Exterior Painting, Garbage, Insurance - Earthquake, Insurance - Hazard, Maintenance - Common Area, Management Fee, Pool, Spa, or Tennis, Reserves, Roof, and Water / Sewer
MLS and other Information regarding properties for sale as shown in Theo have been obtained from various sources such as sellers, public records, agents and other third parties. This information may relate to the condition of the property, permitted or unpermitted uses, zoning, square footage, lot size/acreage or other matters affecting value or desirability. Unless otherwise indicated in writing, neither brokers, agents nor Theo have verified, or will verify, such information. If any such information is important to buyer in determining whether to buy, the price to pay or intended use of the property, buyer is urged to conduct their own investigation with qualified professionals, satisfy themselves with respect to that information, and to rely solely on the results of that investigation.
School data provided by GreatSchools. School service boundaries are intended to be used as reference only. To verify enrollment eligibility for a property, contact the school directly.
